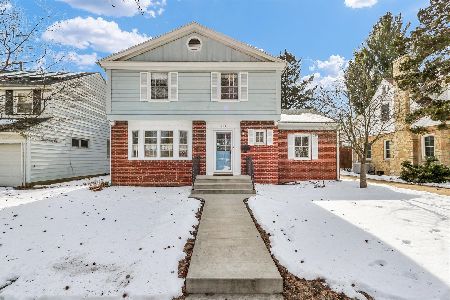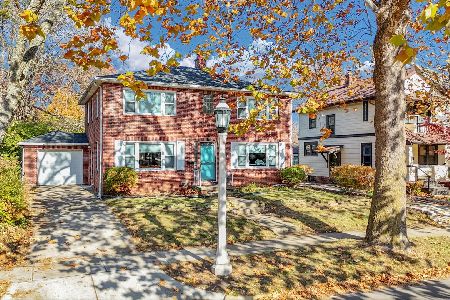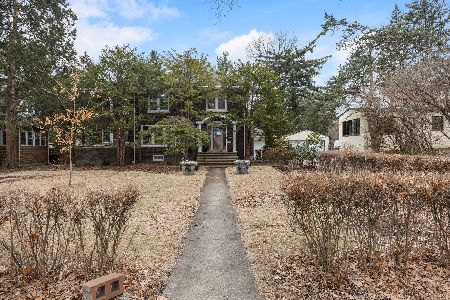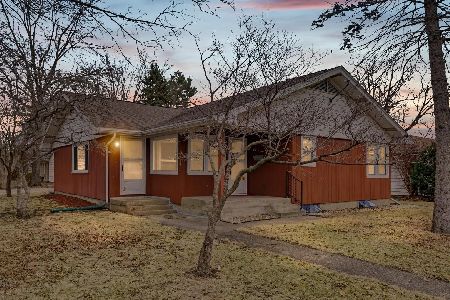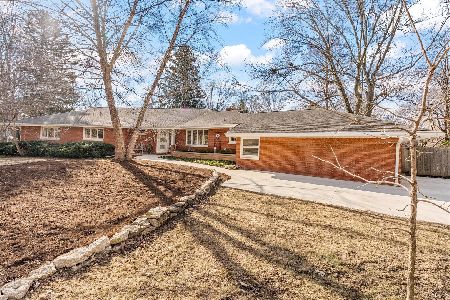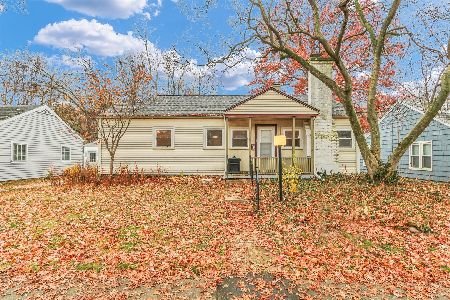[Address Unavailable], Urbana, Illinois 61801
$129,900
|
Sold
|
|
| Status: | Closed |
| Sqft: | 1,200 |
| Cost/Sqft: | $108 |
| Beds: | 3 |
| Baths: | 1 |
| Year Built: | — |
| Property Taxes: | $2,401 |
| Days On Market: | 6475 |
| Lot Size: | 0,00 |
Description
Close to UofI Campus, Vet School, tennis courts at Blair Park. Just a few blocks from Aquatic Center and to the Famous Saturday Farmers Market at Lincoln Square. The perennial gardens will welcome you and your guests to this adorable 3 bedroom Cottage. Tiled foyer entry, built-in shelving in living room with new carpet. Kitchen updated with cabinets, subway tiled backsplash, tile floor and appliances. Double closets in the largest of the three bedrooms. Complete bathroom update including subway tile and black & white floor tile. This home also has newer lighting fixtures, mechanicals, and windows. Enjoy the backyard on the large screened porch just right for relaxing and entertaining. Single attached garage with new door. Dont miss the opportunity to own this well cared for home.
Property Specifics
| Single Family | |
| — | |
| — | |
| — | |
| None | |
| — | |
| No | |
| — |
| Champaign | |
| D.e.youngs | |
| — / — | |
| — | |
| Public | |
| Public Sewer | |
| 09434268 | |
| 932117452017 |
Nearby Schools
| NAME: | DISTRICT: | DISTANCE: | |
|---|---|---|---|
|
Grade School
Leal |
— | ||
|
Middle School
Ums |
Not in DB | ||
|
High School
Uhs |
Not in DB | ||
Property History
| DATE: | EVENT: | PRICE: | SOURCE: |
|---|
Room Specifics
Total Bedrooms: 3
Bedrooms Above Ground: 3
Bedrooms Below Ground: 0
Dimensions: —
Floor Type: Carpet
Dimensions: —
Floor Type: Carpet
Full Bathrooms: 1
Bathroom Amenities: —
Bathroom in Basement: —
Rooms: —
Basement Description: Slab
Other Specifics
| 1 | |
| — | |
| — | |
| Porch Screened | |
| Fenced Yard | |
| 56 X 115 | |
| — | |
| — | |
| First Floor Bedroom | |
| Dishwasher, Dryer, Range, Refrigerator, Washer | |
| Not in DB | |
| Sidewalks | |
| — | |
| — | |
| — |
Tax History
| Year | Property Taxes |
|---|
Contact Agent
Nearby Similar Homes
Nearby Sold Comparables
Contact Agent
Listing Provided By
Coldwell Banker The R.E. Group

