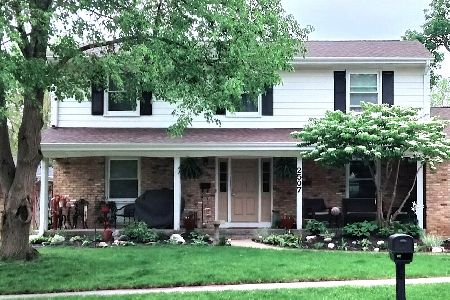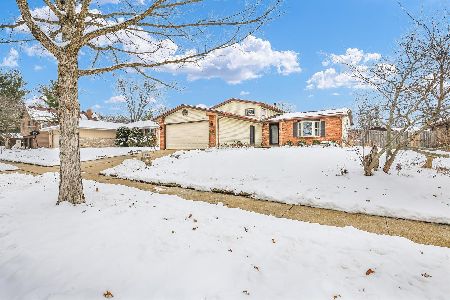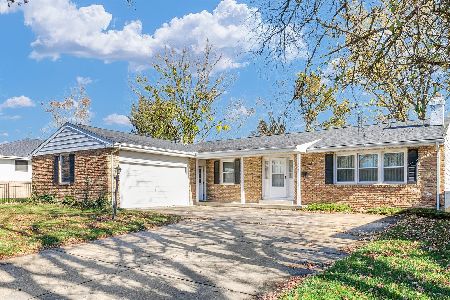[Address Unavailable], Urbana, Illinois 61801
$165,000
|
Sold
|
|
| Status: | Closed |
| Sqft: | 1,677 |
| Cost/Sqft: | $101 |
| Beds: | 2 |
| Baths: | 2 |
| Year Built: | — |
| Property Taxes: | $3,585 |
| Days On Market: | 6861 |
| Lot Size: | 0,00 |
Description
This home has been freshly updated throughout, including all new main floor carpet, painting, lighting, and other improvements. This plan offers generous room sizes throughout, especially the living room and master bedroom. The basement offers a 25-foot-long family room, plus a finished den. Hundreds of unfinished square feet offer unlimited storage and roof for future expansion. The hall bath features a newer whirlpool tub and ceramic tile flooring. Relax outdoors on the screened porch that opens onto a wrap-around deck that enjoys exceptional privacy thanks to the mature landscaping. **See complete photo tour.**
Property Specifics
| Single Family | |
| — | |
| Ranch | |
| — | |
| Full | |
| — | |
| No | |
| — |
| Champaign | |
| Ennis Ridge | |
| — / — | |
| — | |
| Public | |
| Public Sewer | |
| 09447805 | |
| 932121379001 |
Nearby Schools
| NAME: | DISTRICT: | DISTANCE: | |
|---|---|---|---|
|
Grade School
Yankee |
— | ||
|
Middle School
Ums |
Not in DB | ||
|
High School
Uhs |
Not in DB | ||
Property History
| DATE: | EVENT: | PRICE: | SOURCE: |
|---|
Room Specifics
Total Bedrooms: 3
Bedrooms Above Ground: 2
Bedrooms Below Ground: 1
Dimensions: —
Floor Type: Hardwood
Dimensions: —
Floor Type: Hardwood
Full Bathrooms: 2
Bathroom Amenities: Whirlpool
Bathroom in Basement: —
Rooms: —
Basement Description: Finished
Other Specifics
| 2 | |
| — | |
| — | |
| Deck, Porch Screened | |
| — | |
| 115X79X115X80 | |
| — | |
| — | |
| First Floor Bedroom | |
| Dishwasher, Disposal, Microwave, Range, Refrigerator | |
| Not in DB | |
| Sidewalks | |
| — | |
| — | |
| — |
Tax History
| Year | Property Taxes |
|---|
Contact Agent
Nearby Similar Homes
Nearby Sold Comparables
Contact Agent
Listing Provided By
RE/MAX REALTY ASSOCIATES-CHA










