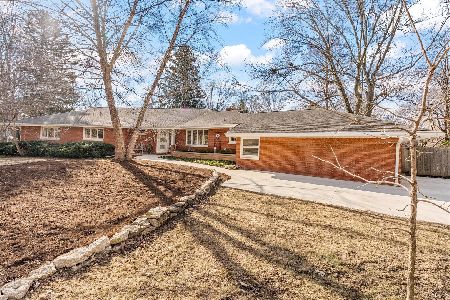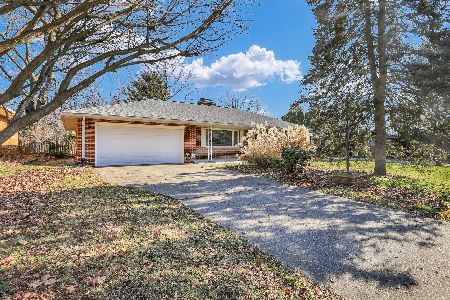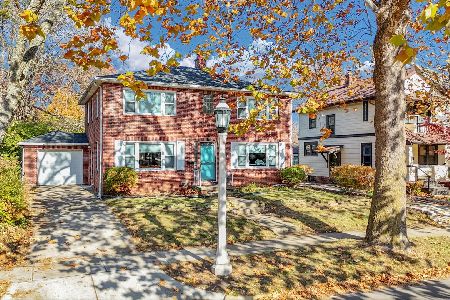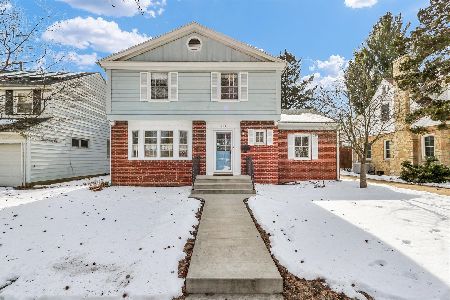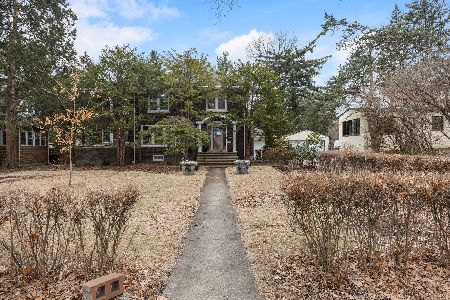[Address Unavailable], Urbana, Illinois 61801
$188,900
|
Sold
|
|
| Status: | Closed |
| Sqft: | 2,120 |
| Cost/Sqft: | $90 |
| Beds: | 3 |
| Baths: | 2 |
| Year Built: | — |
| Property Taxes: | $4,751 |
| Days On Market: | 6545 |
| Lot Size: | 0,00 |
Description
Located near U of I campus! Well built, spacious home located in cul-de-sac in established Urbana neighborhood. Features a master suite, huge family room w/ wood burning fireplace & built in media storage, oversized 2 car garage w/ abundant storage, huge laundry room w/ double sinks & storage, lots of storage throughout home, large open basement w/ wood burning fireplace, newer drywall & sealed floor in 08, completely remodeled kitchen 03, roof new in 05(complete tear off), large patio poured in 05, hardwood flooring in dining/family room 03, new sump pump in 08, new backyard fence in 08. Yard currently being irrigated & seeded. NEW CARPET JUST INSTALLED 8/11.
Property Specifics
| Single Family | |
| — | |
| Ranch | |
| — | |
| Partial | |
| — | |
| No | |
| — |
| Champaign | |
| Sunnycrest | |
| — / — | |
| — | |
| Public | |
| Public Sewer | |
| 09462934 | |
| 932120229001 |
Nearby Schools
| NAME: | DISTRICT: | DISTANCE: | |
|---|---|---|---|
|
Grade School
Wiley |
— | ||
|
Middle School
Ums |
Not in DB | ||
|
High School
Uhs |
Not in DB | ||
Property History
| DATE: | EVENT: | PRICE: | SOURCE: |
|---|
Room Specifics
Total Bedrooms: 3
Bedrooms Above Ground: 3
Bedrooms Below Ground: 0
Dimensions: —
Floor Type: Carpet
Dimensions: —
Floor Type: Carpet
Full Bathrooms: 2
Bathroom Amenities: —
Bathroom in Basement: —
Rooms: —
Basement Description: Finished
Other Specifics
| 2 | |
| — | |
| — | |
| Patio | |
| Cul-De-Sac,Fenced Yard | |
| 133X79 | |
| — | |
| Full | |
| First Floor Bedroom | |
| Dishwasher, Disposal, Microwave, Range Hood, Range | |
| Not in DB | |
| Sidewalks | |
| — | |
| — | |
| Wood Burning |
Tax History
| Year | Property Taxes |
|---|
Contact Agent
Nearby Similar Homes
Nearby Sold Comparables
Contact Agent
Listing Provided By
Coldwell Banker The R.E. Group

