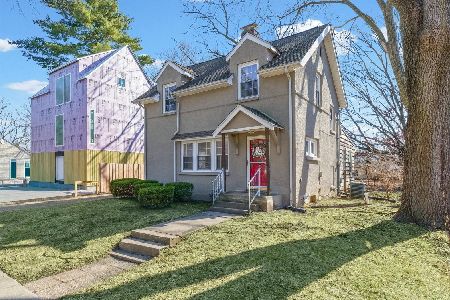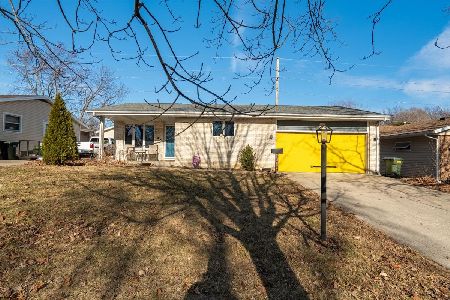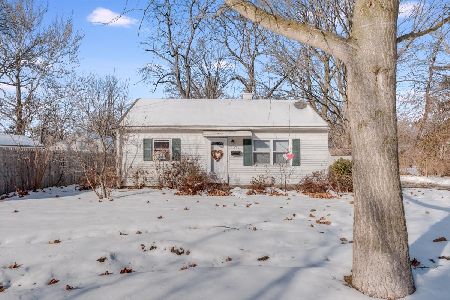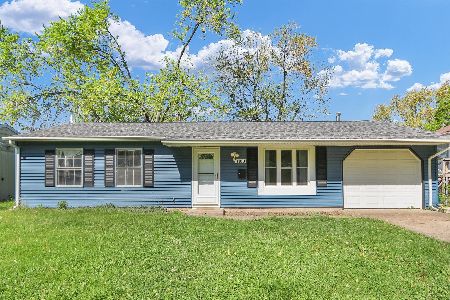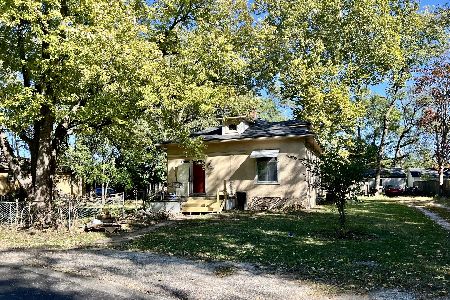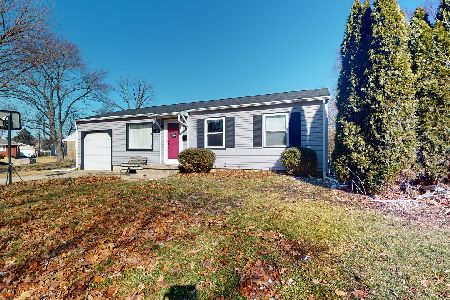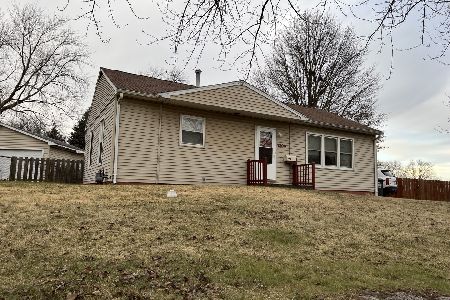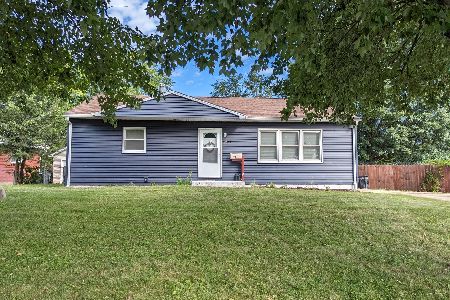[Address Unavailable], Urbana, Illinois 61801
$127,500
|
Sold
|
|
| Status: | Closed |
| Sqft: | 1,378 |
| Cost/Sqft: | $94 |
| Beds: | 3 |
| Baths: | 1 |
| Year Built: | 1954 |
| Property Taxes: | $2,800 |
| Days On Market: | 6475 |
| Lot Size: | 0,00 |
Description
Located in a desirable Urbana neighborhood close to shopping and bus lines, this ranch home offers an excellent floor plan and major updates. Exterior highlights include shingles, siding, windows, concrete driveway, and picturesque picket fence. Inside, the charm of original oak floors combines with the fully remodeled kitchen, updated bath, and finished basement family room with wet bar. The versatile layout offers living room and family room area, plus large dining room. An island with breakfast bar complements the kitchen and provides a perfect buffet for entertaining. The basement offers a family room, adjoining office area, and large unfinished storage space. **See complete photo tour.**
Property Specifics
| Single Family | |
| — | |
| Ranch | |
| 1954 | |
| Full | |
| — | |
| No | |
| — |
| Champaign | |
| Amvets | |
| — / — | |
| — | |
| Public | |
| Public Sewer | |
| 09463092 | |
| 922116331001 |
Nearby Schools
| NAME: | DISTRICT: | DISTANCE: | |
|---|---|---|---|
|
Grade School
Wiley |
— | ||
|
Middle School
Ums |
Not in DB | ||
|
High School
Uhs |
Not in DB | ||
Property History
| DATE: | EVENT: | PRICE: | SOURCE: |
|---|
Room Specifics
Total Bedrooms: 3
Bedrooms Above Ground: 3
Bedrooms Below Ground: 0
Dimensions: —
Floor Type: Hardwood
Dimensions: —
Floor Type: Hardwood
Full Bathrooms: 1
Bathroom Amenities: —
Bathroom in Basement: —
Rooms: Walk In Closet
Basement Description: Finished
Other Specifics
| 1 | |
| — | |
| — | |
| Deck | |
| Fenced Yard | |
| 105 X 60 | |
| — | |
| — | |
| First Floor Bedroom, Bar-Wet | |
| Dishwasher, Disposal, Range Hood, Range, Refrigerator | |
| Not in DB | |
| Sidewalks | |
| — | |
| — | |
| — |
Tax History
| Year | Property Taxes |
|---|
Contact Agent
Nearby Similar Homes
Nearby Sold Comparables
Contact Agent
Listing Provided By
RE/MAX REALTY ASSOCIATES-CHA

