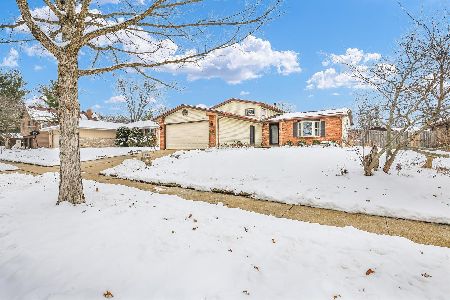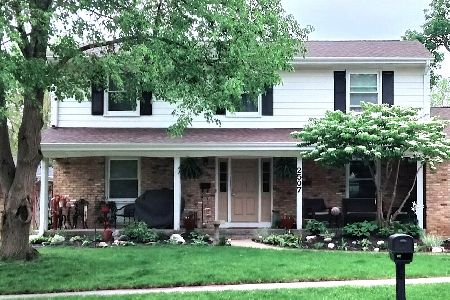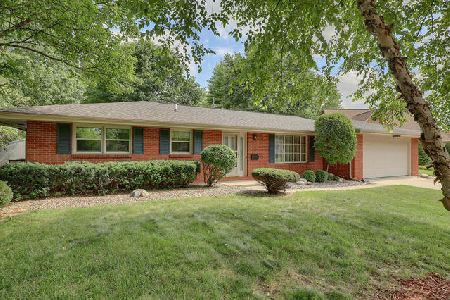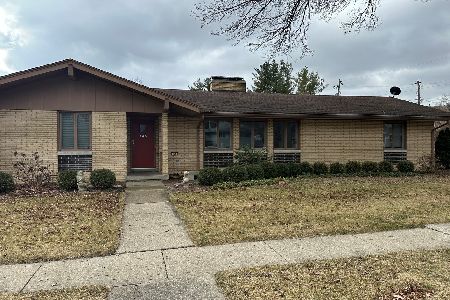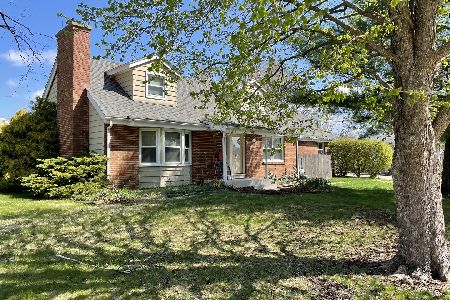[Address Unavailable], Urbana, Illinois 61801
$225,000
|
Sold
|
|
| Status: | Closed |
| Sqft: | 2,530 |
| Cost/Sqft: | $92 |
| Beds: | 4 |
| Baths: | 3 |
| Year Built: | — |
| Property Taxes: | $6,961 |
| Days On Market: | 6194 |
| Lot Size: | 0,00 |
Description
Hickory Kitchen Cabinets, deck off family room den or 4th bedroom has pine ceilings, pine doors and trim thru-out, Anderson windows skylights in baths, oversize garage, established neighborhood, alarm system, some new appliances, cathedral ceilings, this is a must see home,one owner home, built especially for them,measurements taken from house plans,walk to grade school, close to shopping area
Property Specifics
| Single Family | |
| — | |
| Traditional | |
| — | |
| Full | |
| — | |
| No | |
| — |
| Champaign | |
| Ennis Ridge | |
| — / — | |
| — | |
| Public | |
| Public Sewer | |
| 09463402 | |
| 932120432033 |
Nearby Schools
| NAME: | DISTRICT: | DISTANCE: | |
|---|---|---|---|
|
Grade School
Yankee |
— | ||
|
Middle School
Ums |
Not in DB | ||
|
High School
Uhs |
Not in DB | ||
Property History
| DATE: | EVENT: | PRICE: | SOURCE: |
|---|
Room Specifics
Total Bedrooms: 4
Bedrooms Above Ground: 4
Bedrooms Below Ground: 0
Dimensions: —
Floor Type: Carpet
Dimensions: —
Floor Type: Carpet
Dimensions: —
Floor Type: Carpet
Full Bathrooms: 3
Bathroom Amenities: —
Bathroom in Basement: —
Rooms: Walk In Closet
Basement Description: Partially Finished
Other Specifics
| 2 | |
| — | |
| — | |
| Deck, Porch | |
| Cul-De-Sac,Fenced Yard | |
| 110X150X30X161X39 | |
| — | |
| Full | |
| First Floor Bedroom, Vaulted/Cathedral Ceilings, Skylight(s) | |
| Cooktop, Dishwasher, Disposal, Dryer, Microwave, Built-In Oven, Refrigerator, Washer | |
| Not in DB | |
| — | |
| — | |
| — | |
| Gas Log, Gas Starter |
Tax History
| Year | Property Taxes |
|---|
Contact Agent
Nearby Similar Homes
Nearby Sold Comparables
Contact Agent
Listing Provided By
RE/MAX Choice




