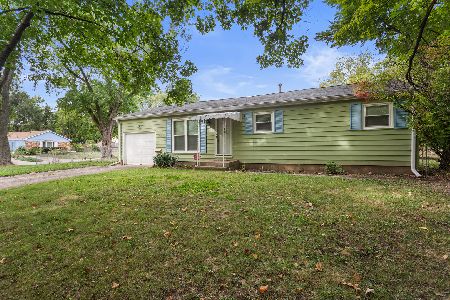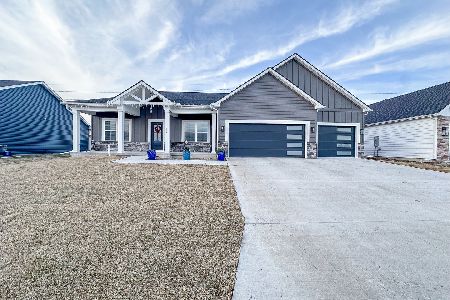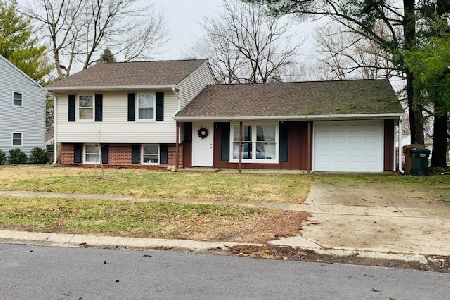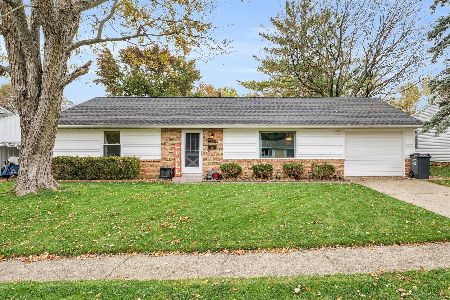[Address Unavailable], Urbana, Illinois 61802
$110,000
|
Sold
|
|
| Status: | Closed |
| Sqft: | 1,545 |
| Cost/Sqft: | $76 |
| Beds: | 3 |
| Baths: | 2 |
| Year Built: | 1966 |
| Property Taxes: | $2,364 |
| Days On Market: | 6457 |
| Lot Size: | 0,00 |
Description
Attractive home with wonderful landscaping and a nice backyard patio. Many updates to boast; 2004: plumbing under the house and city sewer line replaced, new Berber carpet throughout rooms, Honey wood floor paneling in kitchen, dining floor, and hallway, and stone tile in entryway. 2005: New siding and gutters, New furnace, New central air unit, New water heater, New windows, updated electrical system, New white kitchen appliances. 2006: Updated bathrooms, Family has recessed lighting, raised floor for dining table, patio door leads to back yard; Master Bedroom has walk-in closet, fireplace with blue floor tile, recess lighting. Kitchen has new tile backsplash center island with drop lighting, new electrical outlets. 2008 the entire interior was painted. Listing Agent related to owner.
Property Specifics
| Single Family | |
| — | |
| Ranch | |
| 1966 | |
| None | |
| — | |
| No | |
| — |
| Champaign | |
| Lincolnwood | |
| — / — | |
| — | |
| Public | |
| Public Sewer | |
| 09434211 | |
| 922116480008 |
Nearby Schools
| NAME: | DISTRICT: | DISTANCE: | |
|---|---|---|---|
|
Grade School
Paine |
— | ||
|
Middle School
Ums |
Not in DB | ||
|
High School
Uhs |
Not in DB | ||
Property History
| DATE: | EVENT: | PRICE: | SOURCE: |
|---|
Room Specifics
Total Bedrooms: 3
Bedrooms Above Ground: 3
Bedrooms Below Ground: 0
Dimensions: —
Floor Type: Carpet
Dimensions: —
Floor Type: Carpet
Full Bathrooms: 2
Bathroom Amenities: —
Bathroom in Basement: —
Rooms: Walk In Closet
Basement Description: Slab
Other Specifics
| — | |
| — | |
| — | |
| Patio | |
| — | |
| 52X40X100X79X71 | |
| — | |
| Full | |
| First Floor Bedroom | |
| Dishwasher, Dryer, Range, Refrigerator, Washer | |
| Not in DB | |
| Sidewalks | |
| — | |
| — | |
| Wood Burning |
Tax History
| Year | Property Taxes |
|---|
Contact Agent
Nearby Similar Homes
Nearby Sold Comparables
Contact Agent
Listing Provided By
RE/MAX REALTY ASSOCIATES-CHA











