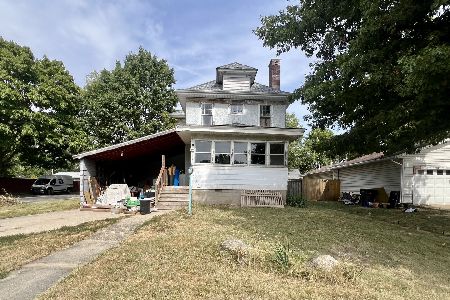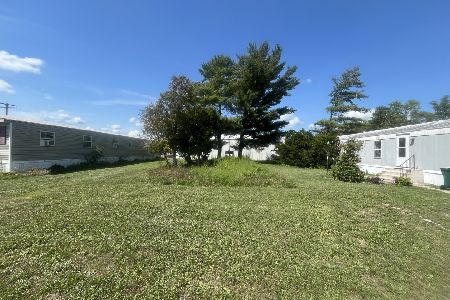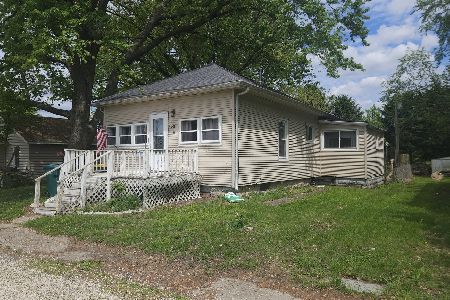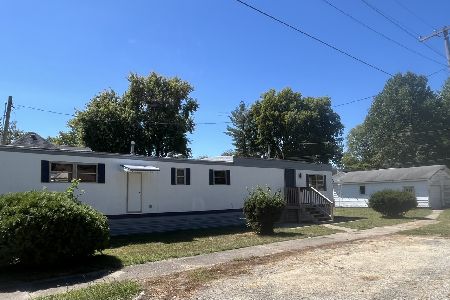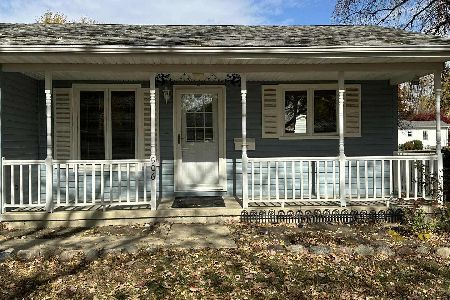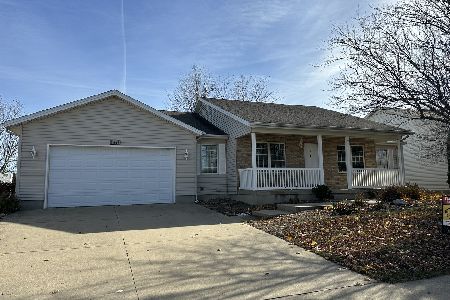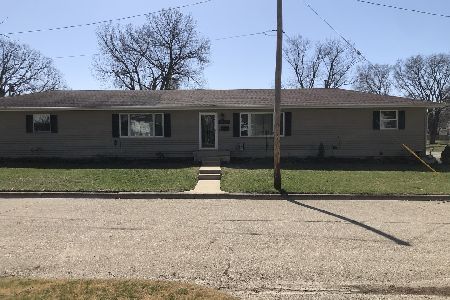[Address Unavailable], Villa Grove, Illinois 61956
$116,000
|
Sold
|
|
| Status: | Closed |
| Sqft: | 2,058 |
| Cost/Sqft: | $60 |
| Beds: | 3 |
| Baths: | 2 |
| Year Built: | 1977 |
| Property Taxes: | $2,471 |
| Days On Market: | 6781 |
| Lot Size: | 0,80 |
Description
Picturesque Setting overlooking river and woods. Situated on .8 acre lot on a quiet secluded location. This spacious ranch offers 2058ASQ of living space. Large oak cabinet filled eat-in kitchen overlooking family/dining room with sliding doors accessing the deck in private backyard all with glorious views. Inviting living rm with the warmth of a gas log fireplace (converted in 2006). Breezeway offers a office with built in cabinets, planning desk and cedar closet. Two car attached garage with work bench, garage door opener and 2 controls. Furnace 1/98. Roof fall of 97. A/C 97. Home piped for central vac as-is. Freshly stained exterior 4/07. All new low-e windows including sliding door and garage with lifetime warranty. All appliances are included so all you have to do is move in!
Property Specifics
| Single Family | |
| — | |
| Ranch | |
| 1977 | |
| None | |
| — | |
| No | |
| 0.8 |
| Douglas | |
| F & G Gammons | |
| — / — | |
| — | |
| Public | |
| Public Sewer | |
| 09419070 | |
| 040303412001 |
Nearby Schools
| NAME: | DISTRICT: | DISTANCE: | |
|---|---|---|---|
|
Grade School
Villagrove |
CUSD | — | |
|
Middle School
Villagrove |
CUSD | Not in DB | |
|
High School
Villagrove |
CUSD | Not in DB | |
Property History
| DATE: | EVENT: | PRICE: | SOURCE: |
|---|
Room Specifics
Total Bedrooms: 3
Bedrooms Above Ground: 3
Bedrooms Below Ground: 0
Dimensions: —
Floor Type: Carpet
Dimensions: —
Floor Type: Carpet
Full Bathrooms: 2
Bathroom Amenities: —
Bathroom in Basement: —
Rooms: —
Basement Description: Crawl
Other Specifics
| 2 | |
| — | |
| — | |
| Deck | |
| — | |
| .8 ACRES | |
| — | |
| Full | |
| — | |
| Dishwasher, Disposal, Dryer, Built-In Oven, Range, Refrigerator, Washer | |
| Not in DB | |
| — | |
| — | |
| — | |
| Gas Log |
Tax History
| Year | Property Taxes |
|---|
Contact Agent
Nearby Similar Homes
Contact Agent
Listing Provided By
Coldwell Banker The R.E. Group

