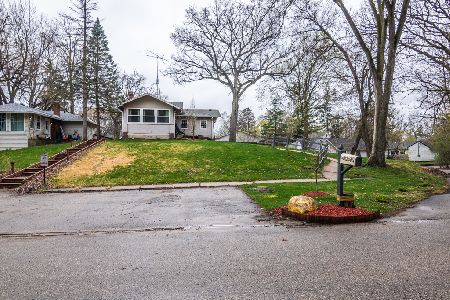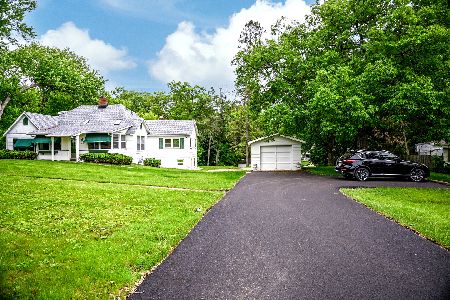W155 Tombeau Boulevard, Bloomfield, Wisconsin 53128
$286,500
|
Sold
|
|
| Status: | Closed |
| Sqft: | 2,496 |
| Cost/Sqft: | $116 |
| Beds: | 4 |
| Baths: | 3 |
| Year Built: | 1997 |
| Property Taxes: | $4,048 |
| Days On Market: | 2260 |
| Lot Size: | 0,56 |
Description
Open floor plan and vaulted ceilings will greet you from the front door. Walk out ranch made with 2 x 6 construction features hardwood floors, stone natural fireplace, main floor laundry, new carpet in the main floor bedrooms, 16 x 16 screened in deck overlooking the private yard. Master bedroom features vaulted ceilings, ensuite bathroom and a walk in closet. Full walk out finished basement features the 4th bedroom, family room and a 10ft wet bar. 18 x 24 outbuilding with a wood burning stove, .56 acre yard, large deck over looking the pool. Home is on a private well and septic. Owner is a licensed Realtor in IL and WI.
Property Specifics
| Single Family | |
| — | |
| Walk-Out Ranch | |
| 1997 | |
| Full,Walkout | |
| — | |
| No | |
| 0.56 |
| Other | |
| Nippersink | |
| — / Not Applicable | |
| None | |
| Private Well | |
| Septic-Private | |
| 10589228 | |
| &RNG 00001 |
Nearby Schools
| NAME: | DISTRICT: | DISTANCE: | |
|---|---|---|---|
|
Grade School
Brookwood Elementary School |
2051 | — | |
|
Middle School
Brookwood Middle School |
Not in DB | ||
|
High School
Badger High School |
32 | Not in DB | |
Property History
| DATE: | EVENT: | PRICE: | SOURCE: |
|---|---|---|---|
| 25 Feb, 2020 | Sold | $286,500 | MRED MLS |
| 7 Jan, 2020 | Under contract | $289,900 | MRED MLS |
| — | Last price change | $298,900 | MRED MLS |
| 9 Dec, 2019 | Listed for sale | $298,900 | MRED MLS |
Room Specifics
Total Bedrooms: 4
Bedrooms Above Ground: 4
Bedrooms Below Ground: 0
Dimensions: —
Floor Type: Carpet
Dimensions: —
Floor Type: Carpet
Dimensions: —
Floor Type: Carpet
Full Bathrooms: 3
Bathroom Amenities: —
Bathroom in Basement: 1
Rooms: Screened Porch,Utility Room-Lower Level
Basement Description: Finished,Exterior Access,Egress Window
Other Specifics
| 2 | |
| Concrete Perimeter | |
| Asphalt | |
| Deck, Screened Deck, Above Ground Pool, Storms/Screens, Fire Pit | |
| — | |
| 180X156 | |
| — | |
| Full | |
| Vaulted/Cathedral Ceilings, Bar-Wet, Wood Laminate Floors, First Floor Bedroom, First Floor Laundry, First Floor Full Bath, Walk-In Closet(s) | |
| Range, Microwave, Dishwasher, Refrigerator, Stainless Steel Appliance(s), Water Softener Owned | |
| Not in DB | |
| — | |
| — | |
| — | |
| Wood Burning |
Tax History
| Year | Property Taxes |
|---|---|
| 2020 | $4,048 |
Contact Agent
Nearby Similar Homes
Nearby Sold Comparables
Contact Agent
Listing Provided By
RE/MAX Plaza





