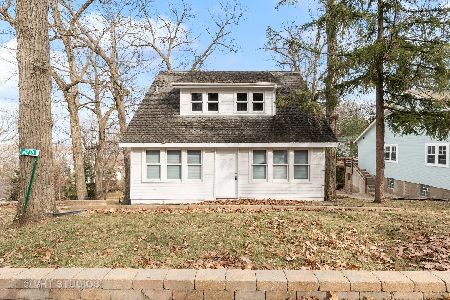W4278 Southland Road, Linn, Wisconsin 53147
$5,200,000
|
Sold
|
|
| Status: | Closed |
| Sqft: | 8,100 |
| Cost/Sqft: | $673 |
| Beds: | 7 |
| Baths: | 6 |
| Year Built: | 1995 |
| Property Taxes: | $46,142 |
| Days On Market: | 1960 |
| Lot Size: | 1,02 |
Description
Lake Geneva's Luxury and Iconic Contemporary Lake Home with 134 feet of lake frontage. Stunning and rare west facing lake views and breathtaking sunsets can be enjoyed throughout this architecturally significant Geneva Lakefront home. There's over 8,000 square feet of living space on four levels with an open floor plan, expansive lake views in every room and amazing outdoor space, as well. Enjoy morning coffee or afternoon yoga on the roof top deck, and grill in the outdoor kitchens by the lakefront pool and hot tub. With 7 bedrooms and 5.1 baths, ''Reflections at Black Point'' is the ultimate lake home. Work from home in a large and comfortable office with fast internet and lake view. There's a 100' pier, 2 boat slips, 135' boardwalk, fitness room, sauna, wine room, game room, and a 4-car heated garage. This is an exceptional home with incredible volume and scale and situated on a mature, one acre+ lot. Must see.
Property Specifics
| Single Family | |
| — | |
| Contemporary | |
| 1995 | |
| Full,English | |
| — | |
| Yes | |
| 1.02 |
| Other | |
| — | |
| — / Not Applicable | |
| None | |
| Private Well | |
| — | |
| 10890928 | |
| IA186300001 |
Nearby Schools
| NAME: | DISTRICT: | DISTANCE: | |
|---|---|---|---|
|
Grade School
Reek |
— | ||
|
Middle School
Lake Geneva |
Not in DB | ||
|
High School
Badger |
Not in DB | ||
Property History
| DATE: | EVENT: | PRICE: | SOURCE: |
|---|---|---|---|
| 18 Mar, 2021 | Sold | $5,200,000 | MRED MLS |
| 12 Jan, 2021 | Under contract | $5,450,000 | MRED MLS |
| — | Last price change | $5,750,000 | MRED MLS |
| 3 Oct, 2020 | Listed for sale | $5,950,000 | MRED MLS |
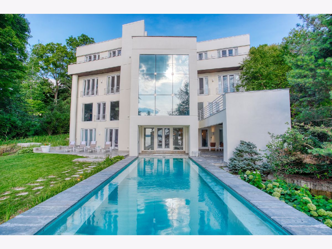
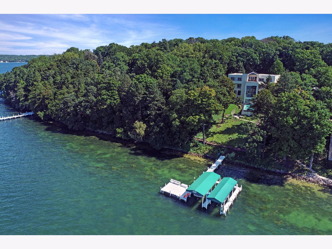
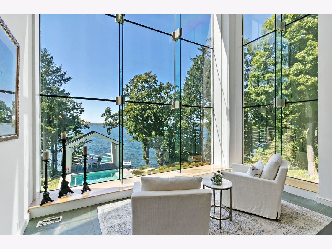
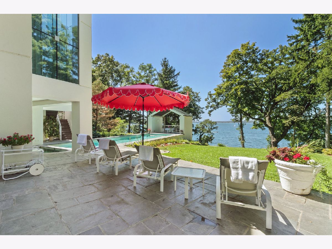
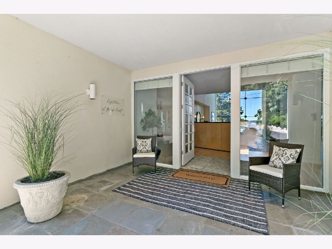
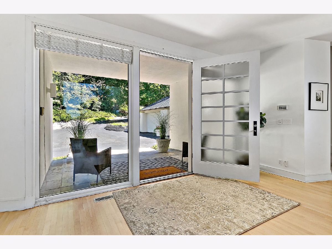
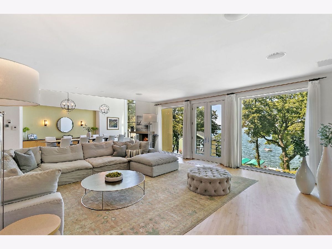
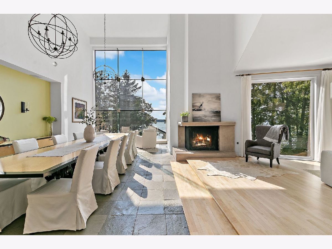
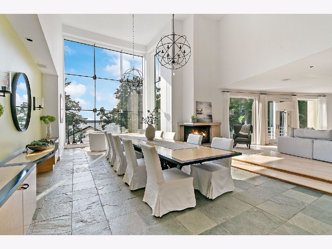
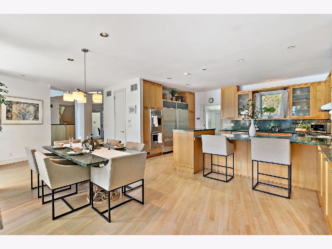
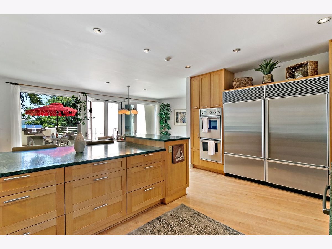
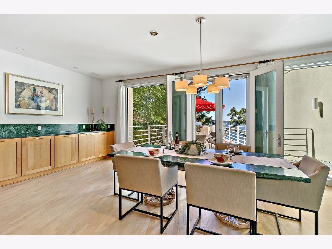
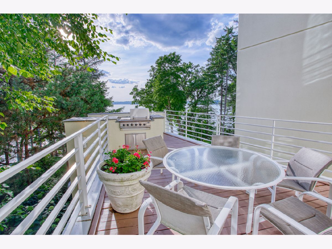
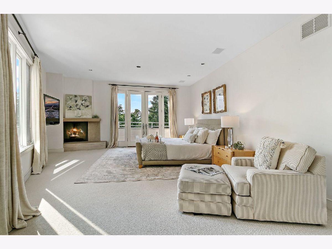
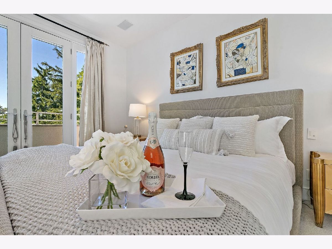
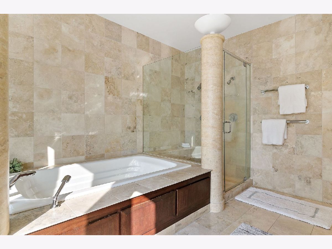
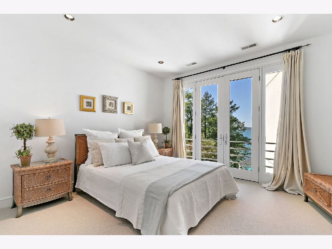
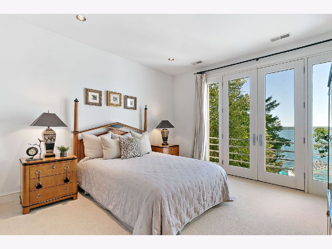
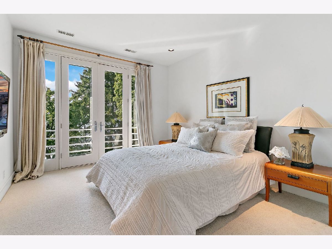
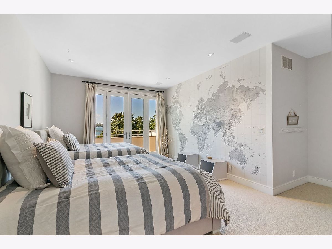
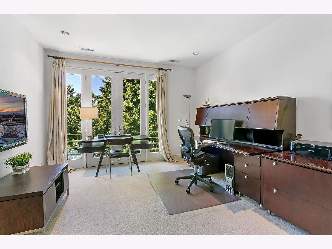
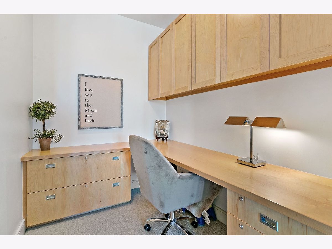
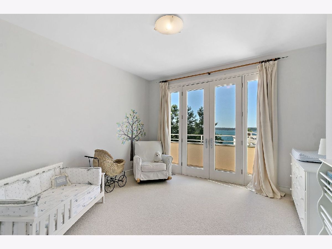
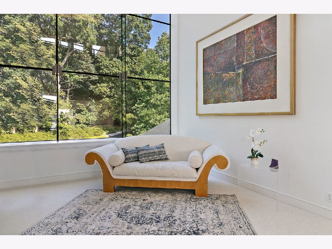
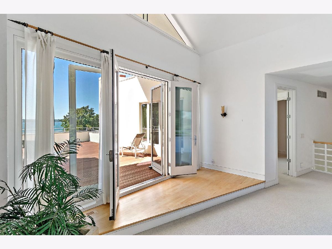
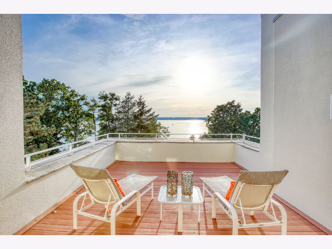
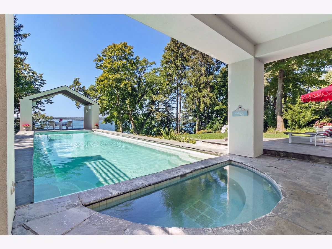
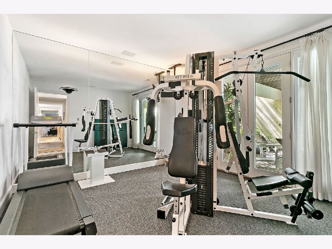
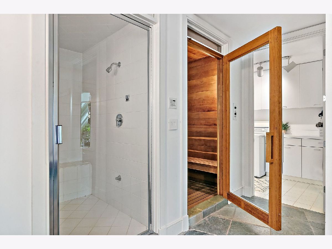
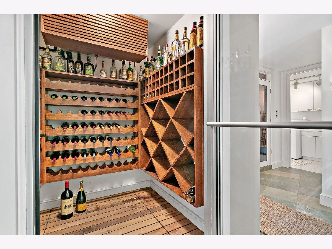
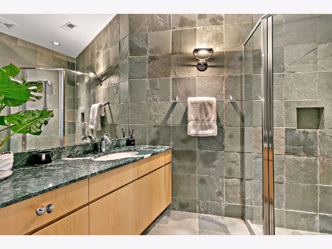
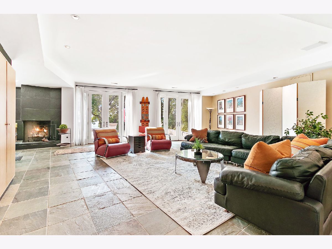
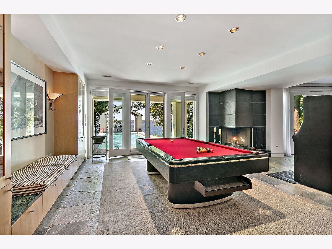
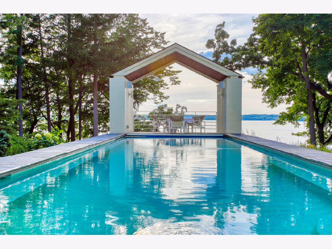
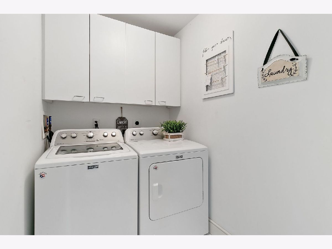
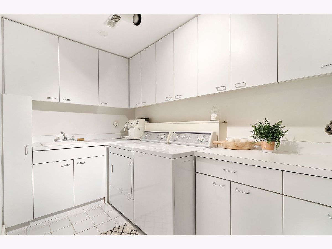
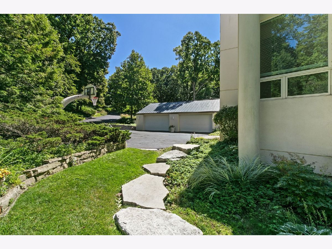
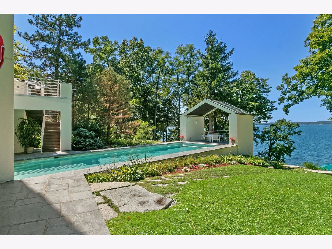
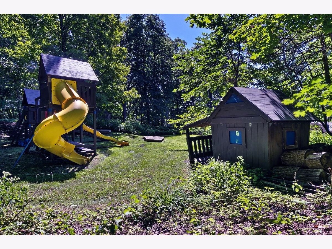
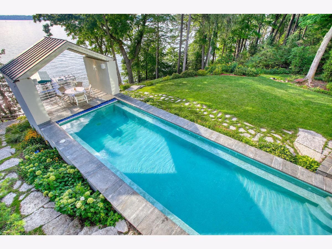
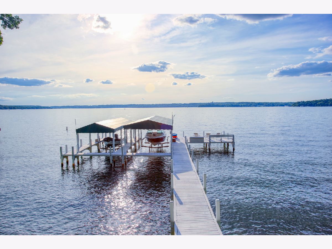
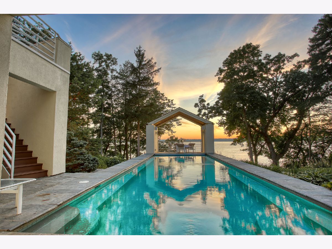
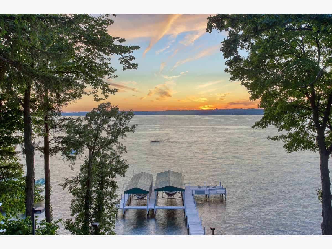
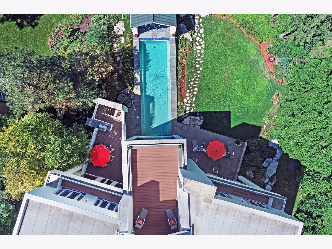
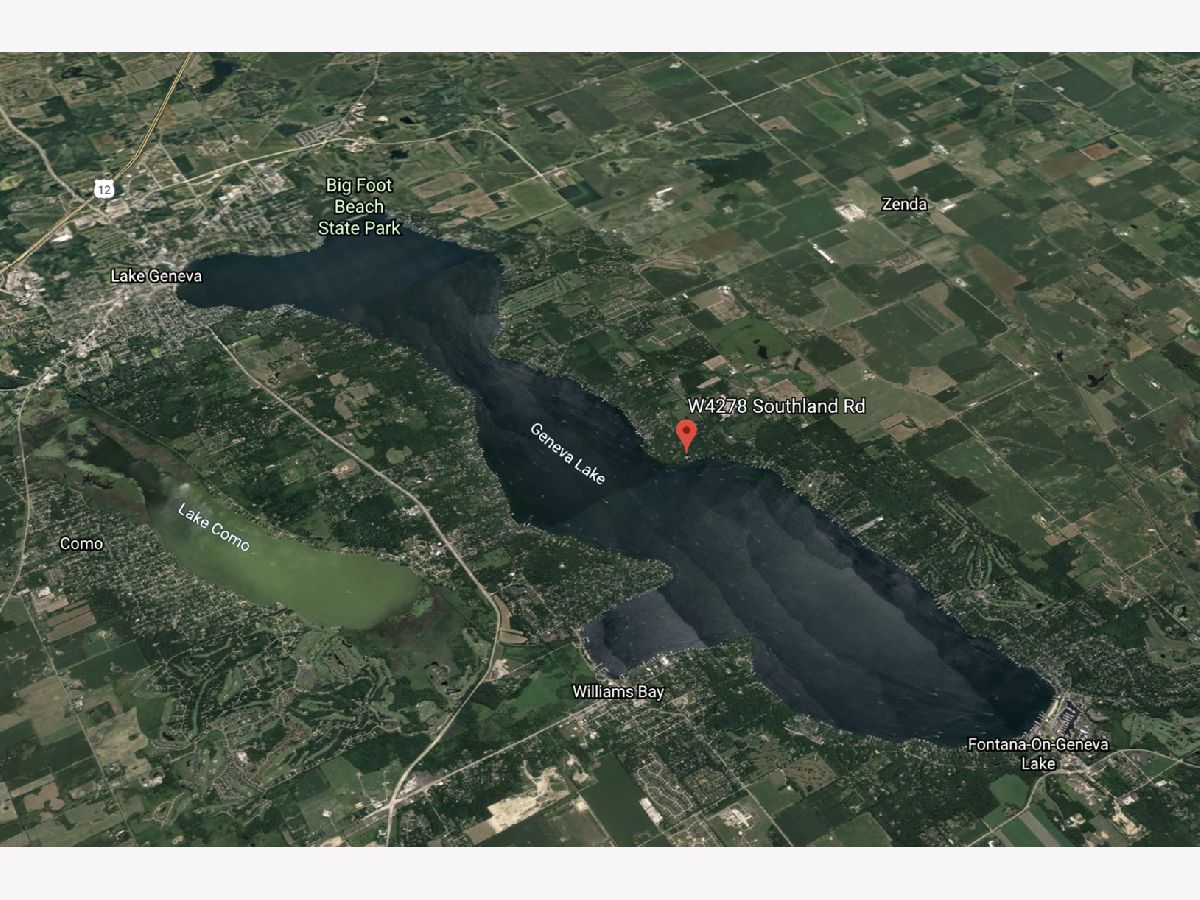
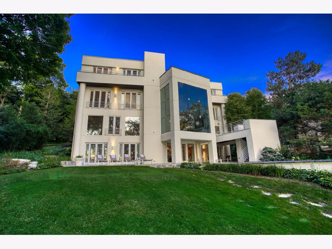
Room Specifics
Total Bedrooms: 7
Bedrooms Above Ground: 7
Bedrooms Below Ground: 0
Dimensions: —
Floor Type: Carpet
Dimensions: —
Floor Type: Carpet
Dimensions: —
Floor Type: Carpet
Dimensions: —
Floor Type: —
Dimensions: —
Floor Type: —
Dimensions: —
Floor Type: —
Full Bathrooms: 6
Bathroom Amenities: Whirlpool,Separate Shower,Steam Shower,Double Sink
Bathroom in Basement: 1
Rooms: Bedroom 5,Bedroom 6,Bedroom 7,Breakfast Room,Mud Room,Foyer,Loft,Deck,Game Room,Exercise Room
Basement Description: Finished
Other Specifics
| 4 | |
| — | |
| Asphalt | |
| — | |
| Lake Front | |
| 134X455 | |
| — | |
| Full | |
| Sauna/Steam Room, Bar-Wet, Hardwood Floors, Second Floor Laundry, Walk-In Closet(s), Ceiling - 10 Foot, Ceilings - 9 Foot, Open Floorplan, Some Carpeting, Granite Counters | |
| Double Oven, Microwave, Dishwasher, High End Refrigerator, Freezer, Washer, Dryer, Disposal, Stainless Steel Appliance(s), Wine Refrigerator, Built-In Oven, Range Hood, Water Softener Owned, Gas Oven, Range Hood | |
| Not in DB | |
| — | |
| — | |
| — | |
| Wood Burning |
Tax History
| Year | Property Taxes |
|---|---|
| 2021 | $46,142 |
Contact Agent
Nearby Similar Homes
Nearby Sold Comparables
Contact Agent
Listing Provided By
d'aprile properties


