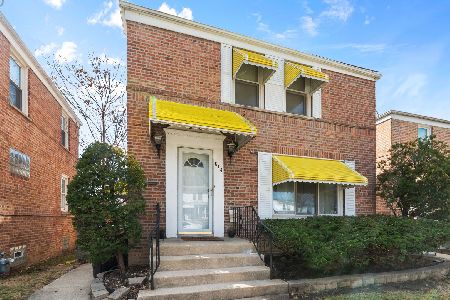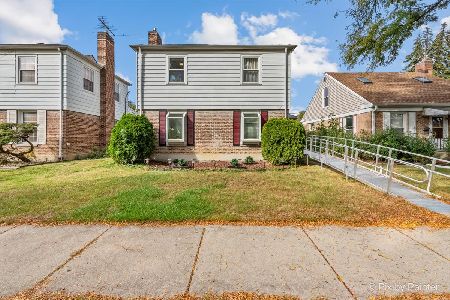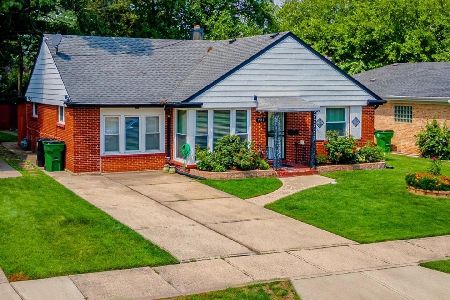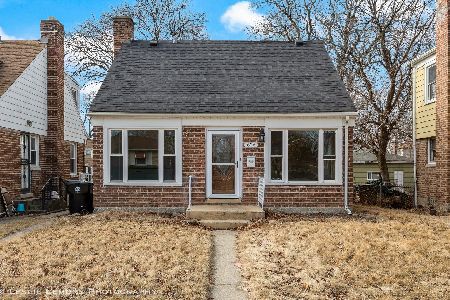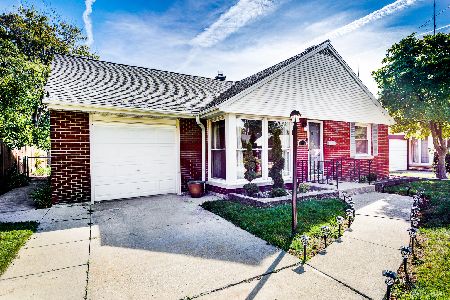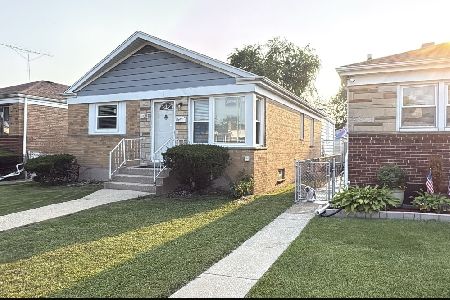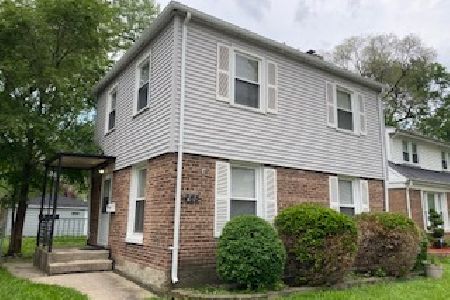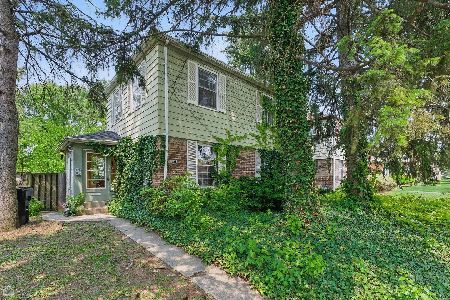[Address Unavailable], Westchester, Illinois 60154
$289,430
|
Sold
|
|
| Status: | Closed |
| Sqft: | 1,322 |
| Cost/Sqft: | $204 |
| Beds: | 3 |
| Baths: | 2 |
| Year Built: | 1944 |
| Property Taxes: | $5,046 |
| Days On Market: | 1309 |
| Lot Size: | 0,12 |
Description
Come see this BEAUTIFULLY RENOVATED Brick 2 story Cape Cod with 3 Bedrooms and 2 full baths located in Westchester. Upgrades include **new Kitchen, **2 New full Baths, **New copper plumbing ** New Doors ** New LED light fixtures throughout **Newer Lennox Furnace, **Newer Lennox Air-condioner, **Newer Roof, **Newer Gutters, **Newer 110 AMP electric service **PLUS Newer 17 KW Generac-brand whole-house generator. Main level offers large Living Room, Dining Room combo with LED recessed lights, gorgeous Oak floors, New Kitchen with 42" white shaker Cabinets, beautiful Quatrz counter tops, stainless steel appliances, first floor Bedroom with closet and full Bath. New Oak staircase leading to second level where you will find Master Bedroom with walk-in closet, 3rd Bedroom and both with new carpeting and the second full Bath. Walk-out Basement is fully finished with large Family Room, Laundry/Mechanical Room. There is a check valve system in place located in basement. Large fenced yard with Patio - 2.5 car detached garage and with adjacent carport.
Property Specifics
| Single Family | |
| — | |
| — | |
| 1944 | |
| — | |
| — | |
| No | |
| 0.12 |
| Cook | |
| — | |
| 0 / Not Applicable | |
| — | |
| — | |
| — | |
| 11386012 | |
| 15164070690000 |
Nearby Schools
| NAME: | DISTRICT: | DISTANCE: | |
|---|---|---|---|
|
Grade School
Westchester Primary School |
92.5 | — | |
|
Middle School
Westchester Middle School |
92.5 | Not in DB | |
|
High School
Proviso West High School |
209 | Not in DB | |
|
Alternate High School
Proviso Mathematics And Science |
— | Not in DB | |
Property History
| DATE: | EVENT: | PRICE: | SOURCE: |
|---|
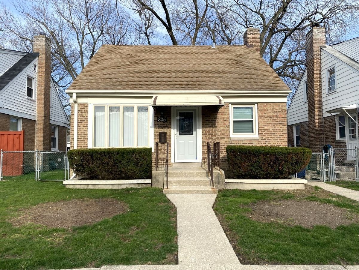
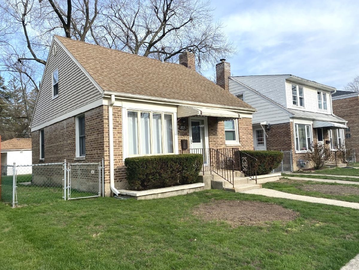
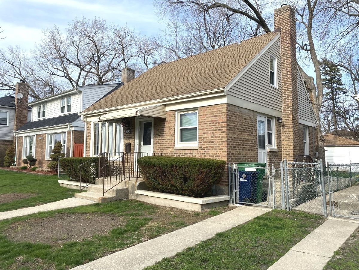
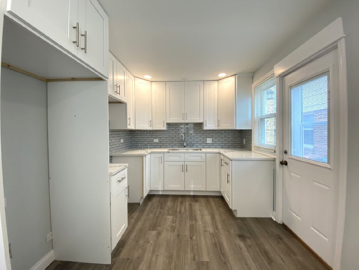
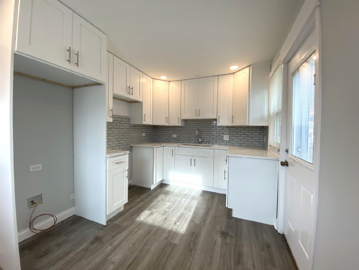
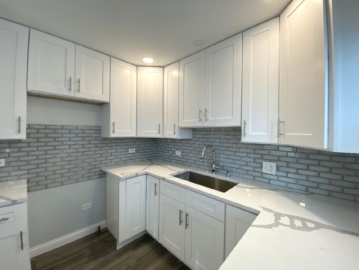
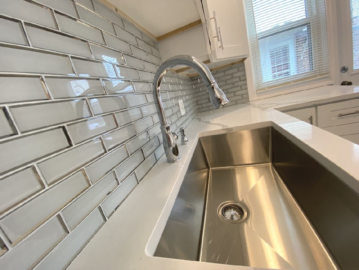
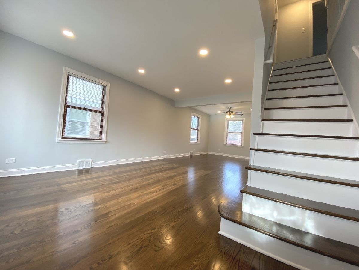
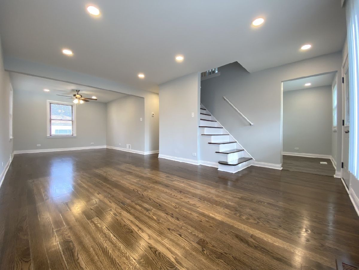
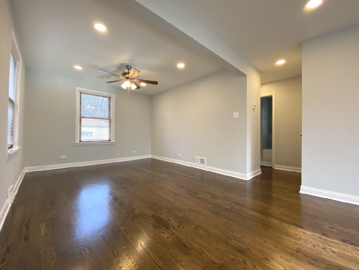
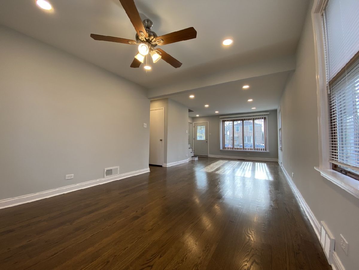
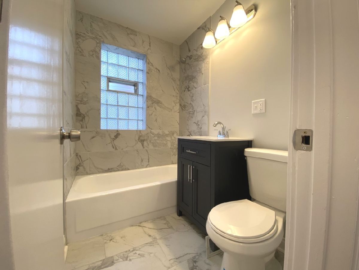
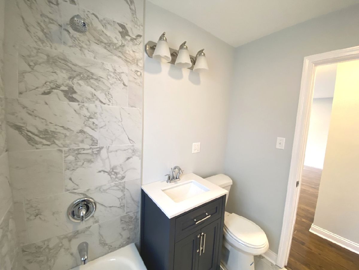
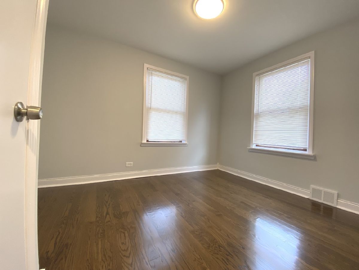
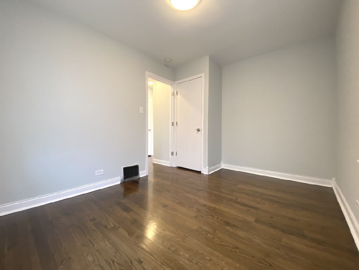
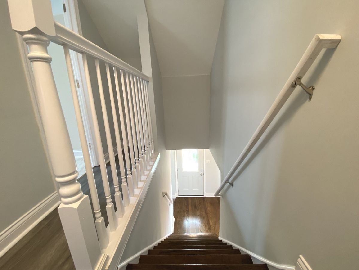
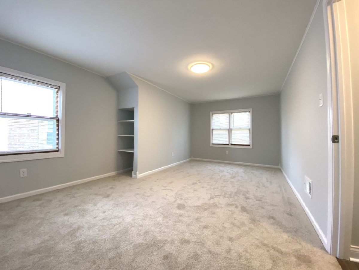
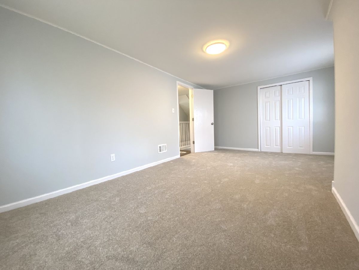
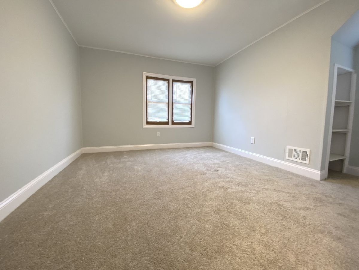
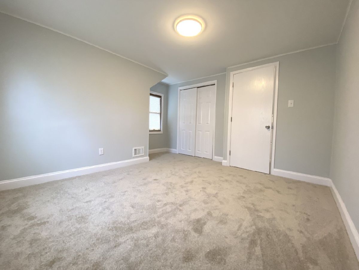
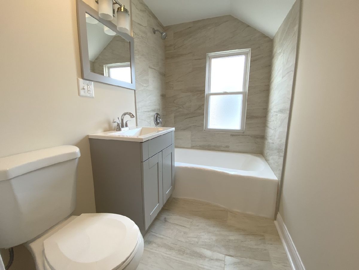
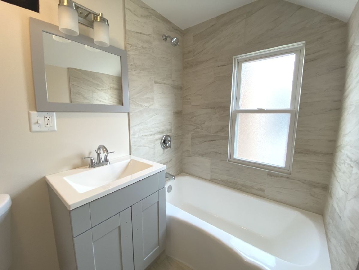
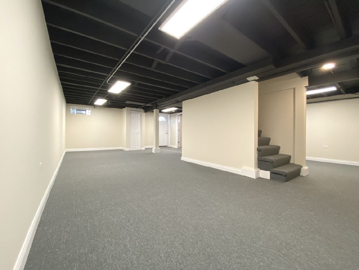
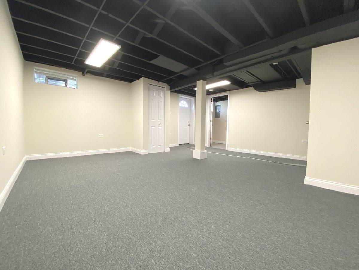
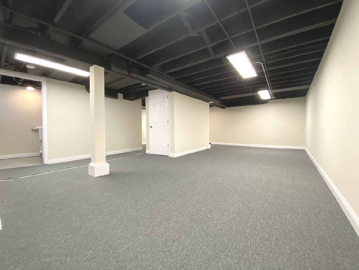
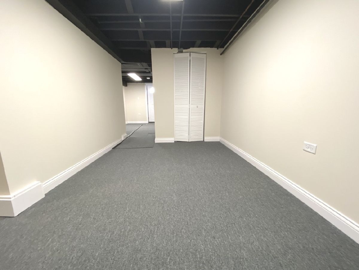
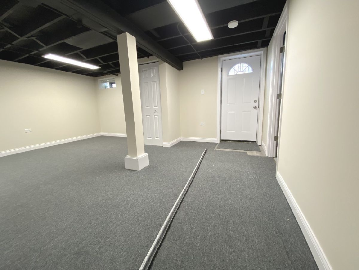
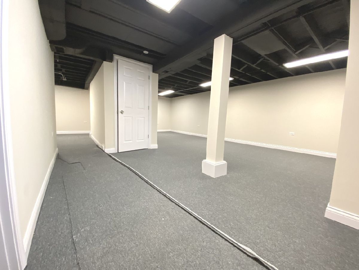
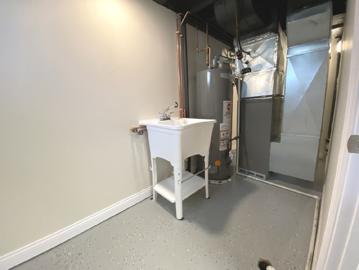
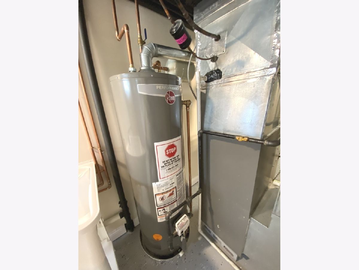
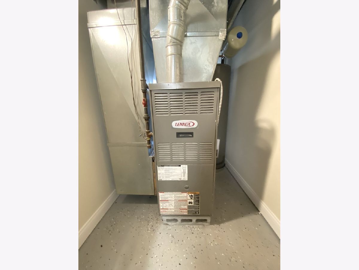
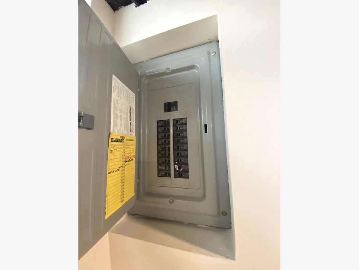
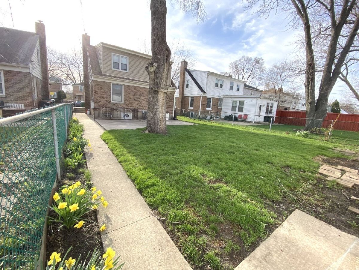
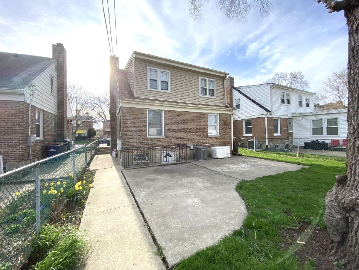
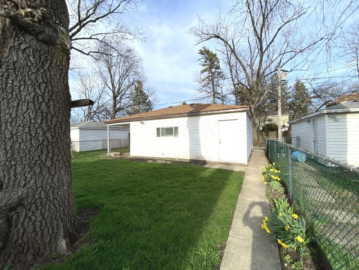
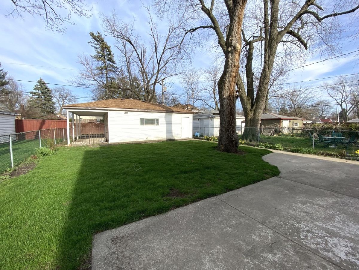
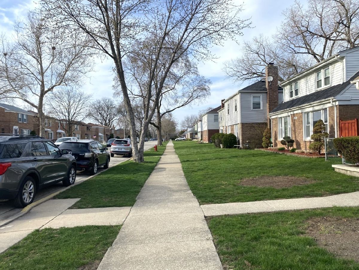
Room Specifics
Total Bedrooms: 3
Bedrooms Above Ground: 3
Bedrooms Below Ground: 0
Dimensions: —
Floor Type: —
Dimensions: —
Floor Type: —
Full Bathrooms: 2
Bathroom Amenities: —
Bathroom in Basement: 0
Rooms: —
Basement Description: Exterior Access
Other Specifics
| 2.5 | |
| — | |
| — | |
| — | |
| — | |
| 40 X 126 | |
| — | |
| — | |
| — | |
| — | |
| Not in DB | |
| — | |
| — | |
| — | |
| — |
Tax History
| Year | Property Taxes |
|---|
Contact Agent
Nearby Similar Homes
Nearby Sold Comparables
Contact Agent
Listing Provided By
Century 21 Affiliated

