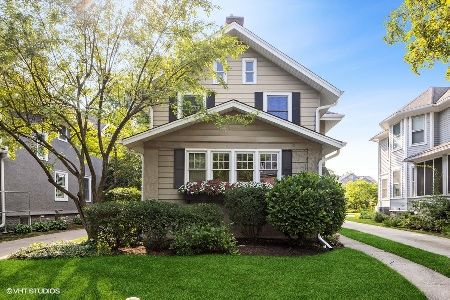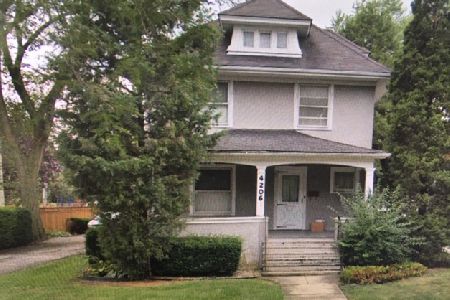[Address Unavailable], Western Springs, Illinois 60558
$567,000
|
Sold
|
|
| Status: | Closed |
| Sqft: | 0 |
| Cost/Sqft: | — |
| Beds: | 3 |
| Baths: | 2 |
| Year Built: | 1905 |
| Property Taxes: | $6,733 |
| Days On Market: | 6040 |
| Lot Size: | 0,00 |
Description
LOCATION-LOCATION-LOCATION-WALK TO TOWN, SCHOOL, TRAIN,LIBRARY,REC CENTER,&POOL.EXCEPTION TO DETAIL IS EVIDENT IN EVERY ROOM OF THIS 1905 HOME. FABULOUS FOYER WITH BUILT IN HALL TREE. A KIT TO DIE FOR W/GLASS TILE AND COFFERED CEILING.CHARMING LIV RM W/FP. SUN RM OR OFFICE. HDWD EVERYWHERE (BOTH OLD AND NEW)-OPEN LARGE DINING RM W/BUTLERS PANTRY/WET BAR. FAM RM W/FP & VAULTED CEILING. LARGE BEDROOMS. MANY NEW WINDOWS
Property Specifics
| Single Family | |
| — | |
| — | |
| 1905 | |
| Full | |
| — | |
| No | |
| — |
| Cook | |
| Old Town | |
| 0 / Not Applicable | |
| None | |
| Community Well | |
| Public Sewer | |
| 07274634 | |
| 18062180240000 |
Nearby Schools
| NAME: | DISTRICT: | DISTANCE: | |
|---|---|---|---|
|
Grade School
John Laidlaw Elementary School |
101 | — | |
|
Middle School
Mcclure Junior High School |
101 | Not in DB | |
|
High School
Lyons Twp High School |
204 | Not in DB | |
Property History
| DATE: | EVENT: | PRICE: | SOURCE: |
|---|
Room Specifics
Total Bedrooms: 3
Bedrooms Above Ground: 3
Bedrooms Below Ground: 0
Dimensions: —
Floor Type: Hardwood
Dimensions: —
Floor Type: Hardwood
Full Bathrooms: 2
Bathroom Amenities: —
Bathroom in Basement: 0
Rooms: Den,Foyer,Gallery,Office,Recreation Room
Basement Description: Partially Finished
Other Specifics
| 1 | |
| Concrete Perimeter | |
| Asphalt | |
| Deck | |
| — | |
| 50 X 150 | |
| Interior Stair,Unfinished | |
| None | |
| Vaulted/Cathedral Ceilings, Bar-Wet | |
| Double Oven, Microwave, Dishwasher, Refrigerator, Bar Fridge, Freezer, Washer, Dryer, Disposal | |
| Not in DB | |
| Pool, Tennis Courts, Sidewalks, Street Lights, Street Paved | |
| — | |
| — | |
| Wood Burning |
Tax History
| Year | Property Taxes |
|---|
Contact Agent
Nearby Similar Homes
Nearby Sold Comparables
Contact Agent
Listing Provided By
RE/MAX Properties












