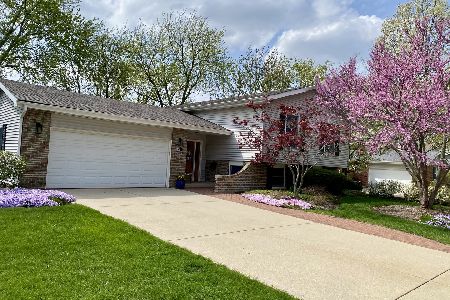[Address Unavailable], Wheaton, Illinois 60189
$310,000
|
Sold
|
|
| Status: | Closed |
| Sqft: | 1,362 |
| Cost/Sqft: | $235 |
| Beds: | 4 |
| Baths: | 2 |
| Year Built: | 1970 |
| Property Taxes: | $7,346 |
| Days On Market: | 3560 |
| Lot Size: | 0,26 |
Description
Great curb appeal set off this spacious T-Raised ranch on one of the larger lots in Briarcliffe. This lovingly cared for home by long time owners has two large living areas with a two story foyer. Spacious foyer has decorative ceramic tile floor, coat closet & door to garage. All exterior doors have been replaced. The interior has just been freshly painted. The kitchen has pickled oak cabinets with a corian counter top, ceramic tile backsplash, & an wood like vinyl floor. The L shaped LR & DR has a neutral carpet but for those interested in hardwood, there is virgin hardwood under the carpeting. Shared Mstr. Bath has been remodeled with a Jacuzzi tub. All paneling removed in lower level & insulation added before putting on drywall. Decorative fireplace in spacious LL family room with SGD to large beautifully landscaped backyard & paver brick patio. There is a gorgeous perennial garden with a waterfall. Convenient to grade, high school, College of DuPage, highways & Foxcroft Lake!
Property Specifics
| Single Family | |
| — | |
| Bi-Level | |
| 1970 | |
| Full | |
| THE RICHMOND | |
| No | |
| 0.26 |
| Du Page | |
| Briarcliffe | |
| 0 / Not Applicable | |
| None | |
| Lake Michigan | |
| Public Sewer | |
| 09208239 | |
| 0527412007 |
Nearby Schools
| NAME: | DISTRICT: | DISTANCE: | |
|---|---|---|---|
|
Grade School
Briar Glen Elementary School |
89 | — | |
|
Middle School
Glen Crest Middle School |
89 | Not in DB | |
|
High School
Glenbard South High School |
87 | Not in DB | |
Property History
| DATE: | EVENT: | PRICE: | SOURCE: |
|---|
Room Specifics
Total Bedrooms: 4
Bedrooms Above Ground: 4
Bedrooms Below Ground: 0
Dimensions: —
Floor Type: Hardwood
Dimensions: —
Floor Type: Hardwood
Dimensions: —
Floor Type: Carpet
Full Bathrooms: 2
Bathroom Amenities: Whirlpool
Bathroom in Basement: 1
Rooms: Foyer
Basement Description: Finished
Other Specifics
| 2 | |
| Concrete Perimeter | |
| Concrete | |
| Patio | |
| — | |
| 64 X 134 X 75/33 X 139 | |
| Unfinished | |
| — | |
| Hardwood Floors, In-Law Arrangement | |
| Range, Microwave, Dishwasher, Refrigerator, Washer, Dryer, Disposal | |
| Not in DB | |
| Sidewalks, Street Lights, Street Paved | |
| — | |
| — | |
| Attached Fireplace Doors/Screen, Gas Log |
Tax History
| Year | Property Taxes |
|---|
Contact Agent
Nearby Similar Homes
Nearby Sold Comparables
Contact Agent
Listing Provided By
Platinum Partners Realtors







