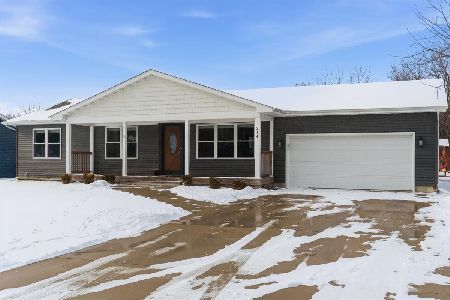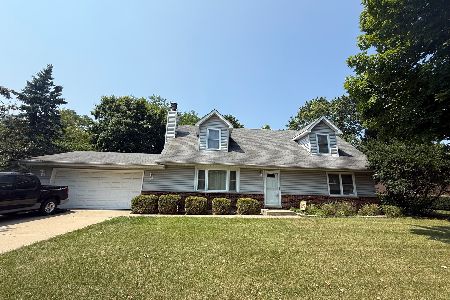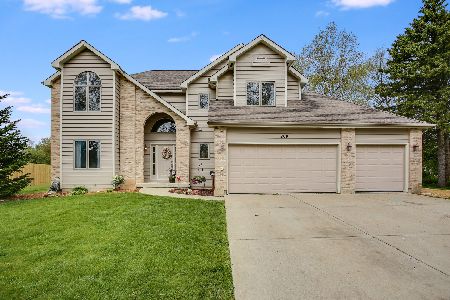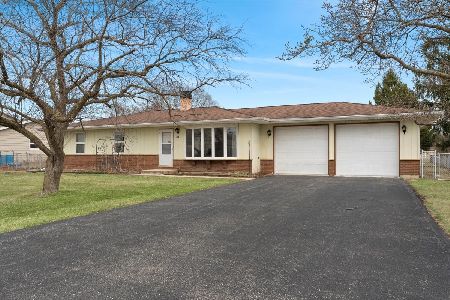[Address Unavailable], Winthrop Harbor, Illinois 60096
$310,000
|
Sold
|
|
| Status: | Closed |
| Sqft: | 2,638 |
| Cost/Sqft: | $118 |
| Beds: | 4 |
| Baths: | 3 |
| Year Built: | 2005 |
| Property Taxes: | $380 |
| Days On Market: | 6839 |
| Lot Size: | 0,27 |
Description
#757 CEDAR SIDING, ATT 3 CAR GARAGE,97X133 FT LOT, 1ST FLR FAMILY ROOM WITH FIREPLACE ENTRANCE FOYER WITH LOFT ABOVE 16X20 MASTER BEDROOM WITH A 6X9 WALK IN CLOSET WITH A MASTER BATH WITH BOTH A JACUZZI PLUS SEPARATE SHOWER 2ND FLOOR LAUNDRY 4TH BEDROOM IS 13X10 PLUS A SEPARATE 9X17 SITTING ROOM PLUS MORE!
Property Specifics
| Single Family | |
| — | |
| — | |
| 2005 | |
| — | |
| — | |
| No | |
| 0.27 |
| Lake | |
| — | |
| 0 / Not Applicable | |
| — | |
| — | |
| — | |
| 06501356 | |
| 04044000030000 |
Nearby Schools
| NAME: | DISTRICT: | DISTANCE: | |
|---|---|---|---|
|
Middle School
North Prairie Junior High School |
1 | Not in DB | |
|
High School
Zion-benton Twnshp Hi School |
126 | Not in DB | |
Property History
| DATE: | EVENT: | PRICE: | SOURCE: |
|---|
Room Specifics
Total Bedrooms: 4
Bedrooms Above Ground: 4
Bedrooms Below Ground: 0
Dimensions: —
Floor Type: —
Dimensions: —
Floor Type: —
Dimensions: —
Floor Type: —
Full Bathrooms: 3
Bathroom Amenities: Whirlpool,Separate Shower,Double Sink
Bathroom in Basement: 0
Rooms: —
Basement Description: —
Other Specifics
| 3 | |
| — | |
| — | |
| — | |
| — | |
| 97X133 | |
| Unfinished | |
| — | |
| — | |
| — | |
| Not in DB | |
| — | |
| — | |
| — | |
| — |
Tax History
| Year | Property Taxes |
|---|
Contact Agent
Nearby Similar Homes
Nearby Sold Comparables
Contact Agent
Listing Provided By
Maibeth Raper Real Estate








