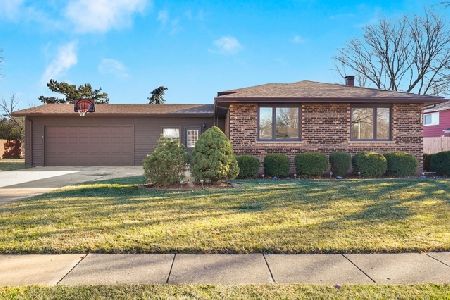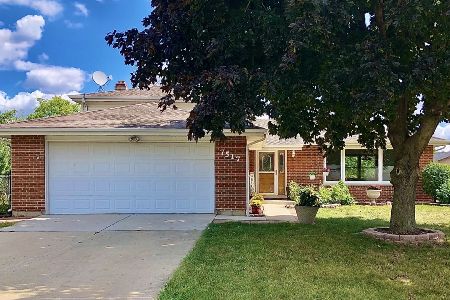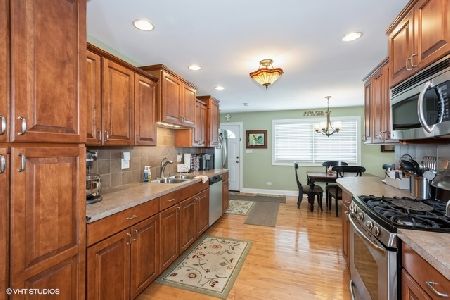[Address Unavailable], Woodridge, Illinois 60517
$218,875
|
Sold
|
|
| Status: | Closed |
| Sqft: | 1,767 |
| Cost/Sqft: | $130 |
| Beds: | 4 |
| Baths: | 3 |
| Year Built: | 1966 |
| Property Taxes: | $4,645 |
| Days On Market: | 4398 |
| Lot Size: | 0,00 |
Description
HONEY stop the car for this one owner meticuliosly maintained home that sits on a Cul-de-sac in the heart of Woodridge. Updated Kit with 42" Oak cabs,Granite counters and Ceramic/Glass tile backsplash. Enjoy your 3 Season porch overlooking your spacious fenced yard. Master has private bath. LL has a huge Family room and a updated bath, and storage. Oversized 2.5 car garage. Close to Schools, shopping and xways
Property Specifics
| Single Family | |
| — | |
| — | |
| 1966 | |
| Full | |
| ARISTOCRAT | |
| No | |
| — |
| Du Page | |
| Highlands | |
| 0 / Not Applicable | |
| None | |
| Lake Michigan | |
| Public Sewer | |
| 08509847 | |
| 0825106026 |
Nearby Schools
| NAME: | DISTRICT: | DISTANCE: | |
|---|---|---|---|
|
Grade School
Edgewood Elementary School |
68 | — | |
|
Middle School
Thomas Jefferson Junior High Sch |
68 | Not in DB | |
|
High School
South High School |
99 | Not in DB | |
Property History
| DATE: | EVENT: | PRICE: | SOURCE: |
|---|
Room Specifics
Total Bedrooms: 4
Bedrooms Above Ground: 4
Bedrooms Below Ground: 0
Dimensions: —
Floor Type: Carpet
Dimensions: —
Floor Type: Carpet
Dimensions: —
Floor Type: Carpet
Full Bathrooms: 3
Bathroom Amenities: Whirlpool
Bathroom in Basement: 1
Rooms: Sun Room,Walk In Closet
Basement Description: Finished
Other Specifics
| 2 | |
| Concrete Perimeter | |
| Asphalt | |
| Porch Screened | |
| Cul-De-Sac | |
| 44X115X128 | |
| — | |
| Half | |
| — | |
| Range, Microwave, Dishwasher, Refrigerator, Washer, Dryer | |
| Not in DB | |
| — | |
| — | |
| — | |
| — |
Tax History
| Year | Property Taxes |
|---|
Contact Agent
Nearby Similar Homes
Nearby Sold Comparables
Contact Agent
Listing Provided By
RE/MAX Enterprises






