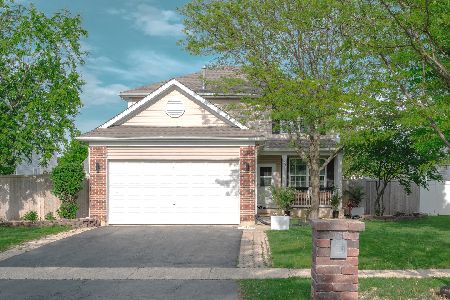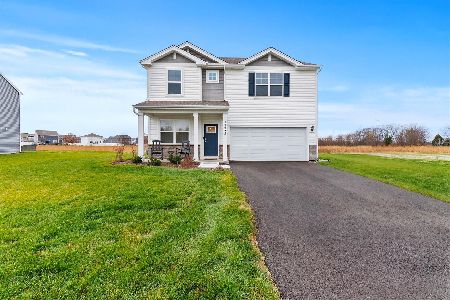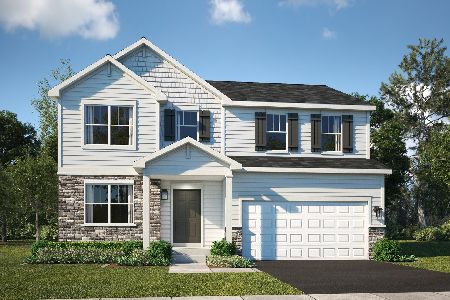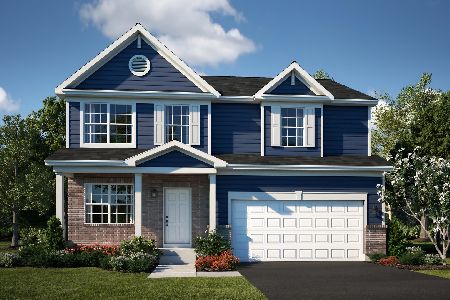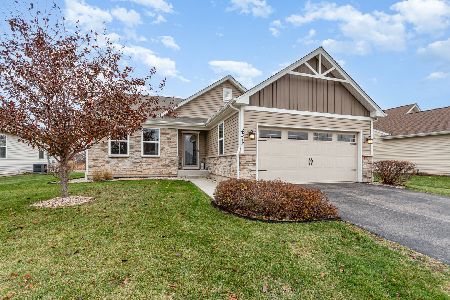[Address Unavailable], Yorkville, Illinois 60560
$292,283
|
Sold
|
|
| Status: | Closed |
| Sqft: | 1,930 |
| Cost/Sqft: | $136 |
| Beds: | 2 |
| Baths: | 2 |
| Year Built: | — |
| Property Taxes: | $0 |
| Days On Market: | 6681 |
| Lot Size: | 0,00 |
Description
*Brand new single family, ranch plan, low-maintenance community*Enjoy clubhouse & walking/biking paths. The Edgewood is a 2 bdrm, 2 bath home, den & 2 car garage & covered patio. Also included are 9 ft. clngs & landscape package! Standards are: Maytag oven/range & D/W, partial bsmnt w/crawl space, 90% high efficiency furnace, cac, dlx master bath w/soaker tub. Prices subject to chg. Photo of model.
Property Specifics
| Single Family | |
| — | |
| — | |
| — | |
| — | |
| EDGEWOOD | |
| No | |
| — |
| Kendall | |
| Grande Reserve Colonies | |
| 126 / Monthly | |
| — | |
| — | |
| — | |
| 06691860 | |
| 0211300015 |
Nearby Schools
| NAME: | DISTRICT: | DISTANCE: | |
|---|---|---|---|
|
Grade School
Grande Reserve Elementary |
115 | — | |
|
Middle School
Yorkville Middle School |
115 | Not in DB | |
|
High School
Yorkville High School |
115 | Not in DB | |
Property History
| DATE: | EVENT: | PRICE: | SOURCE: |
|---|
Room Specifics
Total Bedrooms: 2
Bedrooms Above Ground: 2
Bedrooms Below Ground: 0
Dimensions: —
Floor Type: —
Full Bathrooms: 2
Bathroom Amenities: Separate Shower,Double Sink
Bathroom in Basement: 0
Rooms: —
Basement Description: —
Other Specifics
| 2 | |
| — | |
| — | |
| — | |
| — | |
| 7,000 SF | |
| — | |
| — | |
| — | |
| — | |
| Not in DB | |
| — | |
| — | |
| — | |
| — |
Tax History
| Year | Property Taxes |
|---|
Contact Agent
Nearby Similar Homes
Nearby Sold Comparables
Contact Agent
Listing Provided By
Coldwell Banker Residential

