1421 Dewey Avenue, Evanston, Illinois 60201
$2,950
|
For Rent
|
|
| Status: | Active |
| Sqft: | 1,600 |
| Cost/Sqft: | $0 |
| Beds: | 3 |
| Baths: | 2 |
| Year Built: | 1892 |
| Property Taxes: | $0 |
| Days On Market: | 21 |
| Lot Size: | 0,00 |
Description
SO RARE! SPACIOUS 3 STORY RENOVATED CARRIAGE HOUSE ABOUNDING IN SPACE AND CHARM WITH ALL THE MODERN AMENITIES YOU COULD ASK FOR--BRAND NEW EAT-IN KITCHEN W/ QUARTZ COUNTERS, SS APPLIANCES (INCLUDING DW), LG LAUNDRY, HEATED FLOORS, 2 PARKING SPACES AND MORE! Welcoming front porch leads you to sunny 28 x 11 living room with gorgeous inlaid floors, 9' ceilings and panoramic views of surrounding garden. Also on the first floor, a newly renovated bath with soaking tub and bedroom. Lower level is home to the massive 18 x 13 NEW kitchen with room for 6+person table! Next to the kitchen, find the family room, laundry room, second full bath, storage room and tiled mud room with convenient second entrance to the shared yard. The top level of the carriage house is home to the huge 15 x 16 primary bedroom with sitting area, dresser space and WIC. The third full size bedroom is also on the top level. All of this conveniently located near shopping, restaurants, schools, bus and train lines!!!! Pets and Lease term are negotiable.
Property Specifics
| Residential Rental | |
| — | |
| — | |
| 1892 | |
| — | |
| — | |
| No | |
| — |
| Cook | |
| — | |
| — / — | |
| — | |
| — | |
| — | |
| 12494204 | |
| — |
Nearby Schools
| NAME: | DISTRICT: | DISTANCE: | |
|---|---|---|---|
|
Grade School
Washington Elementary School |
65 | — | |
|
Middle School
Nichols Middle School |
65 | Not in DB | |
|
High School
Evanston Twp High School |
202 | Not in DB | |
Property History
| DATE: | EVENT: | PRICE: | SOURCE: |
|---|---|---|---|
| 13 Oct, 2025 | Listed for sale | $0 | MRED MLS |
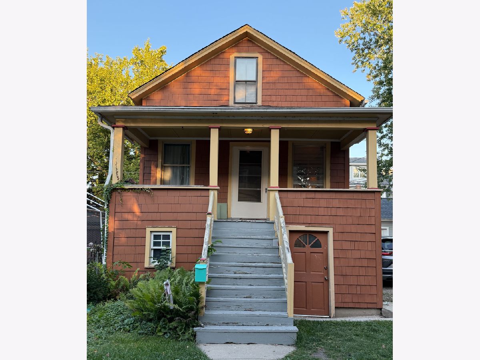
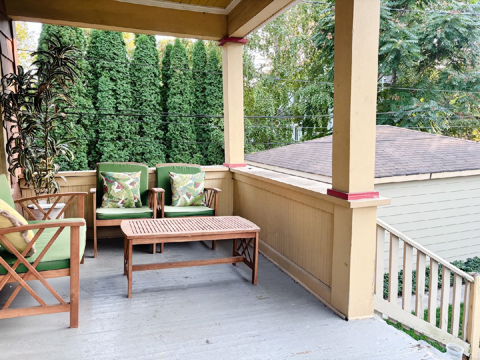
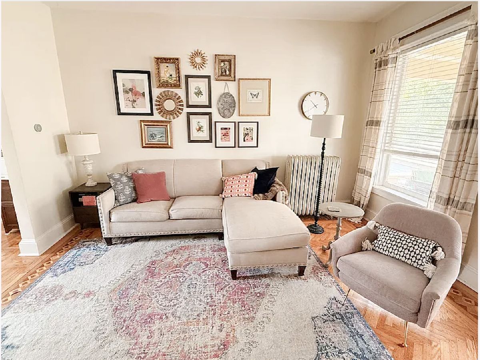
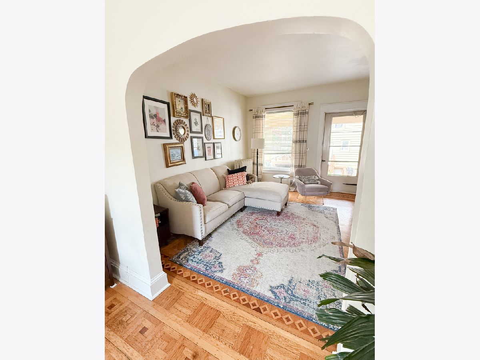
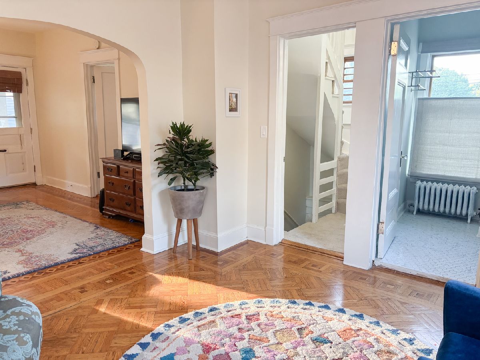
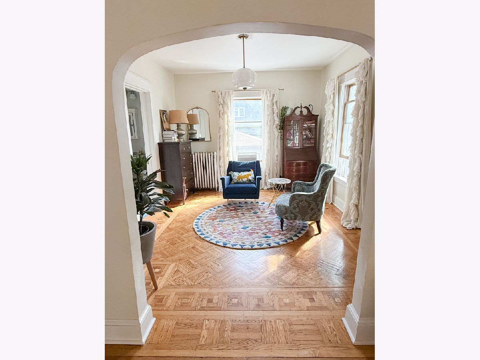
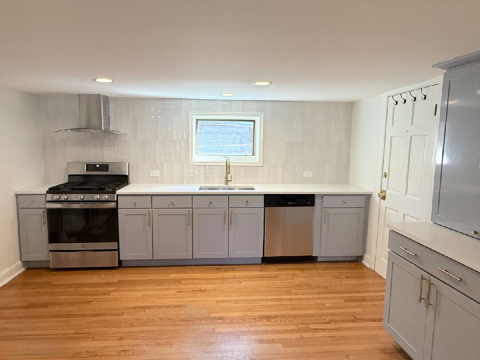
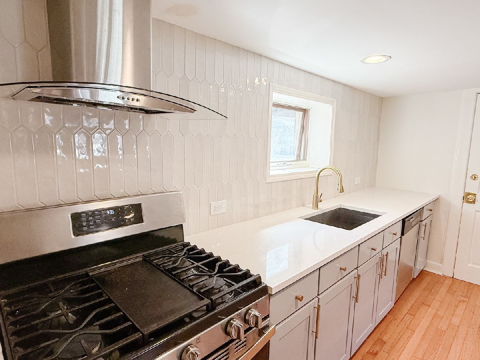
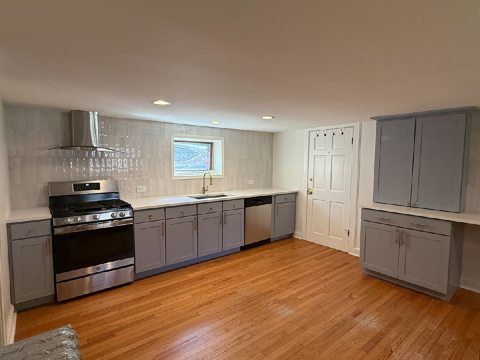
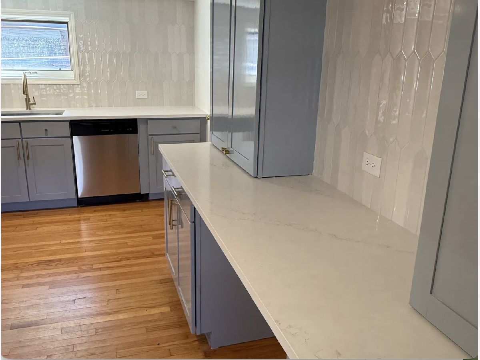
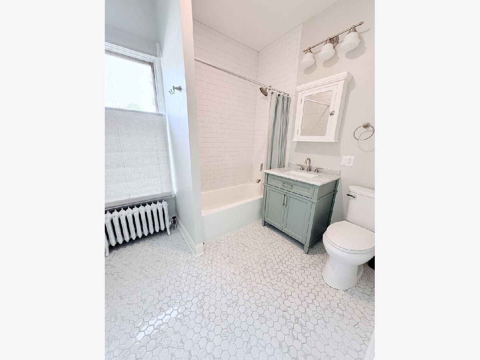
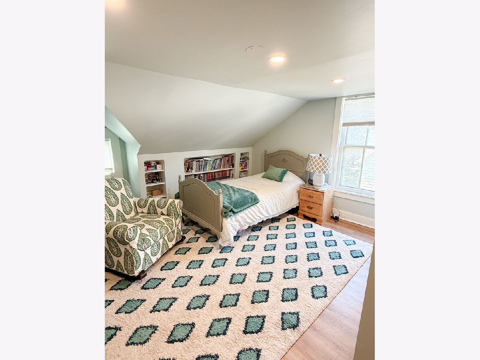
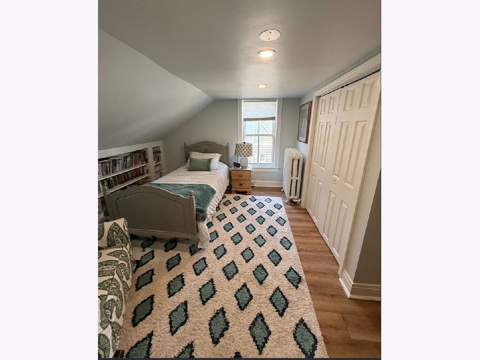
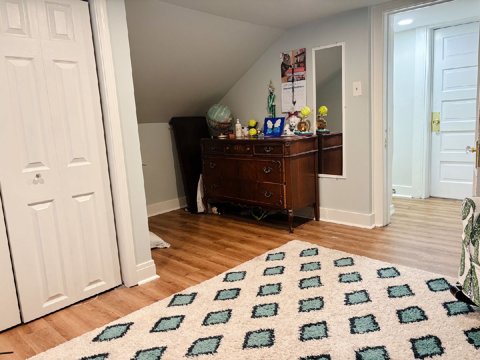
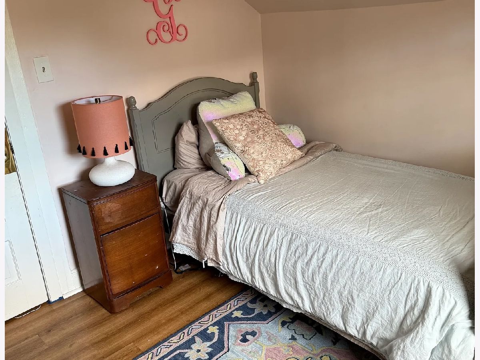
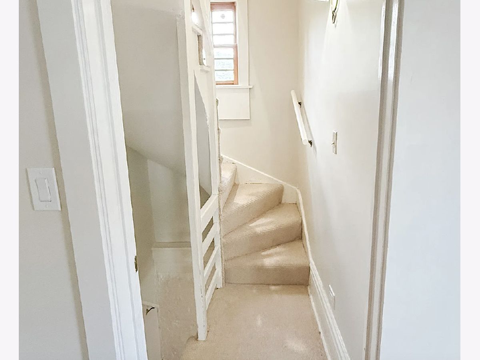
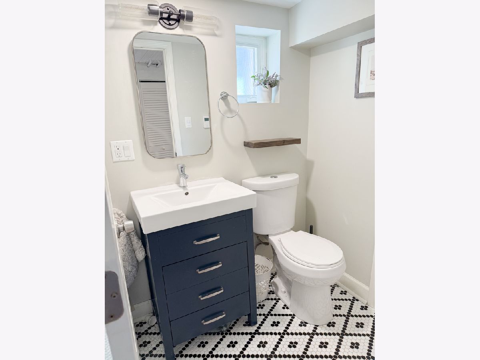
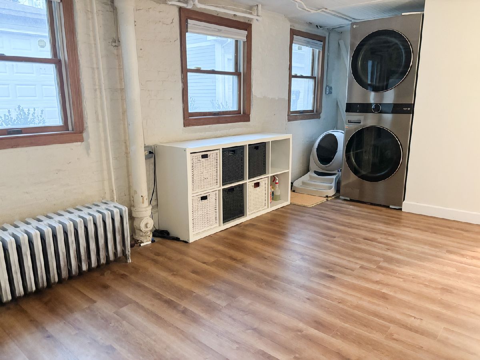
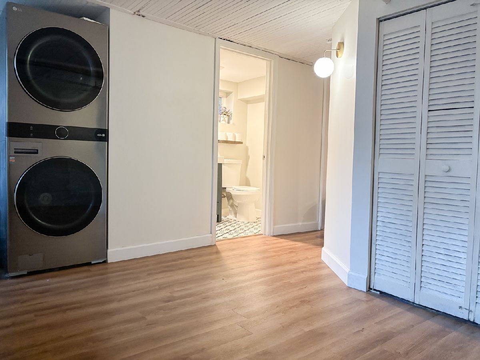
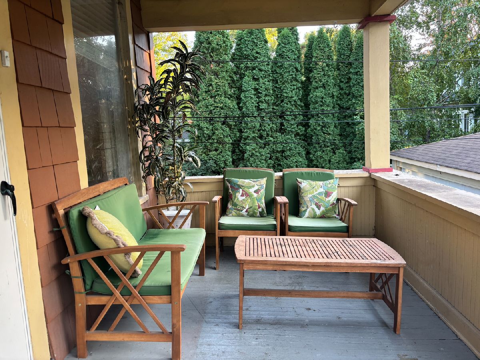
Room Specifics
Total Bedrooms: 3
Bedrooms Above Ground: 3
Bedrooms Below Ground: 0
Dimensions: —
Floor Type: —
Dimensions: —
Floor Type: —
Full Bathrooms: 2
Bathroom Amenities: Separate Shower,Soaking Tub
Bathroom in Basement: 0
Rooms: —
Basement Description: —
Other Specifics
| — | |
| — | |
| — | |
| — | |
| — | |
| 47 x 137 | |
| — | |
| — | |
| — | |
| — | |
| Not in DB | |
| — | |
| — | |
| — | |
| — |
Tax History
| Year | Property Taxes |
|---|
Contact Agent
Contact Agent
Listing Provided By
@properties Christie's International Real Estate


