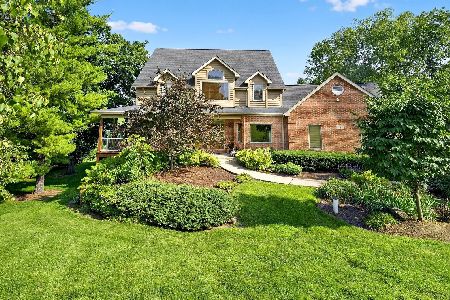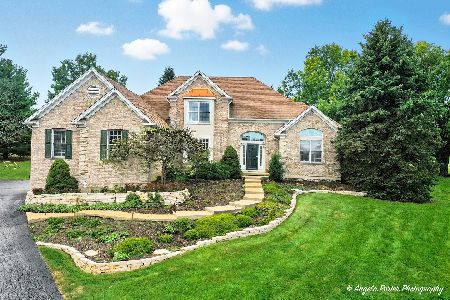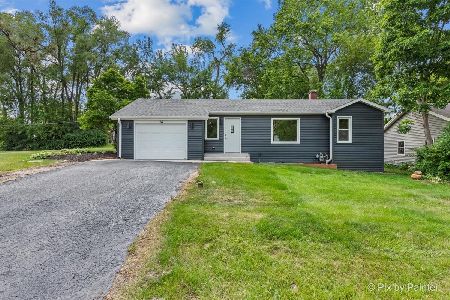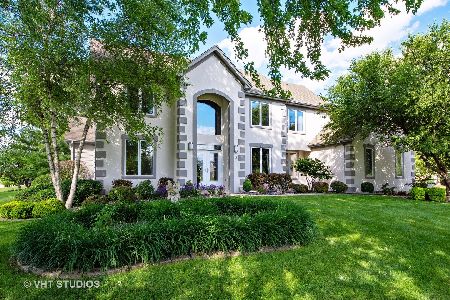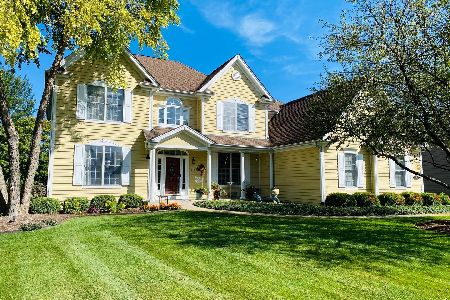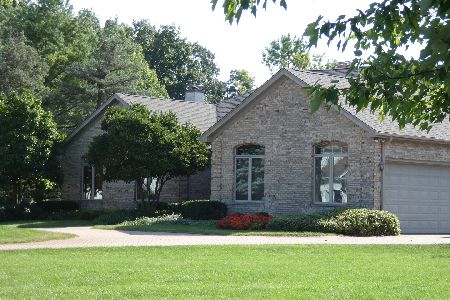1 Calais Court, Oakwood Hills, Illinois 60013
$635,000
|
For Sale
|
|
| Status: | New |
| Sqft: | 3,494 |
| Cost/Sqft: | $182 |
| Beds: | 4 |
| Baths: | 3 |
| Year Built: | 1996 |
| Property Taxes: | $13,858 |
| Days On Market: | 1 |
| Lot Size: | 0,62 |
Description
Welcome to this beautifully crafted custom home in the sought-after Chalet Hills Golf Course Estates community! Perfectly positioned on a corner lot across from a quiet neighborhood park, it charms from the start with a wraparound porch, professional landscaping, and timeless curb appeal. Step inside to discover hardwood floors, a freshly painted interior, and abundant natural light streaming through premium Pella windows. The bright, open layout features a chef's kitchen with white cabinetry, quartz countertops, double oven, cooktop range, island seating, a walk-in pantry, and a sunny breakfast nook. The family room is warm and inviting with a brick fireplace and walls of windows showcasing the scenic views. Formal living and dining rooms offer elegant entertaining spaces, while the main-level office with custom built-ins can flex as a fifth bedroom or workspace. Upstairs, unwind in the primary suite with a separate sitting area, walk-in closet, and spa-like bath featuring a freestanding tub and designer shower. Three more bedrooms each with a walk-in closet share a dual vanity hall bath with standing shower and tub. A third-floor attic space is ready to be finished-perfect for a playroom, studio, or guest suite. The full English basement, filled with natural light and roughed in for a bathroom, offers endless potential to create a recreation area, media room, or additional living space. Outdoor living is just as inviting with a stamped concrete patio, deck, colorful perennial gardens, and a firepit. Equipped with dual-zoned HVAC, newer furnaces and A/C units, two 50-gallon water heaters, a recently painted exterior and interior. Meticulously cared for and truly a must-see!
Property Specifics
| Single Family | |
| — | |
| — | |
| 1996 | |
| — | |
| Custom | |
| No | |
| 0.62 |
| — | |
| Chalet Hills Estates | |
| 0 / Not Applicable | |
| — | |
| — | |
| — | |
| 12503874 | |
| 1531301015 |
Nearby Schools
| NAME: | DISTRICT: | DISTANCE: | |
|---|---|---|---|
|
Grade School
Deer Path Elementary School |
26 | — | |
|
Middle School
Cary Junior High School |
26 | Not in DB | |
|
High School
Cary-grove Community High School |
155 | Not in DB | |
Property History
| DATE: | EVENT: | PRICE: | SOURCE: |
|---|---|---|---|
| 31 Oct, 2025 | Listed for sale | $635,000 | MRED MLS |
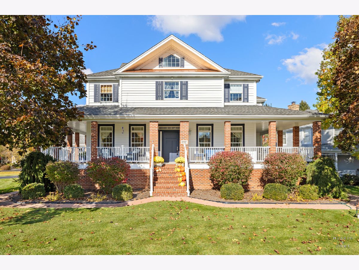
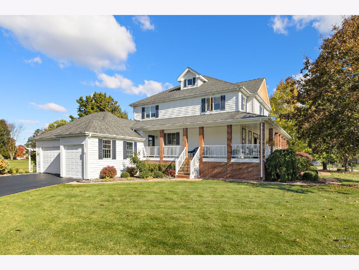
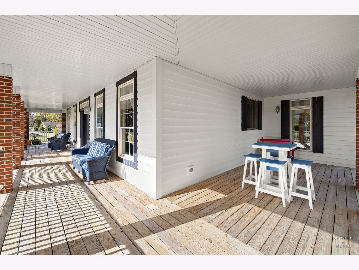
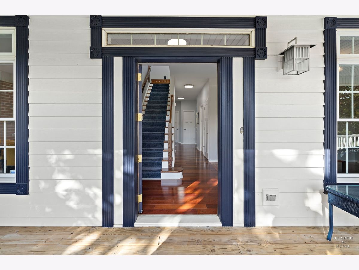
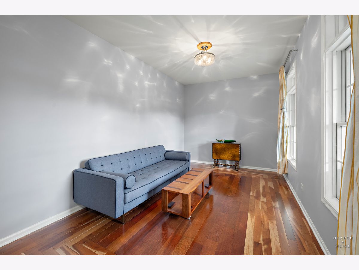
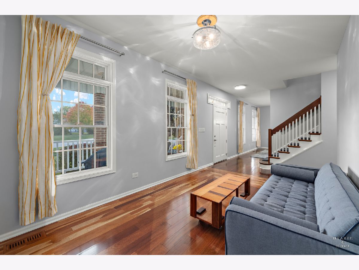
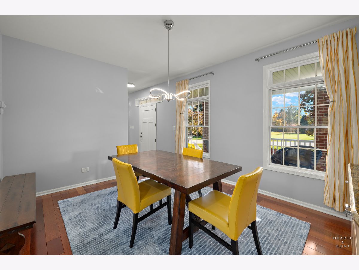
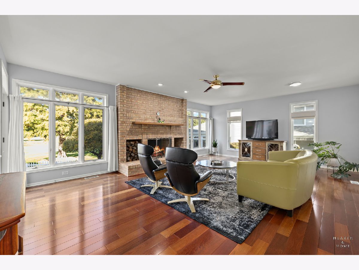
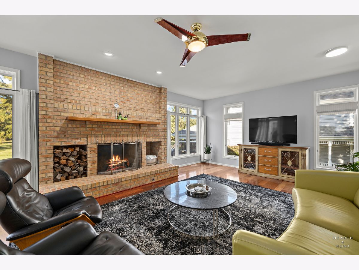
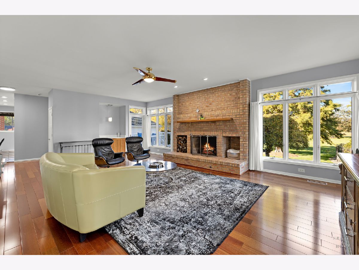
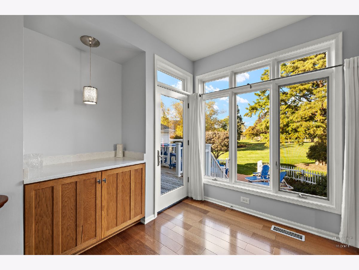
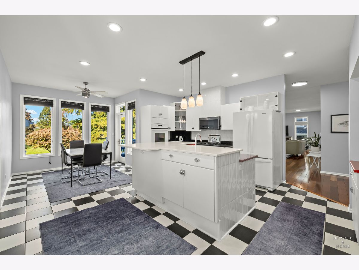
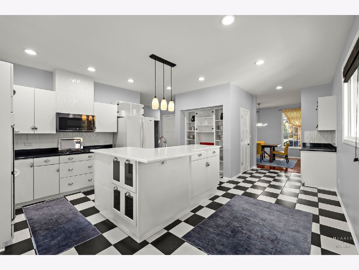
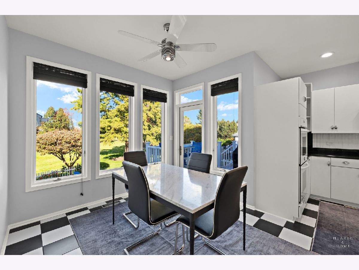
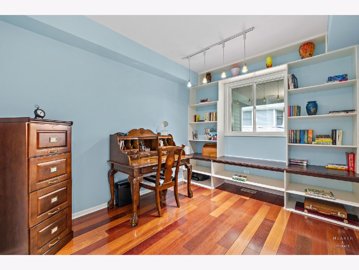
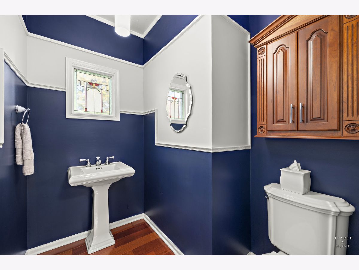
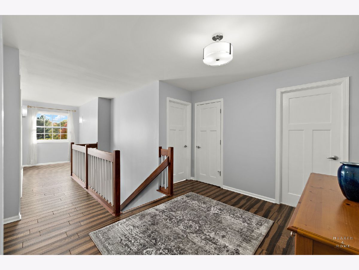
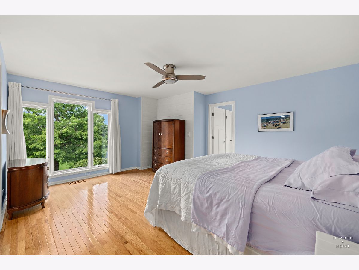
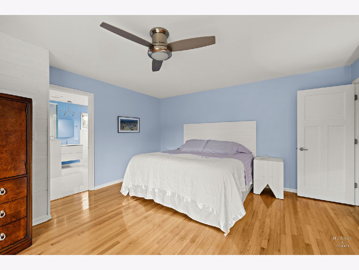
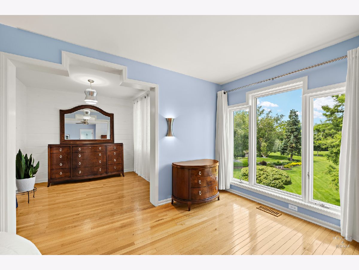
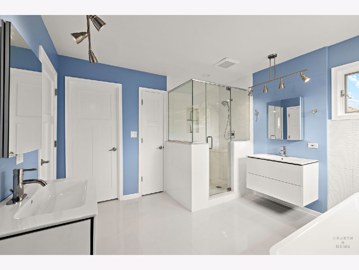
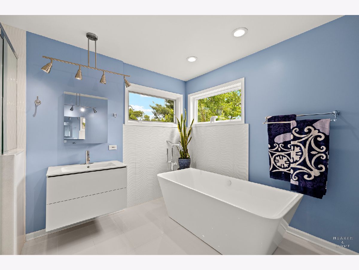
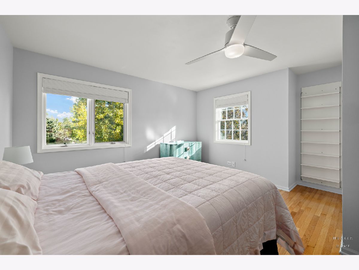
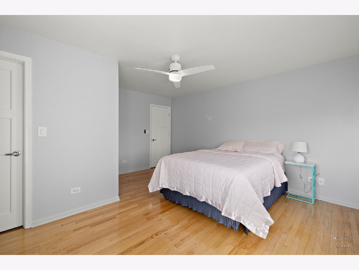
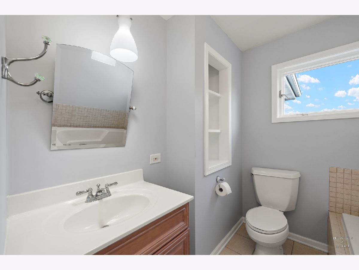
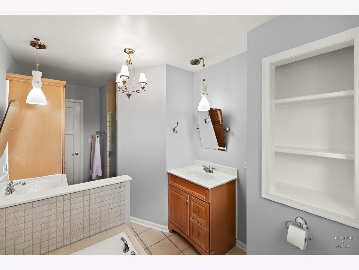

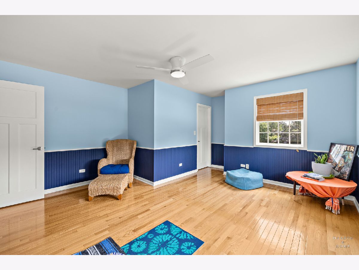
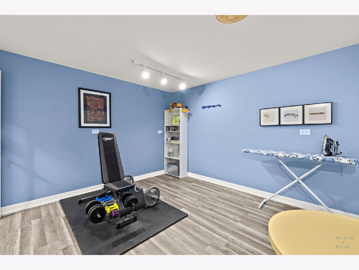
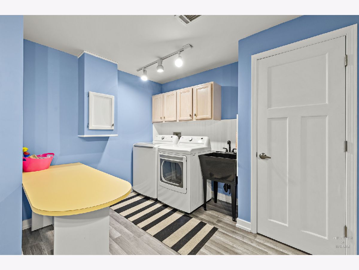
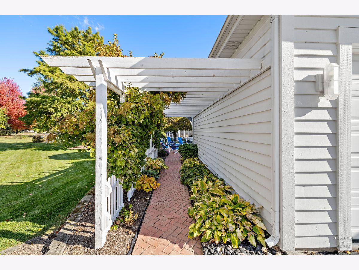
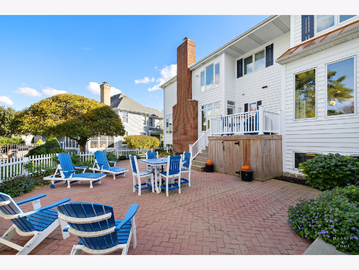
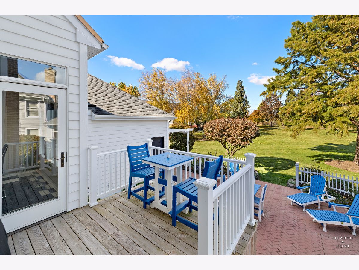
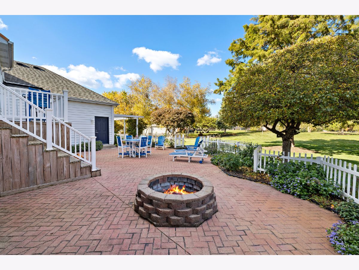
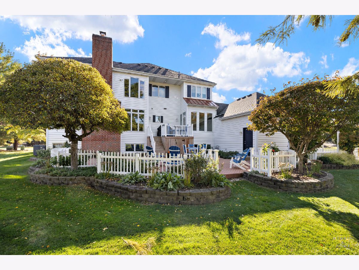
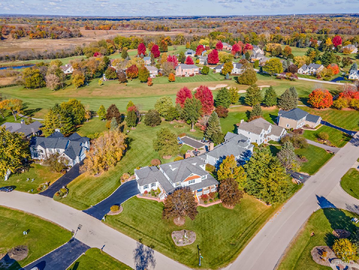
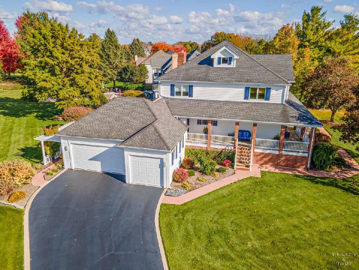
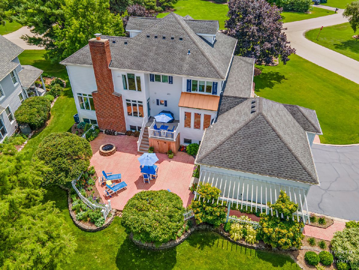
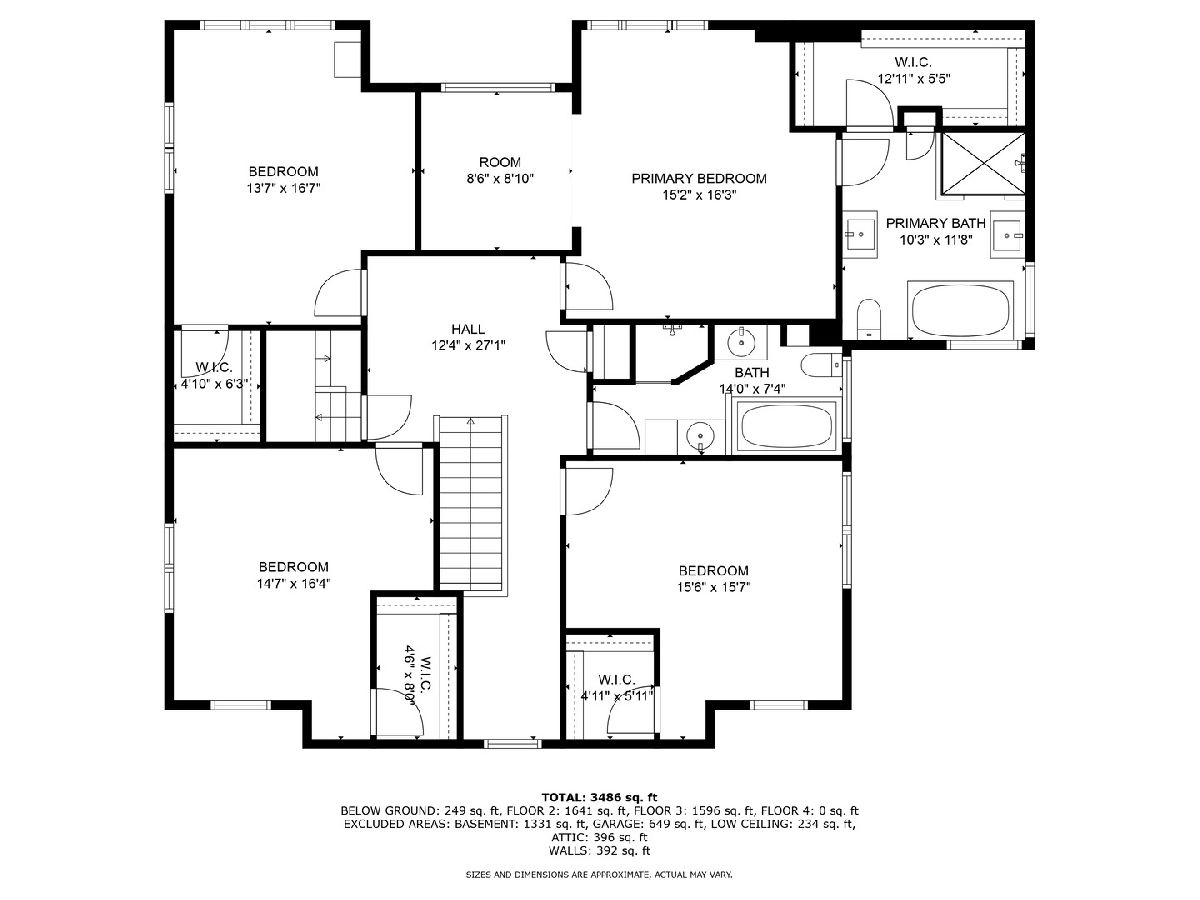
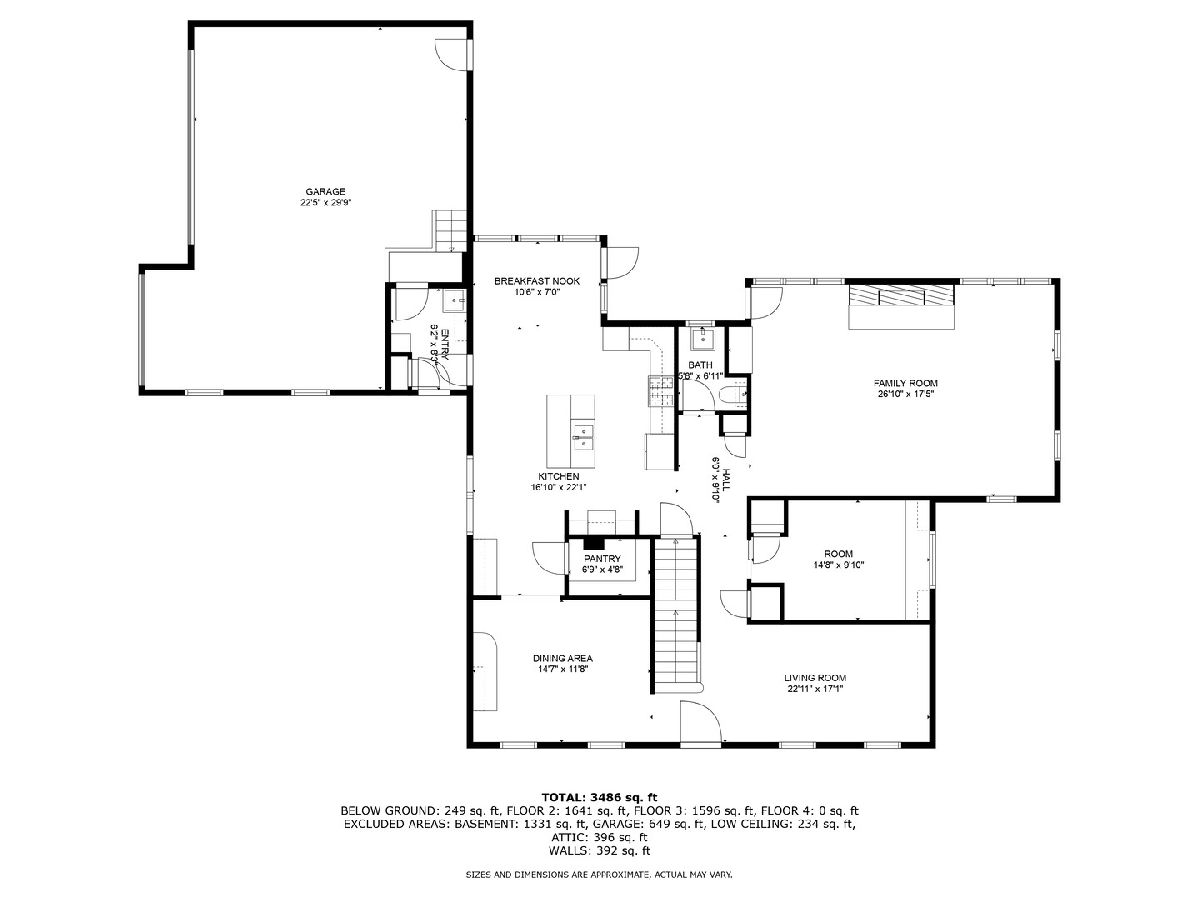
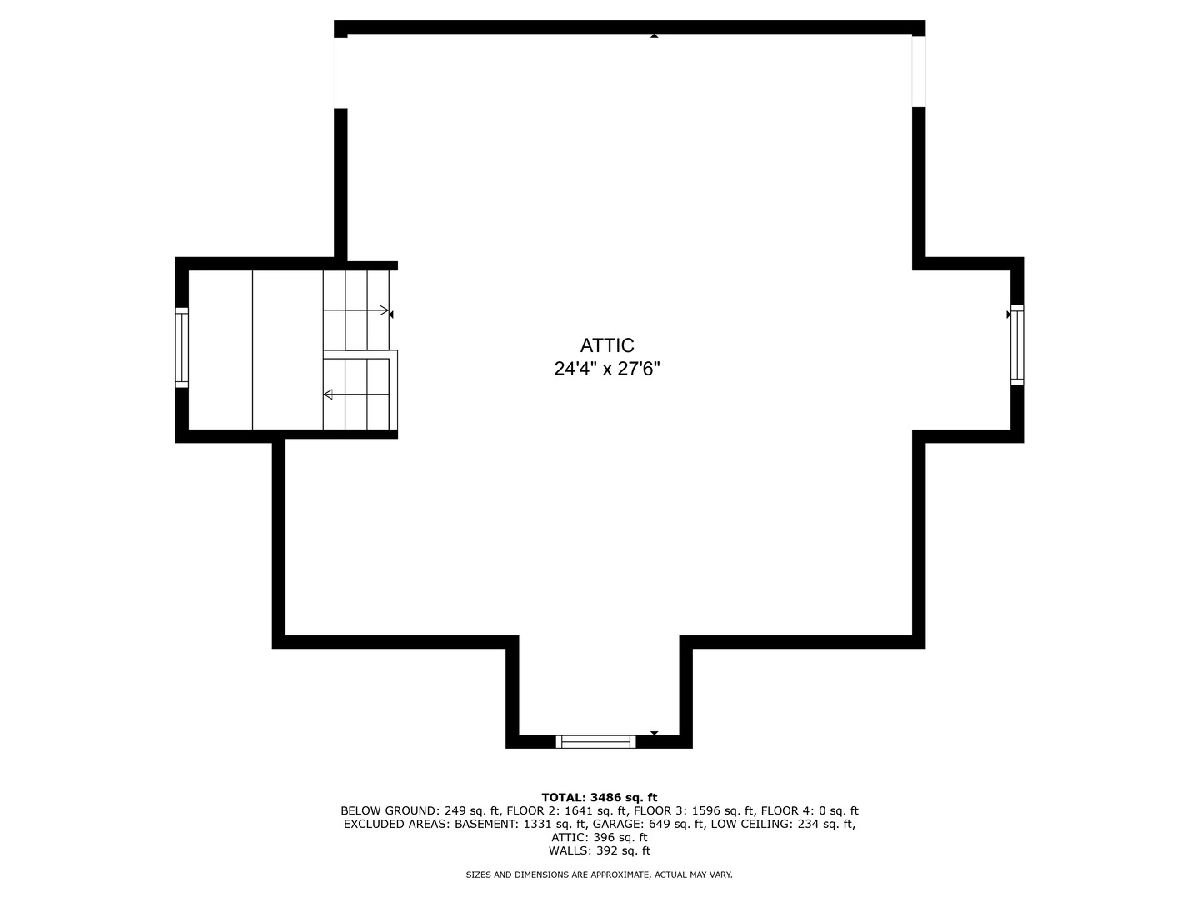
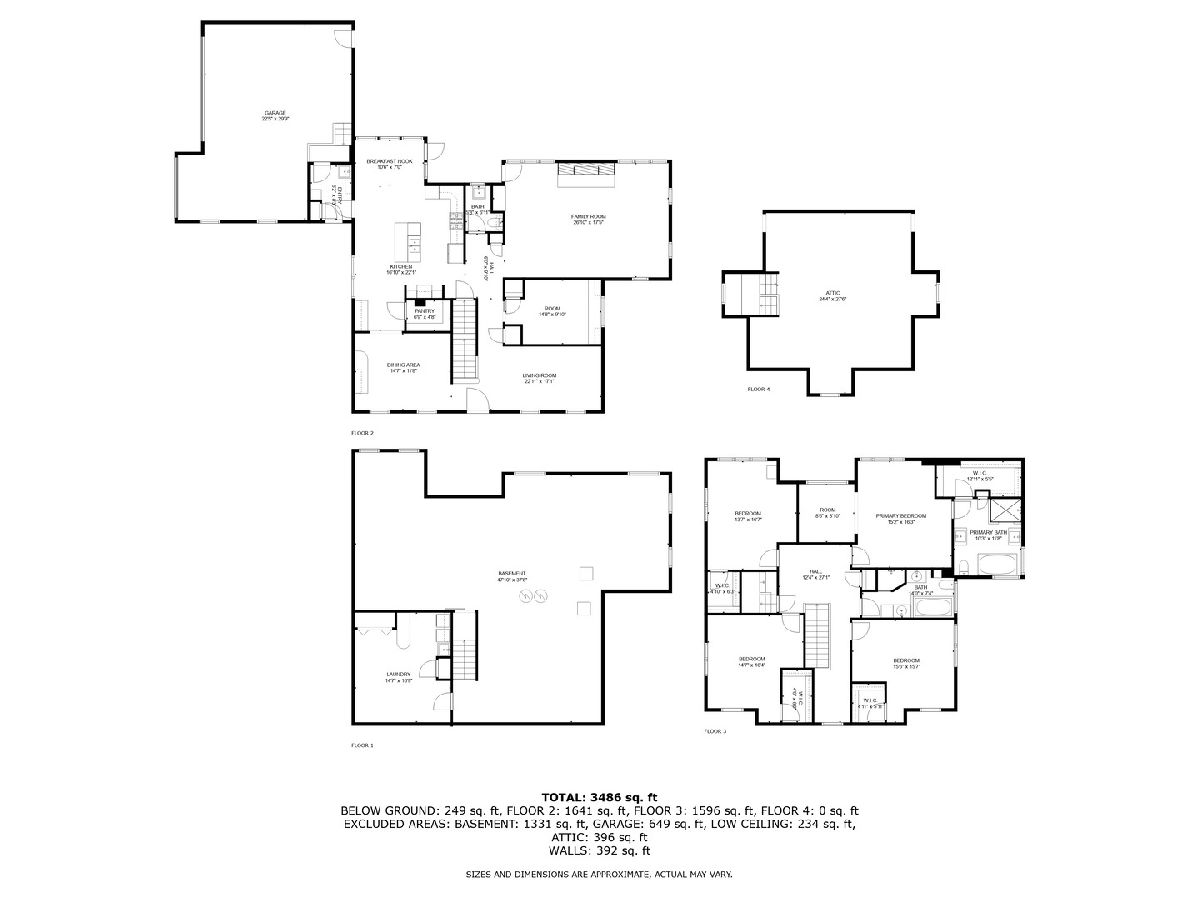
Room Specifics
Total Bedrooms: 4
Bedrooms Above Ground: 4
Bedrooms Below Ground: 0
Dimensions: —
Floor Type: —
Dimensions: —
Floor Type: —
Dimensions: —
Floor Type: —
Full Bathrooms: 3
Bathroom Amenities: —
Bathroom in Basement: 0
Rooms: —
Basement Description: —
Other Specifics
| 3 | |
| — | |
| — | |
| — | |
| — | |
| 77X51X262X170 | |
| Interior Stair,Unfinished | |
| — | |
| — | |
| — | |
| Not in DB | |
| — | |
| — | |
| — | |
| — |
Tax History
| Year | Property Taxes |
|---|---|
| 2025 | $13,858 |
Contact Agent
Nearby Similar Homes
Nearby Sold Comparables
Contact Agent
Listing Provided By
Keller Williams Success Realty

