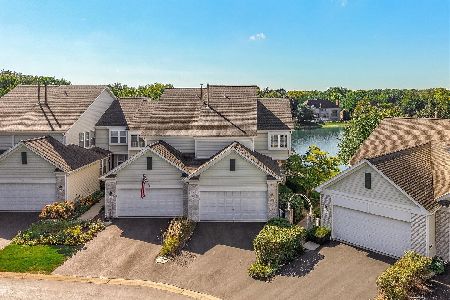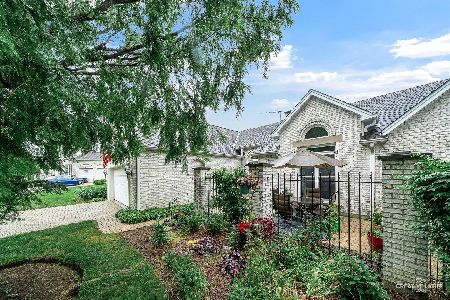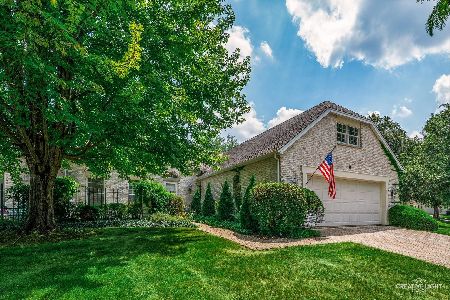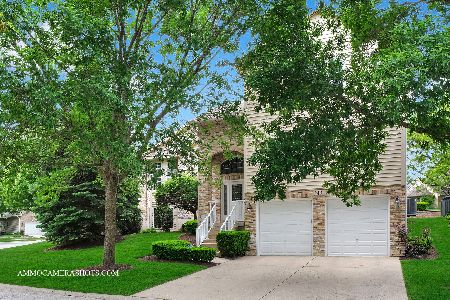1 Normandie Drive, Sugar Grove, Illinois 60554
$347,000
|
For Sale
|
|
| Status: | Active |
| Sqft: | 1,465 |
| Cost/Sqft: | $237 |
| Beds: | 3 |
| Baths: | 2 |
| Year Built: | 1977 |
| Property Taxes: | $2,877 |
| Days On Market: | 6 |
| Lot Size: | 0,00 |
Description
Carefree luxury and a fabulous, active lifestyle can be yours at 1 Normandie Drive! Tucked into a private cul-de-sac in the heart of Prestbury, the STUNNING END-UNIT condominium sits among mature trees and wooded paths. Completely remodeled in 2022 with a BREATHTAKING, BRAND NEW feel! Enjoy all Prestbury has to offer - community pool, tennis/pickleball courts, clubhouse, lakes, access to miles of bike trails! Bliss Creek public golf course and Open Range restaurant is right in the Prestbury Community. Social events weekly and year round. Enjoy the open concept living/dining area with luxury vinyl flooring, gorgeous fireplace, and stunning kitchen. The home also features two large primary bedrooms with beautiful en-suite baths and a flexible third bedroom-perfect for an office, guest space, or creative nook. The spacious one-floor layout offers a lovely patio with second-floor views of the courtyard and neighborhood green space. This lovely condo community makes for simple, one level, maintenance free living in a fantastic community. Convenient in unit laundry. Building has a secure, heated underground parking garage (2 parking spots for unit 211) with elevator up to your level. There are two separate, additional storage units - one on second floor and one in basement. Building has large foyer to welcome guests, a large party room with full kitchen in the basement for when your guests become many. Community game/exercise room and workshop in basement as well. Check out the LOW property taxes! Great location close to shopping, I-88 and LaFox train station. Welcome home to Unit 211 of 1 Normandie Drive!
Property Specifics
| Condos/Townhomes | |
| 2 | |
| — | |
| 1977 | |
| — | |
| — | |
| No | |
| — |
| Kane | |
| Prestbury | |
| 248 / Monthly | |
| — | |
| — | |
| — | |
| 12461824 | |
| 1410326022 |
Nearby Schools
| NAME: | DISTRICT: | DISTANCE: | |
|---|---|---|---|
|
Grade School
Fearn Elementary School |
129 | — | |
|
Middle School
Herget Middle School |
129 | Not in DB | |
|
High School
West Aurora High School |
129 | Not in DB | |
Property History
| DATE: | EVENT: | PRICE: | SOURCE: |
|---|---|---|---|
| 7 Jan, 2022 | Sold | $150,000 | MRED MLS |
| 12 Dec, 2021 | Under contract | $175,000 | MRED MLS |
| 16 Nov, 2021 | Listed for sale | $175,000 | MRED MLS |
| 3 Sep, 2025 | Listed for sale | $347,000 | MRED MLS |
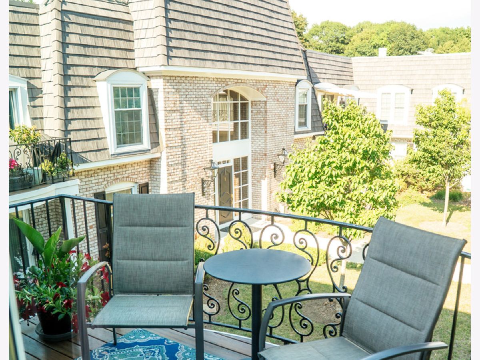
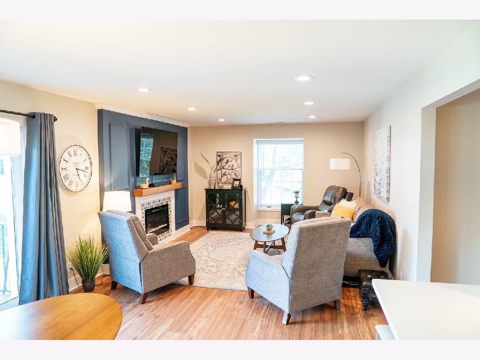
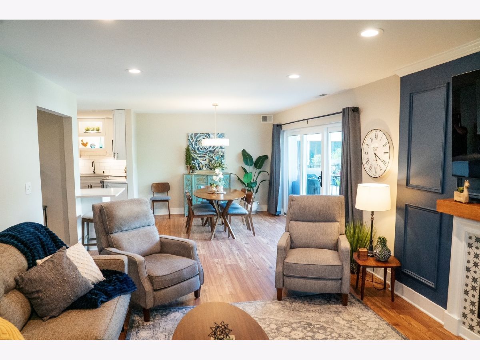
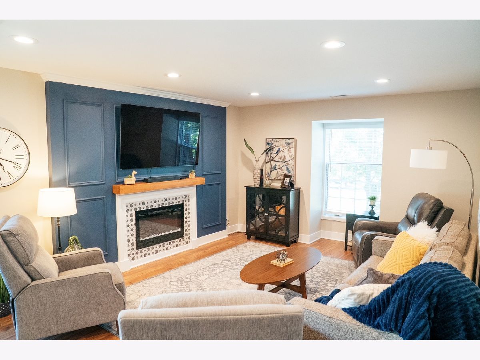
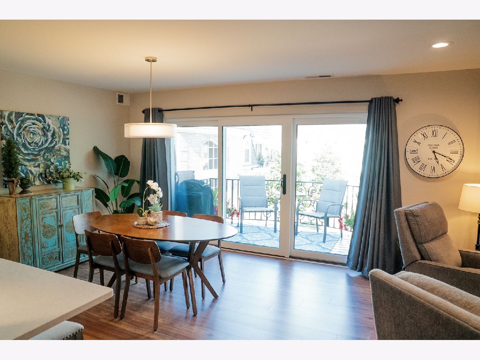
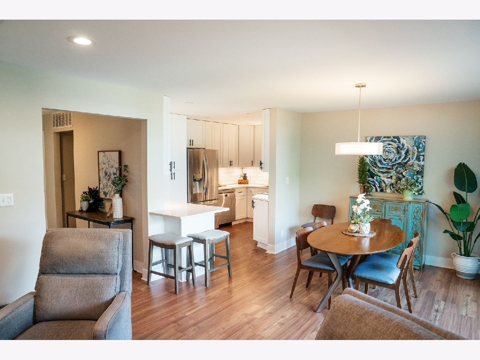
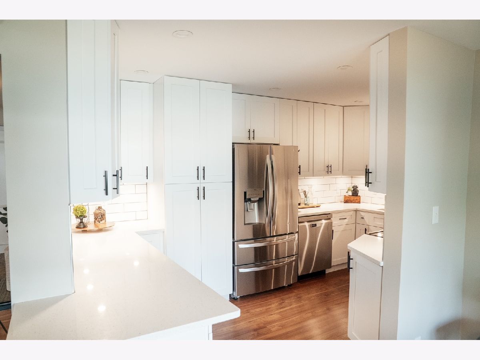
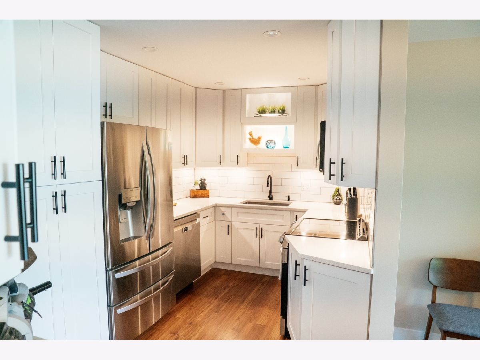
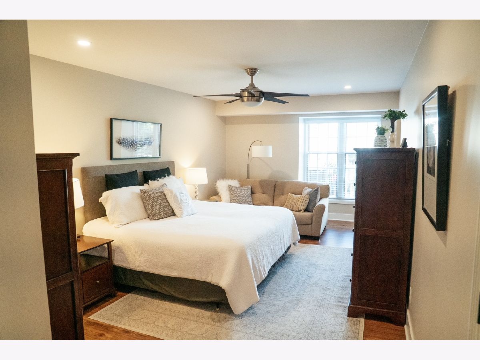
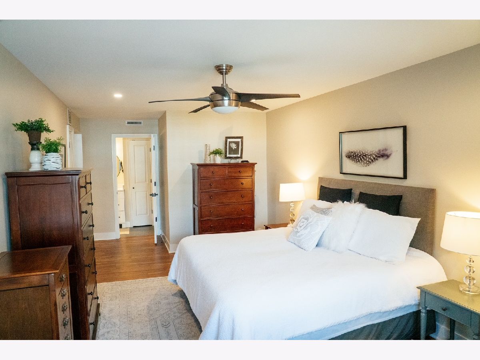
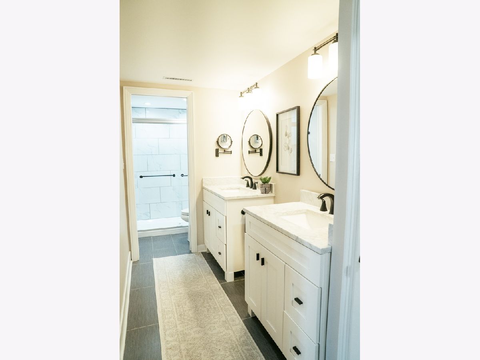
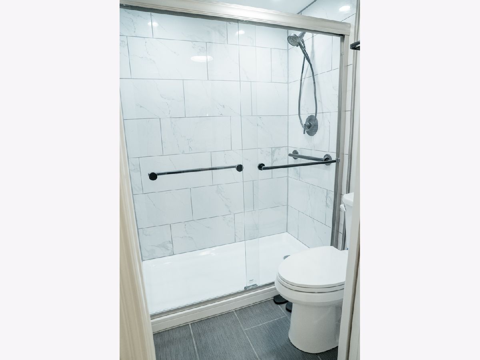
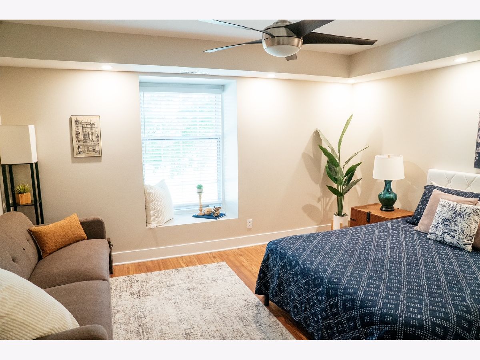
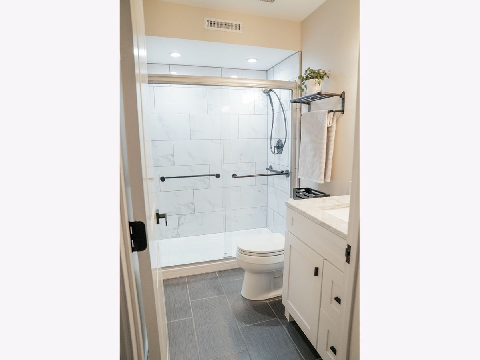
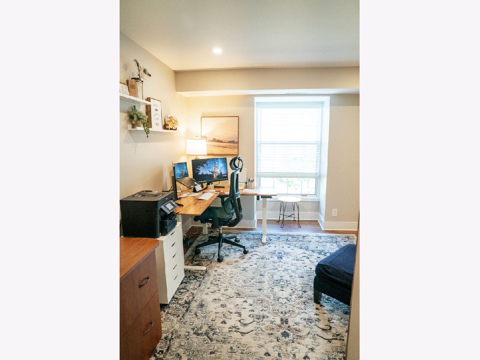
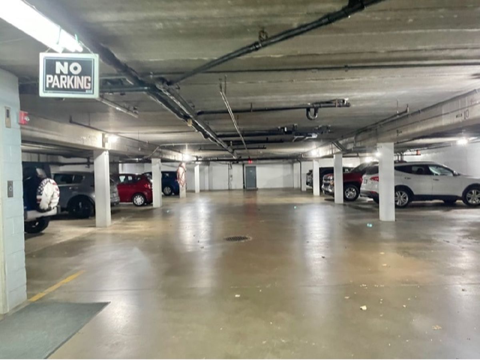
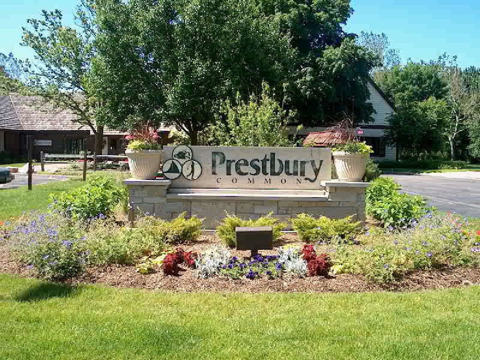
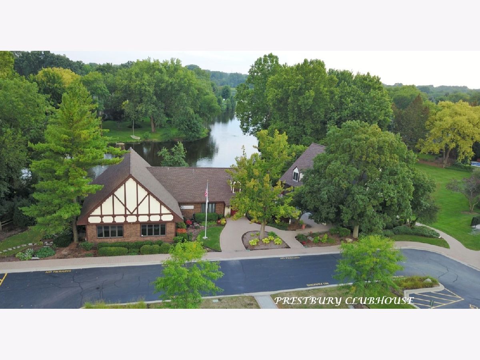
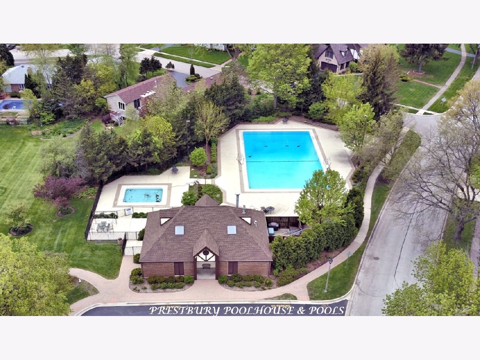
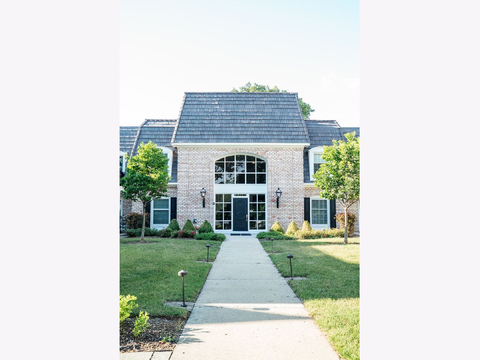
Room Specifics
Total Bedrooms: 3
Bedrooms Above Ground: 3
Bedrooms Below Ground: 0
Dimensions: —
Floor Type: —
Dimensions: —
Floor Type: —
Full Bathrooms: 2
Bathroom Amenities: —
Bathroom in Basement: 0
Rooms: —
Basement Description: —
Other Specifics
| 2 | |
| — | |
| — | |
| — | |
| — | |
| COMMON | |
| — | |
| — | |
| — | |
| — | |
| Not in DB | |
| — | |
| — | |
| — | |
| — |
Tax History
| Year | Property Taxes |
|---|---|
| 2022 | $2,263 |
| 2025 | $2,877 |
Contact Agent
Nearby Similar Homes
Nearby Sold Comparables
Contact Agent
Listing Provided By
Keller Williams Innovate - Aurora

