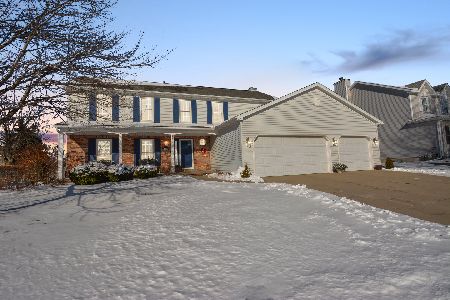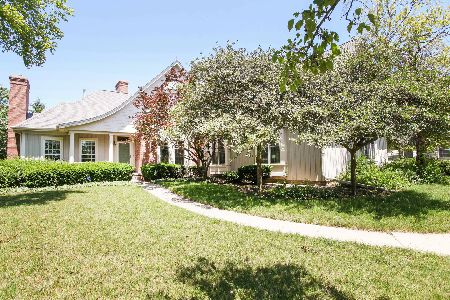1 Windsong Way, Bloomington, Illinois 61704
$975,000
|
For Sale
|
|
| Status: | Active |
| Sqft: | 5,677 |
| Cost/Sqft: | $172 |
| Beds: | 5 |
| Baths: | 5 |
| Year Built: | 1994 |
| Property Taxes: | $15,569 |
| Days On Market: | 113 |
| Lot Size: | 0,57 |
Description
Welcome to 1 Windsong Way! An elegant, one-of-a-kind 5-bedroom, 4.5-bath walk-out Tudor perfectly situated on a peaceful cul-de-sac with private lake access. Resting on a half-acre lot with professional landscaping with an abundance of outdoor living space, this home offers resort-style living with a 24' x 48' in-ground pool, private hot tub area, and an expansive wraparound deck-ideal for entertaining and relaxation. Step inside to discover 9-foot ceilings, a formal dining room and living room, and a spacious eat-in kitchen featuring a large center island with seating, quartz countertops, a wet bar, and updated dishwasher and microwave (2024). The family room impresses with a vaulted ceiling, custom built-ins, and a cozy fireplace-perfect for winter nights. A sunlit four-seasons room with outdoor access provides a warm, inviting space year-round. The private office with custom-built-ins, conveniently located off the kitchen, offers a quiet space for work or study. Upstairs, the primary suite is a true retreat with its own fireplace, tray ceiling, and a spacious walk-in closet with built-ins, wall safe, and additional storage. The upper level also includes an en-suite bedroom and Jack-and-Jill bedrooms, all with new carpet (July 2025). The walk-out basement expands your living space with generous recreation areas and two large storage rooms with built-in shelving. New flooring was added in 2021. Additional features include first-floor laundry with custom cabinetry and shelving, three-car side-load garage with ample guest parking, new roof and pool heater (2023), new HVAC systems (2022), new water heater (2021), and irrigation system. This elegant and meticulously maintained home combines timeless Tudor charm with modern amenities, all in a premier location. Don't miss the chance to make this exceptional property your next home!
Property Specifics
| Single Family | |
| — | |
| — | |
| 1994 | |
| — | |
| — | |
| No | |
| 0.57 |
| — | |
| Hawthorne Ii | |
| 375 / Annual | |
| — | |
| — | |
| — | |
| 12508618 | |
| 1530451007 |
Nearby Schools
| NAME: | DISTRICT: | DISTANCE: | |
|---|---|---|---|
|
Grade School
Benjamin Elementary |
5 | — | |
|
Middle School
Evans Jr High |
5 | Not in DB | |
|
High School
Normal Community High School |
5 | Not in DB | |
Property History
| DATE: | EVENT: | PRICE: | SOURCE: |
|---|---|---|---|
| 7 Nov, 2025 | Listed for sale | $975,000 | MRED MLS |
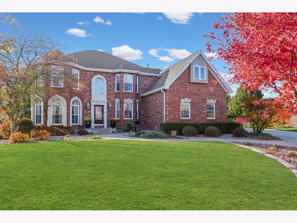
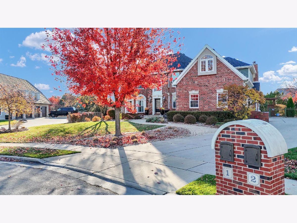
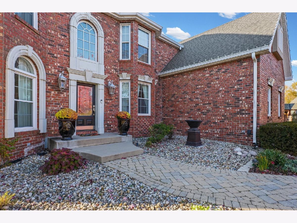
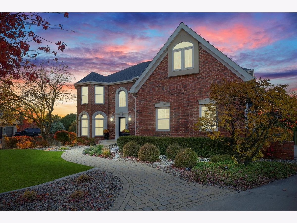
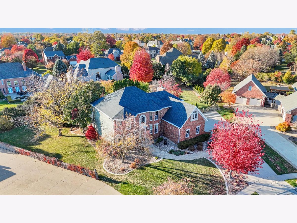
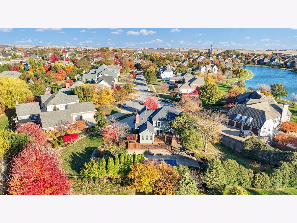
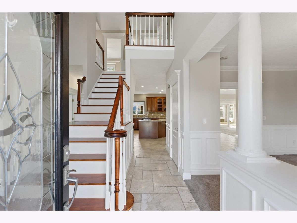
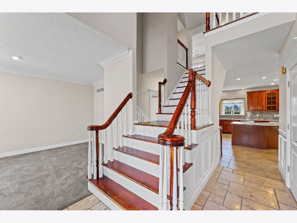
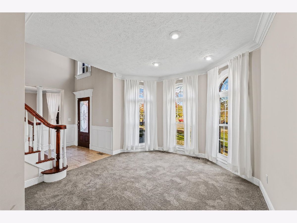
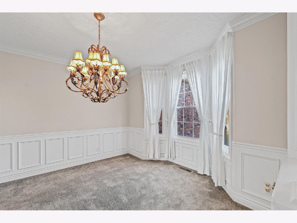
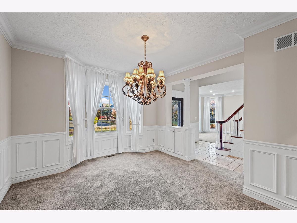
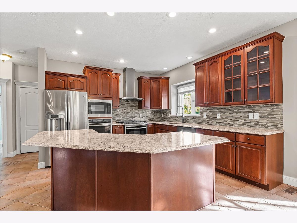
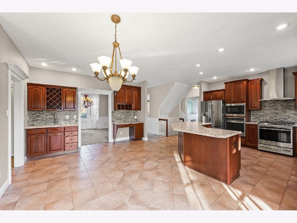
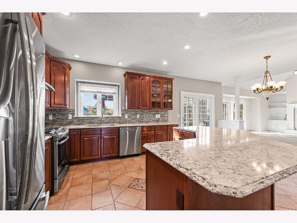
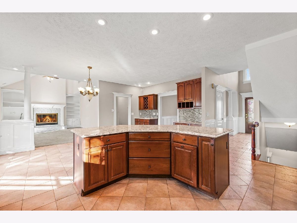
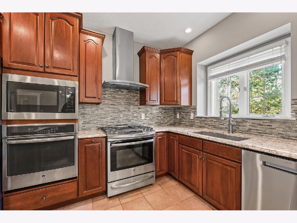
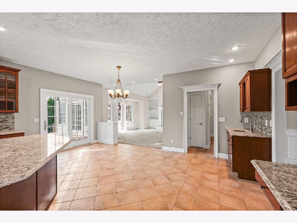
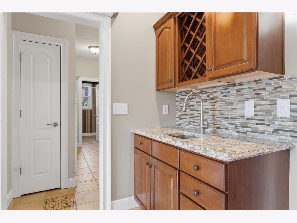
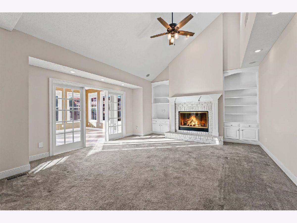
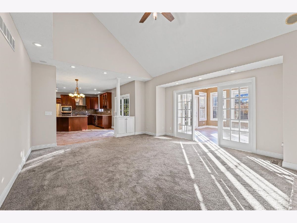
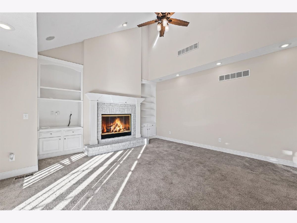
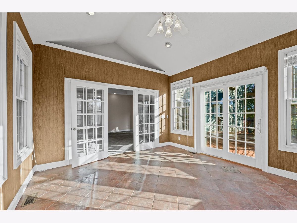
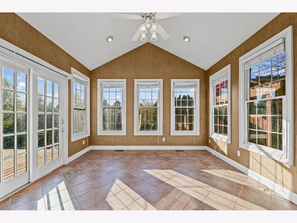
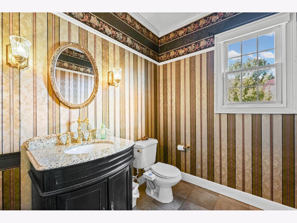
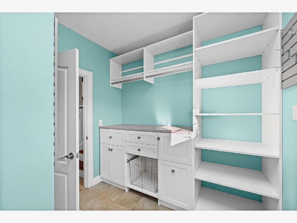
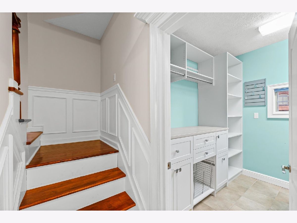
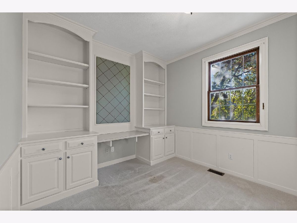
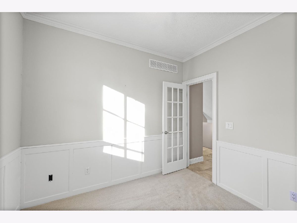
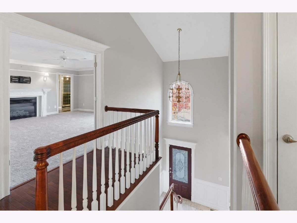
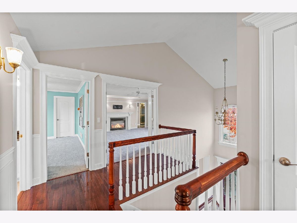
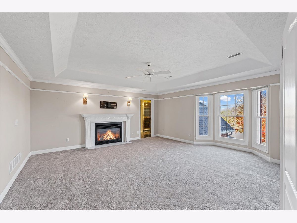
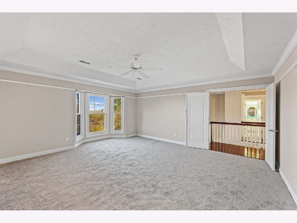
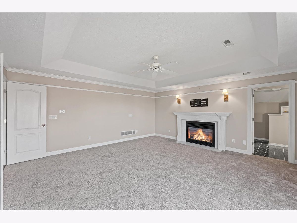
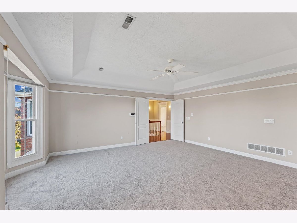
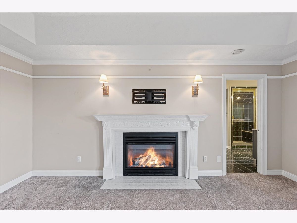
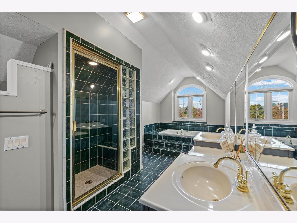
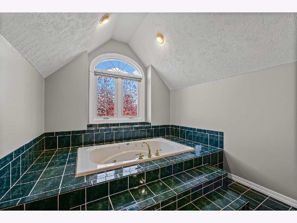
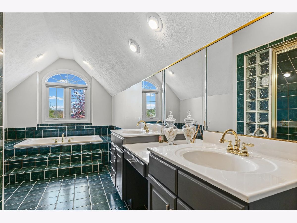
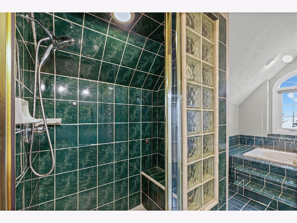
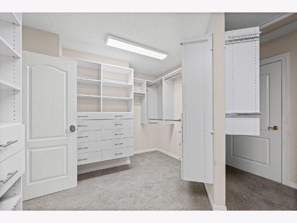
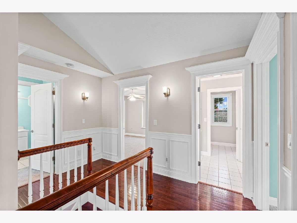
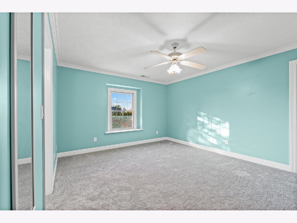
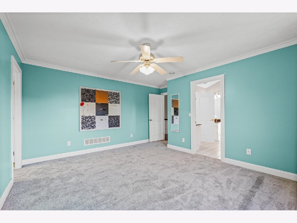
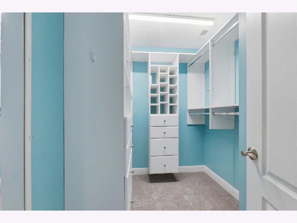
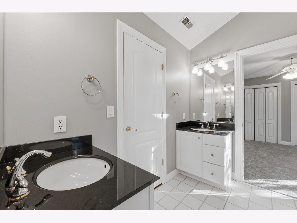
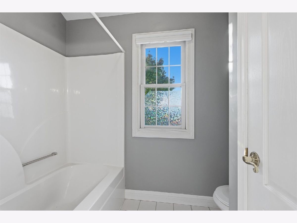
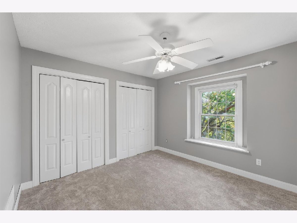
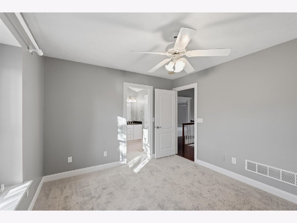
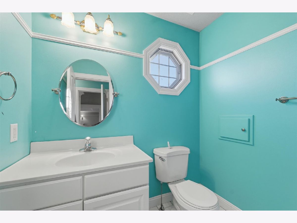
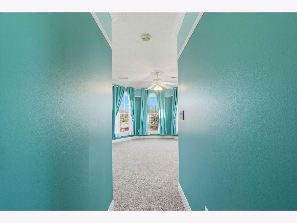
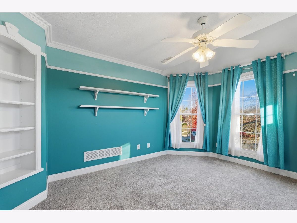
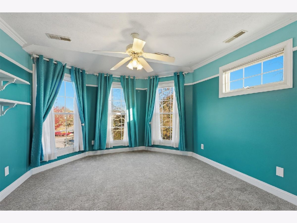
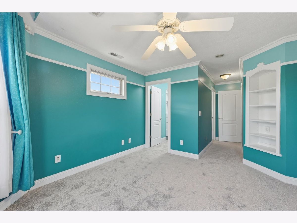
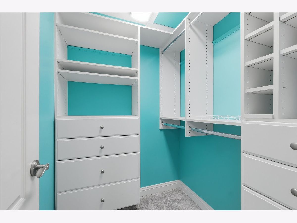
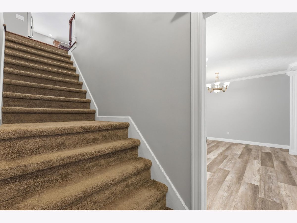
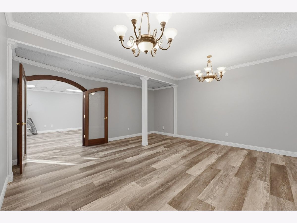
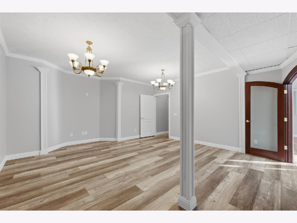
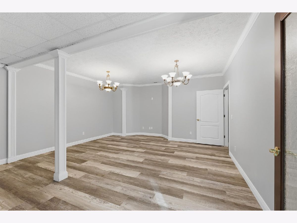
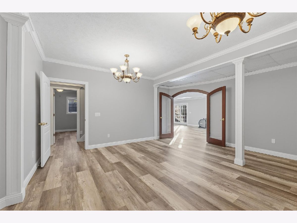
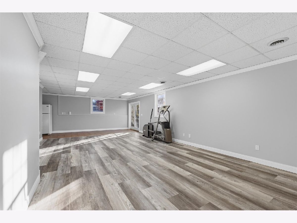
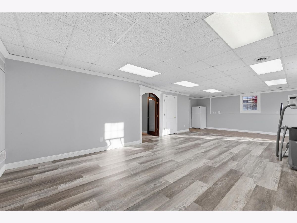
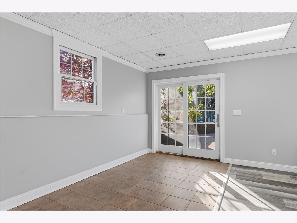
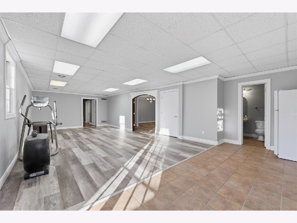
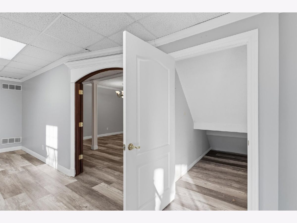
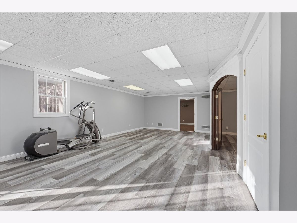
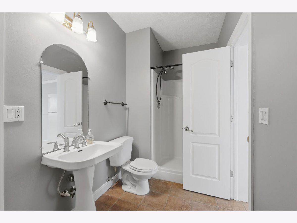
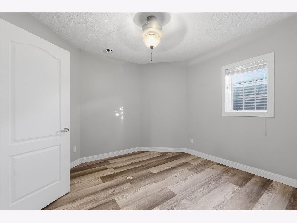
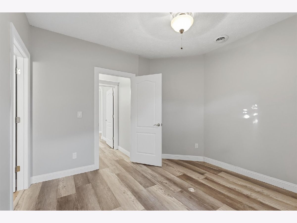
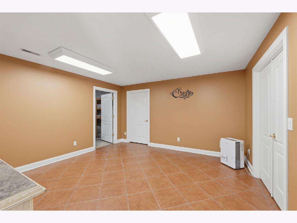
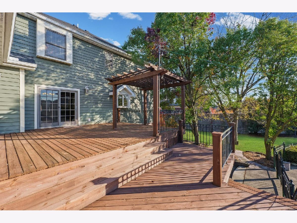
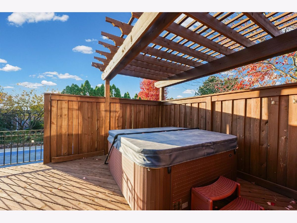
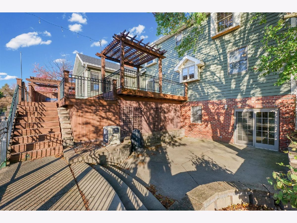
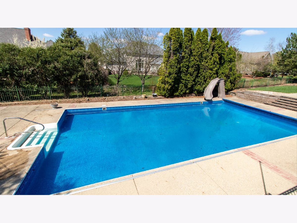
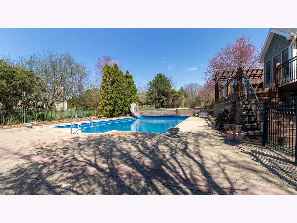
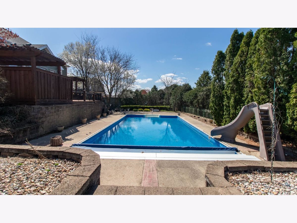
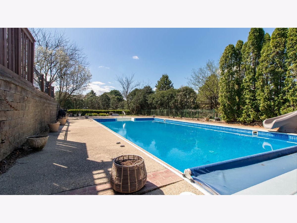
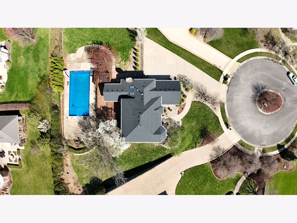
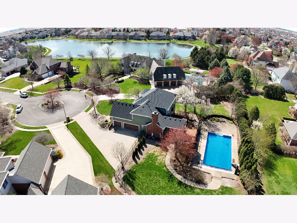
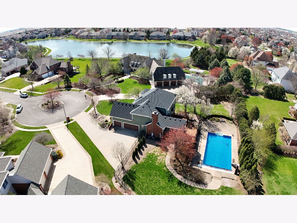
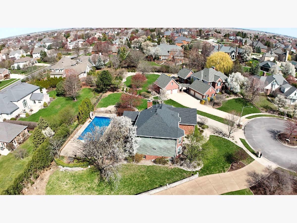
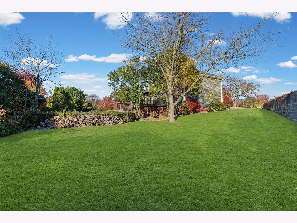
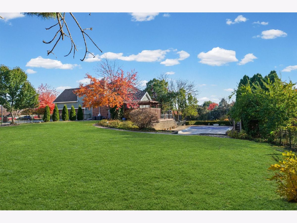
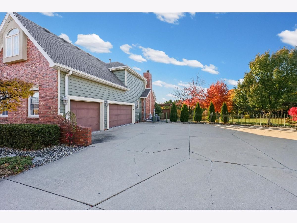
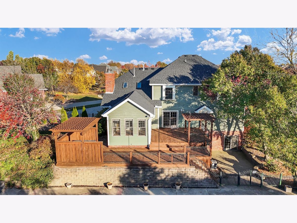
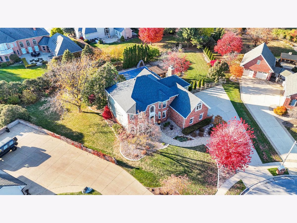
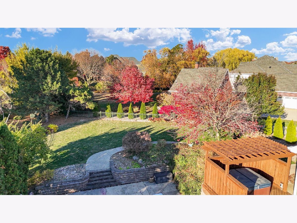
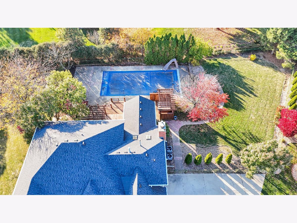
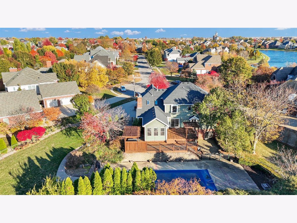
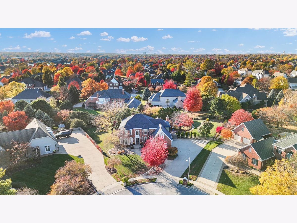
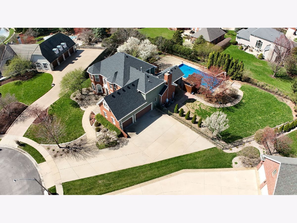
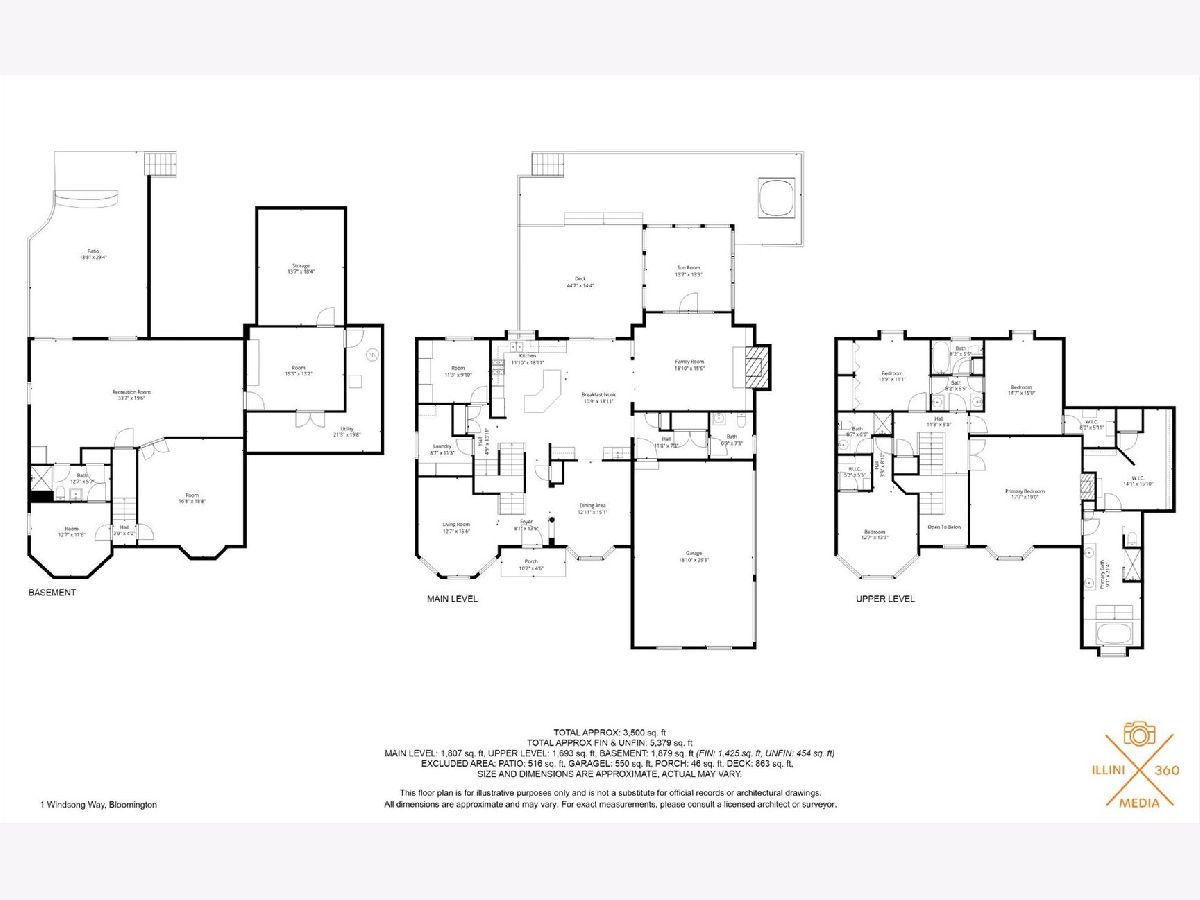
Room Specifics
Total Bedrooms: 5
Bedrooms Above Ground: 5
Bedrooms Below Ground: 0
Dimensions: —
Floor Type: —
Dimensions: —
Floor Type: —
Dimensions: —
Floor Type: —
Dimensions: —
Floor Type: —
Full Bathrooms: 5
Bathroom Amenities: Whirlpool,Separate Shower
Bathroom in Basement: 1
Rooms: —
Basement Description: —
Other Specifics
| 3 | |
| — | |
| — | |
| — | |
| — | |
| 55x201x234x186 | |
| — | |
| — | |
| — | |
| — | |
| Not in DB | |
| — | |
| — | |
| — | |
| — |
Tax History
| Year | Property Taxes |
|---|---|
| 2025 | $15,569 |
Contact Agent
Nearby Similar Homes
Nearby Sold Comparables
Contact Agent
Listing Provided By
BHHS Central Illinois, REALTORS




