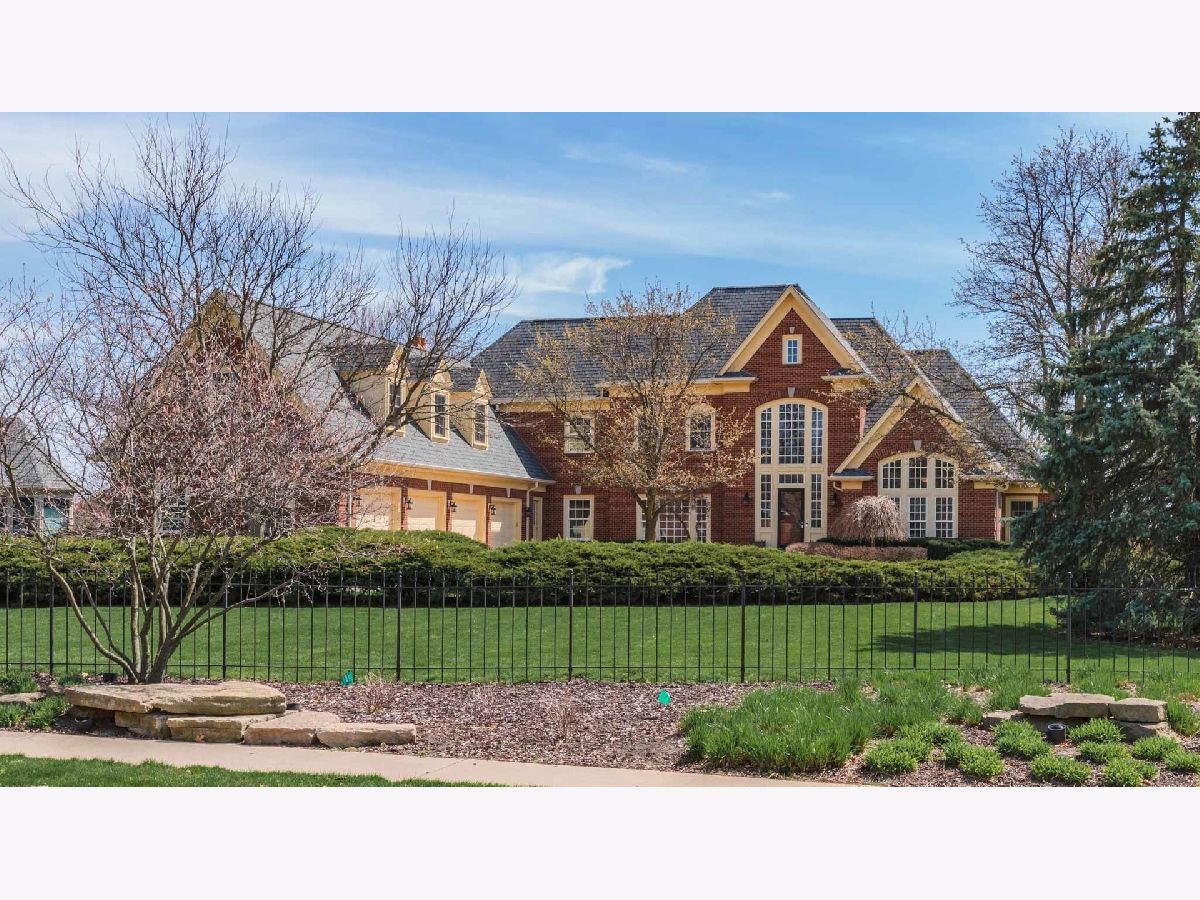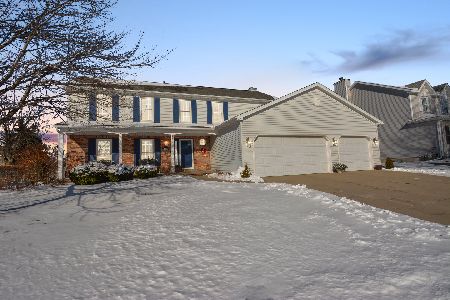1 Worthington Court, Bloomington, Illinois 61704
$1,300,000
|
Sold
|
|
| Status: | Closed |
| Sqft: | 9,540 |
| Cost/Sqft: | $136 |
| Beds: | 4 |
| Baths: | 7 |
| Year Built: | 2000 |
| Property Taxes: | $27,749 |
| Days On Market: | 1055 |
| Lot Size: | 1,17 |
Description
Exquisite home in Hawthorne Acres, sitting on a 1.2 acre professionally landscaped lot. Stunning two-story entry with a curved staircase. Deluxe crown molding and trim throughout. Bright living room with a vaulted ceiling, built-ins around the fireplace and an amazing wall of windows overlooking the beautiful patio and yard. First floor private office with custom built-ins. The gourmet kitchen is a chef's dream with an abundance of cabinets, tiled backsplash, large island eating bar, Viking 6 burner cooktop, double ovens, SubZero refrigerator and walk-in butler's pantry with desk space. Family room with brick surround fireplace. Beautiful south-facing sunroom with many windows and travertine floor. Main floor spacious laundry room. Main floor master suite with large walk-in closet, fresh paint, new carpet and new custom window treatments. Deluxe master bathroom with 2 large vanities, tiled surround whirlpool tub and separate travertine tiled shower with new glass enclosure. Back staircase to 3 large bedrooms each with own en-suite bathroom and spacious closets. Great bonus room up. Walk-out basement great for entertaining with a spectacular wet bar, family room/theater room, full bath with steam shower, and exercise room with cushioned, rubberized floor. Recreation area/second office is bright and opens to a patio. Abundance of storage space. Spacious 4 car garage. Many updates: CertainTeed impact resistant 50 yr. roof 2021, hot water heater 2021, 24 kw natural gas back-up generator powering whole house 2022, replaced all 3 A/Cs and main house furnace in 2022, paint, carpet and landscaping. This home will not disappoint!
Property Specifics
| Single Family | |
| — | |
| — | |
| 2000 | |
| — | |
| — | |
| No | |
| 1.17 |
| Mc Lean | |
| Hawthorne Acres | |
| 375 / Annual | |
| — | |
| — | |
| — | |
| 11756760 | |
| 1530401012 |
Nearby Schools
| NAME: | DISTRICT: | DISTANCE: | |
|---|---|---|---|
|
Grade School
Northpoint Elementary |
5 | — | |
|
Middle School
Kingsley Jr High |
5 | Not in DB | |
|
High School
Normal Community High School |
5 | Not in DB | |
Property History
| DATE: | EVENT: | PRICE: | SOURCE: |
|---|---|---|---|
| 9 Nov, 2020 | Sold | $1,100,000 | MRED MLS |
| 13 Sep, 2020 | Under contract | $1,150,000 | MRED MLS |
| — | Last price change | $1,250,000 | MRED MLS |
| 5 Jun, 2019 | Listed for sale | $1,250,000 | MRED MLS |
| 24 Jul, 2023 | Sold | $1,300,000 | MRED MLS |
| 17 Apr, 2023 | Under contract | $1,295,000 | MRED MLS |
| 11 Apr, 2023 | Listed for sale | $1,295,000 | MRED MLS |
| — | Last price change | $1,365,000 | MRED MLS |
| 8 Sep, 2025 | Listed for sale | $1,400,000 | MRED MLS |






























































Room Specifics
Total Bedrooms: 4
Bedrooms Above Ground: 4
Bedrooms Below Ground: 0
Dimensions: —
Floor Type: —
Dimensions: —
Floor Type: —
Dimensions: —
Floor Type: —
Full Bathrooms: 7
Bathroom Amenities: Whirlpool,Double Sink,Garden Tub
Bathroom in Basement: 1
Rooms: —
Basement Description: Partially Finished
Other Specifics
| 4 | |
| — | |
| Concrete | |
| — | |
| — | |
| 178 X 287 | |
| — | |
| — | |
| — | |
| — | |
| Not in DB | |
| — | |
| — | |
| — | |
| — |
Tax History
| Year | Property Taxes |
|---|---|
| 2020 | $25,724 |
| 2023 | $27,749 |
| — | $33,821 |
Contact Agent
Nearby Similar Homes
Nearby Sold Comparables
Contact Agent
Listing Provided By
Coldwell Banker Real Estate Group









