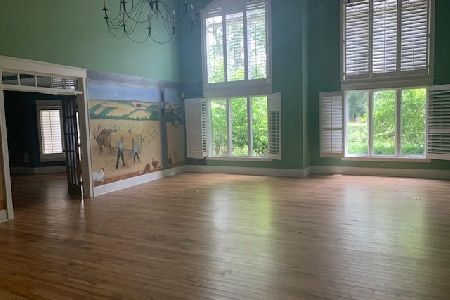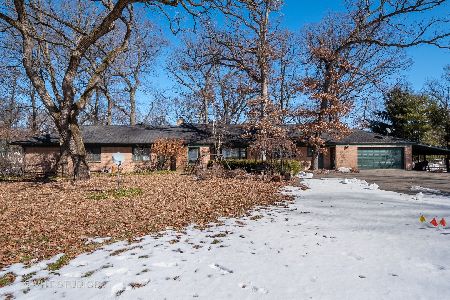10 Old Hart Road, Barrington Hills, Illinois 60010
$2,349,000
|
For Sale
|
|
| Status: | Active |
| Sqft: | 10,339 |
| Cost/Sqft: | $227 |
| Beds: | 5 |
| Baths: | 9 |
| Year Built: | 1998 |
| Property Taxes: | $21,169 |
| Days On Market: | 173 |
| Lot Size: | 5,03 |
Description
Luxury Waterfront Estate in Barrington Hills - Resort-Style Living on 6 Acres Discover an unparalleled luxury retreat in the heart of Barrington Hills-a stunning remodeled estate set on 6.01 breathtaking waterfront acres. This extraordinary property offers a private beach on a stocked lake, an inground pool, lakeside firepit, two-sided outdoor fireplace with pergola, outdoor riding arena, and fenced pastures with a run-in shed. A true at-home vacation paradise, this estate is perfect for everyday luxury, a weekend escape, or a summer compound. Spanning 10,000+ square feet, this estate is designed for both grandeur and comfort, featuring an opulent elevator providing easy access to all levels. The Great Room is a true showpiece with soaring ceilings and spectacular architectural design. Primary Bedroom Suite - A Private First-Floor Sanctuary The first-floor Primary Suite is in its own private wing, featuring a multi-tray ceiling, cozy fireplace, and a wall of sliding glass doors leading to a secluded deck overlooking the pool. The spa-inspired ensuite is pure indulgence, with a rainfall shower, body sprayers, a luxurious soaking tub, and radiant heated floors. Gourmet Kitchen & Elegant Dining with Water Views The newly remodeled chef's kitchen is a masterpiece with vaulted ceilings, skylights, a cozy fireplace, and an expansive breakfast area. Custom cabinetry, high-end appliances, and an elegant two-sided fireplace create the perfect setting for family gatherings. Floor-to-ceiling windows offer panoramic water views, blending indoor elegance with the beauty of nature. Spacious Bedrooms, Home Office & Spectacular Library Every bedroom is exceptionally spacious, with walk-in closets and en-suite access. A first-floor office overlooks the water, while the second-floor library features built-in bookcases, a rolling ladder, and a private terrace. Entertainment Oasis - Third-Floor Log Cabin Retreat & Walk-Out Lower Level The third-floor getaway is a Northwoods-inspired haven with a bar, game area, pool table space, and private deck with scenic views. The walk-out lower level is built for entertainment, featuring a full fitness center, rec room with stone fireplace, spa bath with a steam shower and sauna, and direct access to the paver patio and pool. Unmatched Outdoor Amenities Multi-level decks & gazebos Inground pool with extensive paver patios Custom lakeside firepit with stone seating Meandering paver walkways & outdoor picnic areas Gated entry with a circular driveway New 480 SF shed & multiple fenced access points Lush gardens & manicured landscapes Prime Location - Exclusive Privacy with City Convenience Nestled in prestigious Barrington Hills, this estate is just minutes from Barrington High School, downtown Barrington, and the Metra. Enjoy the best of secluded luxury living with easy access to shopping, dining, and top-rated schools. Don't miss the chance to own this one-of-a-kind waterfront estate. Contact us today for a private tour!
Property Specifics
| Single Family | |
| — | |
| — | |
| 1998 | |
| — | |
| CUSTOM ESTATE | |
| Yes | |
| 5.03 |
| Lake | |
| — | |
| — / Not Applicable | |
| — | |
| — | |
| — | |
| 12317259 | |
| 13353010210000 |
Nearby Schools
| NAME: | DISTRICT: | DISTANCE: | |
|---|---|---|---|
|
Grade School
Countryside Elementary School |
220 | — | |
|
Middle School
Barrington Middle School-prairie |
220 | Not in DB | |
|
High School
Barrington High School |
220 | Not in DB | |
Property History
| DATE: | EVENT: | PRICE: | SOURCE: |
|---|---|---|---|
| — | Last price change | $2,499,900 | MRED MLS |
| 6 May, 2025 | Listed for sale | $2,499,900 | MRED MLS |

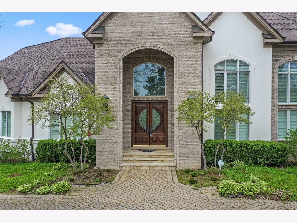
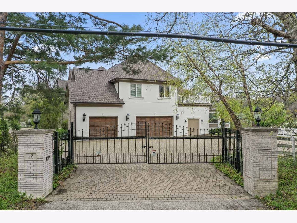
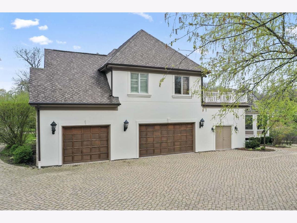
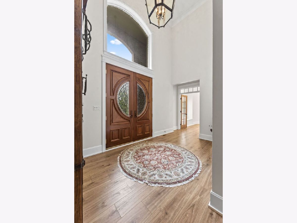
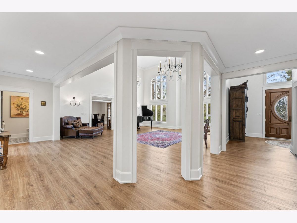
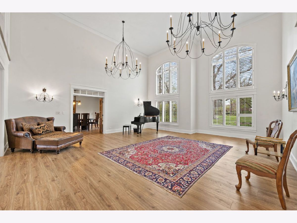
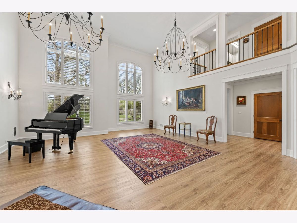
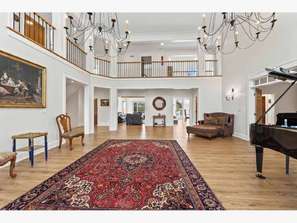
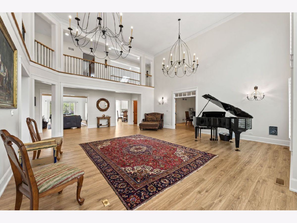
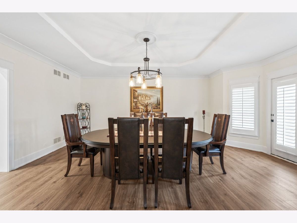
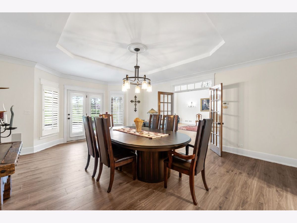
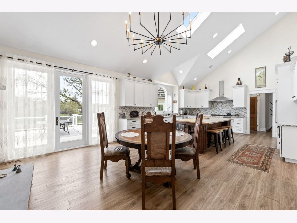
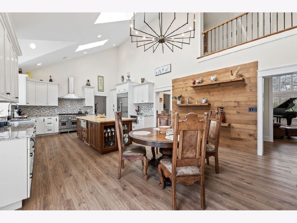
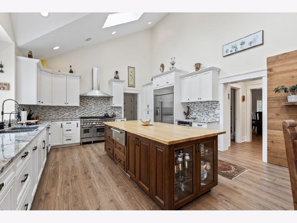
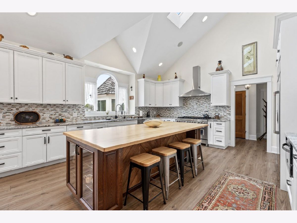
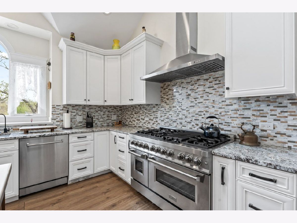
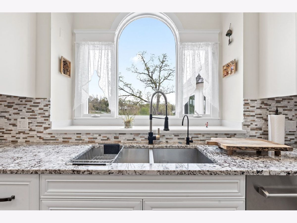
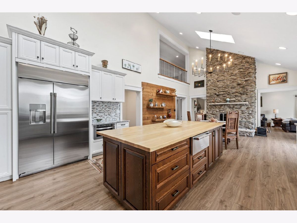
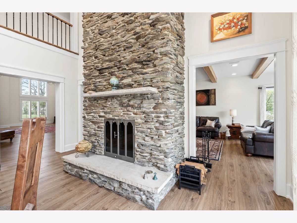
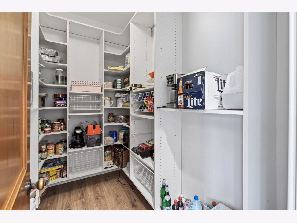
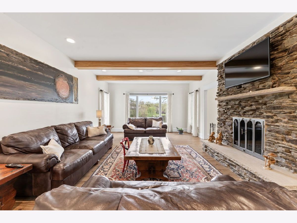
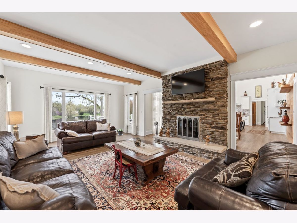
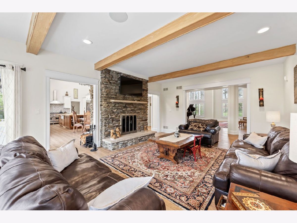
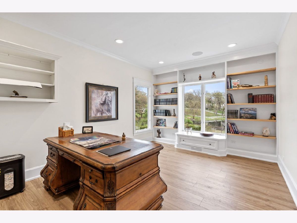
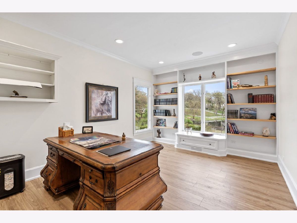
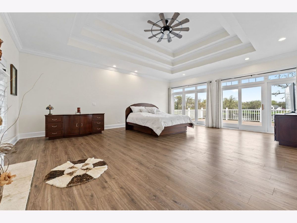
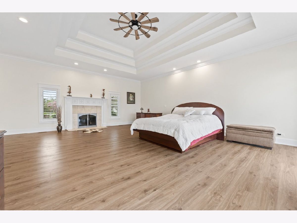
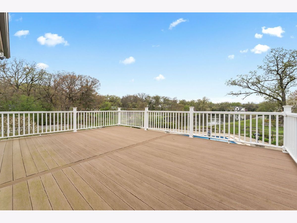
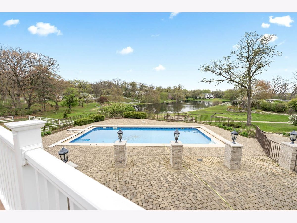
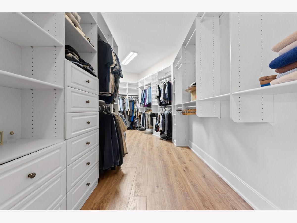
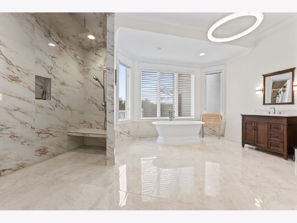
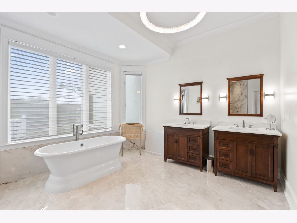
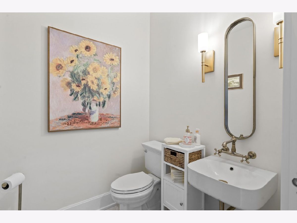
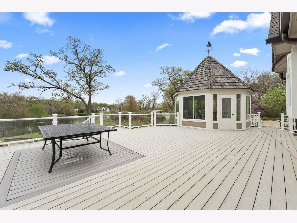
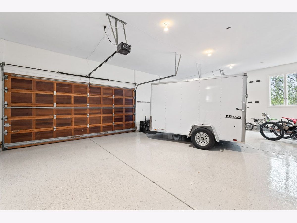
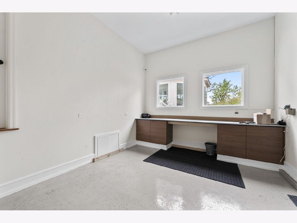
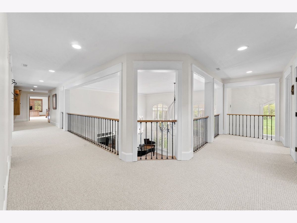
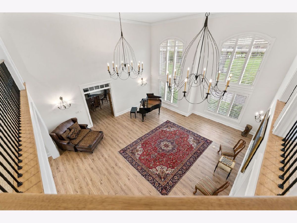
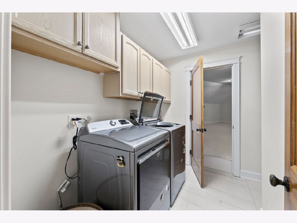
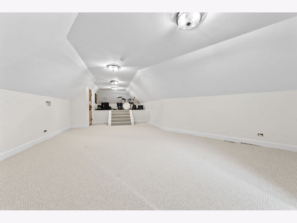
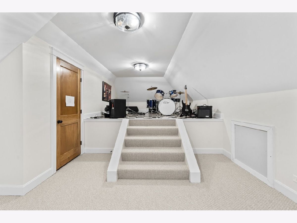
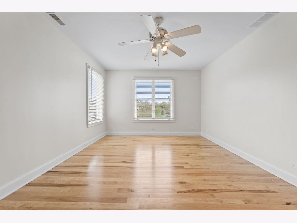
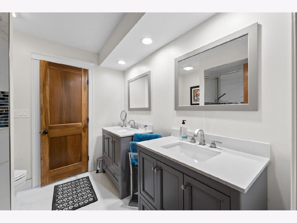
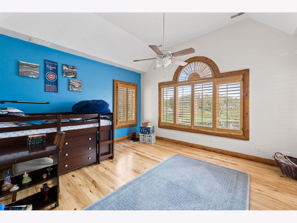
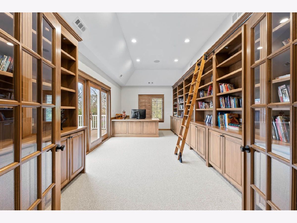
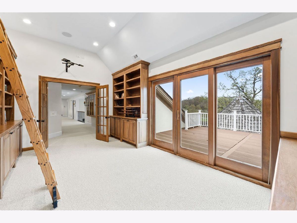
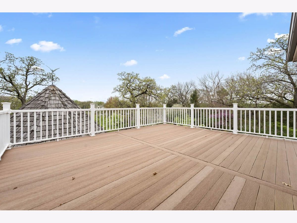
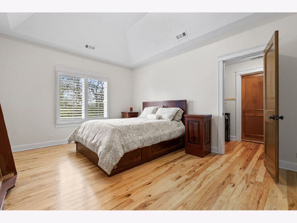
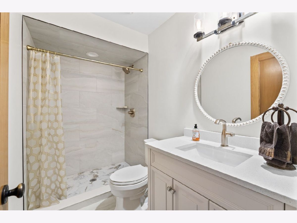
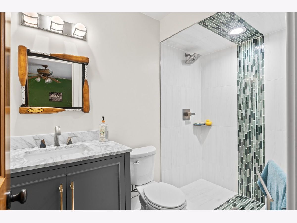
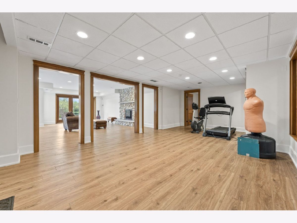
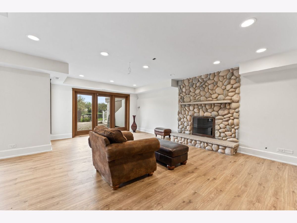
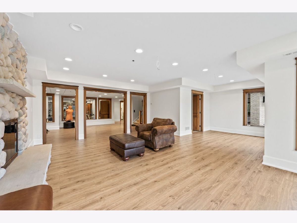
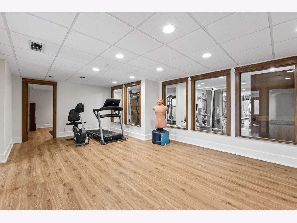
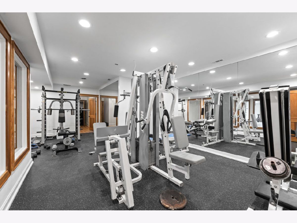
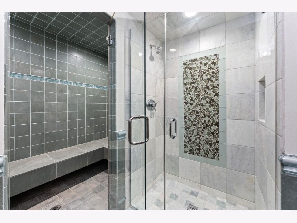
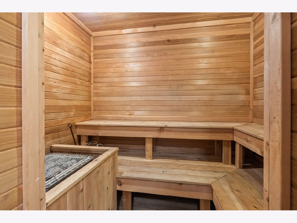
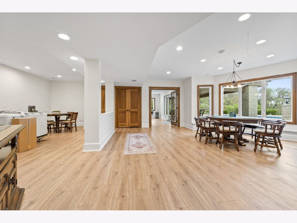
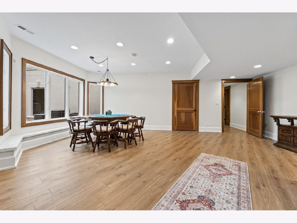
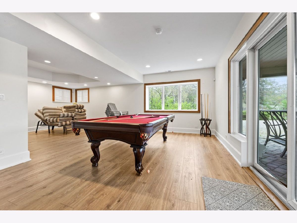
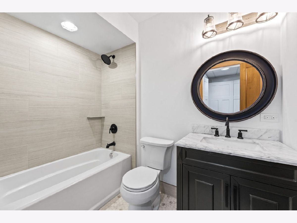
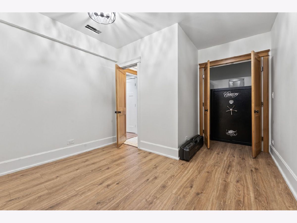
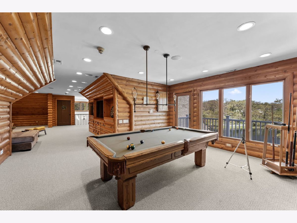
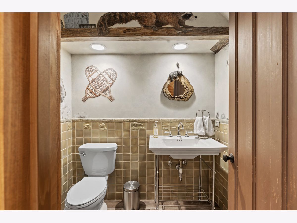
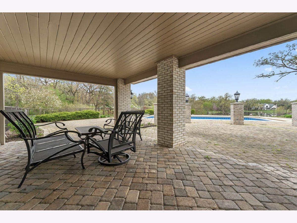
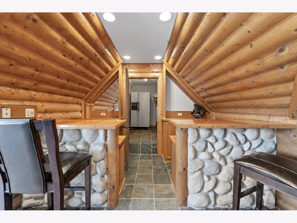
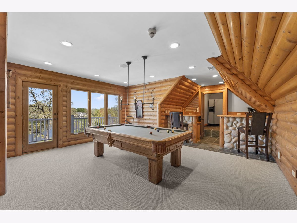
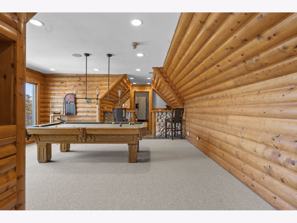
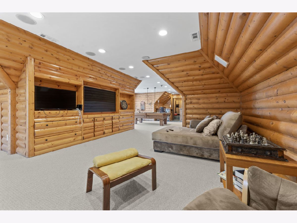
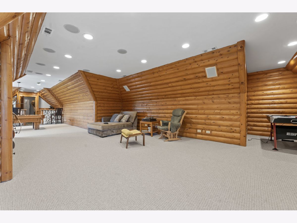
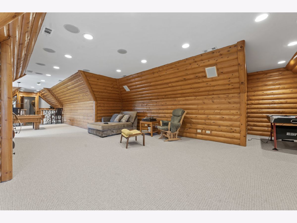
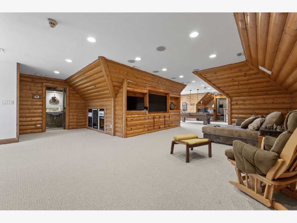
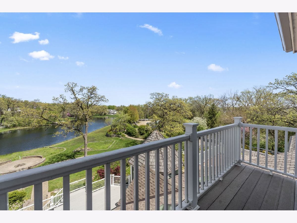
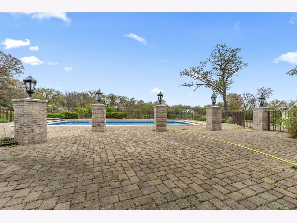
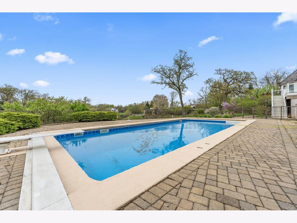
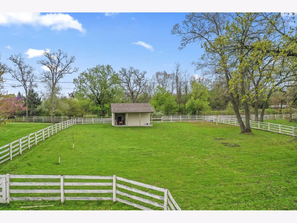
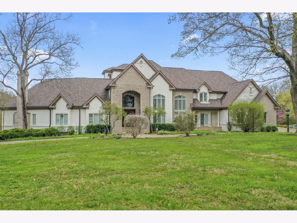
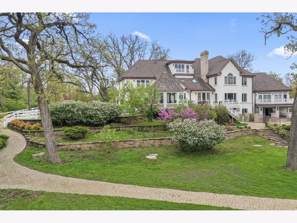
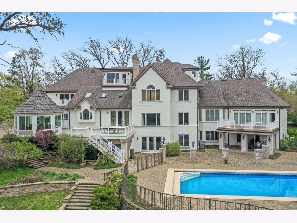
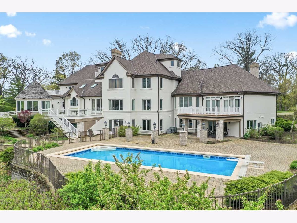
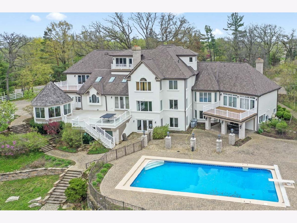
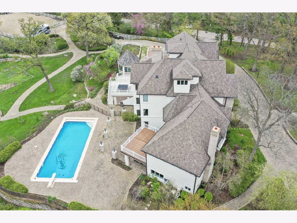
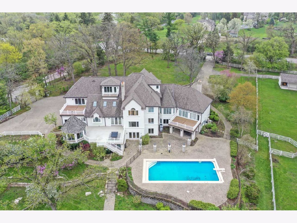
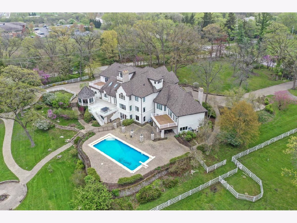
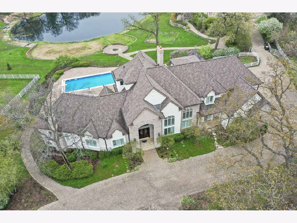
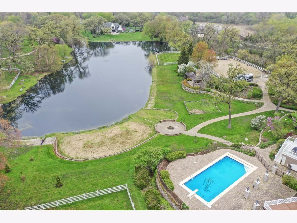
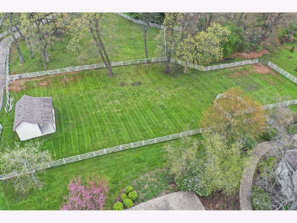
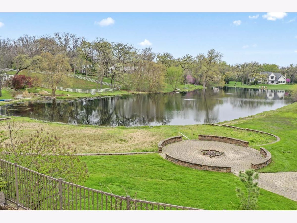
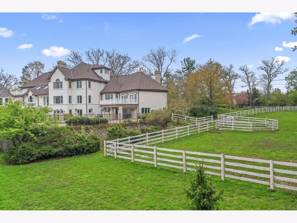
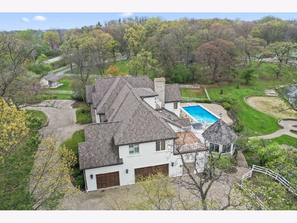
Room Specifics
Total Bedrooms: 5
Bedrooms Above Ground: 5
Bedrooms Below Ground: 0
Dimensions: —
Floor Type: —
Dimensions: —
Floor Type: —
Dimensions: —
Floor Type: —
Dimensions: —
Floor Type: —
Full Bathrooms: 9
Bathroom Amenities: Separate Shower,Steam Shower,Double Sink
Bathroom in Basement: 1
Rooms: —
Basement Description: —
Other Specifics
| 3 | |
| — | |
| — | |
| — | |
| — | |
| 815 X 305 X 480 X 160 X 17 | |
| — | |
| — | |
| — | |
| — | |
| Not in DB | |
| — | |
| — | |
| — | |
| — |
Tax History
| Year | Property Taxes |
|---|---|
| — | $21,169 |
Contact Agent
Nearby Similar Homes
Nearby Sold Comparables
Contact Agent
Listing Provided By
Realty of America

