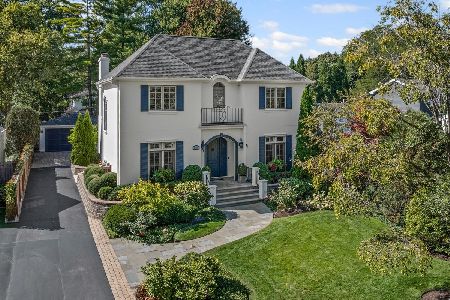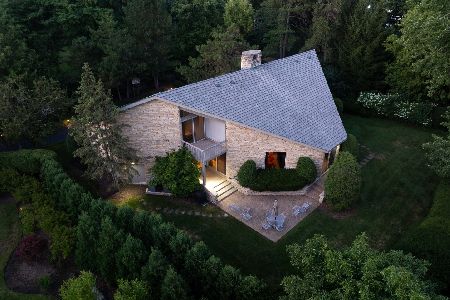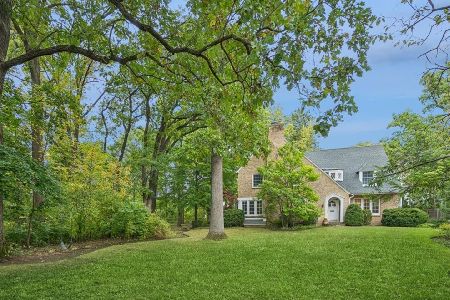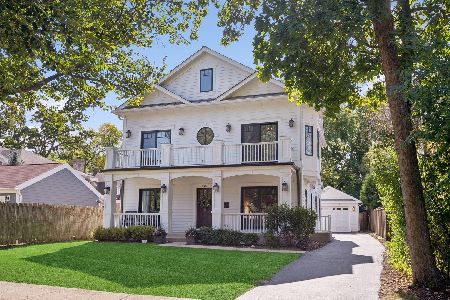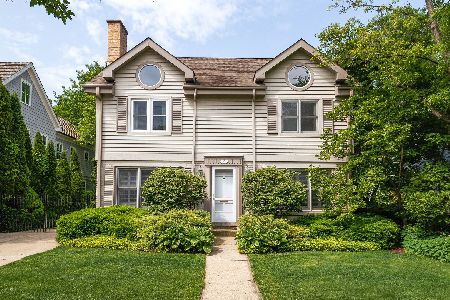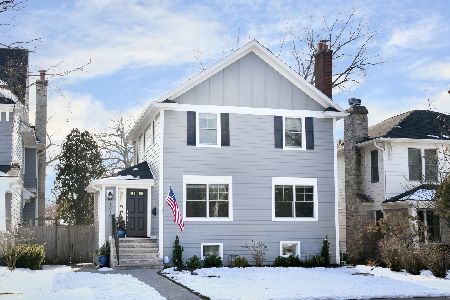1004 Oak Street, Winnetka, Illinois 60093
$2,499,000
|
For Sale
|
|
| Status: | Active |
| Sqft: | 5,500 |
| Cost/Sqft: | $454 |
| Beds: | 4 |
| Baths: | 6 |
| Year Built: | 2015 |
| Property Taxes: | $47,071 |
| Days On Market: | 8 |
| Lot Size: | 0,24 |
Description
Nestled in the vibrant heart of Winnetka, 1004 Oak Street is a 2015-built, Nantucket-style masterpiece that redefines luxury living. Perfectly positioned just steps from the train, charming downtown, acclaimed restaurants, serene parks, and top-rated schools, this custom home on an oversized corner lot seamlessly blends timeless elegance with everyday functionality. The exterior stuns with classic cedar shake siding, premium windows, lush landscaping, and a fully fenced yard. The private backyard retreat is ideal for year-round entertaining, featuring a built-in outdoor kitchen, custom firepit, secondary fireplace, outdoor TV, multiple bluestone patios, and beautifully designed green space. Inside, refined craftsmanship abounds-10-foot ceilings, rich hardwood floors, detailed custom millwork, and integrated speaker systems set a sophisticated tone throughout the main level. The open-concept floor plan includes a gracious living room and formal dining room, ideal for elegant entertaining. A handsome office with custom built-ins provides a quiet workspace, while a spacious mudroom adds everyday convenience. Anchored by a fireplace, the inviting family room flows effortlessly into the chef's kitchen, which features soft-close cabinetry, an oversized island, dual Sub-Zero refrigerator and freezer, Wolf double oven, built-in microwave, and a sun-drenched breakfast room. Upstairs, the second and third floors offer four spacious bedrooms, each with en suite bathrooms and custom closets. The luxurious primary suite includes dual walk-in closets, a private balcony, and a spa-inspired marble bathroom with soaking tub, oversized shower, dual vanities, and marble countertops. A full second-floor laundry room completes the upper level. The finished lower level elevates the home's entertaining appeal, featuring a sleek bar, wine room, large recreation space, fitness room, fifth bedroom, full bath, and abundant storage. With classic design, generous living space, and a premier in-town location, 1004 Oak Street is a rare sanctuary in one of the North Shore's most coveted communities.
Property Specifics
| Single Family | |
| — | |
| — | |
| 2015 | |
| — | |
| — | |
| No | |
| 0.24 |
| Cook | |
| — | |
| 0 / Not Applicable | |
| — | |
| — | |
| — | |
| 12499553 | |
| 05201140100000 |
Nearby Schools
| NAME: | DISTRICT: | DISTANCE: | |
|---|---|---|---|
|
Grade School
Crow Island Elementary School |
36 | — | |
|
Middle School
Carleton W Washburne School |
36 | Not in DB | |
|
High School
New Trier Twp H.s. Northfield/wi |
203 | Not in DB | |
Property History
| DATE: | EVENT: | PRICE: | SOURCE: |
|---|---|---|---|
| 28 May, 2015 | Sold | $1,844,000 | MRED MLS |
| 23 Mar, 2015 | Under contract | $1,839,000 | MRED MLS |
| 7 Jul, 2014 | Listed for sale | $1,839,000 | MRED MLS |
| 21 Oct, 2025 | Listed for sale | $2,499,000 | MRED MLS |

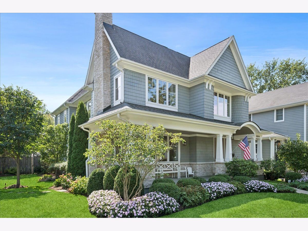
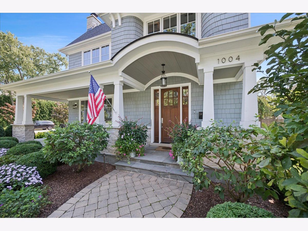
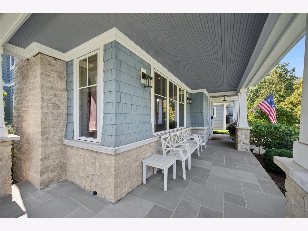
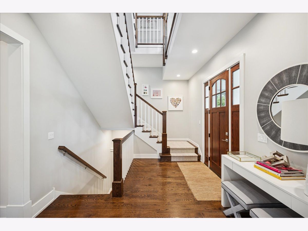
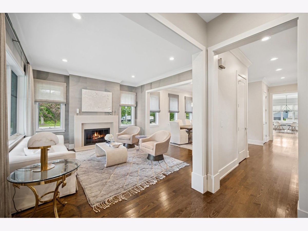
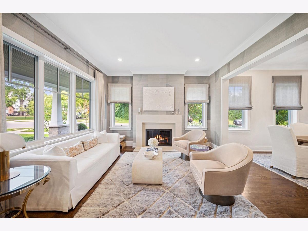
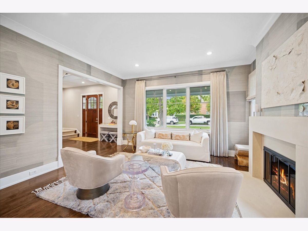
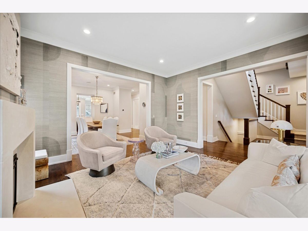
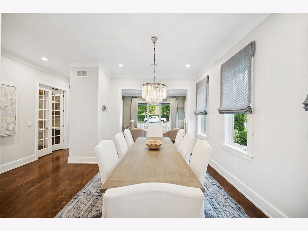
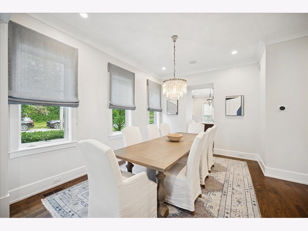
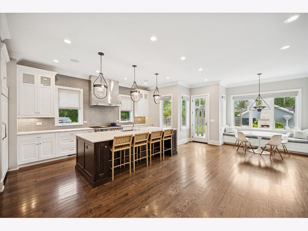
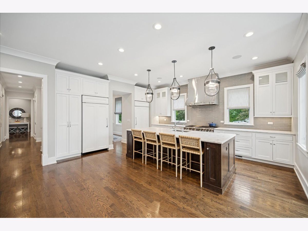
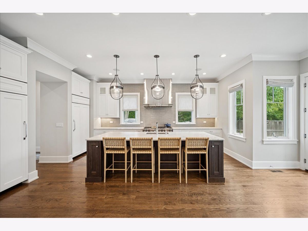
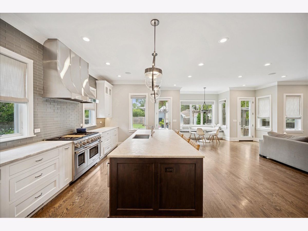
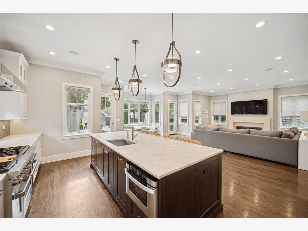
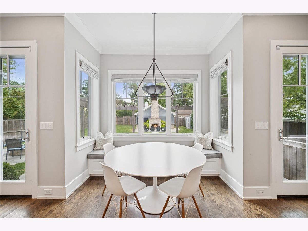
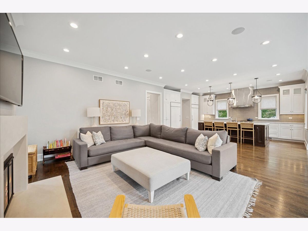
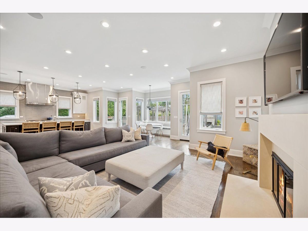
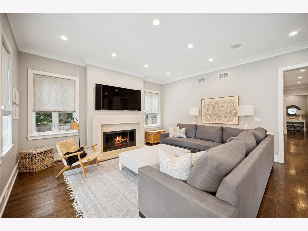
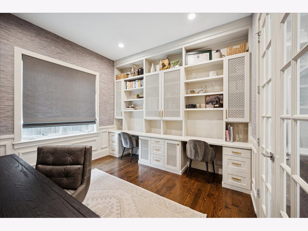
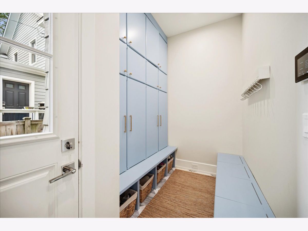
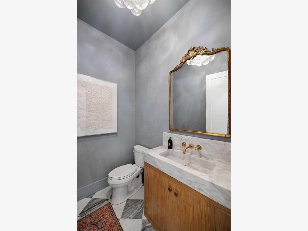
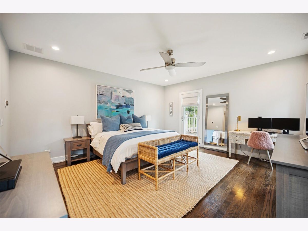
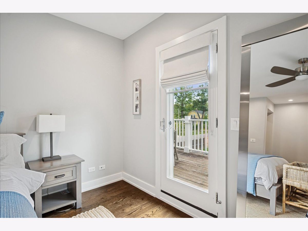
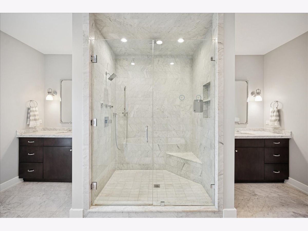
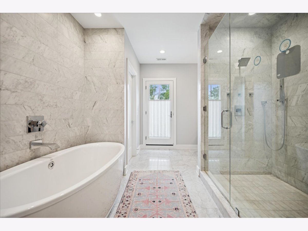
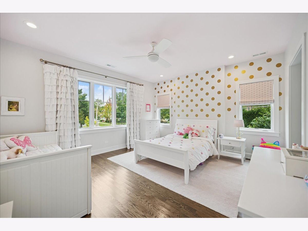
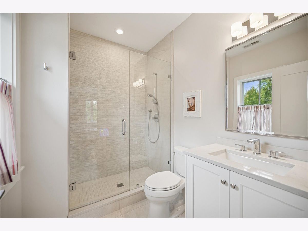
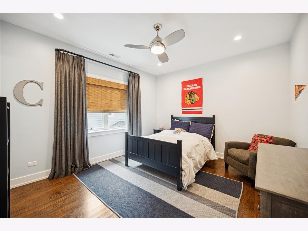
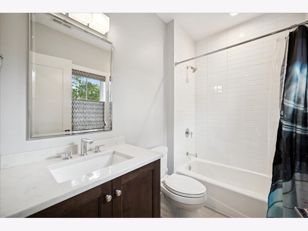
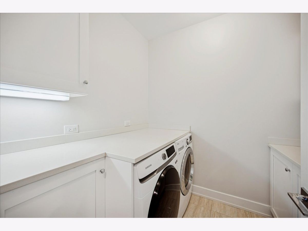
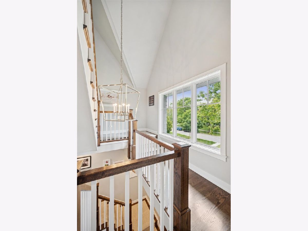
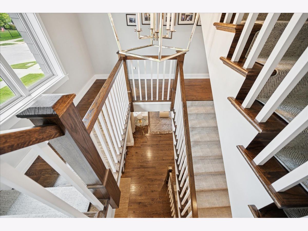
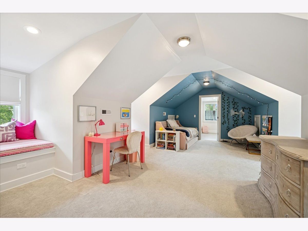
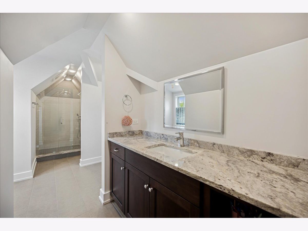
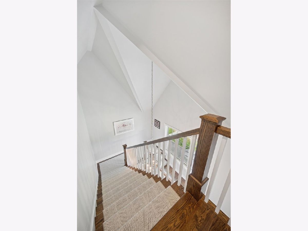
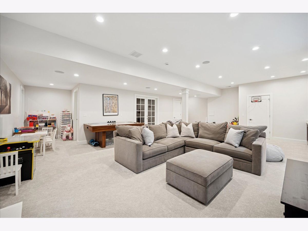
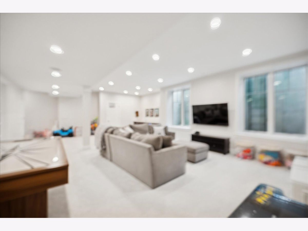
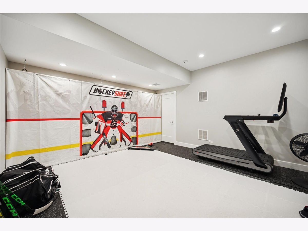
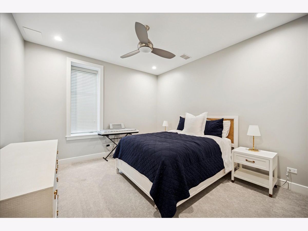
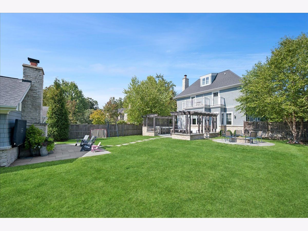
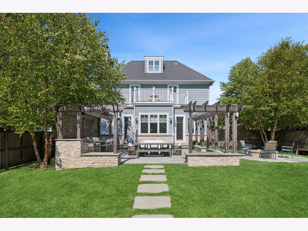
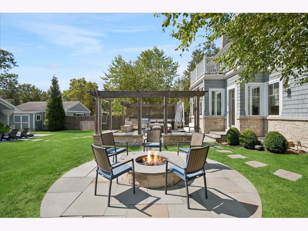
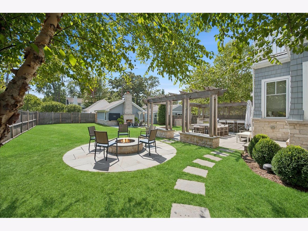
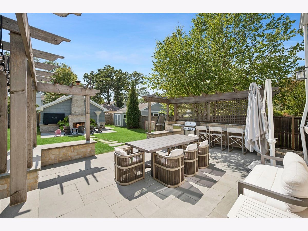
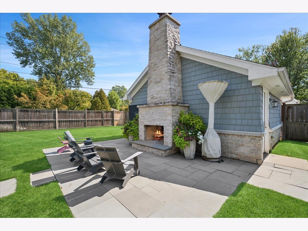
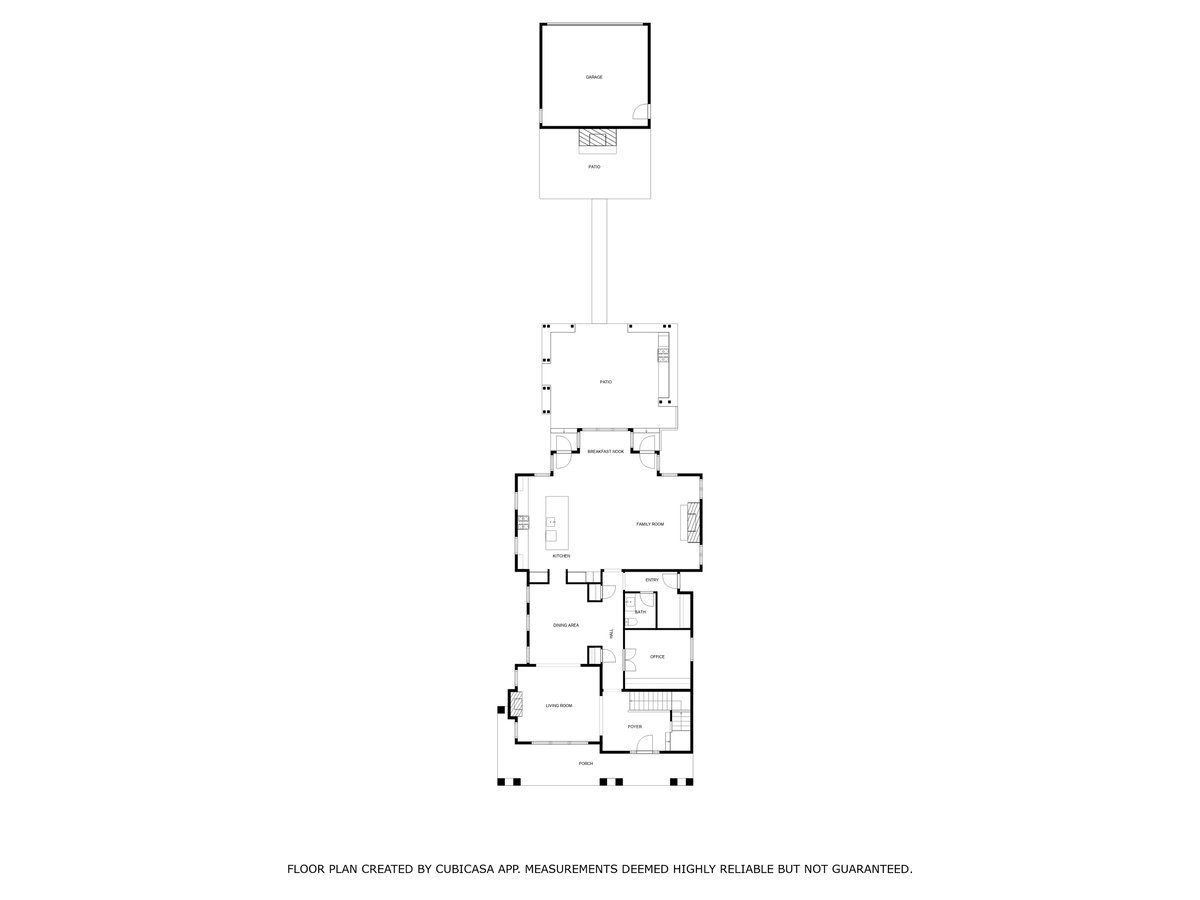
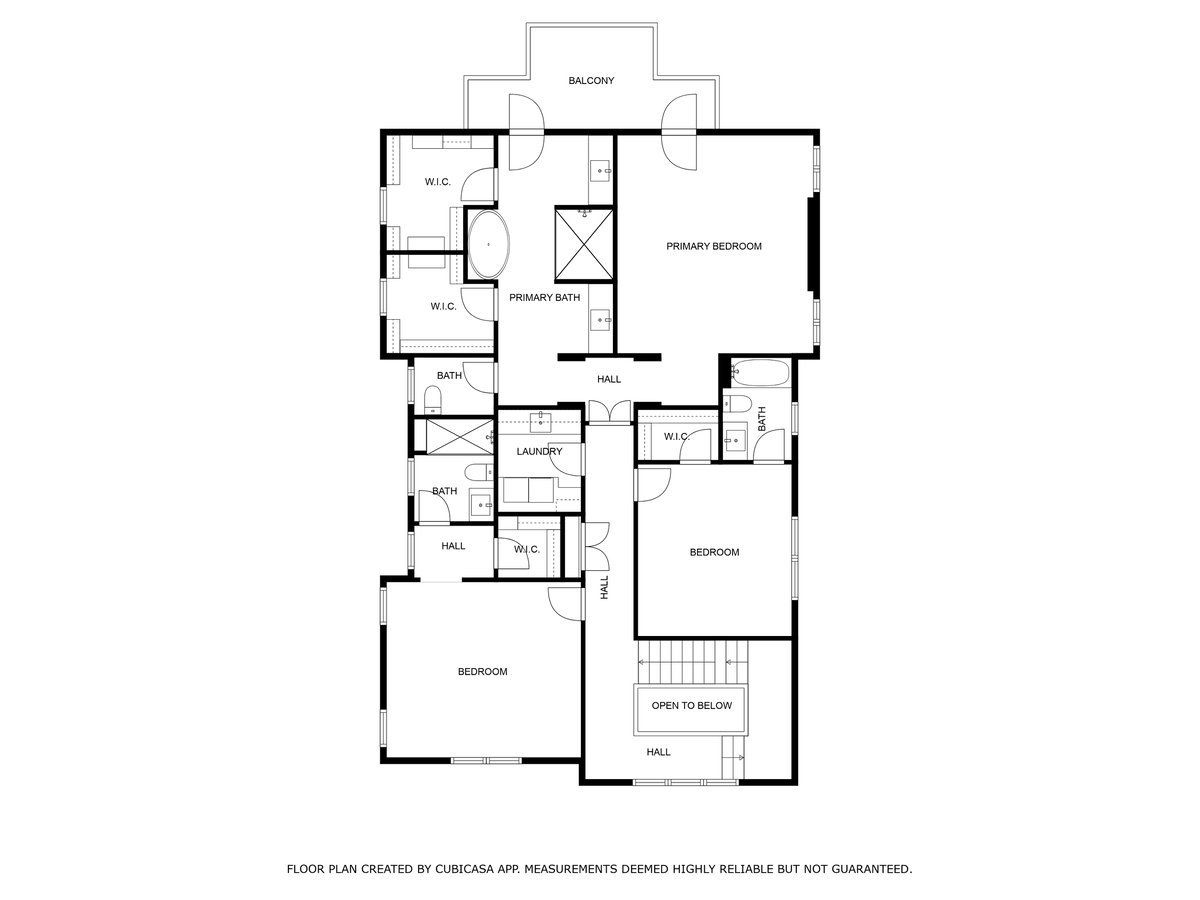
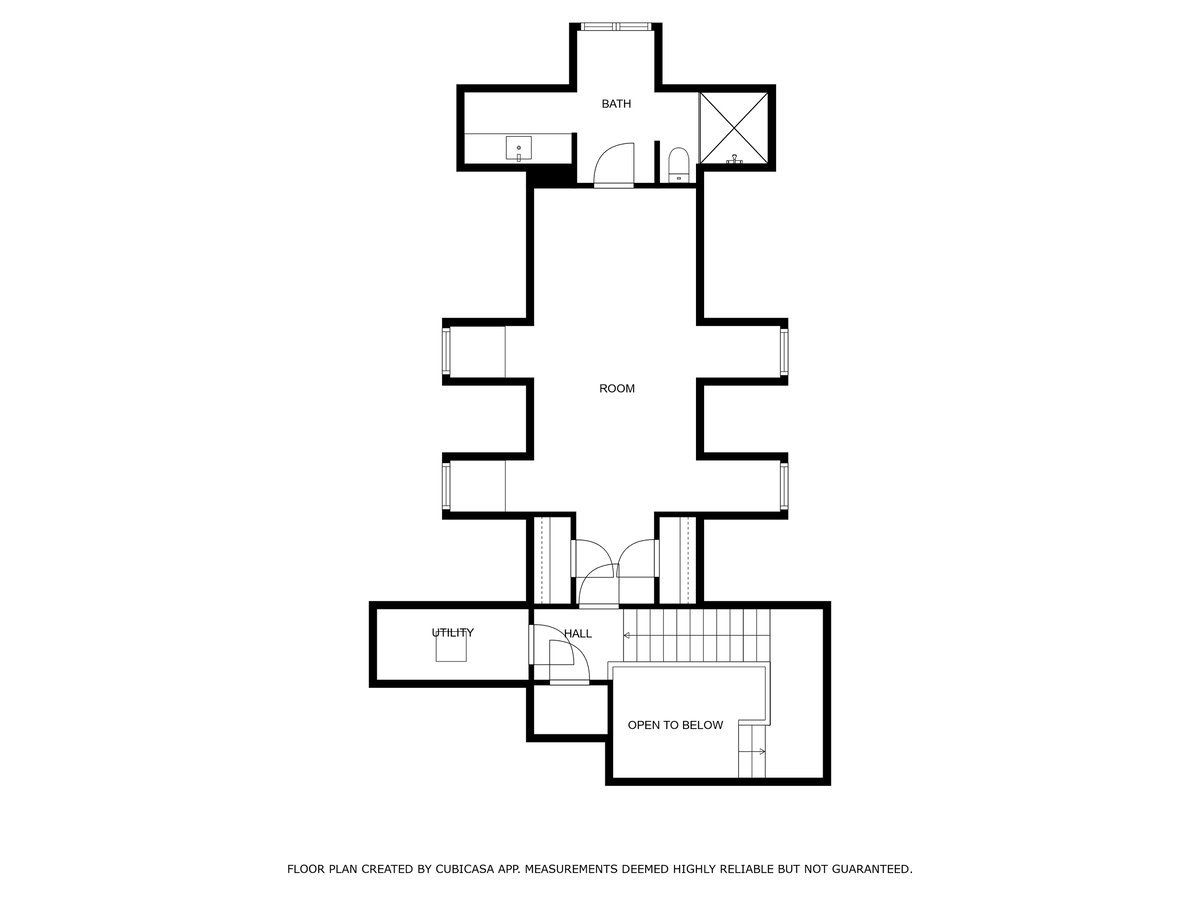
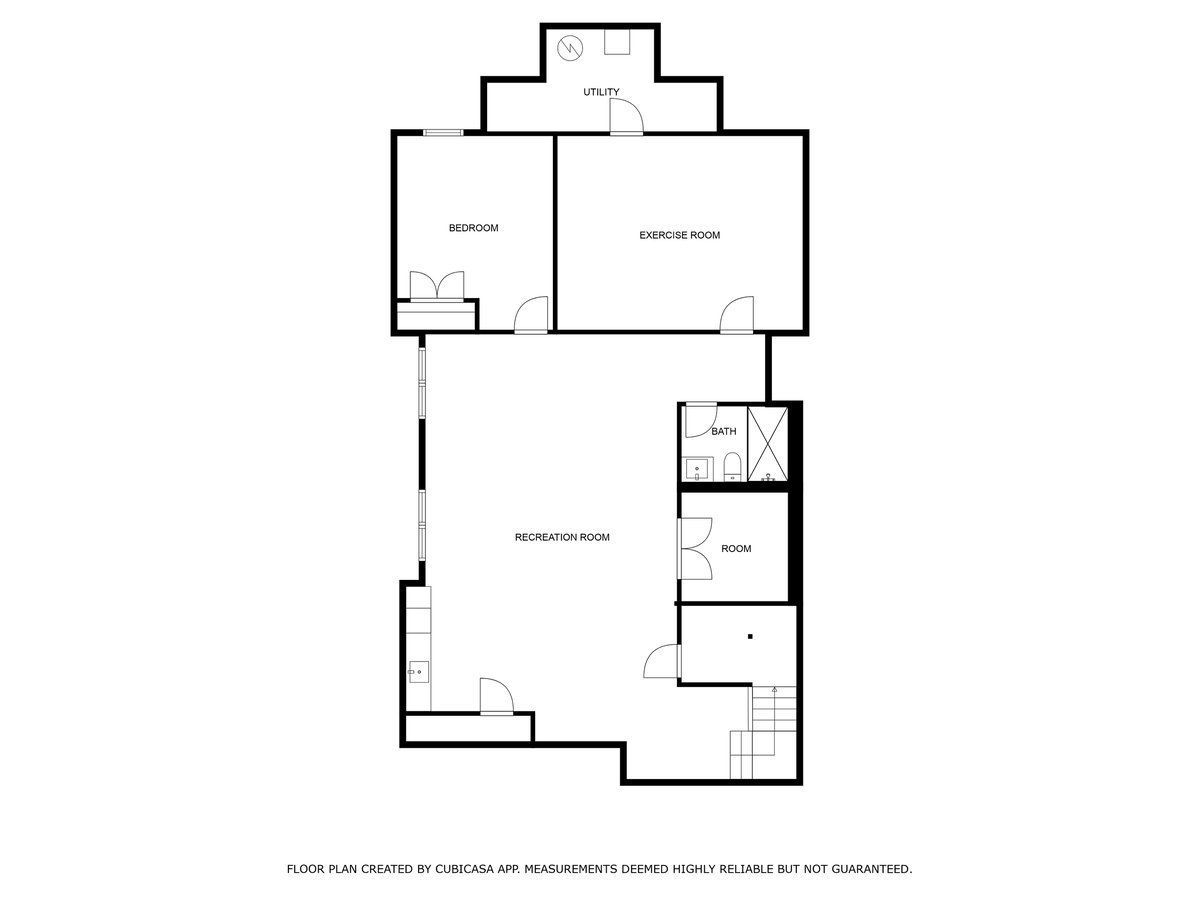
Room Specifics
Total Bedrooms: 5
Bedrooms Above Ground: 4
Bedrooms Below Ground: 1
Dimensions: —
Floor Type: —
Dimensions: —
Floor Type: —
Dimensions: —
Floor Type: —
Dimensions: —
Floor Type: —
Full Bathrooms: 6
Bathroom Amenities: Separate Shower,Double Sink,Soaking Tub
Bathroom in Basement: 1
Rooms: —
Basement Description: —
Other Specifics
| 2 | |
| — | |
| — | |
| — | |
| — | |
| 60 X 177.5 | |
| Finished | |
| — | |
| — | |
| — | |
| Not in DB | |
| — | |
| — | |
| — | |
| — |
Tax History
| Year | Property Taxes |
|---|---|
| 2015 | $17,597 |
| 2025 | $47,071 |
Contact Agent
Nearby Similar Homes
Contact Agent
Listing Provided By
@properties Christie's International Real Estate


