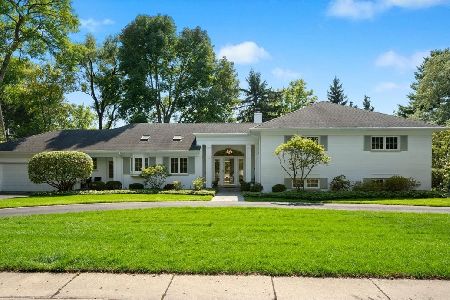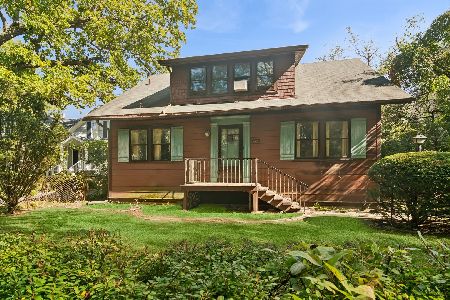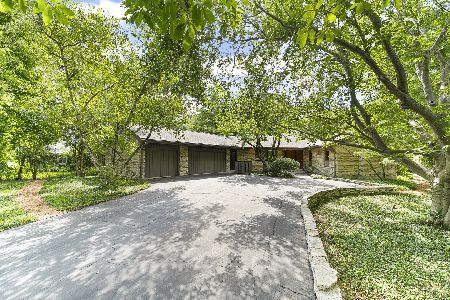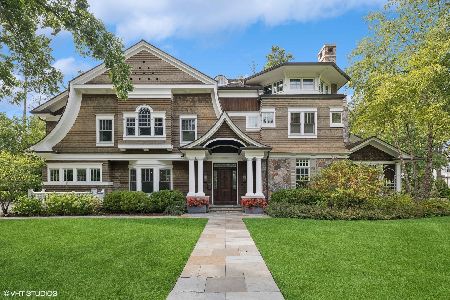1161 Pine Street, Winnetka, Illinois 60093
$2,195,000
|
For Sale
|
|
| Status: | Active |
| Sqft: | 3,667 |
| Cost/Sqft: | $599 |
| Beds: | 4 |
| Baths: | 3 |
| Year Built: | 1918 |
| Property Taxes: | $30,188 |
| Days On Market: | 14 |
| Lot Size: | 0,85 |
Description
Welcome to your serene oasis nestled on a private .85-acre lot in the heart of Winnetka. This enchanting home greets you with a gated drive and is surrounded by mature trees, offering unmatched privacy. Inside, the living room boasts a cozy fireplace, while the updated kitchen flows into a adjacent dining room. The family room, also with a fireplace, opens to a patio and spacious yard, offering exceptional views of the great outdoors. The first floor also features large mudroom (with Dutch door), laundry, and updated powder room. Upstairs, the luxurious primary suite offers a fireplace, renovated bath, and stunning views of the lush surrounds. Three additional bedrooms and a renovated hall bath complete this level. The third floor provides a versatile open space for endless possibilities for recreation, extra bedroom space or private office. Recent upgrades include new electrical and plumbing updates, a new roof and gutters (2023), and exterior painting (2022), with all bathrooms renovated in 2018. This charming home offers the potential to expand into your forever home or enjoy its timeless allure as it stands. Don't miss this extraordinary opportunity in a prime location.
Property Specifics
| Single Family | |
| — | |
| — | |
| 1918 | |
| — | |
| — | |
| No | |
| 0.85 |
| Cook | |
| — | |
| 0 / Not Applicable | |
| — | |
| — | |
| — | |
| 12466389 | |
| 05173120210000 |
Nearby Schools
| NAME: | DISTRICT: | DISTANCE: | |
|---|---|---|---|
|
Grade School
Hubbard Woods Elementary School |
36 | — | |
|
Middle School
Carleton W Washburne School |
36 | Not in DB | |
|
High School
New Trier Twp H.s. Northfield/wi |
203 | Not in DB | |
Property History
| DATE: | EVENT: | PRICE: | SOURCE: |
|---|---|---|---|
| 13 Oct, 2025 | Listed for sale | $2,195,000 | MRED MLS |
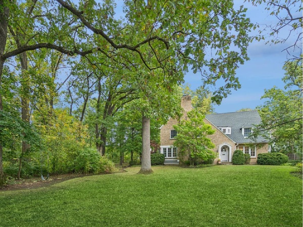
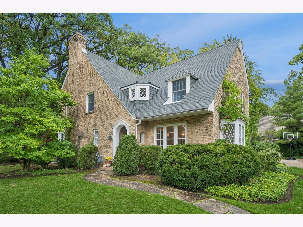
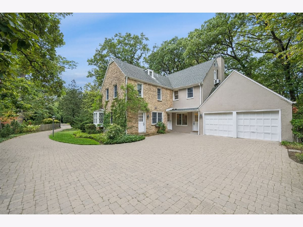
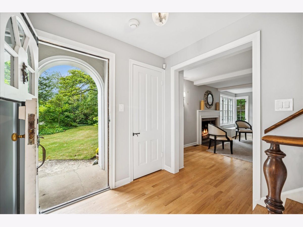
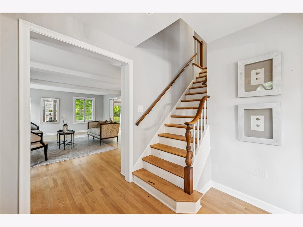
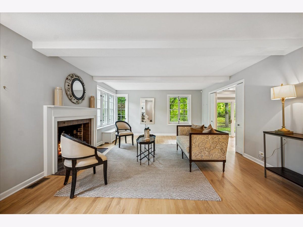
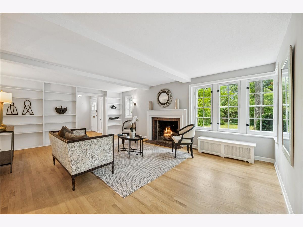
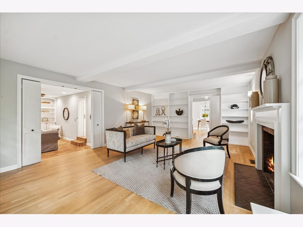
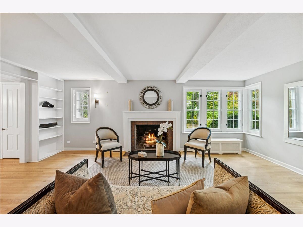
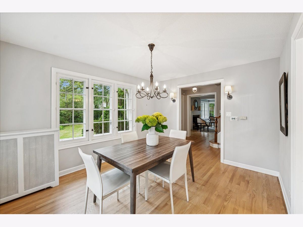
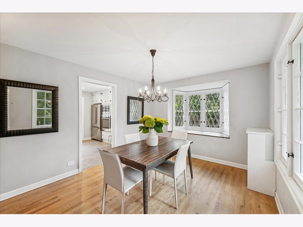
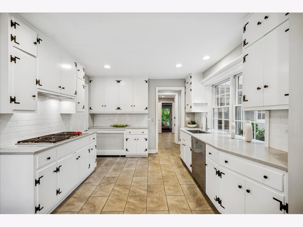
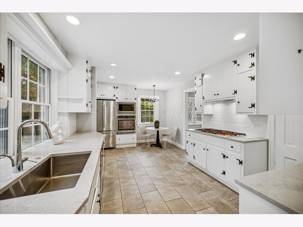
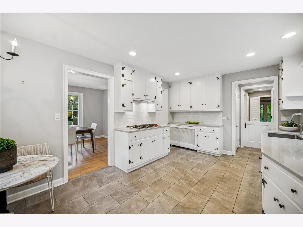
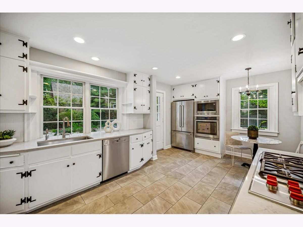
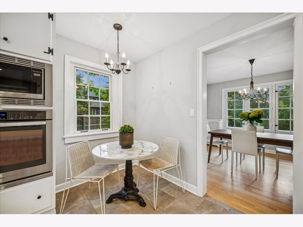
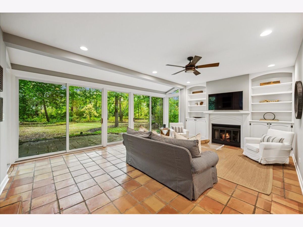
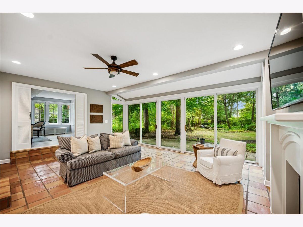
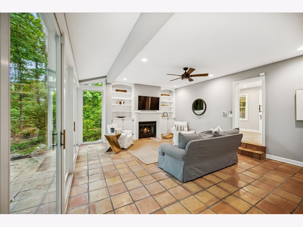
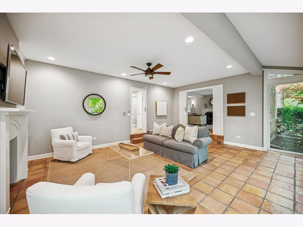
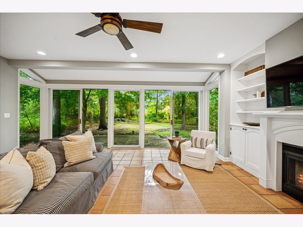
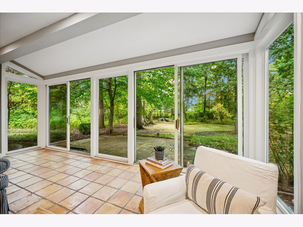
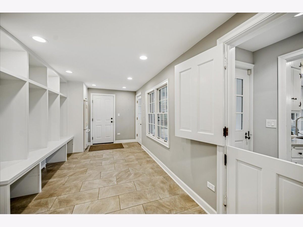
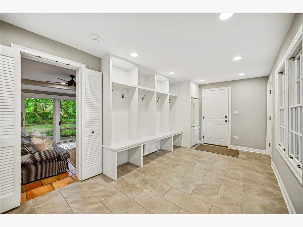
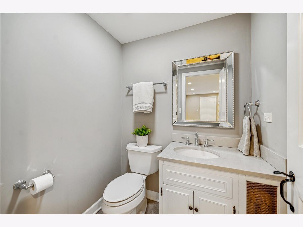
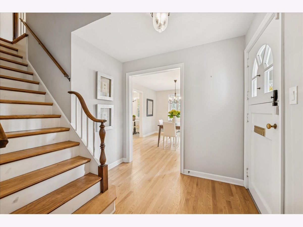
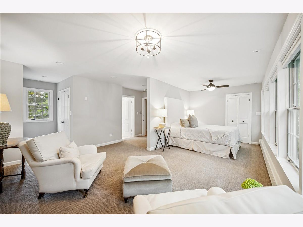
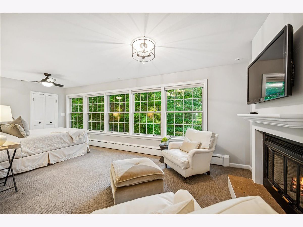
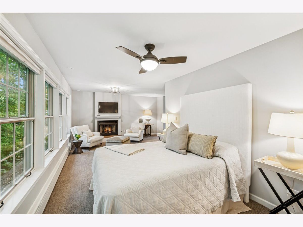
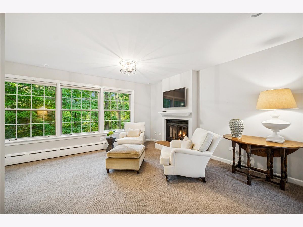
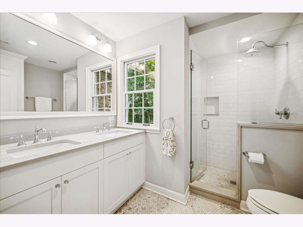
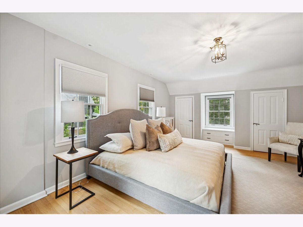
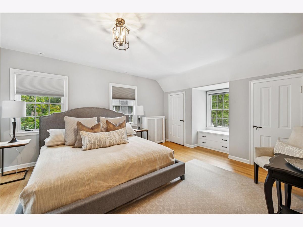

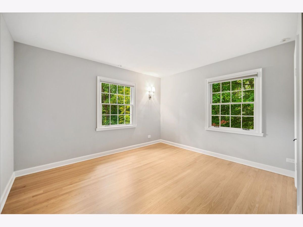

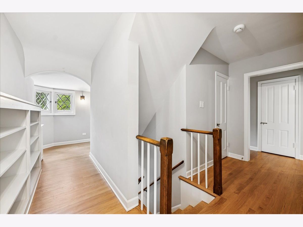
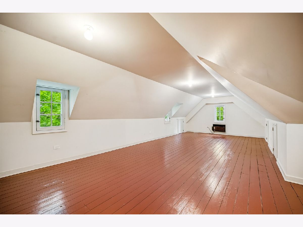
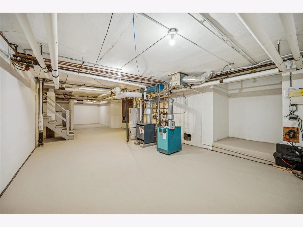
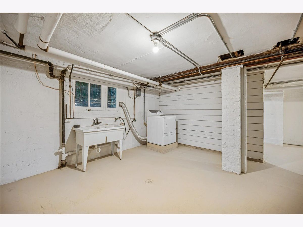
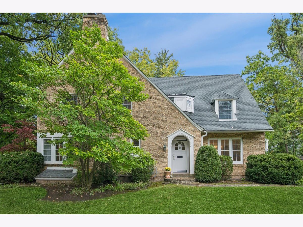
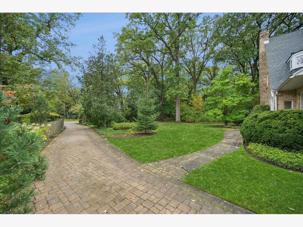
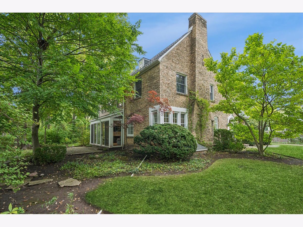
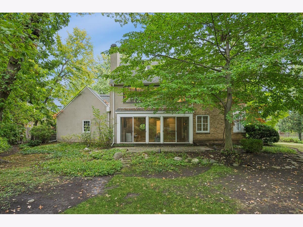
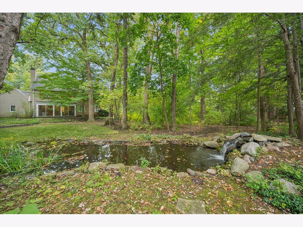
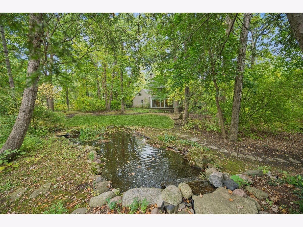
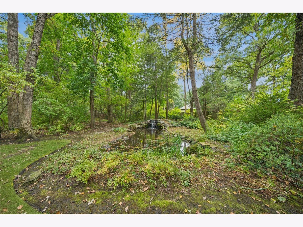
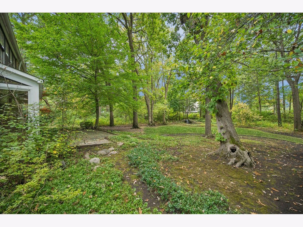
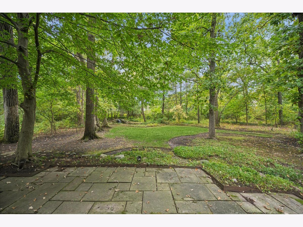
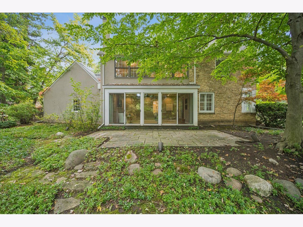
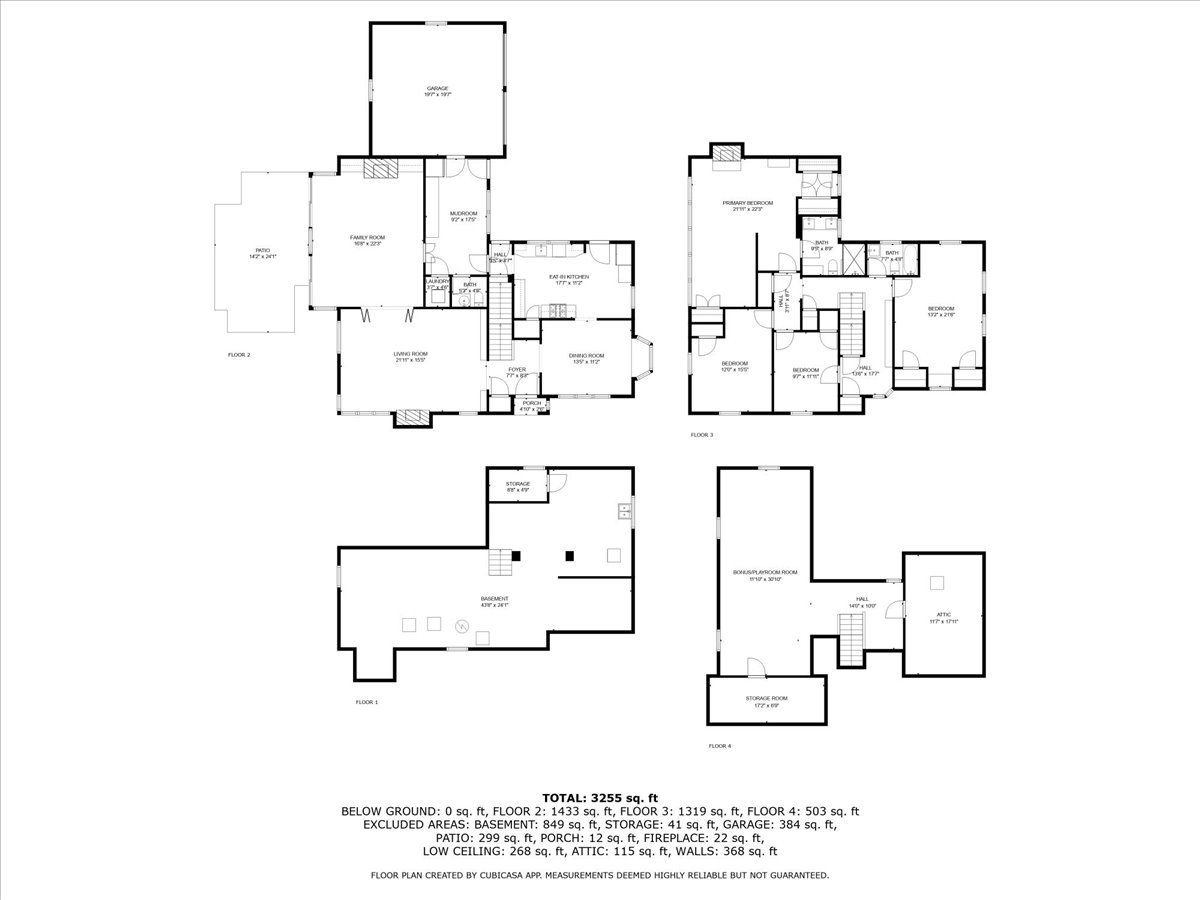
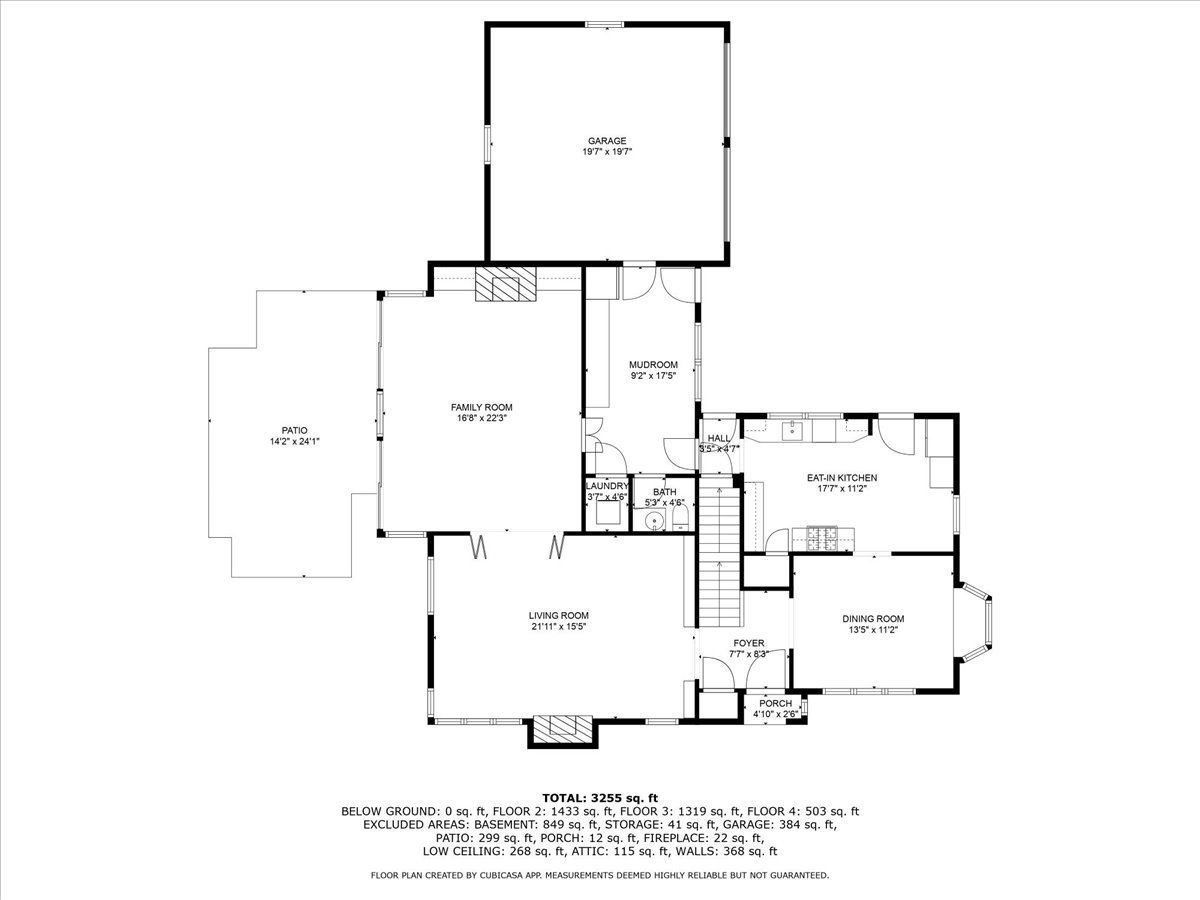
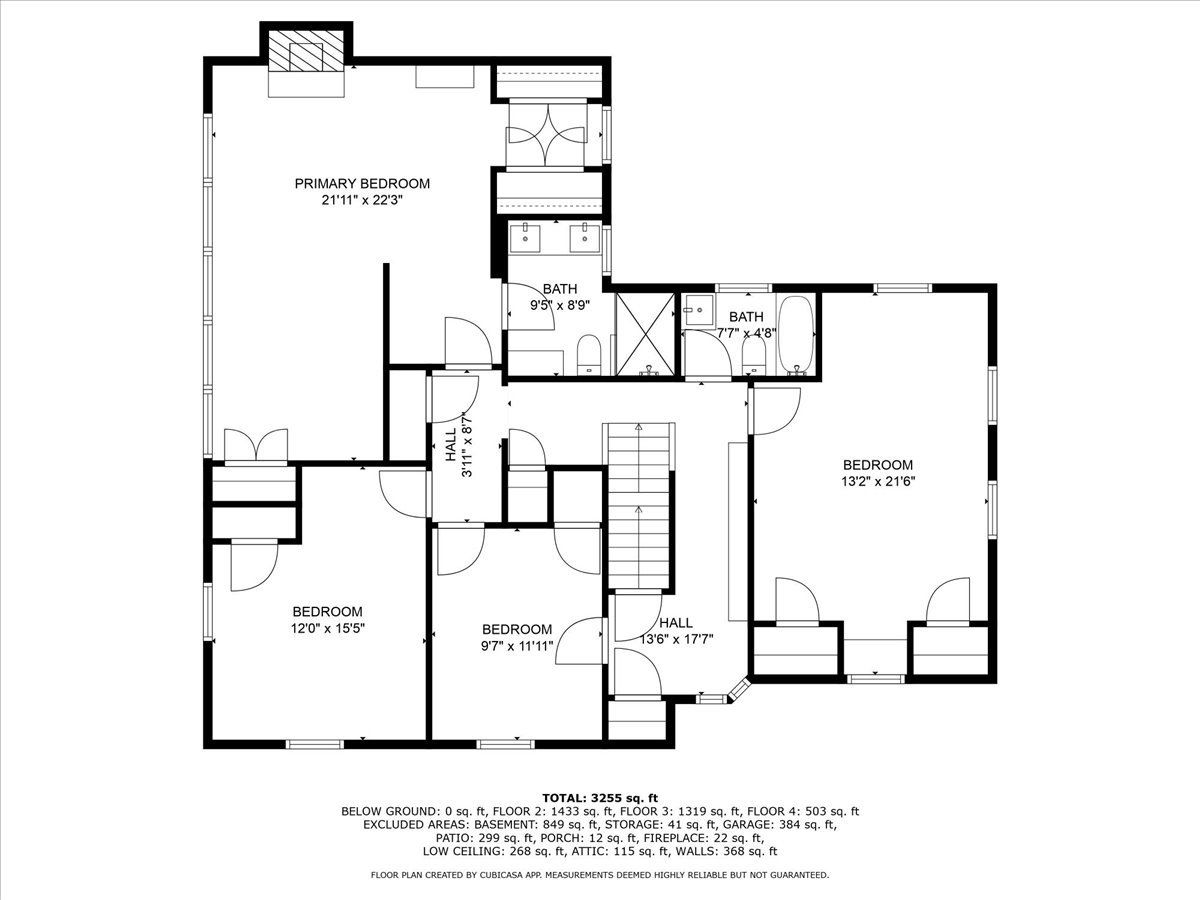
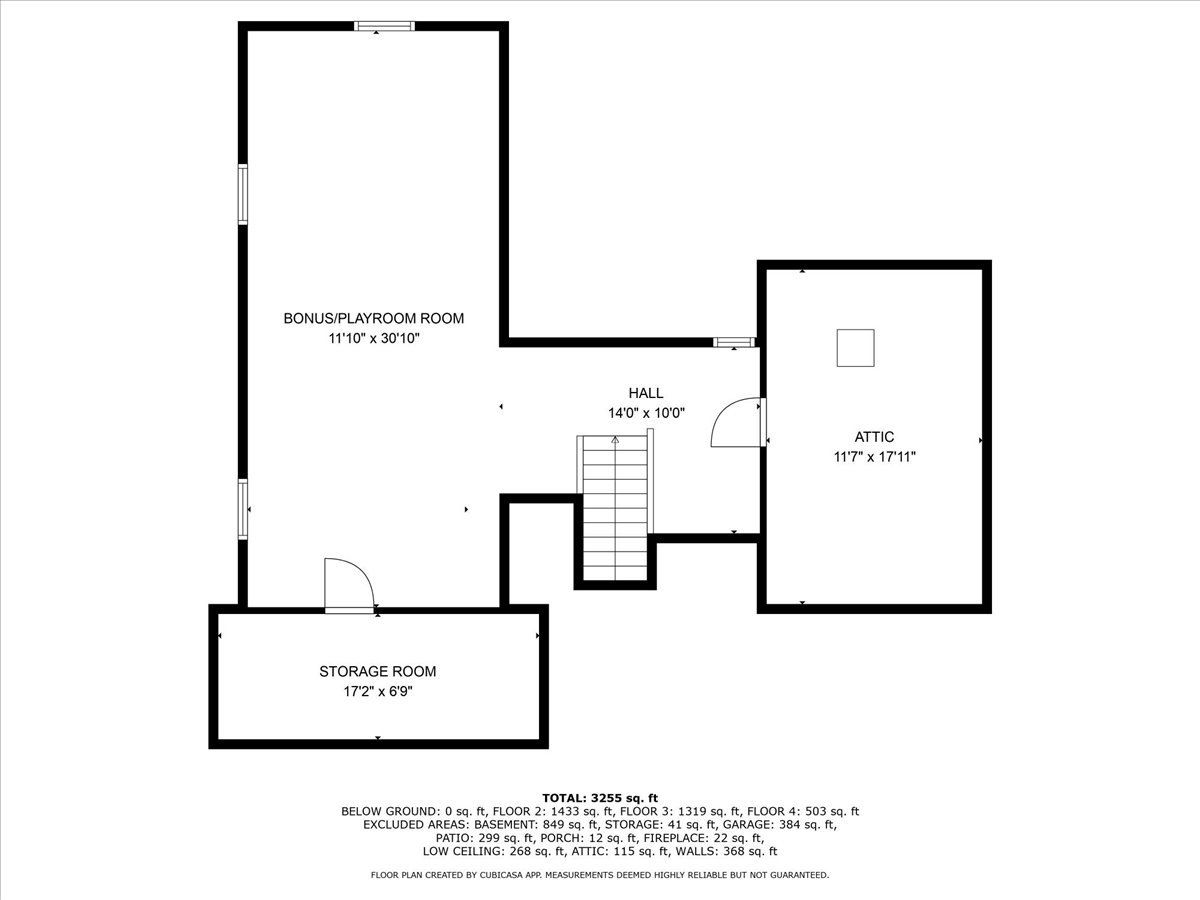
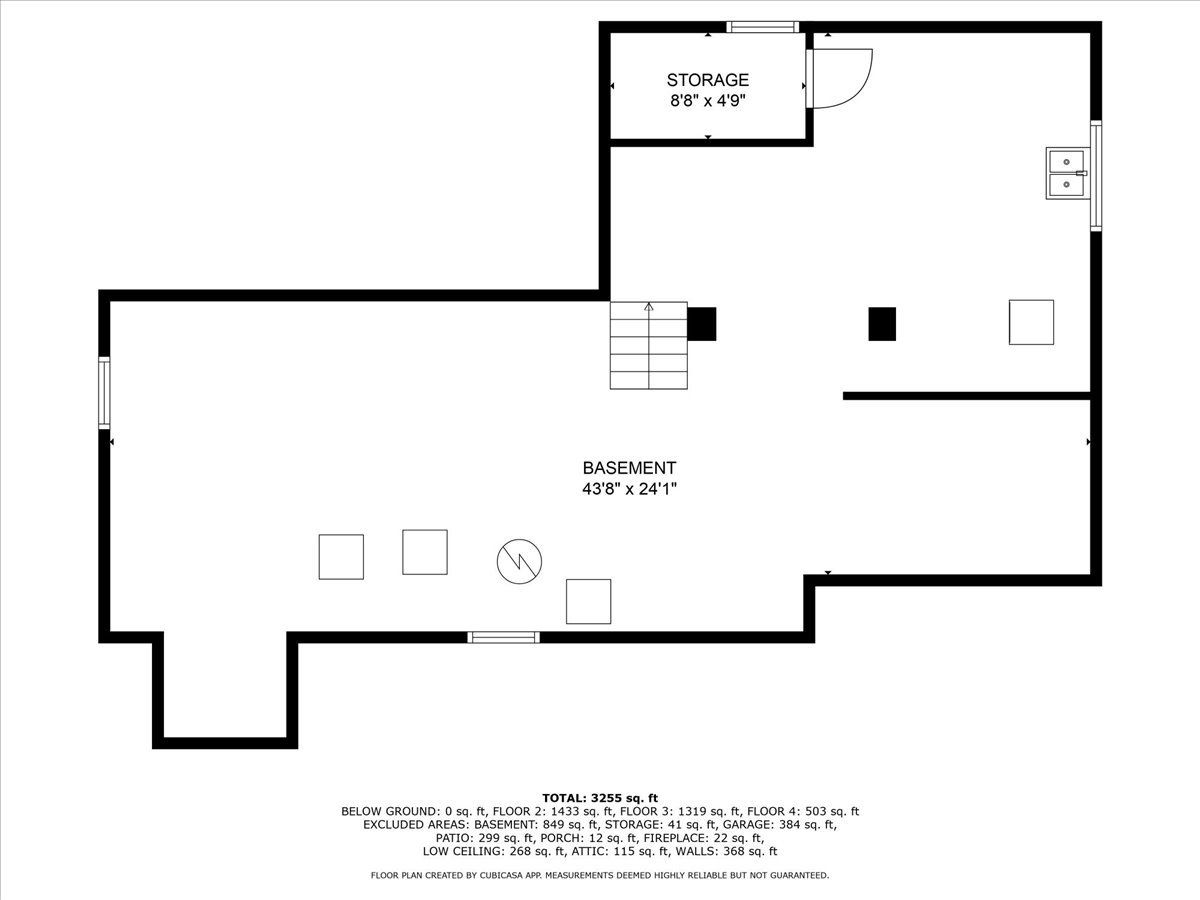
Room Specifics
Total Bedrooms: 4
Bedrooms Above Ground: 4
Bedrooms Below Ground: 0
Dimensions: —
Floor Type: —
Dimensions: —
Floor Type: —
Dimensions: —
Floor Type: —
Full Bathrooms: 3
Bathroom Amenities: —
Bathroom in Basement: 0
Rooms: —
Basement Description: —
Other Specifics
| 2 | |
| — | |
| — | |
| — | |
| — | |
| 200 X 184.8 | |
| Finished | |
| — | |
| — | |
| — | |
| Not in DB | |
| — | |
| — | |
| — | |
| — |
Tax History
| Year | Property Taxes |
|---|---|
| 2025 | $30,188 |
Contact Agent
Nearby Similar Homes
Nearby Sold Comparables
Contact Agent
Listing Provided By
Compass




