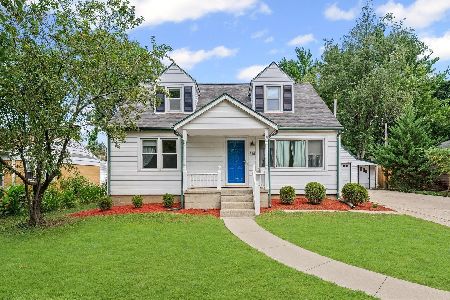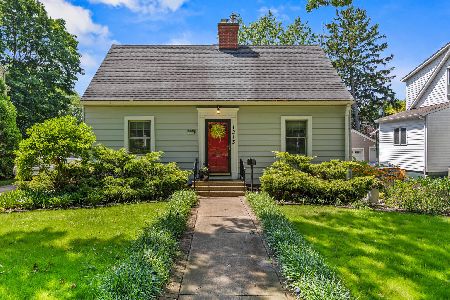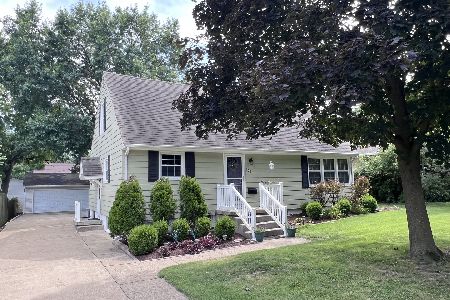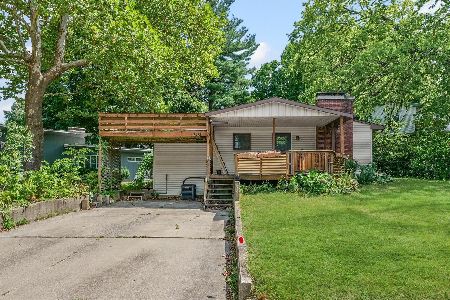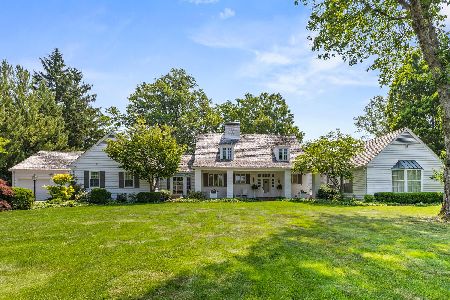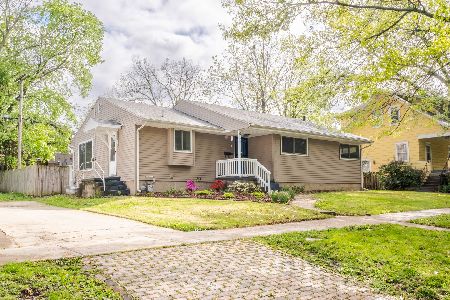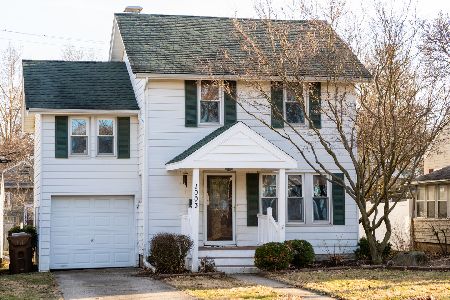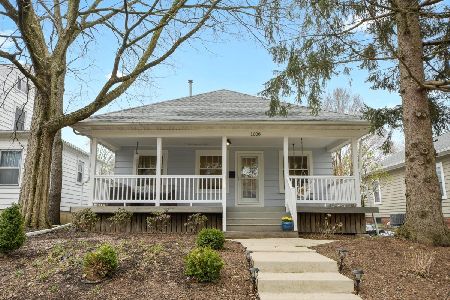1005 John Street, Champaign, Illinois 61821
$259,000
|
For Sale
|
|
| Status: | Contingent |
| Sqft: | 1,419 |
| Cost/Sqft: | $183 |
| Beds: | 3 |
| Baths: | 2 |
| Year Built: | 1937 |
| Property Taxes: | $6,499 |
| Days On Market: | 57 |
| Lot Size: | 0,00 |
Description
Charming Vintage Cottage Near UI Campus and Clark Park. This postcard-perfect home offers timeless charm and modern updates in a coveted location just two blocks from Clark Park and conveniently situated on the Blue bus line for easy access to the heart of the University of Illinois campus. Step inside to discover a beautiful kitchen featuring quartz countertops and stainless steel appliances. The first floor includes two cozy bedrooms with a bath in between. The expansive third bedroom spans the entire second floor-ideal for a private retreat, home office, or creative space. The current owner previously confirmed the potential to add a second full bathroom upstairs. The home showcases elegant architectural details, including a curved roofline and chimney with vintage masonry, as well as a Spanish-style roof. Additional features include vinyl replacement windows, an oversized two-car garage, newer roof on the screened porch, and a vinyl privacy fence. A finished porch adjoins the living room and is not included in the square footage. The full basement includes a semi-finished half bathroom, as well as washer and dryer. This home blends classic character with thoughtful updates, offering comfort, convenience, and charm in one of Urbana's most desirable neighborhoods.
Property Specifics
| Single Family | |
| — | |
| — | |
| 1937 | |
| — | |
| — | |
| No | |
| — |
| Champaign | |
| Chamber Of Commerce | |
| — / Not Applicable | |
| — | |
| — | |
| — | |
| 12428619 | |
| 432014276008 |
Nearby Schools
| NAME: | DISTRICT: | DISTANCE: | |
|---|---|---|---|
|
Grade School
Champaign Elementary School |
4 | — | |
|
Middle School
Champaign/middle Call Unit 4 351 |
4 | Not in DB | |
|
High School
Central High School |
4 | Not in DB | |
Property History
| DATE: | EVENT: | PRICE: | SOURCE: |
|---|---|---|---|
| 24 Aug, 2025 | Under contract | $259,000 | MRED MLS |
| — | Last price change | $269,000 | MRED MLS |
| 25 Jul, 2025 | Listed for sale | $275,000 | MRED MLS |
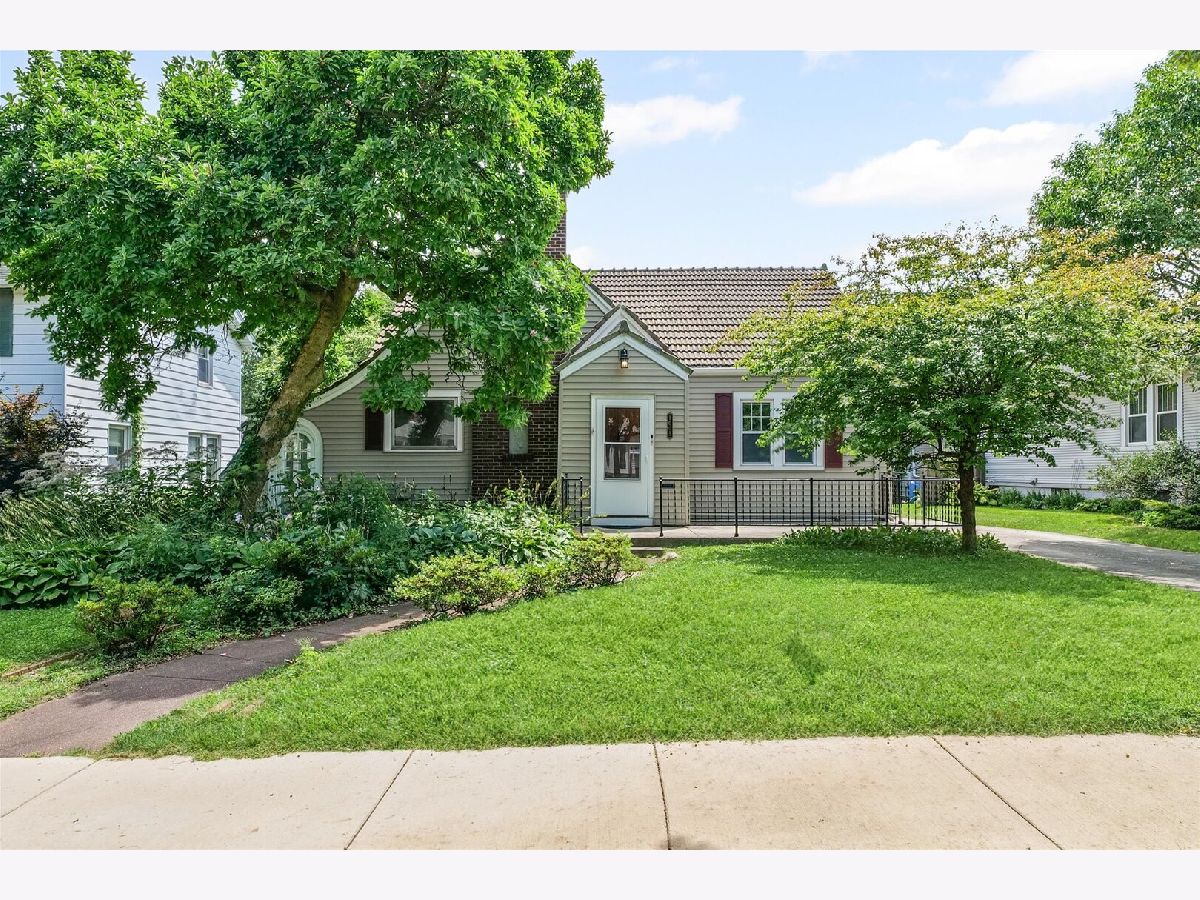

































Room Specifics
Total Bedrooms: 3
Bedrooms Above Ground: 3
Bedrooms Below Ground: 0
Dimensions: —
Floor Type: —
Dimensions: —
Floor Type: —
Full Bathrooms: 2
Bathroom Amenities: —
Bathroom in Basement: 1
Rooms: —
Basement Description: —
Other Specifics
| 2.5 | |
| — | |
| — | |
| — | |
| — | |
| 58X121.7X58X120.42 | |
| — | |
| — | |
| — | |
| — | |
| Not in DB | |
| — | |
| — | |
| — | |
| — |
Tax History
| Year | Property Taxes |
|---|---|
| 2025 | $6,499 |
Contact Agent
Nearby Similar Homes
Nearby Sold Comparables
Contact Agent
Listing Provided By
RE/MAX REALTY ASSOCIATES-CHA

