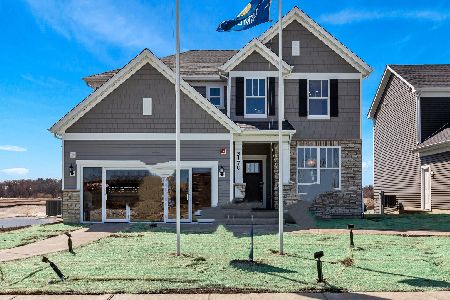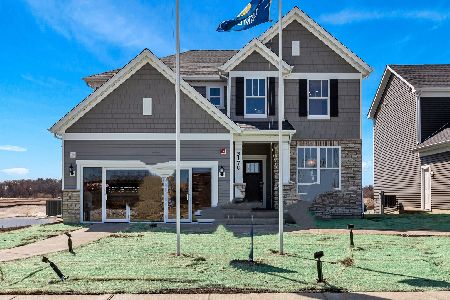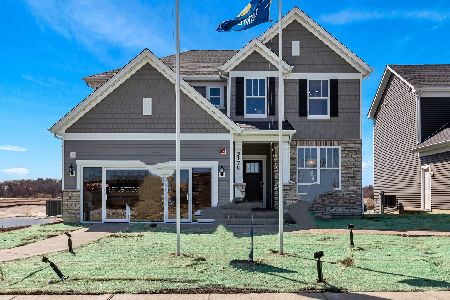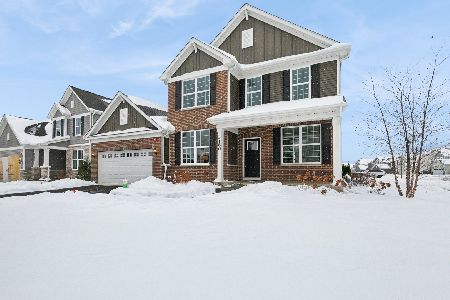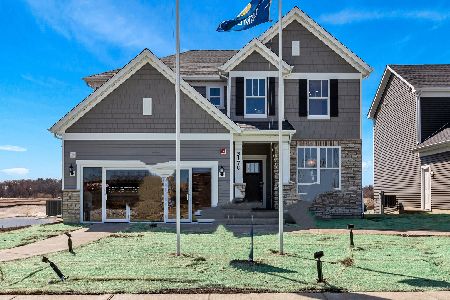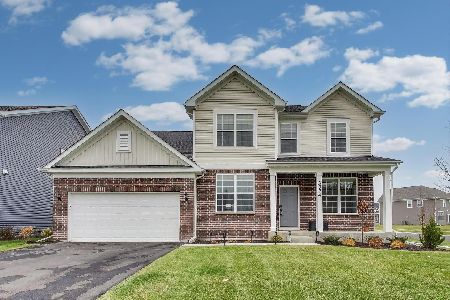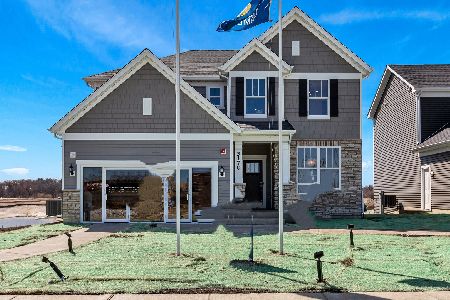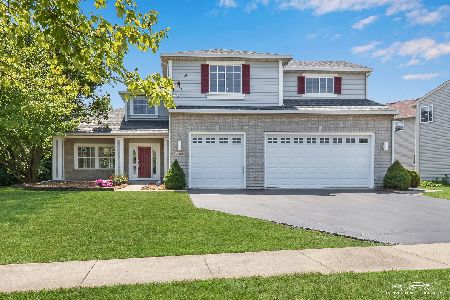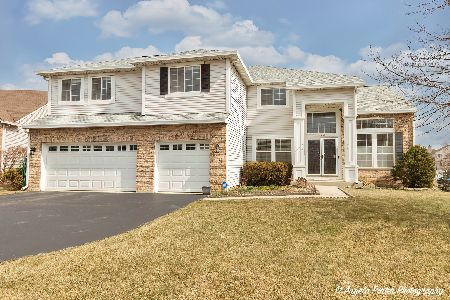1007 Kessler Drive, Mundelein, Illinois 60060
$694,900
|
For Sale
|
|
| Status: | Active |
| Sqft: | 2,391 |
| Cost/Sqft: | $291 |
| Beds: | 3 |
| Baths: | 3 |
| Year Built: | 2025 |
| Property Taxes: | $0 |
| Days On Market: | 77 |
| Lot Size: | 0,00 |
Description
Welcome to this North facing almost New home in Sheldon Woods in School Districts 79 and 120, with 3 Bedrooms and Loft in 2nd floor and super bright, sun drenched through out the home. A great new community featuring beautiful family homes with open concept living and all the design features and options you love. The Newberry is a great two-story family home with 9' ceilings on the first floor. This Corner lot Newberry style home has an unfinished deep dug basement withrough in plumbing for future bathroom. Enjoy cooking in your chef's kitchen, complete with SS appliances, pantry and a large island with room for seating. You have a flex room that you can use as you want - office, den, etc. There is a kitchen office that is perfect for homework or shopping lists. Your spacious owner's bedroom features an ensuite bath with double bowl vanity, quartz counters and a large shower. The main floor foyer, kitchen, cafe, entry and powder room all have enhanced vinyl plank flooring. The 2nd floor loft is great for family movies or game nights. You will love the convenience of a 2nd floor laundry. Y
Property Specifics
| Single Family | |
| — | |
| — | |
| 2025 | |
| — | |
| NEWBERRY | |
| No | |
| — |
| Lake | |
| Sheldon Woods | |
| 67 / Monthly | |
| — | |
| — | |
| — | |
| 12509789 | |
| 10222050510000 |
Nearby Schools
| NAME: | DISTRICT: | DISTANCE: | |
|---|---|---|---|
|
Grade School
Fremont Elementary School |
79 | — | |
|
Middle School
Fremont Middle School |
79 | Not in DB | |
|
High School
Mundelein Cons High School |
120 | Not in DB | |
Property History
| DATE: | EVENT: | PRICE: | SOURCE: |
|---|---|---|---|
| — | Last price change | $699,000 | MRED MLS |
| 7 Nov, 2025 | Listed for sale | $699,000 | MRED MLS |

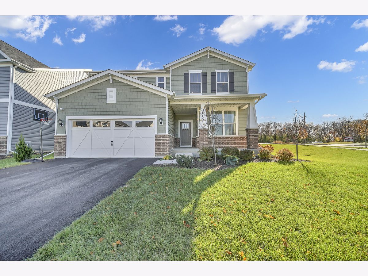
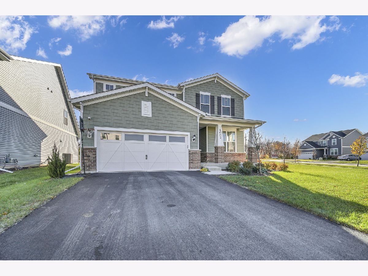
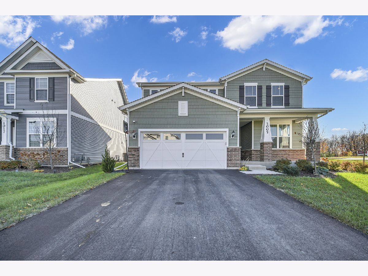
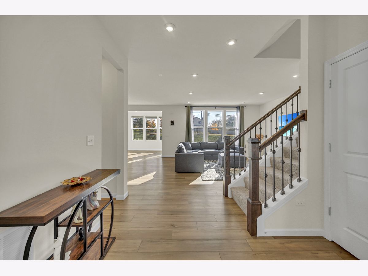
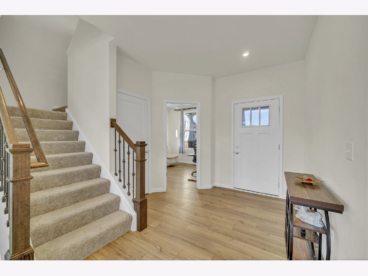
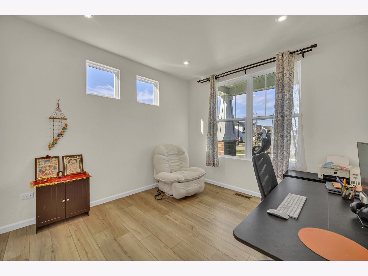
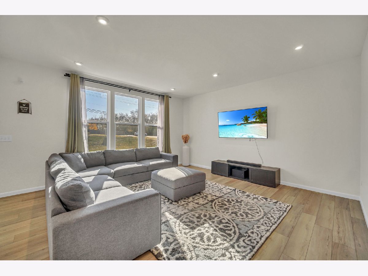
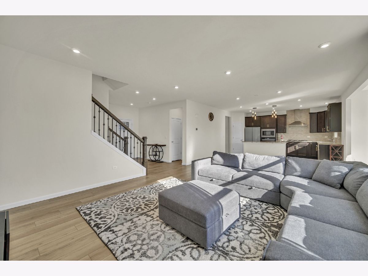
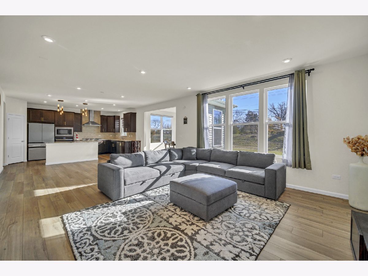
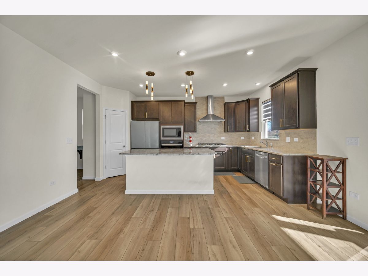
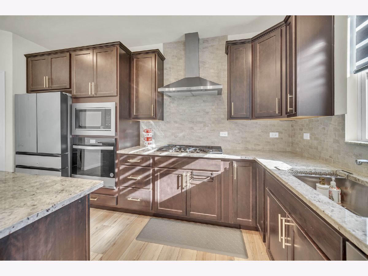
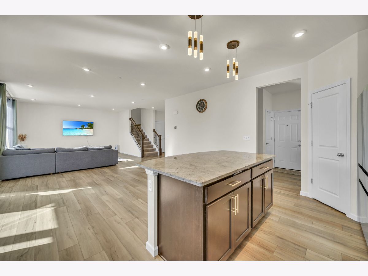
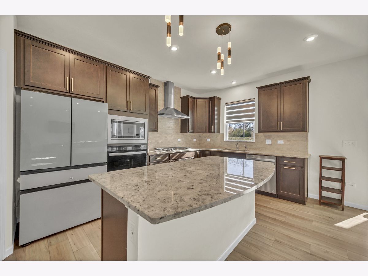
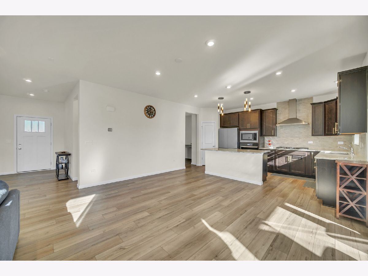
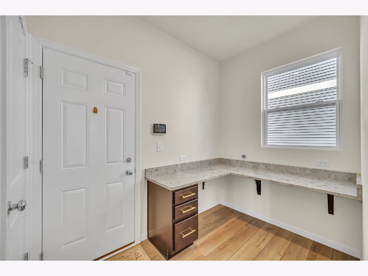
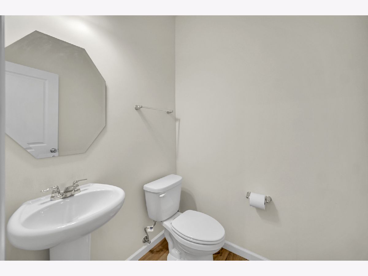
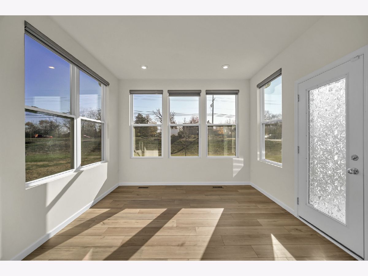
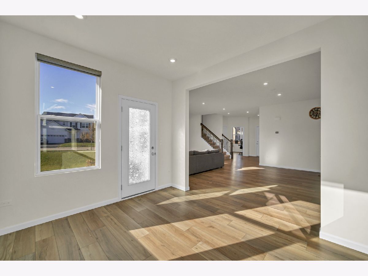
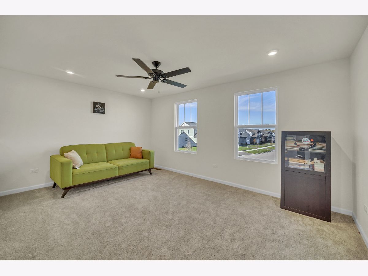
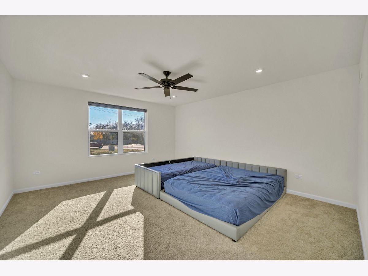
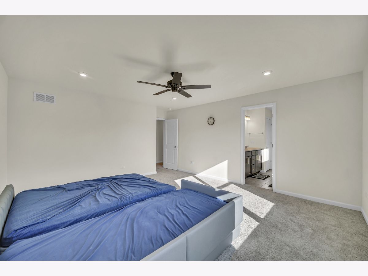
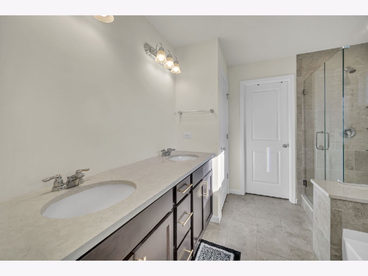
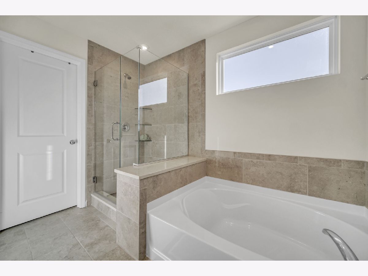
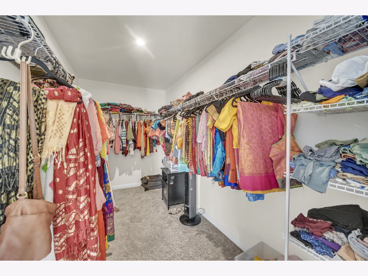
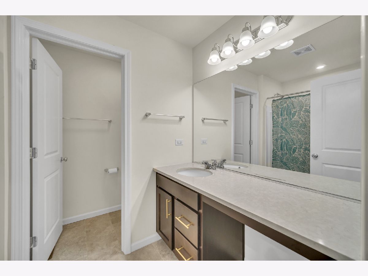
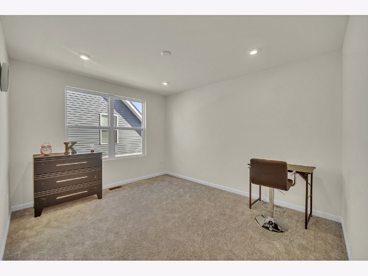
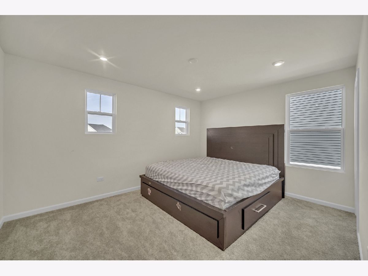
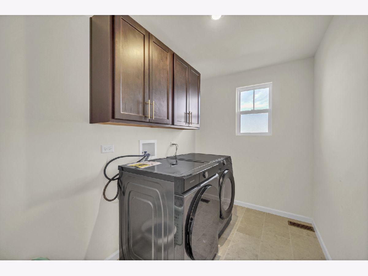
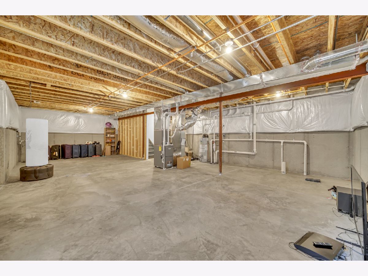
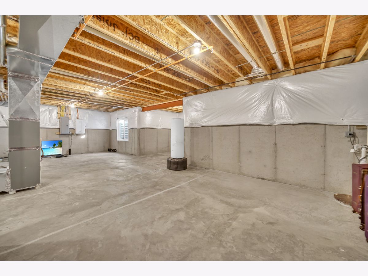
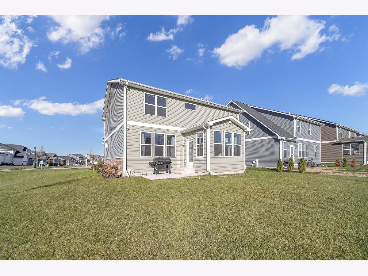
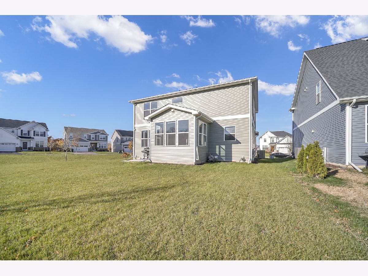
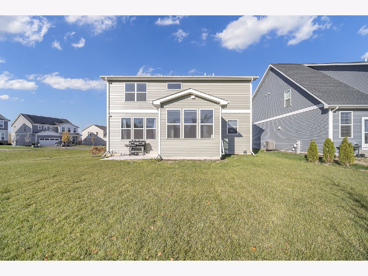
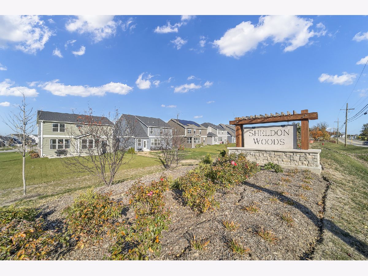
Room Specifics
Total Bedrooms: 3
Bedrooms Above Ground: 3
Bedrooms Below Ground: 0
Dimensions: —
Floor Type: —
Dimensions: —
Floor Type: —
Full Bathrooms: 3
Bathroom Amenities: Separate Shower,Double Sink
Bathroom in Basement: 0
Rooms: —
Basement Description: —
Other Specifics
| 2 | |
| — | |
| — | |
| — | |
| — | |
| 8836 | |
| — | |
| — | |
| — | |
| — | |
| Not in DB | |
| — | |
| — | |
| — | |
| — |
Tax History
| Year | Property Taxes |
|---|
Contact Agent
Nearby Similar Homes
Nearby Sold Comparables
Contact Agent
Listing Provided By
RE/MAX Plaza

