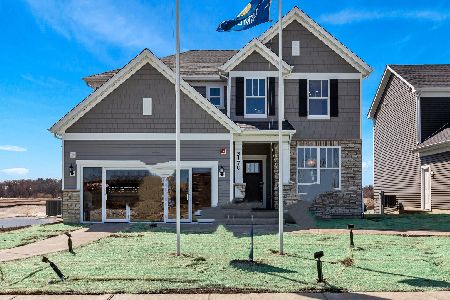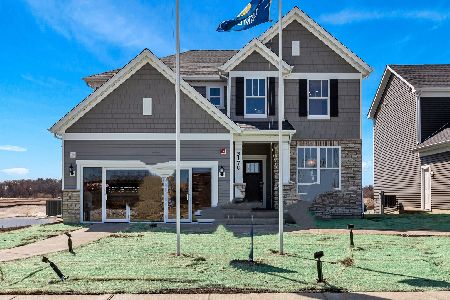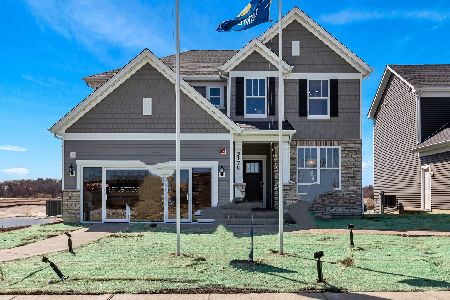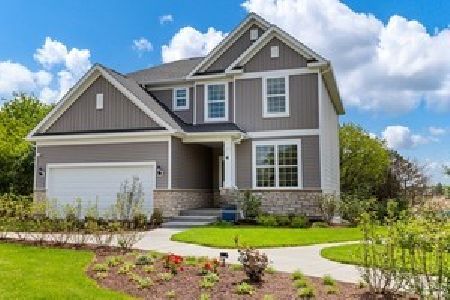1430 Tudor Drive, Mundelein, Illinois 60060
$318,000
|
Sold
|
|
| Status: | Closed |
| Sqft: | 3,274 |
| Cost/Sqft: | $93 |
| Beds: | 4 |
| Baths: | 4 |
| Year Built: | 1999 |
| Property Taxes: | $9,993 |
| Days On Market: | 4288 |
| Lot Size: | 0,00 |
Description
"Shortsale" Open floor plan, very spacious home, soaring ceilings in formal living and dining room, den/office main level, huge family room, kitchen w/ center island and breakfast area, updated powder room, vaulted ceiling in master bedroom, two walk-in closets, master bathroom has separate shower and soaking tub, full finished basement with full bathroom, brick patio, "SOLD AS IS" Needs your personal touch!
Property Specifics
| Single Family | |
| — | |
| — | |
| 1999 | |
| Full | |
| — | |
| No | |
| — |
| Lake | |
| Longmeadow Estates | |
| 75 / Annual | |
| None | |
| Public | |
| Public Sewer | |
| 08598387 | |
| 10143020060000 |
Property History
| DATE: | EVENT: | PRICE: | SOURCE: |
|---|---|---|---|
| 19 Mar, 2015 | Sold | $318,000 | MRED MLS |
| 30 May, 2014 | Under contract | $305,000 | MRED MLS |
| 28 Apr, 2014 | Listed for sale | $305,000 | MRED MLS |
Room Specifics
Total Bedrooms: 4
Bedrooms Above Ground: 4
Bedrooms Below Ground: 0
Dimensions: —
Floor Type: Carpet
Dimensions: —
Floor Type: Carpet
Dimensions: —
Floor Type: Carpet
Full Bathrooms: 4
Bathroom Amenities: —
Bathroom in Basement: 1
Rooms: Den,Game Room,Recreation Room
Basement Description: Finished
Other Specifics
| 3 | |
| — | |
| — | |
| — | |
| — | |
| 13068 | |
| — | |
| Full | |
| Vaulted/Cathedral Ceilings, Wood Laminate Floors, First Floor Laundry | |
| Range, Dishwasher, Refrigerator, Disposal | |
| Not in DB | |
| — | |
| — | |
| — | |
| — |
Tax History
| Year | Property Taxes |
|---|---|
| 2015 | $9,993 |
Contact Agent
Nearby Similar Homes
Nearby Sold Comparables
Contact Agent
Listing Provided By
Investors Realty Ltd.








