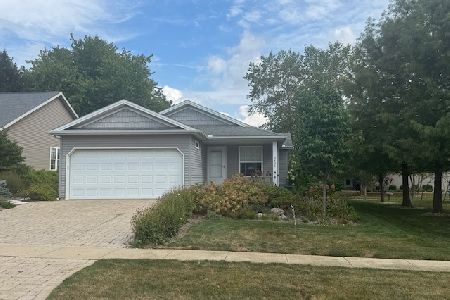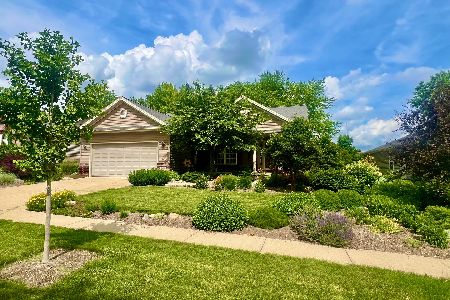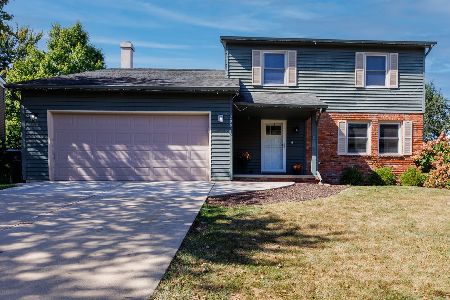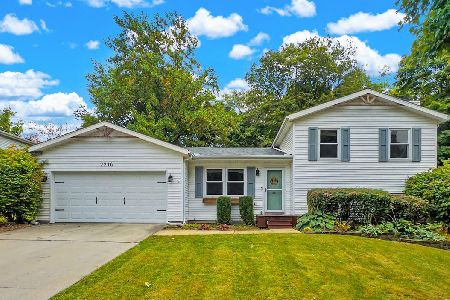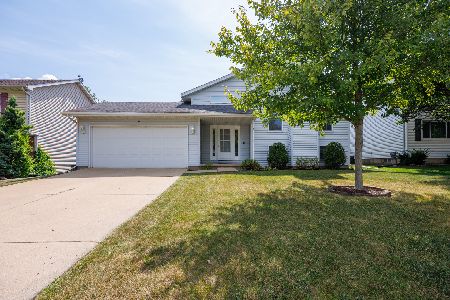1008 Wittenwoods Drive, Bloomington, Illinois 61704
$360,000
|
For Sale
|
|
| Status: | Contingent |
| Sqft: | 1,973 |
| Cost/Sqft: | $182 |
| Beds: | 3 |
| Baths: | 2 |
| Year Built: | 2008 |
| Property Taxes: | $7,814 |
| Days On Market: | 13 |
| Lot Size: | 0,00 |
Description
Welcome home to this move in ready ranch! Featuring plenty of natural light throughout, and an open, functional layout, this home is a great one! The main floor brings 3 bedrooms and 2 full bathrooms, a dining room, a sunroom, updated kitchen, large living room, AND a main floor laundry room. Downstairs in the partially finished basement is what could be a 4th bedroom or additional living room as well as potential for another bathroom. There is loads of storage space too and room to finish more if you'd like! Out back, a new deck was installed in 2023 and the corner lot offers a good amount of yard space. Other updates include a new washer, microwave, stove, and dishwasher all replaced just in 2024.
Property Specifics
| Single Family | |
| — | |
| — | |
| 2008 | |
| — | |
| — | |
| No | |
| — |
| — | |
| Wittenberg Woods | |
| — / Not Applicable | |
| — | |
| — | |
| — | |
| 12489274 | |
| 2117453006 |
Nearby Schools
| NAME: | DISTRICT: | DISTANCE: | |
|---|---|---|---|
|
Grade School
Cedar Ridge Elementary |
5 | — | |
|
Middle School
Evans Jr High |
5 | Not in DB | |
|
High School
Normal Community High School |
5 | Not in DB | |
Property History
| DATE: | EVENT: | PRICE: | SOURCE: |
|---|---|---|---|
| 9 Jul, 2008 | Sold | $228,900 | MRED MLS |
| 14 Jan, 2008 | Under contract | $228,900 | MRED MLS |
| 14 Jan, 2008 | Listed for sale | $228,900 | MRED MLS |
| 3 Jun, 2016 | Sold | $200,000 | MRED MLS |
| 2 Apr, 2016 | Under contract | $214,900 | MRED MLS |
| 9 Feb, 2015 | Listed for sale | $249,900 | MRED MLS |
| 13 Oct, 2025 | Under contract | $360,000 | MRED MLS |
| 8 Oct, 2025 | Listed for sale | $360,000 | MRED MLS |
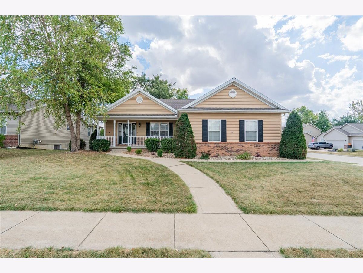
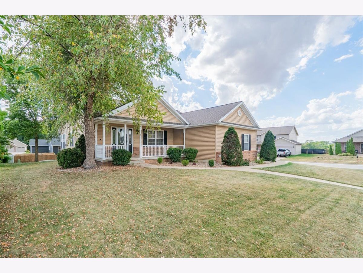
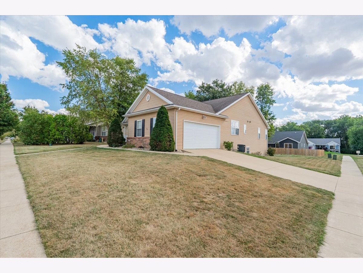
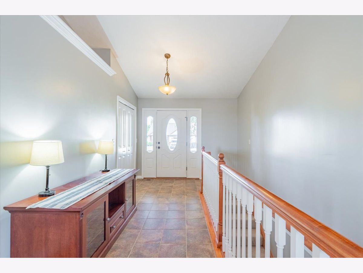
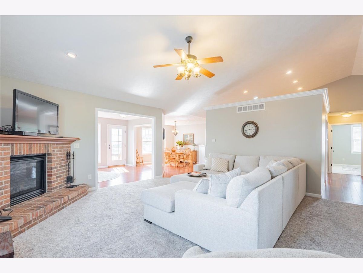
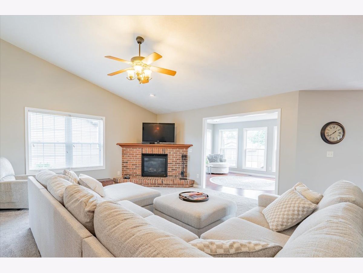
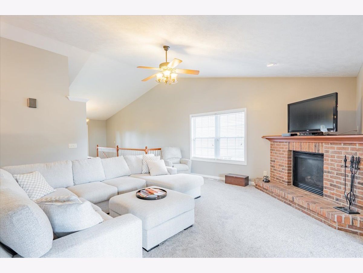
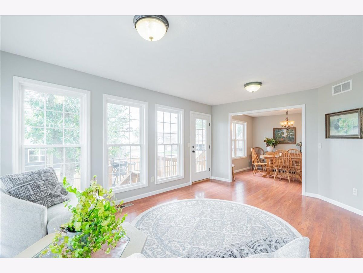
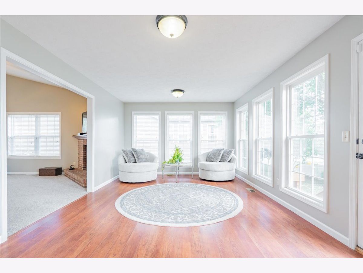
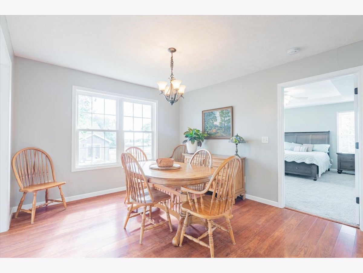
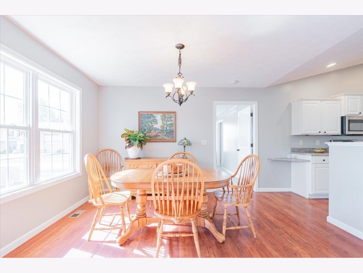
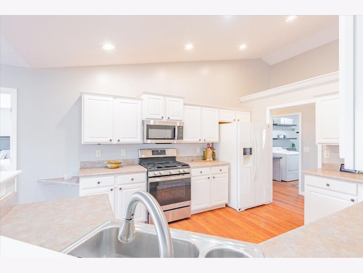
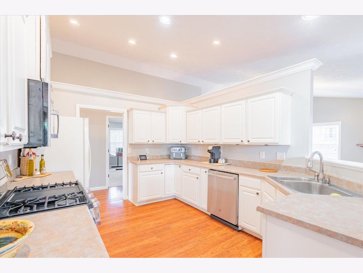
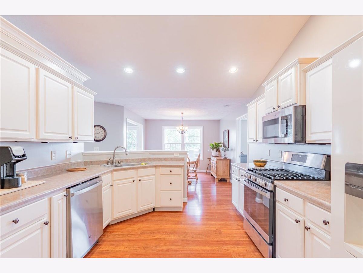
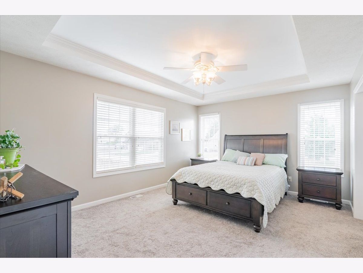
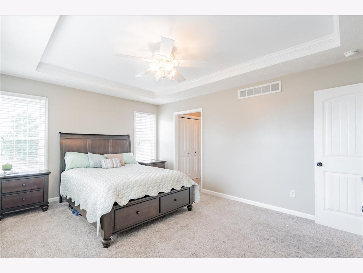
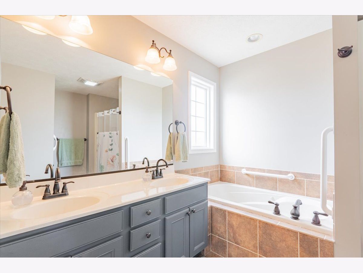
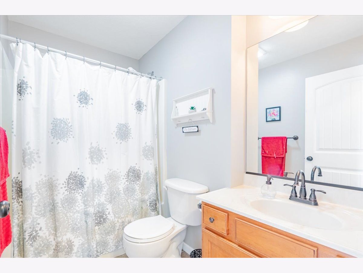
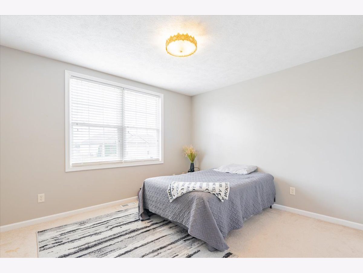
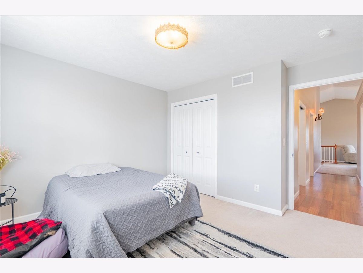
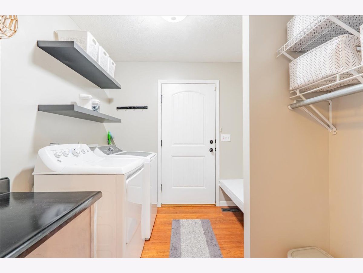
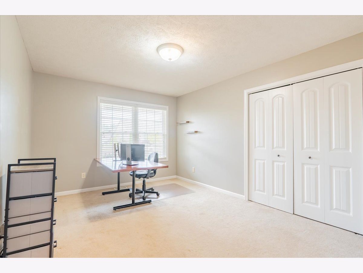
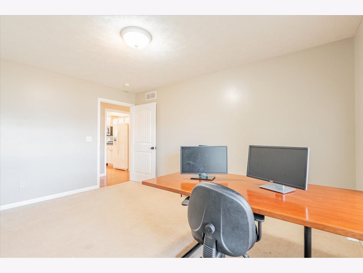
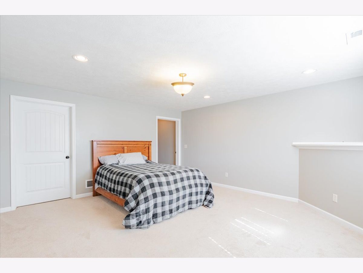
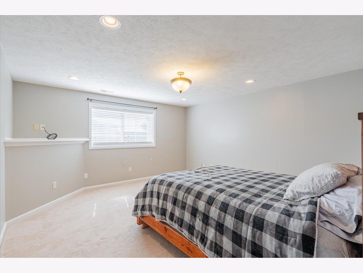
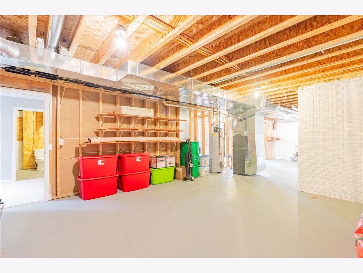
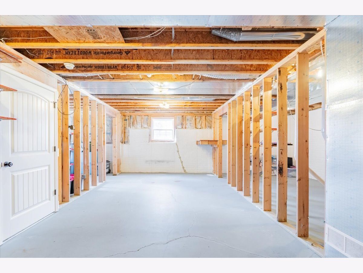
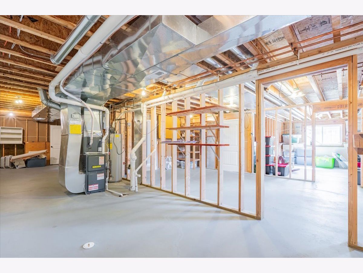
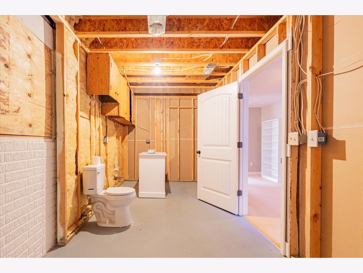
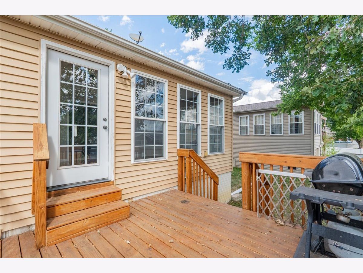
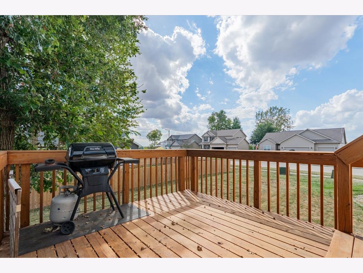
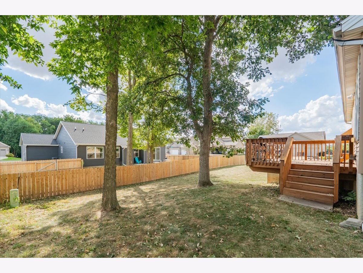
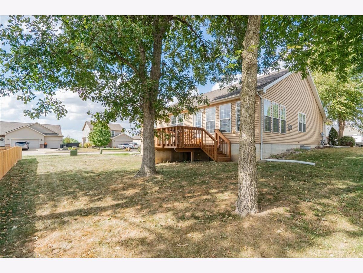
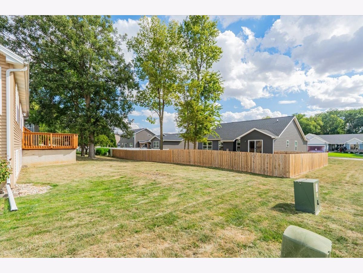
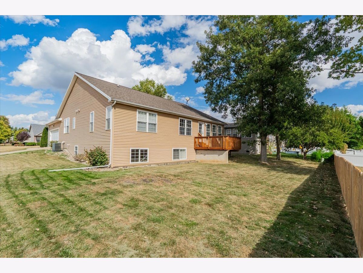
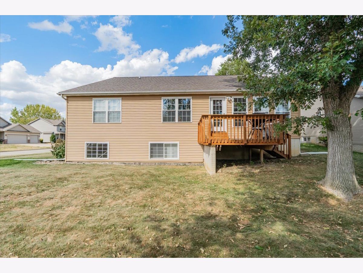
Room Specifics
Total Bedrooms: 3
Bedrooms Above Ground: 3
Bedrooms Below Ground: 0
Dimensions: —
Floor Type: —
Dimensions: —
Floor Type: —
Full Bathrooms: 2
Bathroom Amenities: Whirlpool
Bathroom in Basement: 1
Rooms: —
Basement Description: —
Other Specifics
| 2 | |
| — | |
| — | |
| — | |
| — | |
| 87X130 | |
| Pull Down Stair | |
| — | |
| — | |
| — | |
| Not in DB | |
| — | |
| — | |
| — | |
| — |
Tax History
| Year | Property Taxes |
|---|---|
| 2016 | $4,470 |
| 2025 | $7,814 |
Contact Agent
Nearby Similar Homes
Nearby Sold Comparables
Contact Agent
Listing Provided By
Keller Williams Revolution

