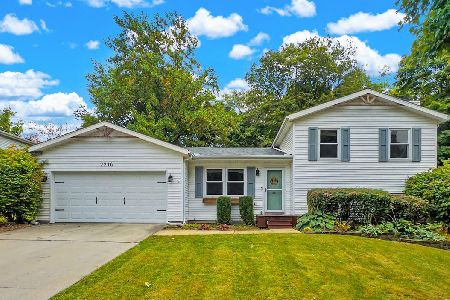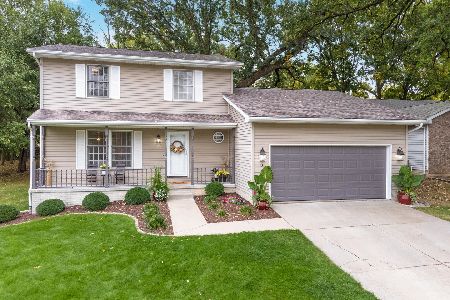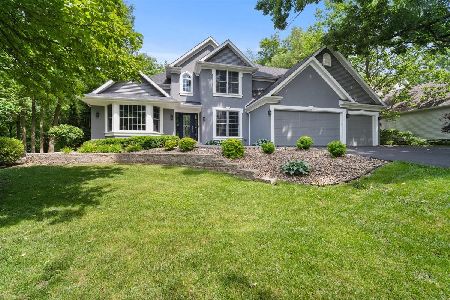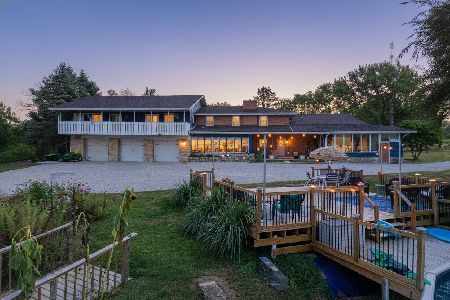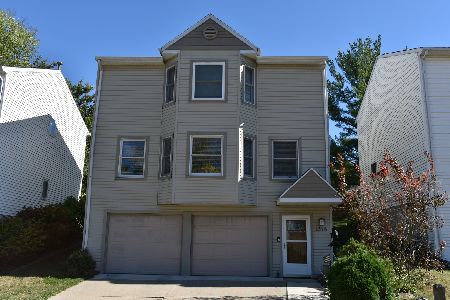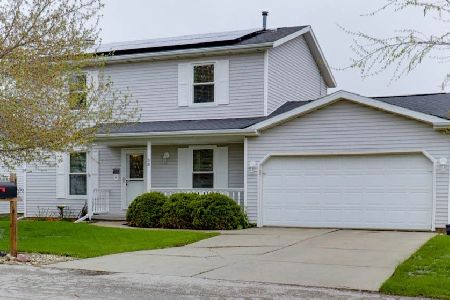8 Spiria Court, Bloomington, Illinois 61701
$250,000
|
For Sale
|
|
| Status: | Contingent |
| Sqft: | 2,688 |
| Cost/Sqft: | $93 |
| Beds: | 4 |
| Baths: | 3 |
| Year Built: | 1991 |
| Property Taxes: | $0 |
| Days On Market: | 47 |
| Lot Size: | 0,00 |
Description
Wow! This bi-level in Oakwoods is unexpected, spacious, and wonderful! This 4 bedroom home has 3 full baths and 2 great living spaces! The upper level features the main living room, dining area, and kitchen with a nice pantry plus additional built in pantry cabinet space. Off the kitchen there is easy access to the fabulous deck and fenced backyard offering lots of room with shade and plenty of sunshine to garden, relax, or play! The upstairs has three bedrooms including the owners' suite with a full bath, plus a full hall bath. The lower level has a huge family room, a 4th bedroom, and a 3rd full bath. There is a separate space for laundry and additional room for storage. In addition to the 2 car garage, there is a storage shed for your tools, toys, and gardening needs. This home has so much space and so much to offer!!
Property Specifics
| Single Family | |
| — | |
| — | |
| 1991 | |
| — | |
| — | |
| No | |
| — |
| — | |
| Oakwoods | |
| 270 / Annual | |
| — | |
| — | |
| — | |
| 12459881 | |
| 2117111003 |
Nearby Schools
| NAME: | DISTRICT: | DISTANCE: | |
|---|---|---|---|
|
Grade School
Pepper Ridge Elementary |
5 | — | |
|
Middle School
Evans Jr High |
5 | Not in DB | |
|
High School
Normal Community West High Schoo |
5 | Not in DB | |
Property History
| DATE: | EVENT: | PRICE: | SOURCE: |
|---|---|---|---|
| 30 Dec, 2009 | Sold | $152,000 | MRED MLS |
| 19 Nov, 2009 | Under contract | $159,900 | MRED MLS |
| 12 Nov, 2009 | Listed for sale | $159,900 | MRED MLS |
| 7 Sep, 2025 | Under contract | $250,000 | MRED MLS |
| 4 Sep, 2025 | Listed for sale | $250,000 | MRED MLS |
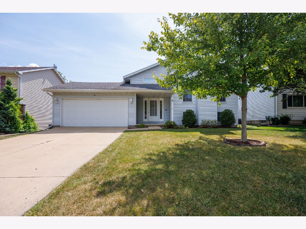
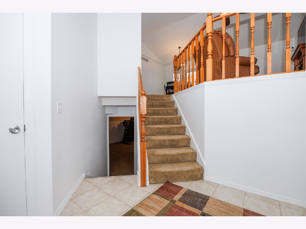
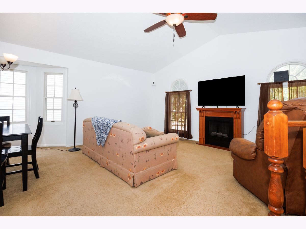
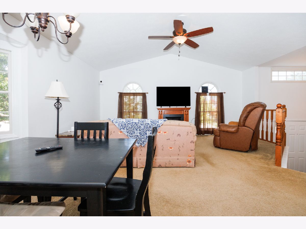
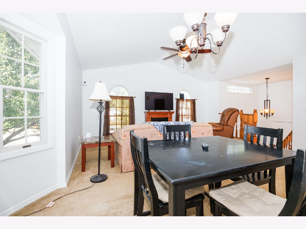
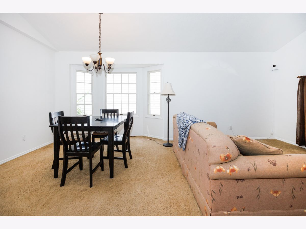
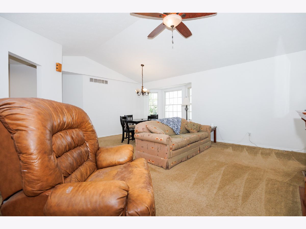
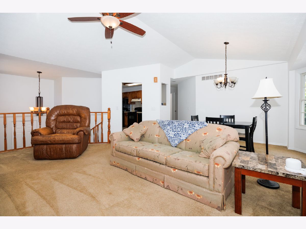
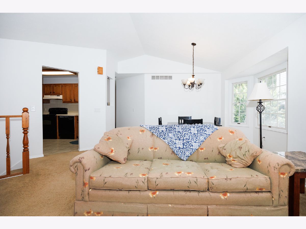
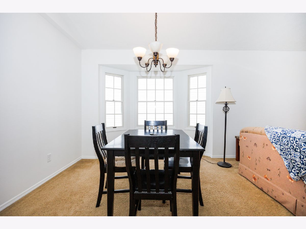
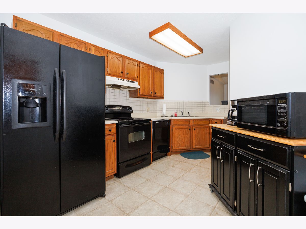
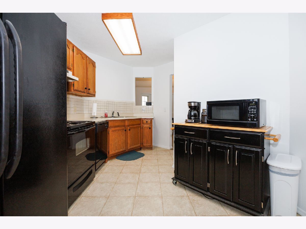
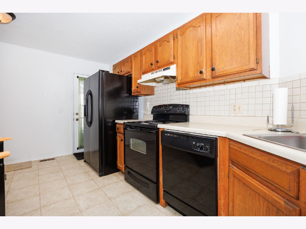
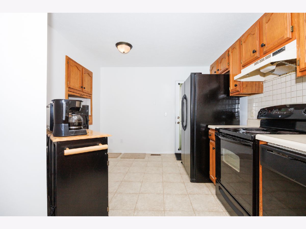
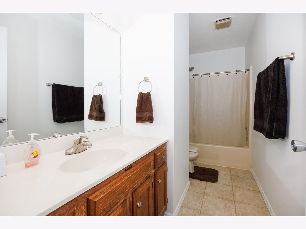
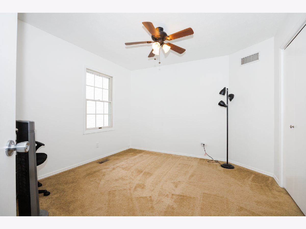
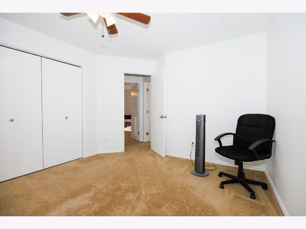
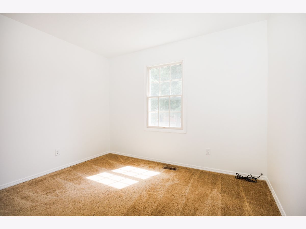
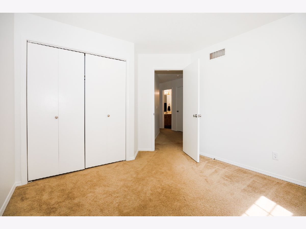
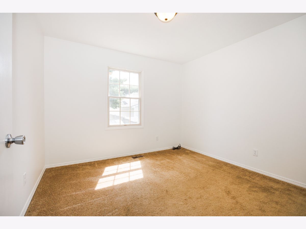
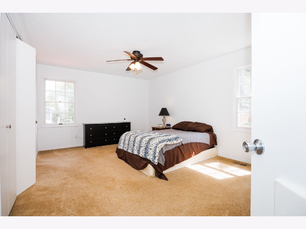
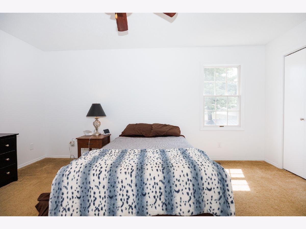
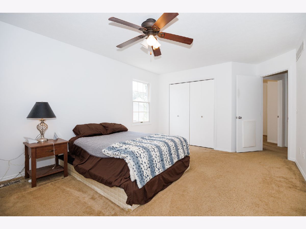
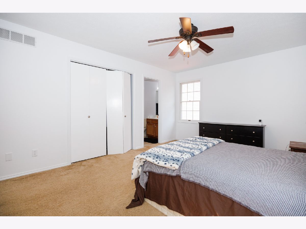
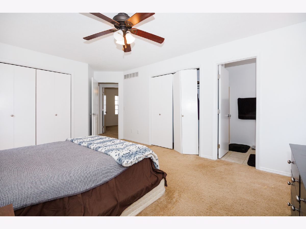
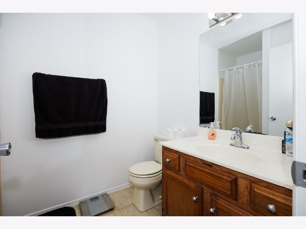
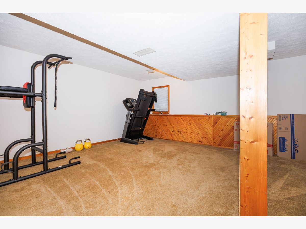
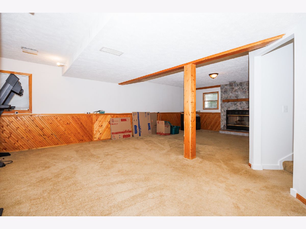
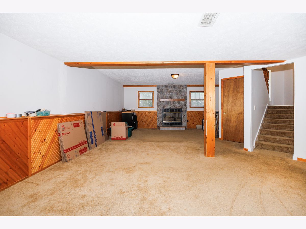
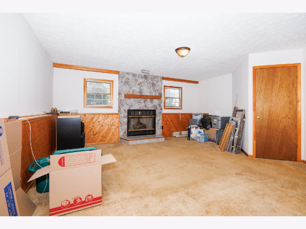
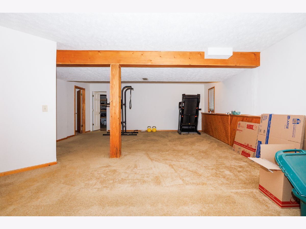
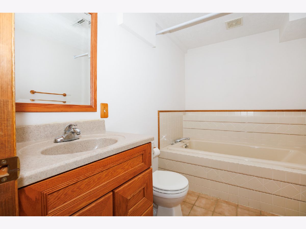
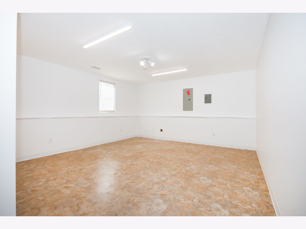
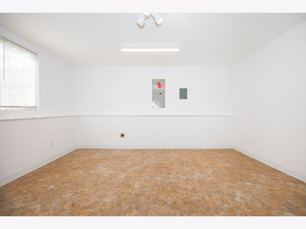
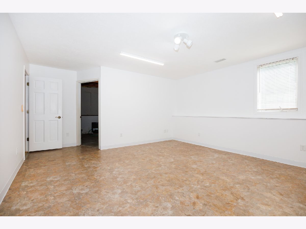
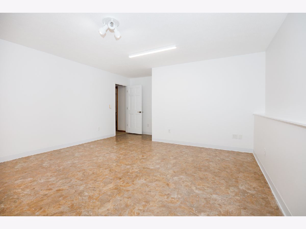
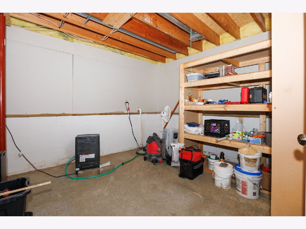
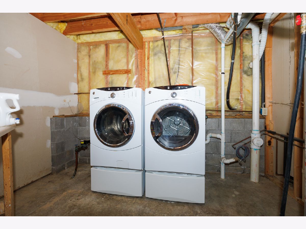
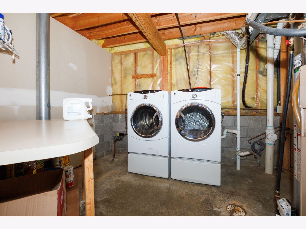
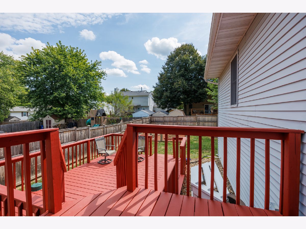
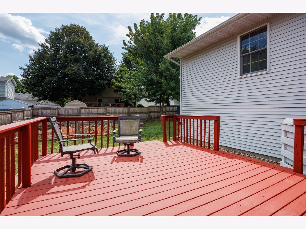
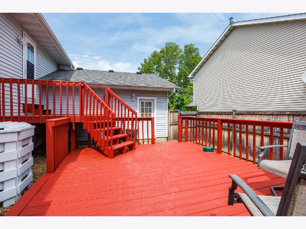
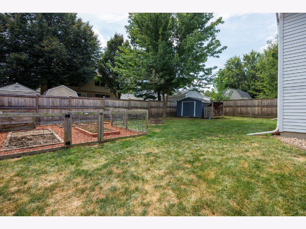
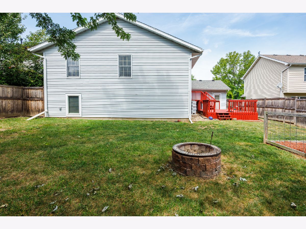
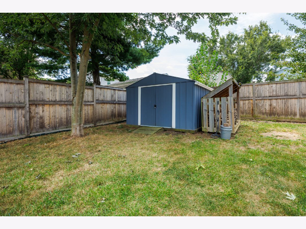
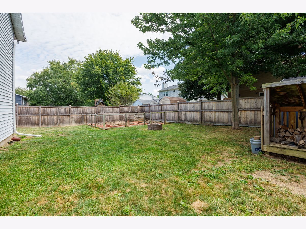
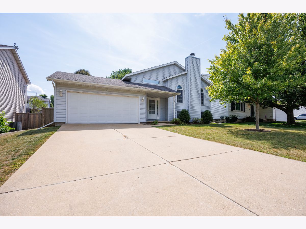
Room Specifics
Total Bedrooms: 4
Bedrooms Above Ground: 4
Bedrooms Below Ground: 0
Dimensions: —
Floor Type: —
Dimensions: —
Floor Type: —
Dimensions: —
Floor Type: —
Full Bathrooms: 3
Bathroom Amenities: Whirlpool
Bathroom in Basement: 1
Rooms: —
Basement Description: —
Other Specifics
| 2 | |
| — | |
| — | |
| — | |
| — | |
| 60 x 110 | |
| — | |
| — | |
| — | |
| — | |
| Not in DB | |
| — | |
| — | |
| — | |
| — |
Tax History
| Year | Property Taxes |
|---|---|
| 2009 | $3,299 |
Contact Agent
Nearby Similar Homes
Nearby Sold Comparables
Contact Agent
Listing Provided By
RE/MAX Rising

