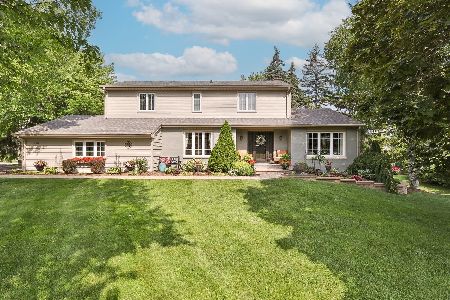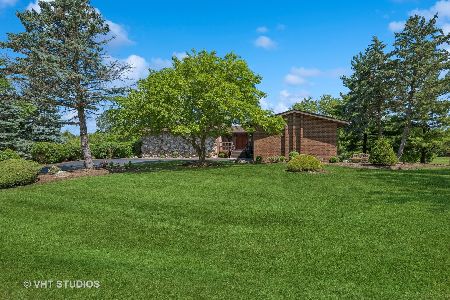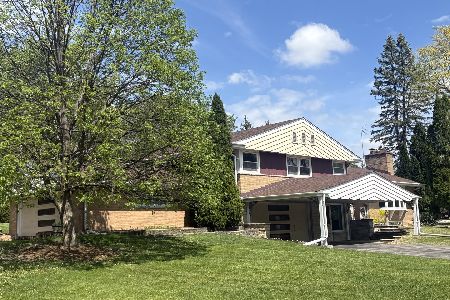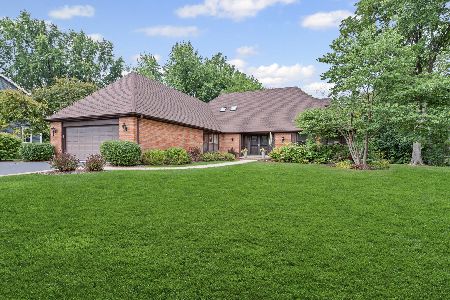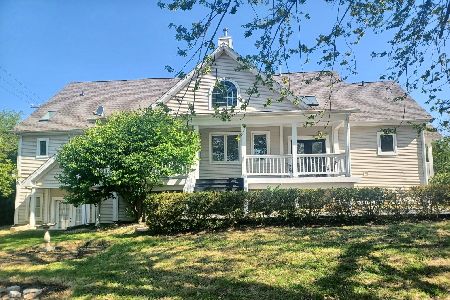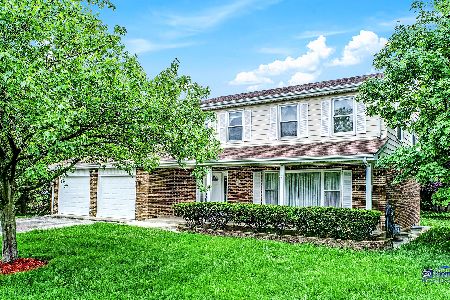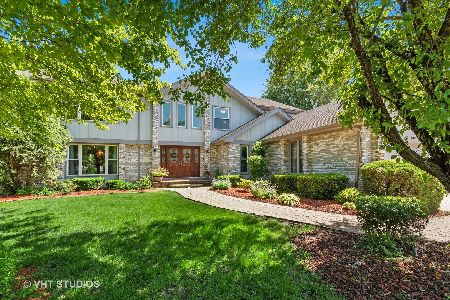101 Tudor Drive, Barrington, Illinois 60010
$660,000
|
For Sale
|
|
| Status: | New |
| Sqft: | 2,728 |
| Cost/Sqft: | $242 |
| Beds: | 4 |
| Baths: | 3 |
| Year Built: | 1979 |
| Property Taxes: | $8,050 |
| Days On Market: | 3 |
| Lot Size: | 0,43 |
Description
Spacious 4-Bedroom + Office, 2.5-Bath Home located on a cul-de-sac in charming Barrington. This beautiful home offers the perfect blend of space, comfort, and modern updates. The heart of the home is the large kitchen, featuring a center island, abundant, rich Cherry wood cabinetry including a separate beverage fridge for added convenience, and a seamless flow into the eating area and family room, ideal for entertaining or everyday living. You'll love the cozy vibes of the wood-burning fireplace in the family room that includes French doors that lead to a huge backyard, perfect for relaxing or outdoor fun. The large dining room with wainscoting has a pretty pocket French door that separates the kitchen. Upstairs, the expansive primary suite is a true retreat, boasting two walk-in closets and a recently remodeled en-suite with a double vanity and walk-in shower. The secondary bedrooms are all generously sized and offer excellent closet space. An extra room upstairs makes for a perfect home office space (or you can return it to its original laundry room space). The large, finished basement provides versatile space for a rec room, home gym, or office, along with a dedicated laundry area and abundant storage room. Located in the lovely Wyngate subdivision, this home combines suburban tranquility with convenient access to top-rated schools, parks, and local amenities.
Property Specifics
| Single Family | |
| — | |
| — | |
| 1979 | |
| — | |
| — | |
| No | |
| 0.43 |
| Cook | |
| Wyngate | |
| — / Not Applicable | |
| — | |
| — | |
| — | |
| 12476199 | |
| 02062020180000 |
Nearby Schools
| NAME: | DISTRICT: | DISTANCE: | |
|---|---|---|---|
|
Grade School
Arnett C Lines Elementary School |
220 | — | |
|
Middle School
Barrington Middle School - Stati |
220 | Not in DB | |
|
High School
Barrington High School |
220 | Not in DB | |
Property History
| DATE: | EVENT: | PRICE: | SOURCE: |
|---|---|---|---|
| 5 Jun, 2013 | Sold | $330,000 | MRED MLS |
| 19 Apr, 2013 | Under contract | $364,900 | MRED MLS |
| 27 Mar, 2013 | Listed for sale | $364,900 | MRED MLS |
| 11 Sep, 2020 | Sold | $385,000 | MRED MLS |
| 30 Jul, 2020 | Under contract | $399,000 | MRED MLS |
| 30 Jul, 2020 | Listed for sale | $399,000 | MRED MLS |
| 19 Sep, 2025 | Listed for sale | $660,000 | MRED MLS |
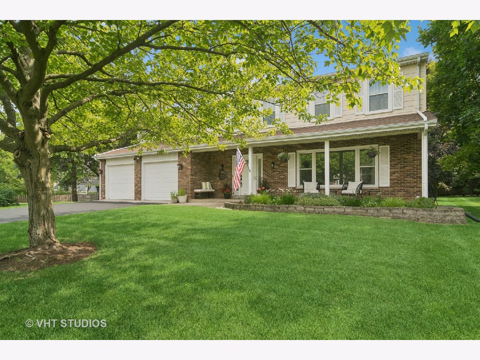
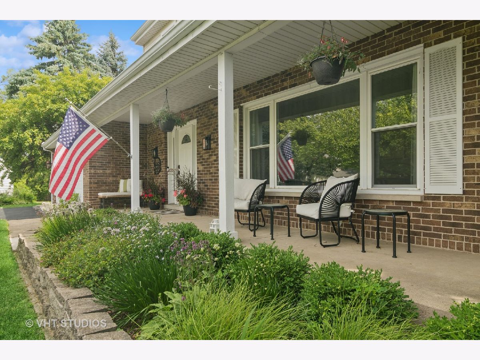
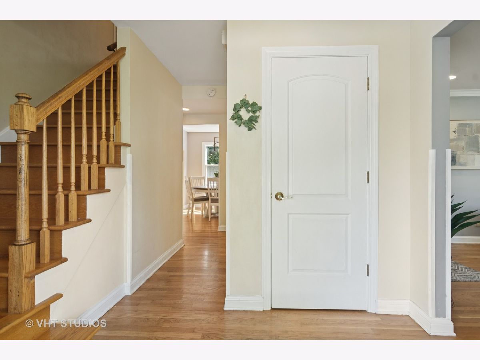
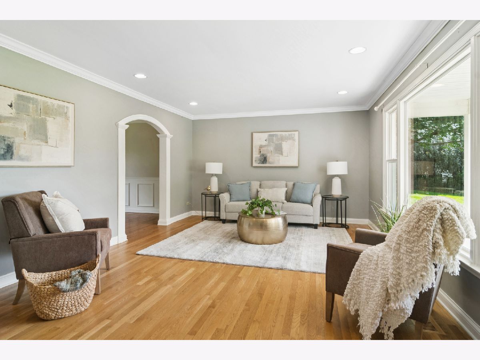


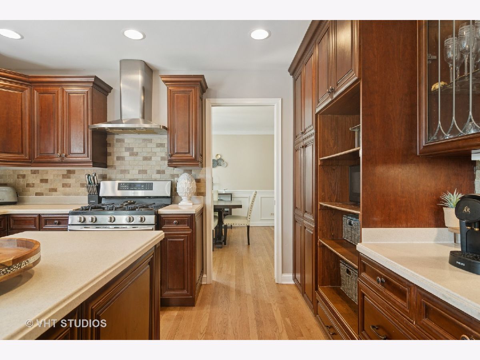

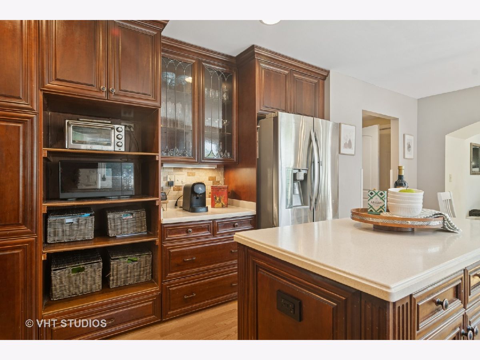



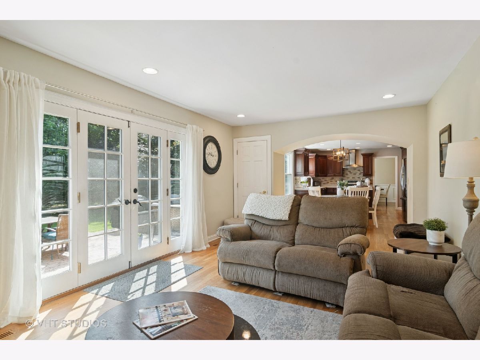
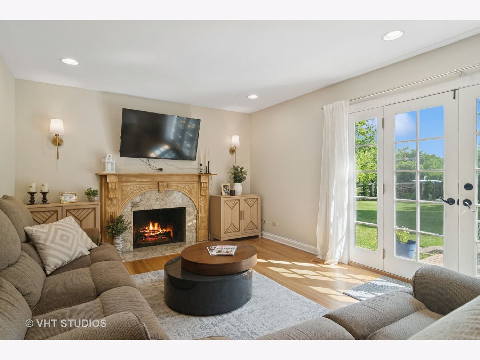
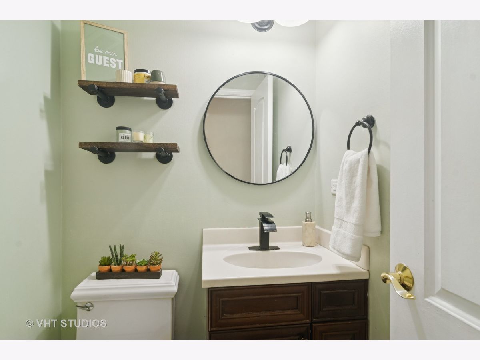
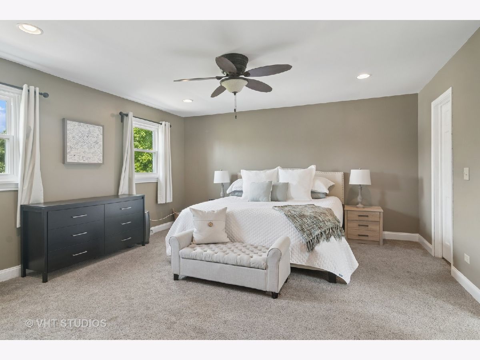

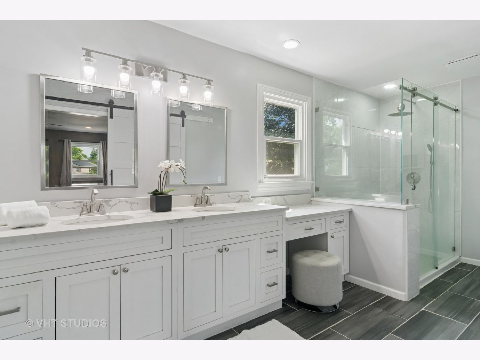
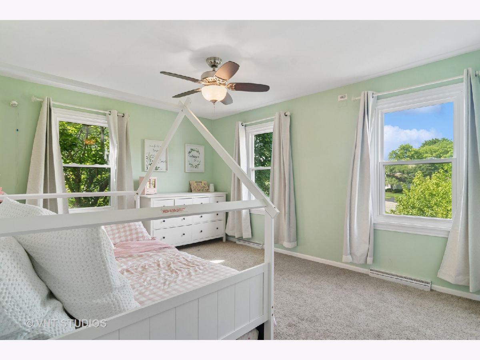
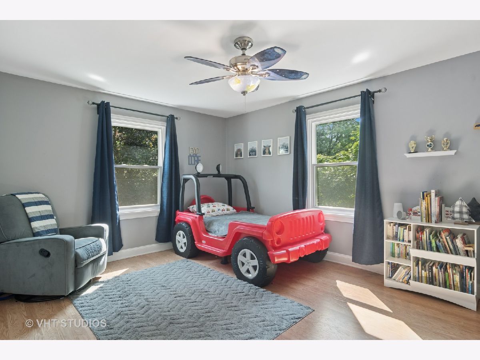

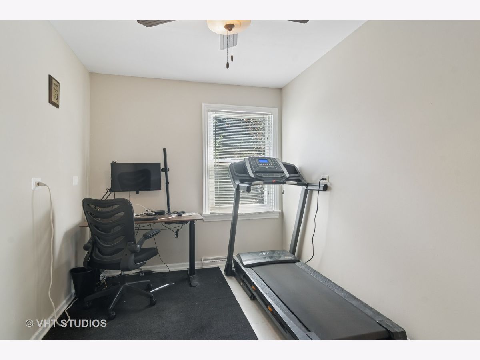

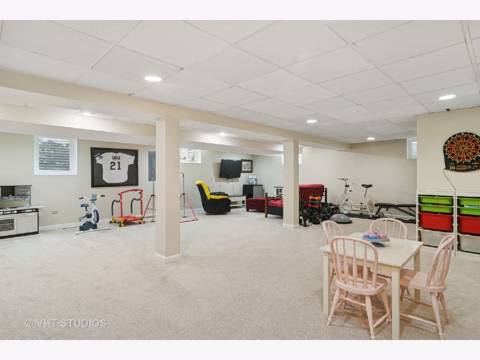
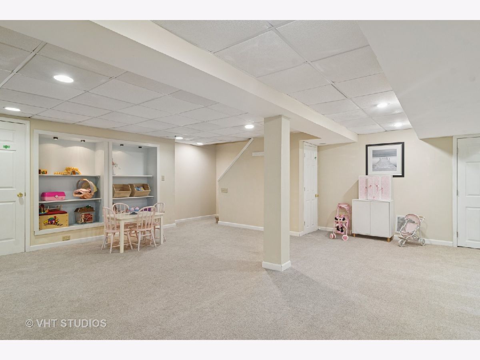
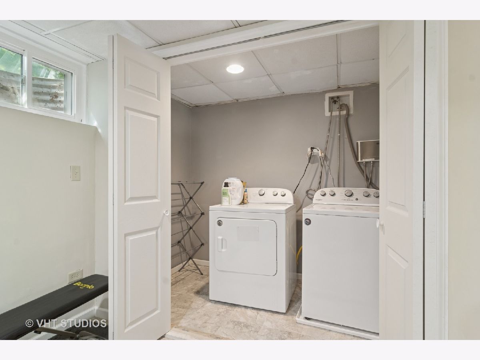
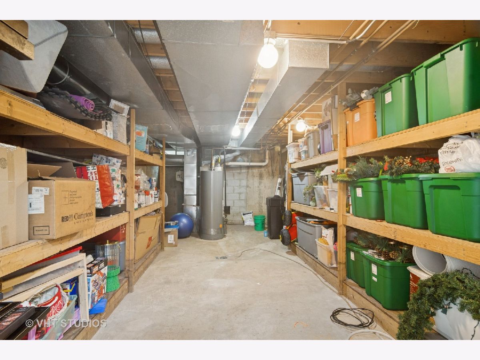

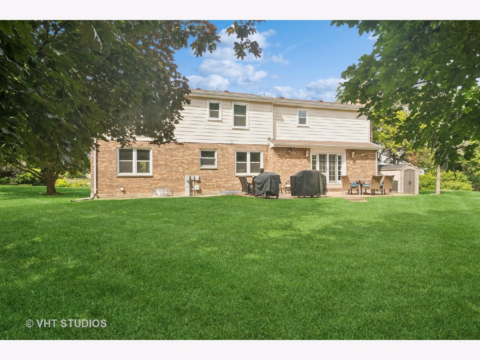
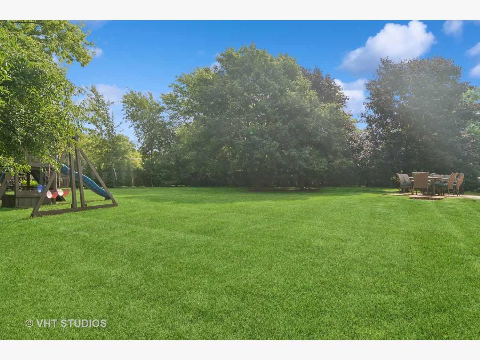

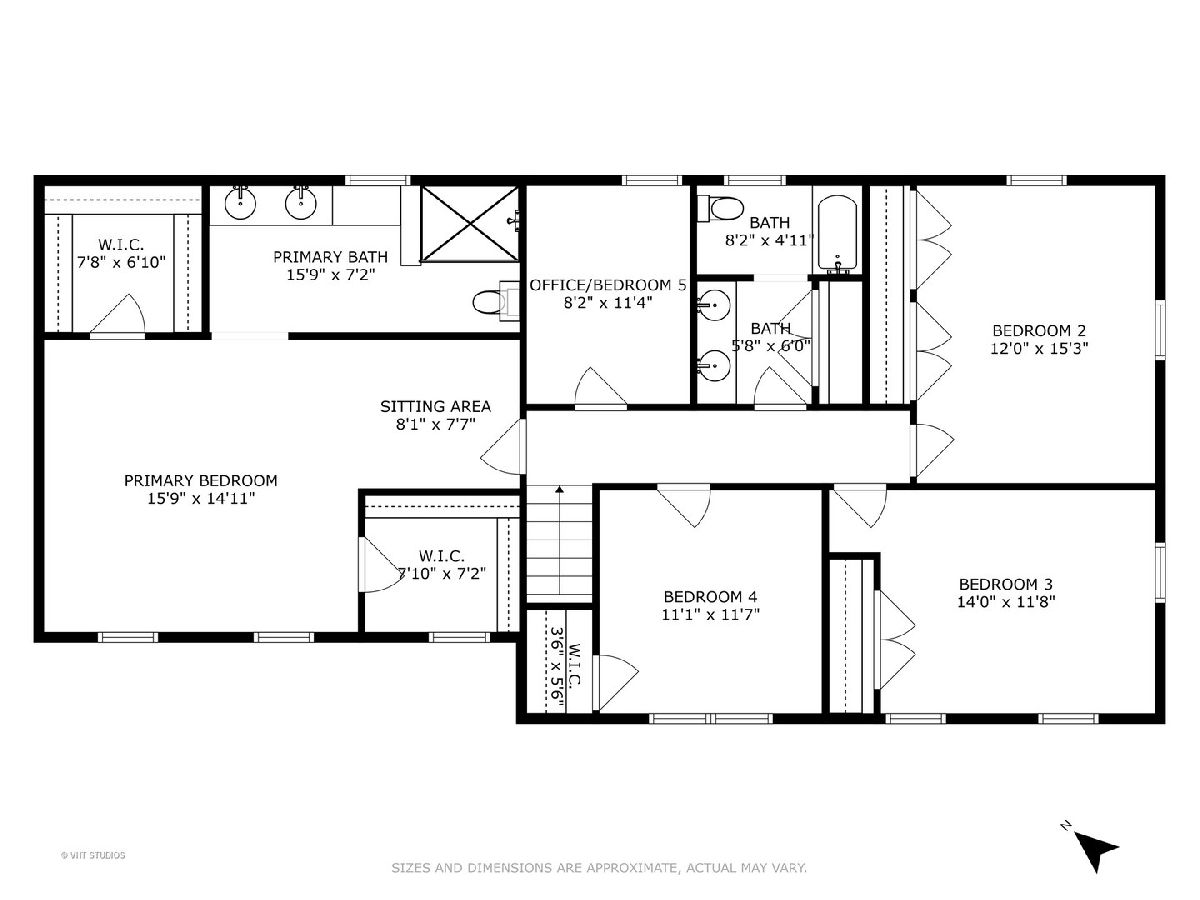
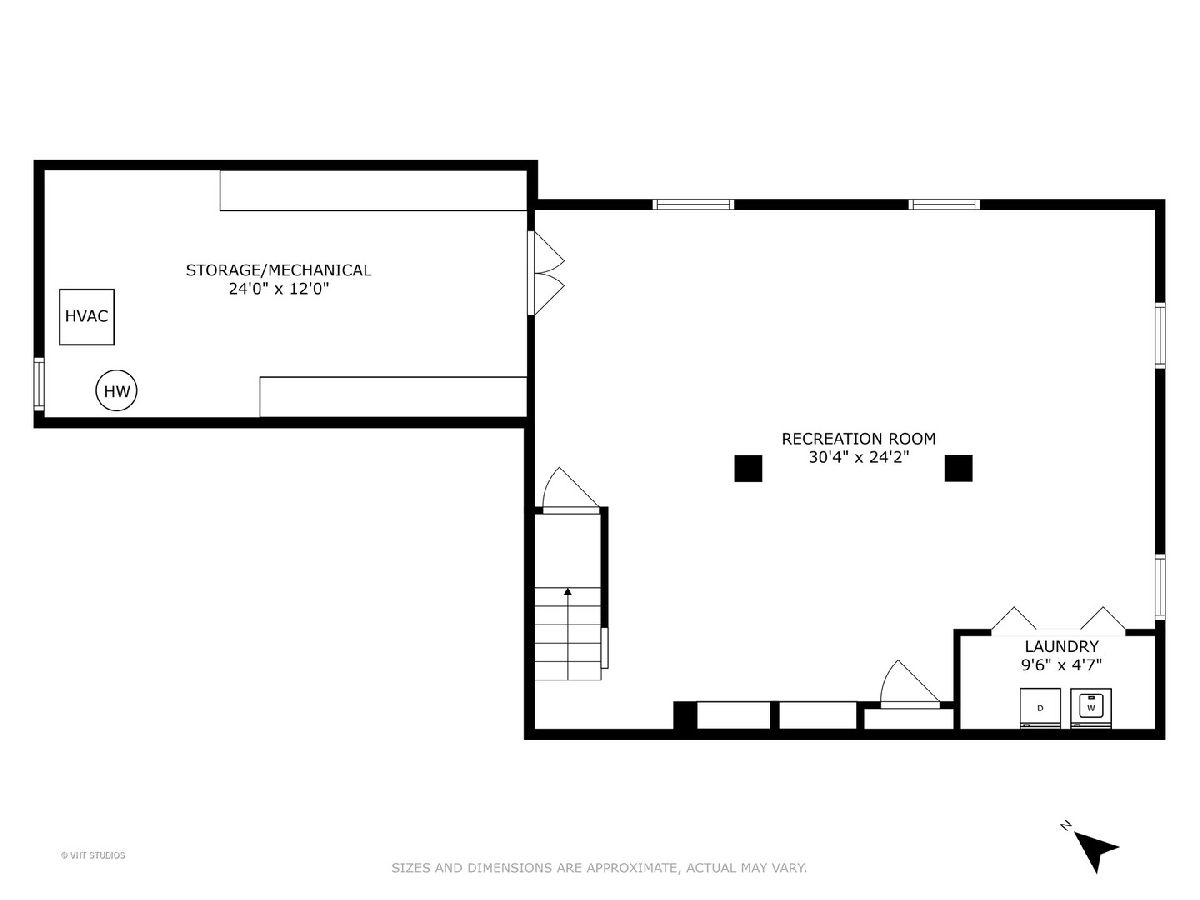
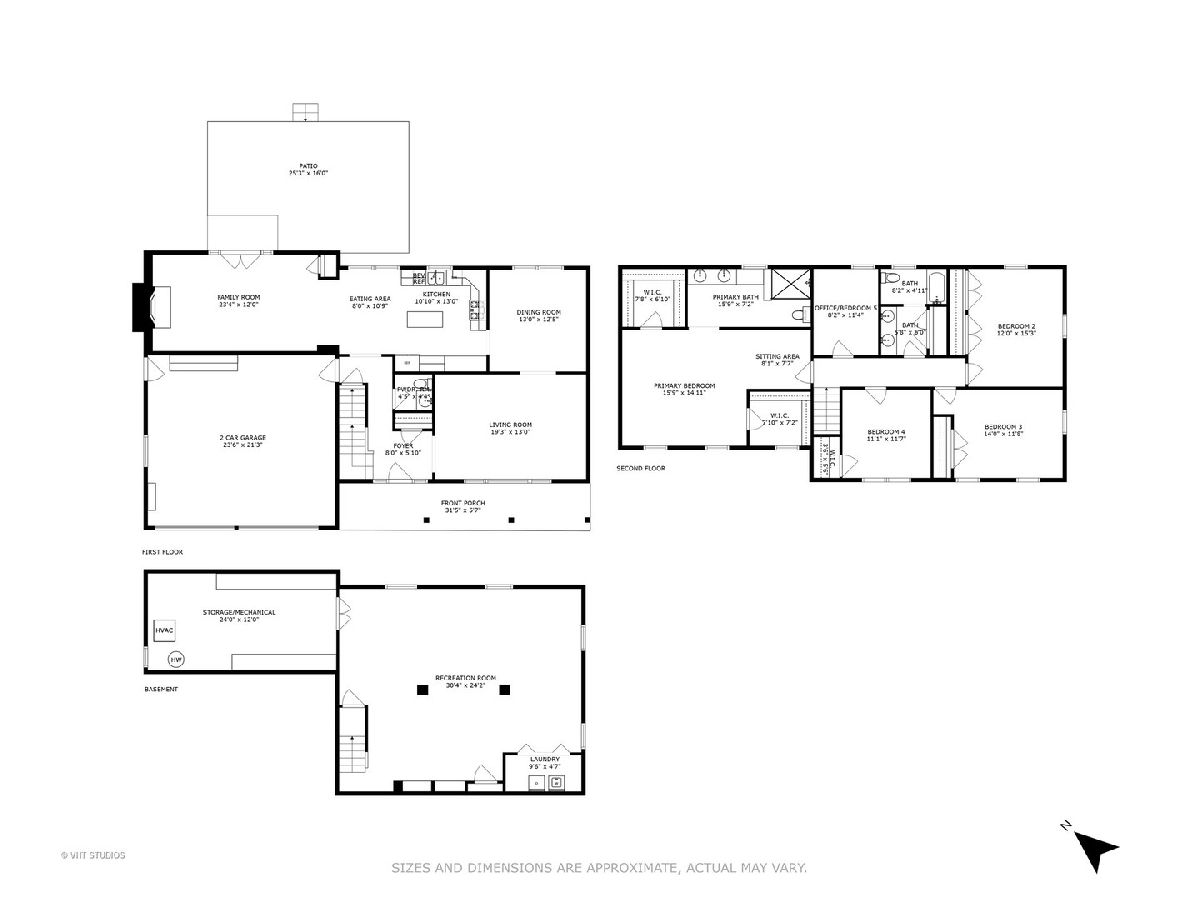
Room Specifics
Total Bedrooms: 4
Bedrooms Above Ground: 4
Bedrooms Below Ground: 0
Dimensions: —
Floor Type: —
Dimensions: —
Floor Type: —
Dimensions: —
Floor Type: —
Full Bathrooms: 3
Bathroom Amenities: Double Sink
Bathroom in Basement: 0
Rooms: —
Basement Description: —
Other Specifics
| 2 | |
| — | |
| — | |
| — | |
| — | |
| 44X50X56X109X149X130 | |
| — | |
| — | |
| — | |
| — | |
| Not in DB | |
| — | |
| — | |
| — | |
| — |
Tax History
| Year | Property Taxes |
|---|---|
| 2013 | $8,616 |
| 2020 | $10,344 |
| 2025 | $8,050 |
Contact Agent
Nearby Similar Homes
Nearby Sold Comparables
Contact Agent
Listing Provided By
Baird & Warner

