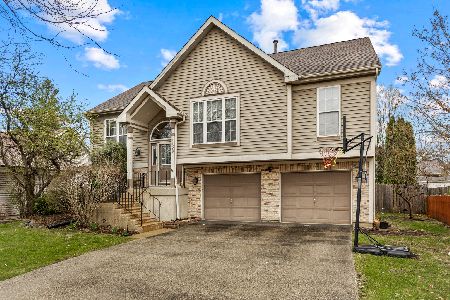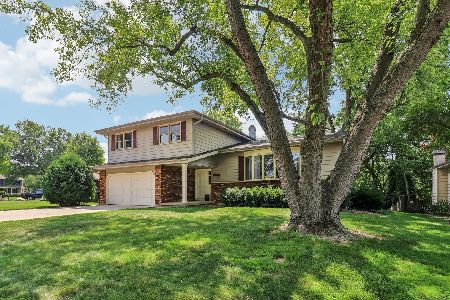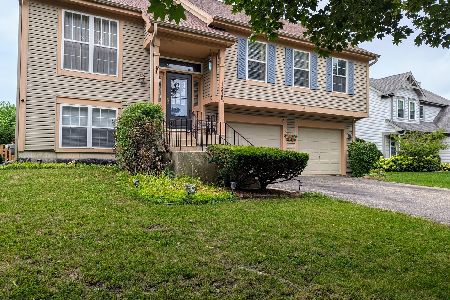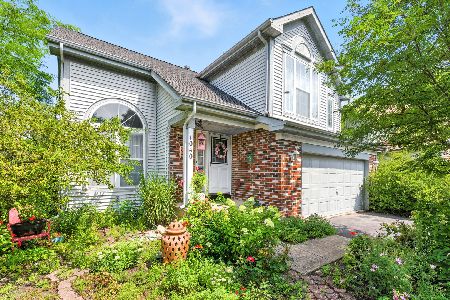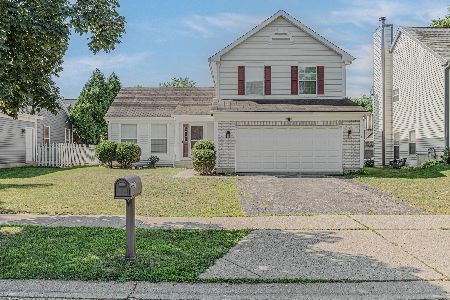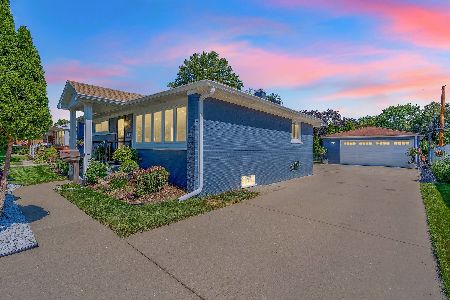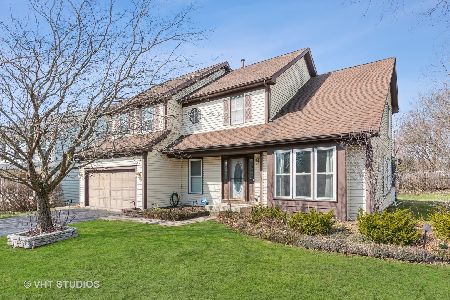1010 Hampshire Lane, Elgin, Illinois 60120
$399,500
|
For Sale
|
|
| Status: | Contingent |
| Sqft: | 2,000 |
| Cost/Sqft: | $200 |
| Beds: | 4 |
| Baths: | 3 |
| Year Built: | 1989 |
| Property Taxes: | $6,630 |
| Days On Market: | 109 |
| Lot Size: | 0,00 |
Description
Welcome to Cobbler's Crossing! The owner's added a full length front porch to the Hampton Model, the porch is surrounded by mature planting beds of roses and lilacs..a very relaxing and peaceful setting. 1010 has a wonderful flow with large rooms, big sunny windows, a breakfast room with a bay window and a family room with a wood burning fireplace. There is a large deck off the family overlooking the lush fenced in back yard, a great space for a grill and eating in the warm summer months. The kitchen is a cook's dream with custom cabinetry, a sunny window over the sink and tons of counter space! Upstairs are 4 spacious and sunny bedrooms, with a large Primary ensuite bedroom and huge walk-in closet. Save yourself some steps with the 2nd floor laundry. The large upstairs foyer is an added pleasure. The house is one of a few with a full basement, and an oversized attached two car garage..no more bringing groceries in while it's raining! You are tucked in Cobbler's Crossing away from sounds of traffic blocks away. Close to the pond and walking distance to Jewel/Osco. Selling "as is" with furniture. Also, Elgin qualifies for IDHA Federal Funding...a great plus!!
Property Specifics
| Single Family | |
| — | |
| — | |
| 1989 | |
| — | |
| THE HAMPTON W FRONT PORCH | |
| No | |
| — |
| Cook | |
| Cobblers Crossing | |
| 249 / Annual | |
| — | |
| — | |
| — | |
| 12370041 | |
| 06072030160000 |
Nearby Schools
| NAME: | DISTRICT: | DISTANCE: | |
|---|---|---|---|
|
High School
Elgin High School |
46 | Not in DB | |
Property History
| DATE: | EVENT: | PRICE: | SOURCE: |
|---|---|---|---|
| 4 Aug, 2025 | Under contract | $399,500 | MRED MLS |
| — | Last price change | $415,000 | MRED MLS |
| 20 May, 2025 | Listed for sale | $449,000 | MRED MLS |
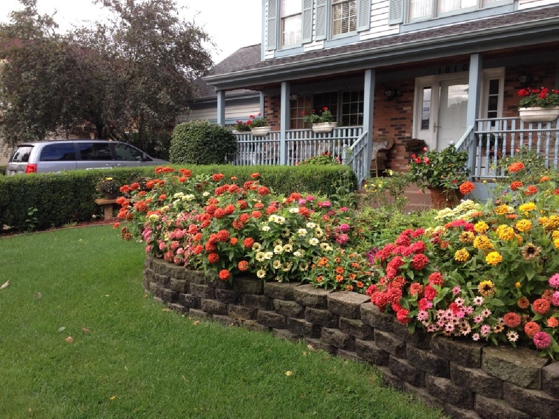
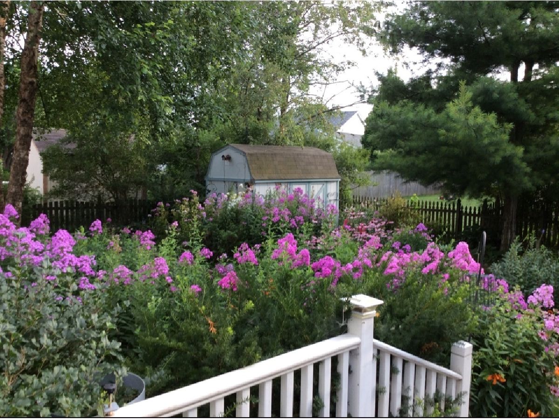
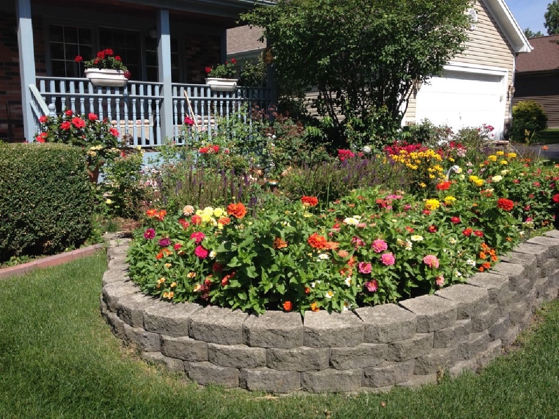
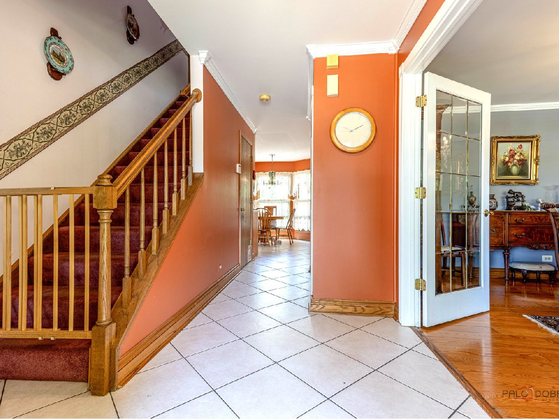
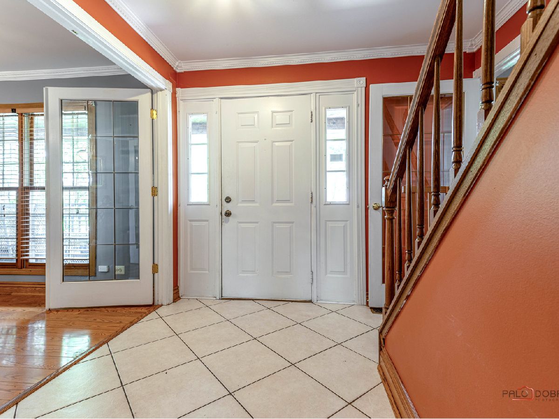
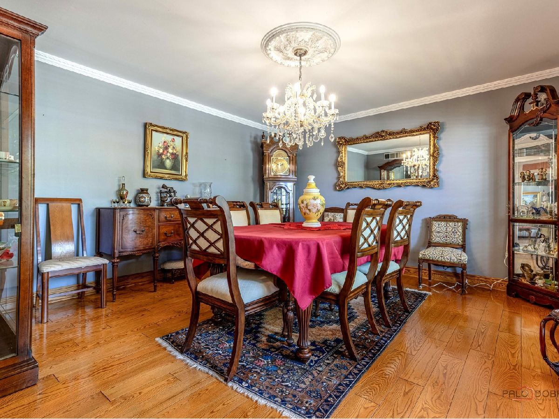
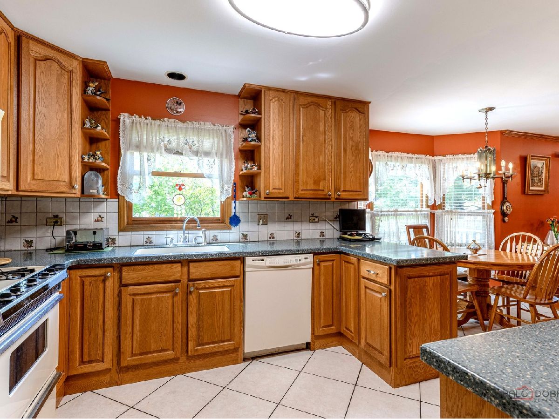
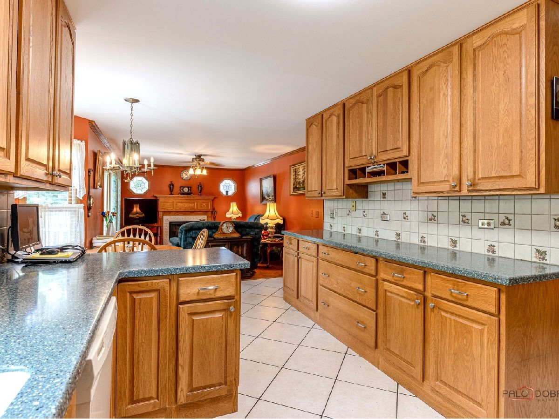
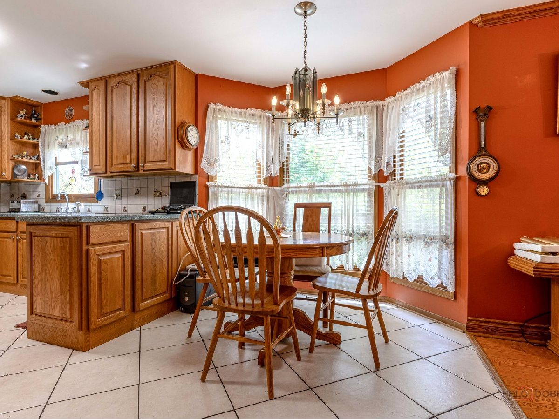
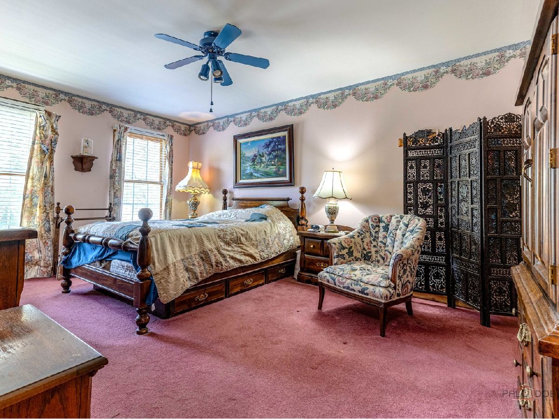
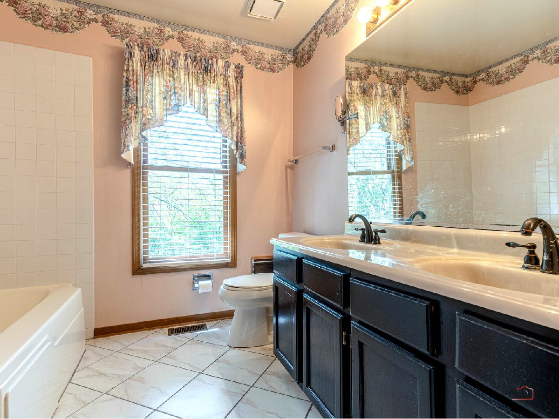
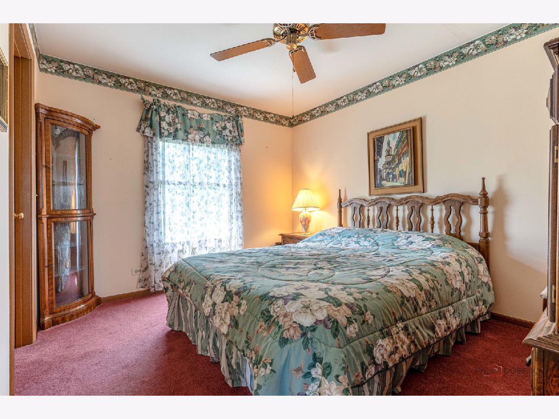
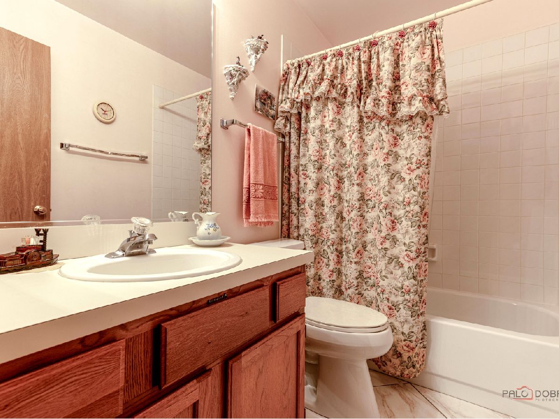
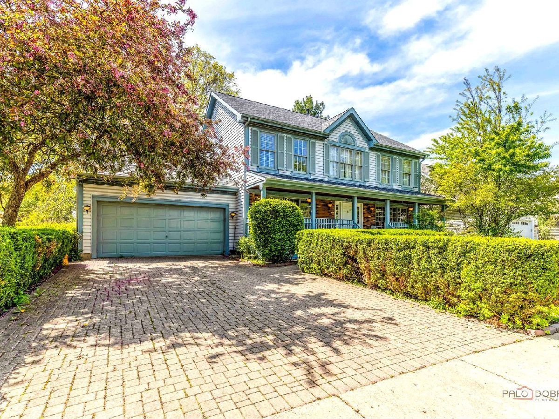
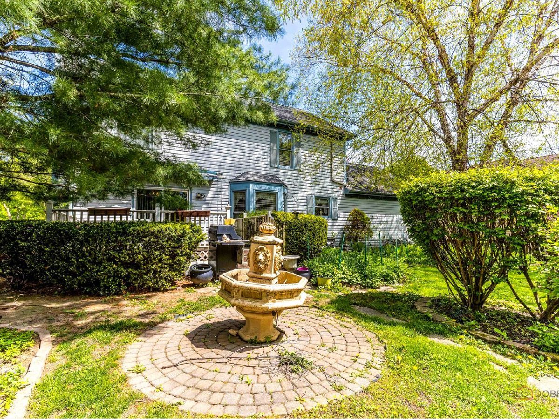
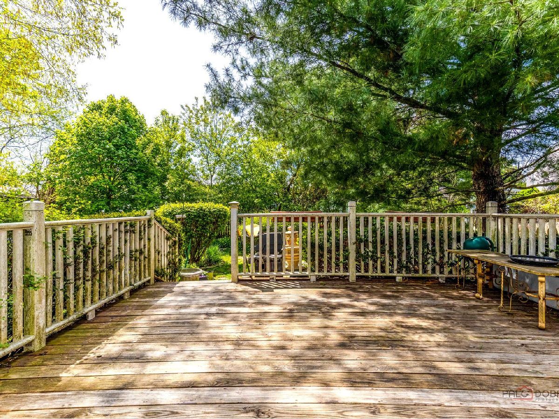
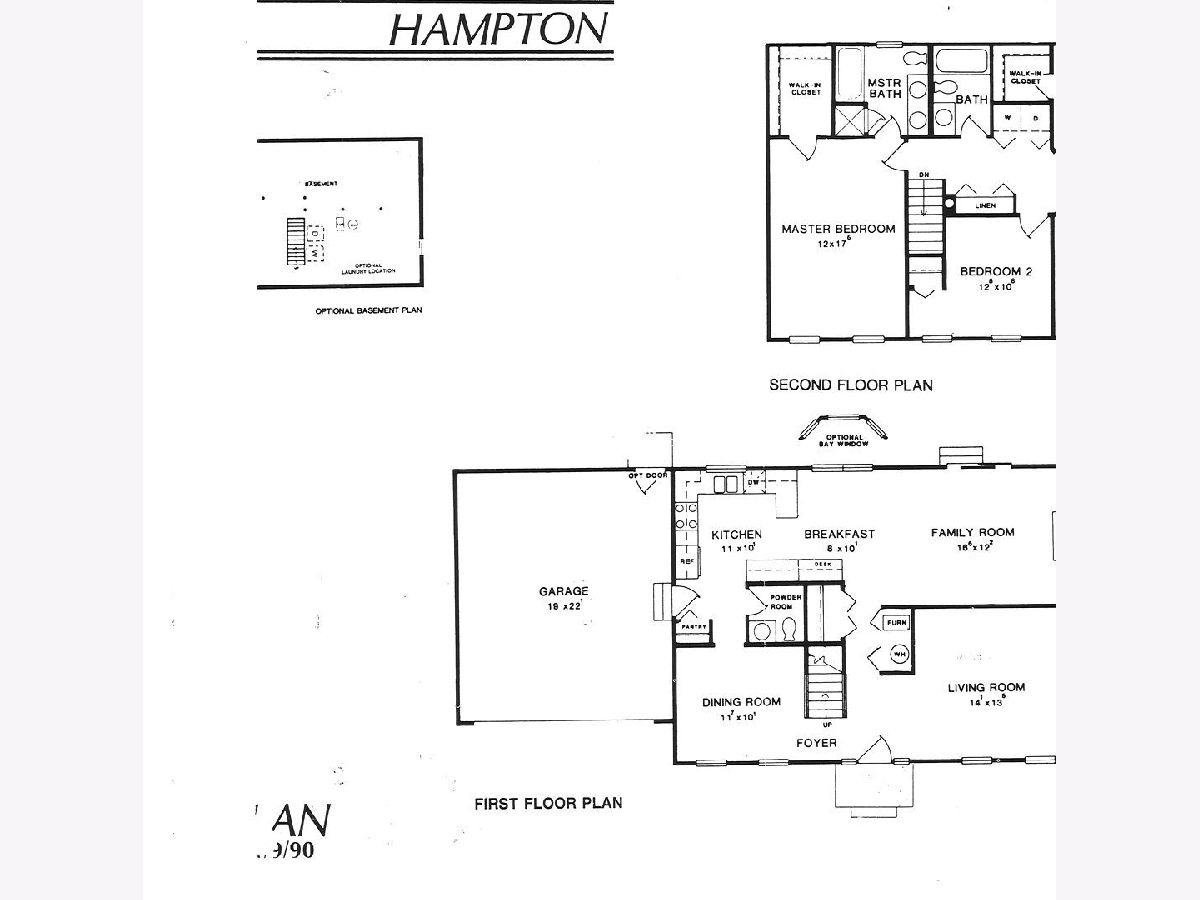
Room Specifics
Total Bedrooms: 4
Bedrooms Above Ground: 4
Bedrooms Below Ground: 0
Dimensions: —
Floor Type: —
Dimensions: —
Floor Type: —
Dimensions: —
Floor Type: —
Full Bathrooms: 3
Bathroom Amenities: Separate Shower,Double Sink
Bathroom in Basement: 0
Rooms: —
Basement Description: —
Other Specifics
| 2 | |
| — | |
| — | |
| — | |
| — | |
| 7700 | |
| — | |
| — | |
| — | |
| — | |
| Not in DB | |
| — | |
| — | |
| — | |
| — |
Tax History
| Year | Property Taxes |
|---|---|
| 2025 | $6,630 |
Contact Agent
Nearby Similar Homes
Nearby Sold Comparables
Contact Agent
Listing Provided By
Compass

