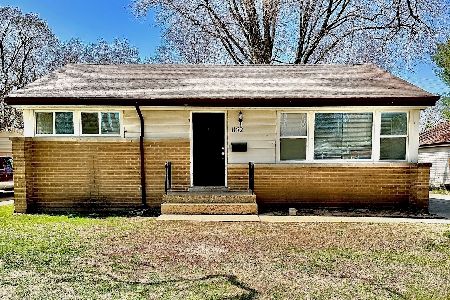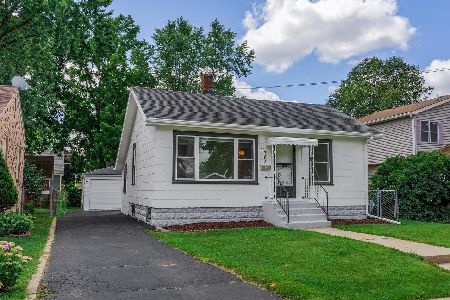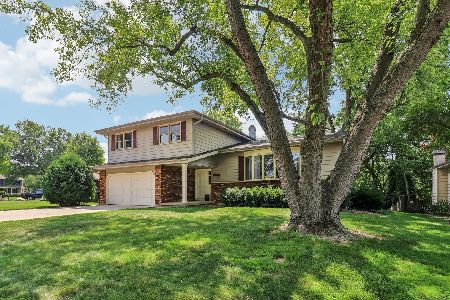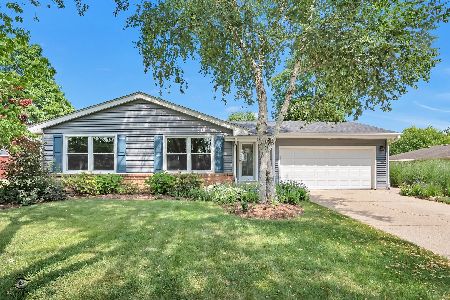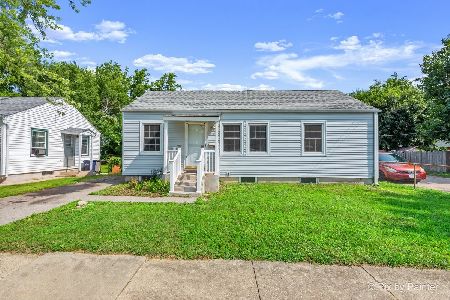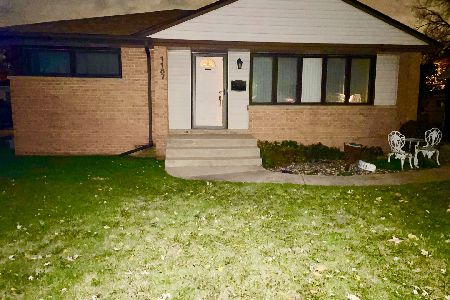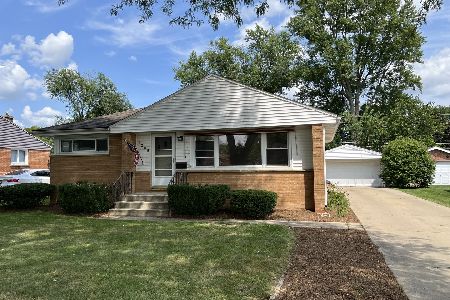1193 Mohawk Drive, Elgin, Illinois 60120
$379,877
|
For Sale
|
|
| Status: | New |
| Sqft: | 957 |
| Cost/Sqft: | $397 |
| Beds: | 2 |
| Baths: | 2 |
| Year Built: | 1957 |
| Property Taxes: | $5,680 |
| Days On Market: | 2 |
| Lot Size: | 0,17 |
Description
This updated 3-bedroom, 2-bathroom Ranch boasts a Finished basement complete with a stylish Wet Bar, Spacious Laundry area, and a Private third Bedroom featuring a Full Bathroom-ideal for Guests or a Home Office. The Kitchen Showcases Elegant Quartz Countertops, Sleek Modern Cabinetry, and Stainless Steel Appliances, providing both Beauty and Functionality for Culinary Enthusiasts. Each Bathroom is thoughtfully Designed with Contemporary tilework and High-end Fixtures, creating a spa-like atmosphere for Daily Routines. Step outside to enjoy the newly Constructed Gazebo, Perfect for Entertaining or relaxing in the Landscaped backyard. Conveniently located near I-90 and other major highways, this Home offers effortless commuting and is just minutes from Shopping, Dining, and Local Parks, ensuring Residents have access to all the Amenities they need for a Vibrant Lifestyle. Home is Sold As is Condition!
Property Specifics
| Single Family | |
| — | |
| — | |
| 1957 | |
| — | |
| — | |
| No | |
| 0.17 |
| Cook | |
| — | |
| 0 / Not Applicable | |
| — | |
| — | |
| — | |
| 12462402 | |
| 06061120080000 |
Nearby Schools
| NAME: | DISTRICT: | DISTANCE: | |
|---|---|---|---|
|
Grade School
Coleman Elementary School |
46 | — | |
|
Middle School
Larsen Middle School |
46 | Not in DB | |
|
High School
Elgin High School |
46 | Not in DB | |
Property History
| DATE: | EVENT: | PRICE: | SOURCE: |
|---|---|---|---|
| 11 Jul, 2018 | Sold | $179,000 | MRED MLS |
| 17 May, 2018 | Under contract | $174,900 | MRED MLS |
| — | Last price change | $179,900 | MRED MLS |
| 5 Dec, 2017 | Listed for sale | $199,900 | MRED MLS |
| 4 Sep, 2025 | Listed for sale | $379,877 | MRED MLS |
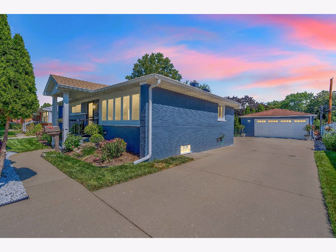
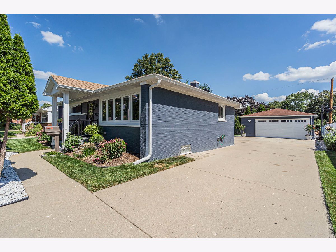
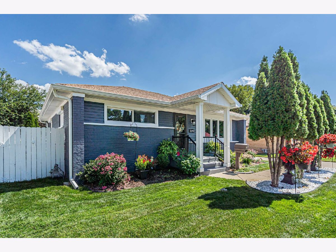
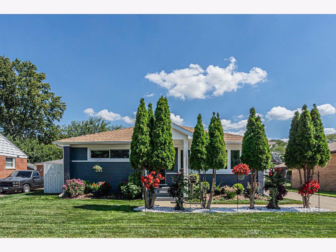
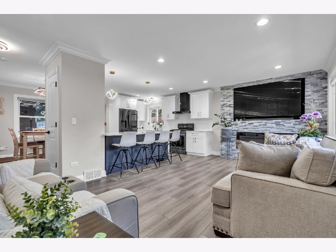
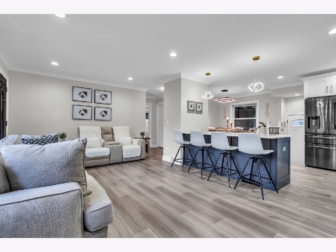
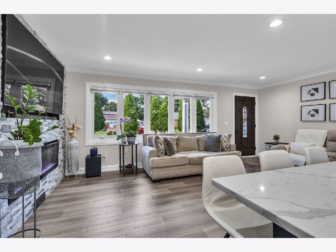
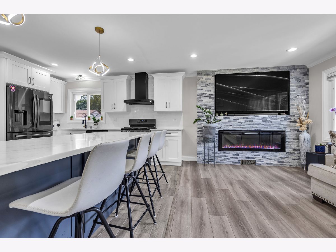
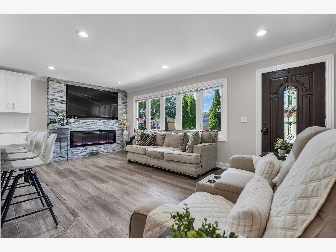
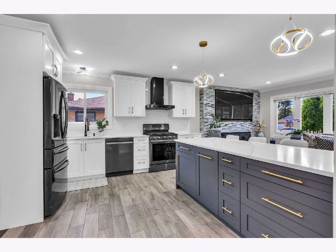
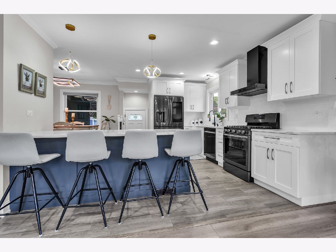
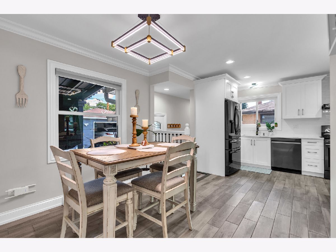
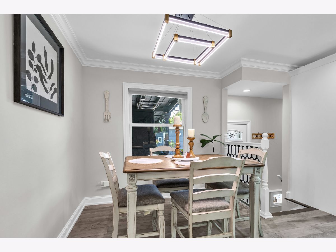
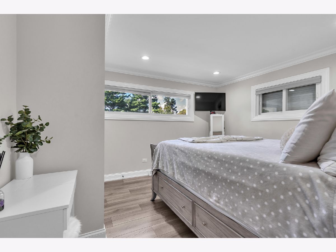
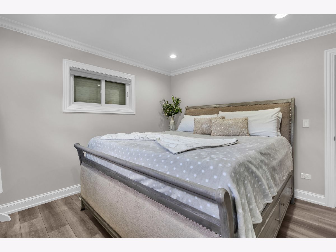
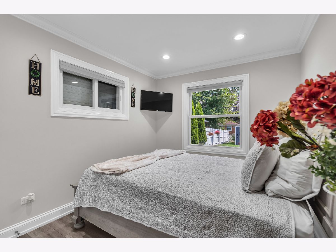
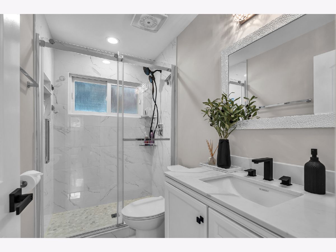
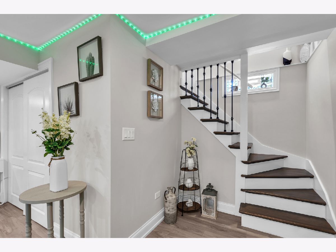
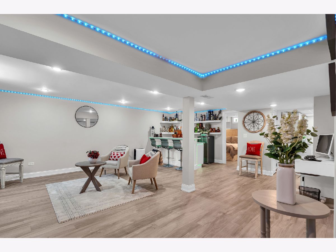
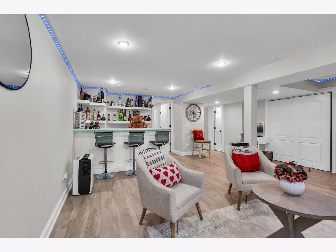
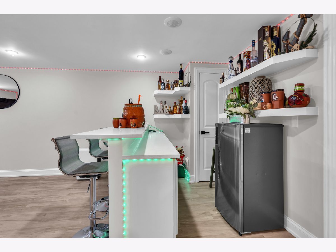
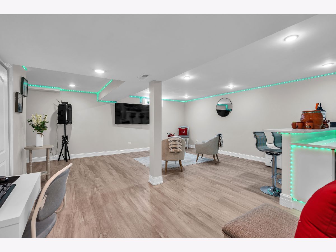
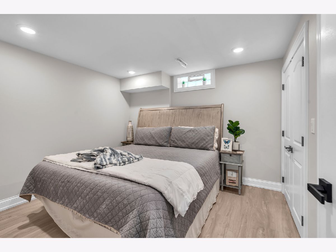
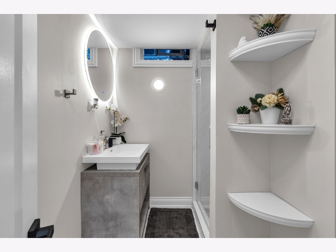
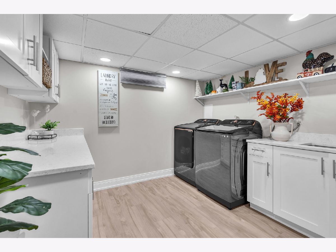
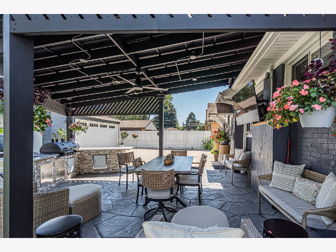
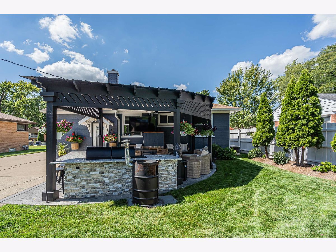
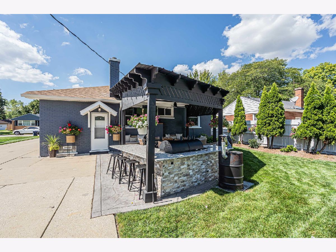
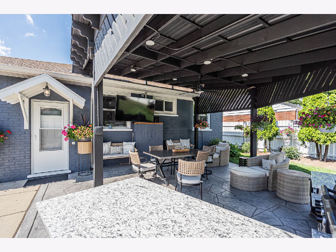
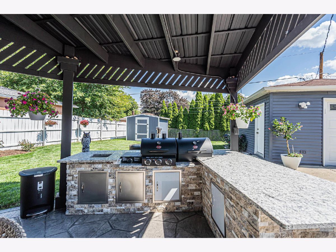
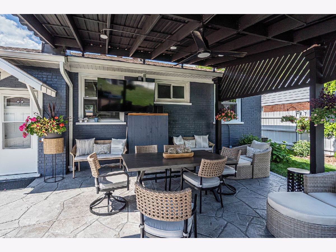
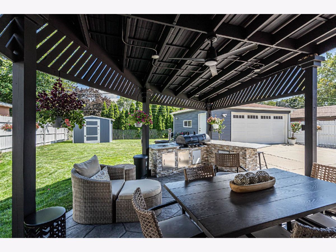
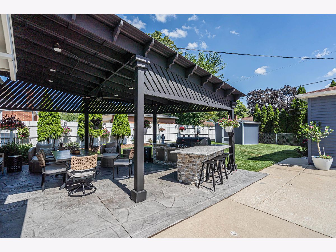
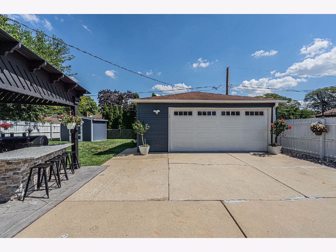
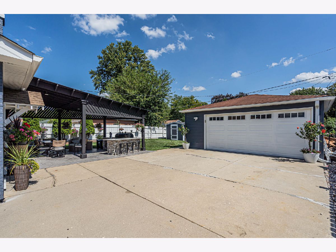
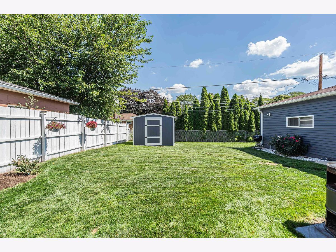
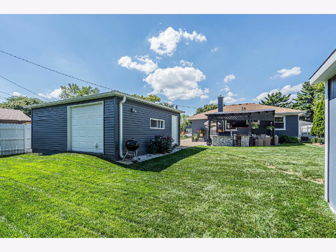
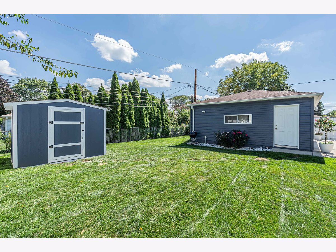
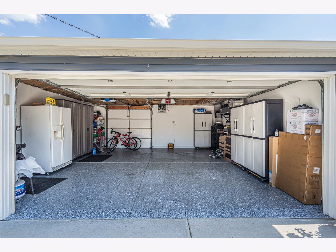
Room Specifics
Total Bedrooms: 3
Bedrooms Above Ground: 2
Bedrooms Below Ground: 1
Dimensions: —
Floor Type: —
Dimensions: —
Floor Type: —
Full Bathrooms: 2
Bathroom Amenities: —
Bathroom in Basement: 1
Rooms: —
Basement Description: —
Other Specifics
| 2 | |
| — | |
| — | |
| — | |
| — | |
| 60X120 | |
| — | |
| — | |
| — | |
| — | |
| Not in DB | |
| — | |
| — | |
| — | |
| — |
Tax History
| Year | Property Taxes |
|---|---|
| 2018 | $4,723 |
| 2025 | $5,680 |
Contact Agent
Nearby Similar Homes
Nearby Sold Comparables
Contact Agent
Listing Provided By
RE/MAX Suburban


