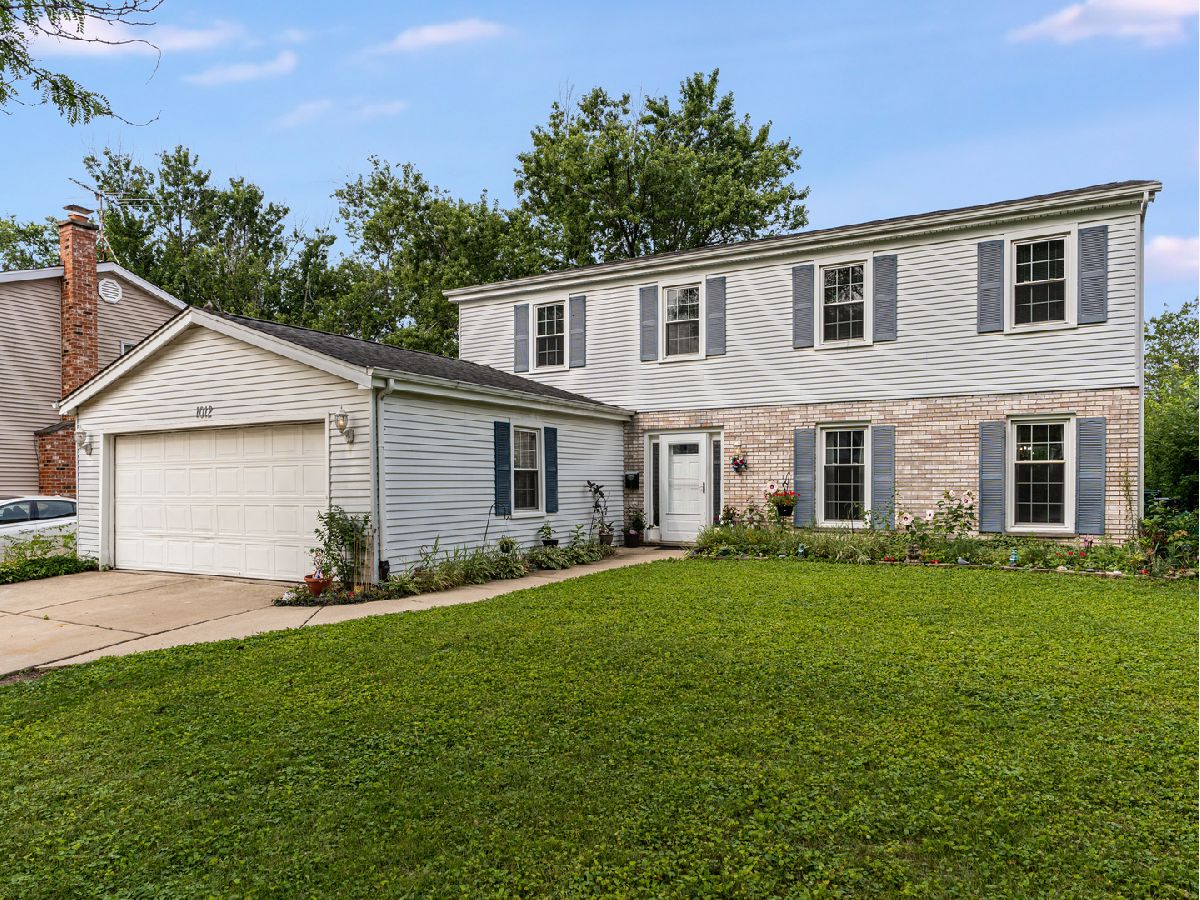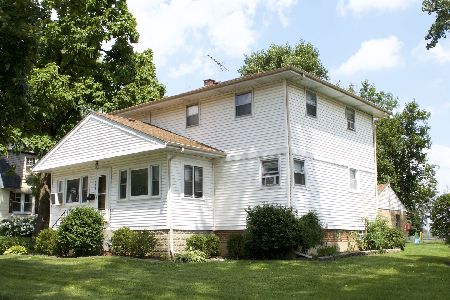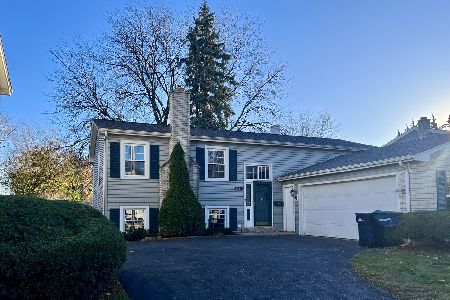1012 Apple Lane, Lombard, Illinois 60148
$479,900
|
For Sale
|
|
| Status: | Contingent |
| Sqft: | 2,400 |
| Cost/Sqft: | $200 |
| Beds: | 4 |
| Baths: | 3 |
| Year Built: | 1966 |
| Property Taxes: | $10,950 |
| Days On Market: | 37 |
| Lot Size: | 0,00 |
Description
Desirable 4 bedroom, 2 1/2 bath 2-story home located in prime Lombard. Steps to Roosevelt Road & Madison Meadow Park. Over 2,400sf with a traditional layout inside the home. Open foyer greets you upon entering and overlooks a massive living room. Adjacent is the formal dining room that can accommodate a large group. The central hub on the main level is the kitchen that includes 32" cabinets/pantry and appliances. The family room is currently being used as an office and also includes a 1/2 bath on the level. All 4 bedrooms are located on the 2nd floor including 19x12 primary bedroom with a WIC and it's own full private bathroom. All bedrooms have ceiling fans & hardwood flooring under the carpeting. Bonus 3-season room is located off the kitchen. The basement is finished with a dry bar, storage room and laundry area. New kitchen floor installed 2025, AC 2025, furnace 2019 and hwt in 2018.
Property Specifics
| Single Family | |
| — | |
| — | |
| 1966 | |
| — | |
| — | |
| No | |
| — |
| — | |
| — | |
| — / Not Applicable | |
| — | |
| — | |
| — | |
| 12433062 | |
| 0617407003 |
Property History
| DATE: | EVENT: | PRICE: | SOURCE: |
|---|---|---|---|
| 12 Aug, 2025 | Under contract | $479,900 | MRED MLS |
| 5 Aug, 2025 | Listed for sale | $479,900 | MRED MLS |

























Room Specifics
Total Bedrooms: 4
Bedrooms Above Ground: 4
Bedrooms Below Ground: 0
Dimensions: —
Floor Type: —
Dimensions: —
Floor Type: —
Dimensions: —
Floor Type: —
Full Bathrooms: 3
Bathroom Amenities: —
Bathroom in Basement: 0
Rooms: —
Basement Description: —
Other Specifics
| 2 | |
| — | |
| — | |
| — | |
| — | |
| 60X131 | |
| — | |
| — | |
| — | |
| — | |
| Not in DB | |
| — | |
| — | |
| — | |
| — |
Tax History
| Year | Property Taxes |
|---|---|
| 2025 | $10,950 |
Contact Agent
Nearby Similar Homes
Nearby Sold Comparables
Contact Agent
Listing Provided By
Wilk Real Estate








