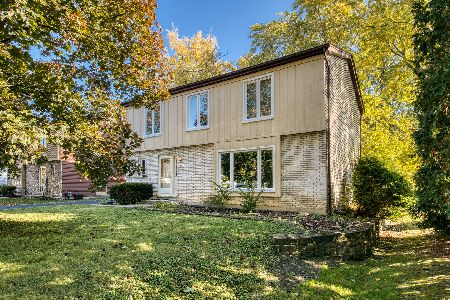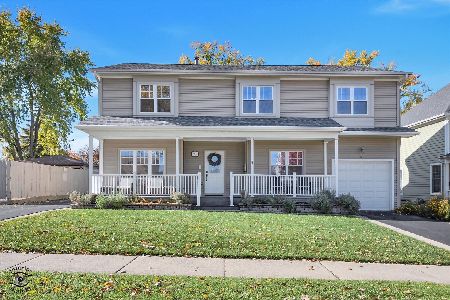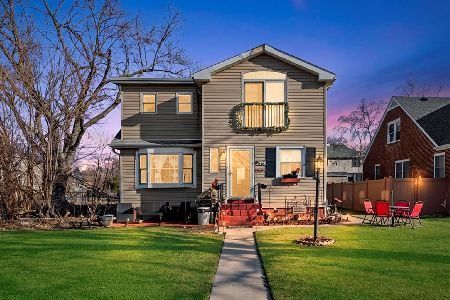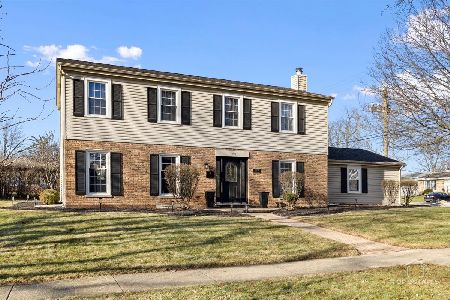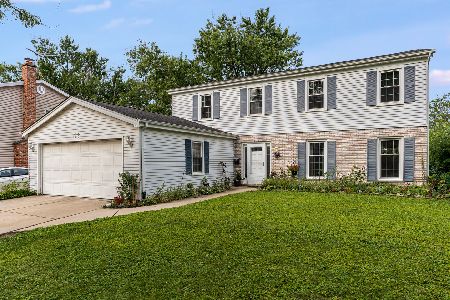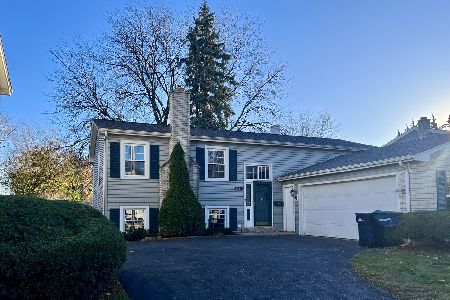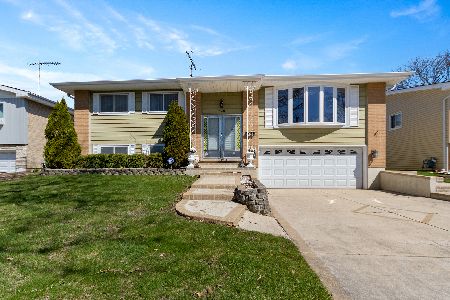1006 Apple Lane, Lombard, Illinois 60148
$435,000
|
Sold
|
|
| Status: | Closed |
| Sqft: | 2,122 |
| Cost/Sqft: | $205 |
| Beds: | 4 |
| Baths: | 3 |
| Year Built: | 1966 |
| Property Taxes: | $10,263 |
| Days On Market: | 1634 |
| Lot Size: | 0,21 |
Description
Everything you've been looking for in Lombard. Nearly 2,500 square feet of finished living space, including four spacious bedrooms upstairs and a fully finished basement! The primary bedroom has the luxuries of an en suite bathroom and a large closet. The open-concept kitchen area features gorgeous granite countertops, ss appliances, a charging station cabinet, and easy access to the amazing outdoor entertaining space with a paver patio. Cozy family room with fireplace makes you feel right at home. Tons of extra storage available in the attic, crawl space and attached two-car garage. So much NEW - Roof (2020); Refrigerator (2020); Dishwasher (2019); A/C (2019); Siding (2012); Kitchen renovated (2012). Fabulous location close to the prairie path and the Madison Meadow Athletic Center. Endless opportunities for recreation!
Property Specifics
| Single Family | |
| — | |
| — | |
| 1966 | |
| Full | |
| — | |
| No | |
| 0.21 |
| Du Page | |
| Old Grove | |
| — / Not Applicable | |
| None | |
| Lake Michigan,Public | |
| Public Sewer | |
| 11212262 | |
| 0617407002 |
Nearby Schools
| NAME: | DISTRICT: | DISTANCE: | |
|---|---|---|---|
|
Grade School
Wm Hammerschmidt Elementary Scho |
44 | — | |
|
Middle School
Glenn Westlake Middle School |
44 | Not in DB | |
|
High School
Glenbard East High School |
87 | Not in DB | |
Property History
| DATE: | EVENT: | PRICE: | SOURCE: |
|---|---|---|---|
| 20 Oct, 2021 | Sold | $435,000 | MRED MLS |
| 17 Sep, 2021 | Under contract | $435,000 | MRED MLS |
| 9 Sep, 2021 | Listed for sale | $435,000 | MRED MLS |
| 6 Feb, 2026 | Sold | $550,000 | MRED MLS |
| 12 Jan, 2026 | Under contract | $499,900 | MRED MLS |
| 12 Jan, 2026 | Listed for sale | $499,900 | MRED MLS |
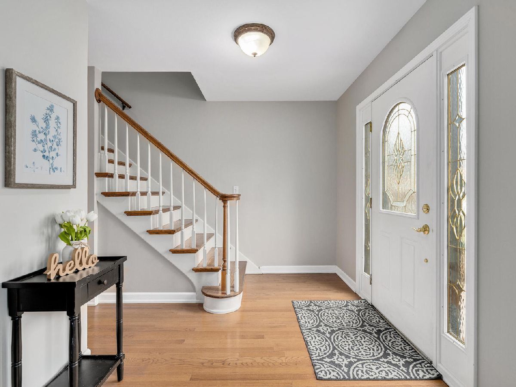
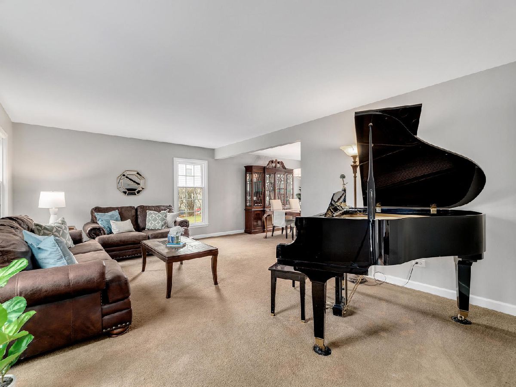
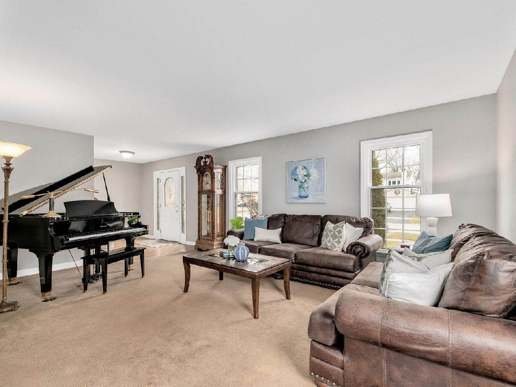
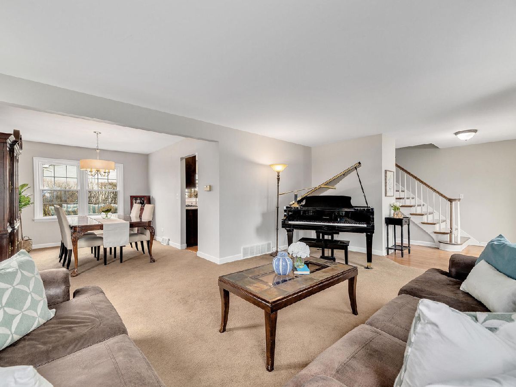
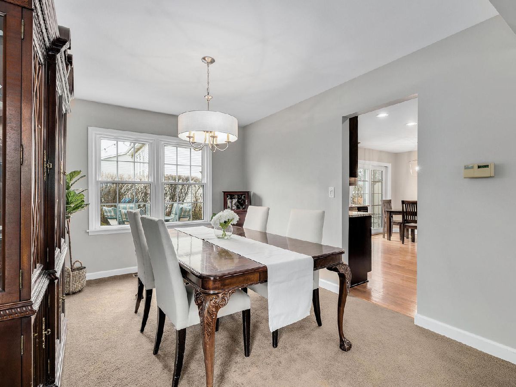
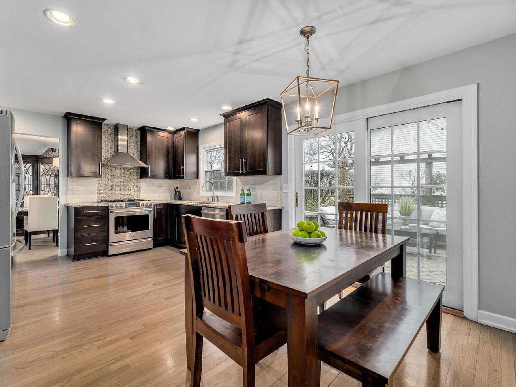
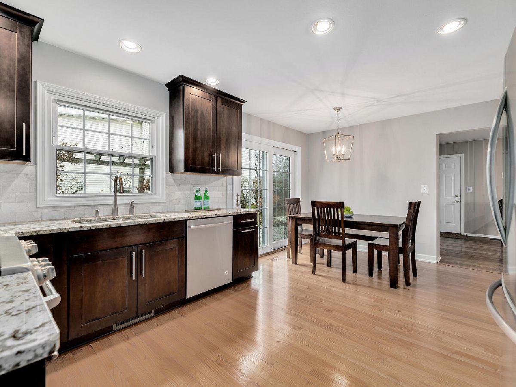
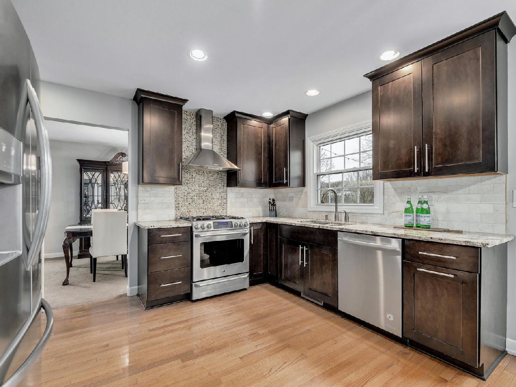

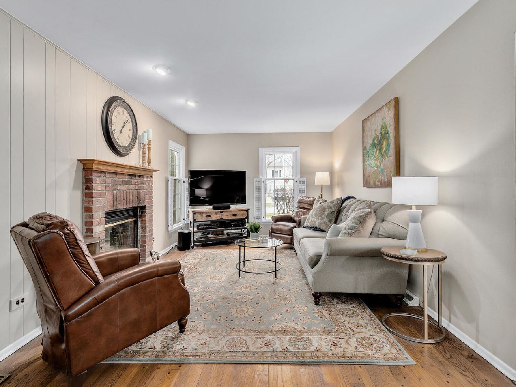
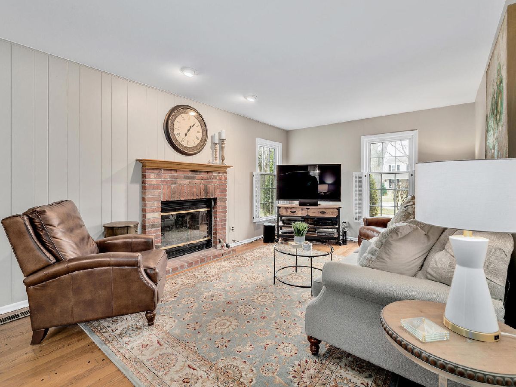
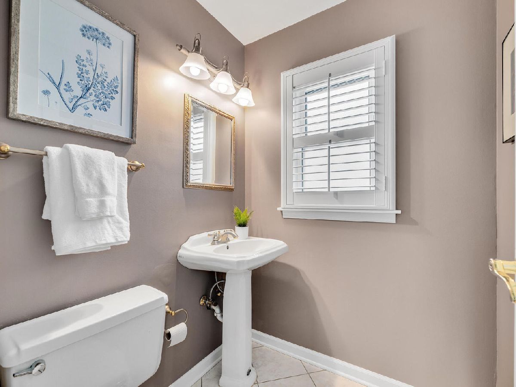
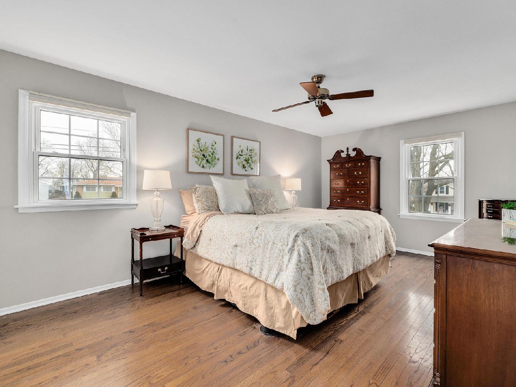

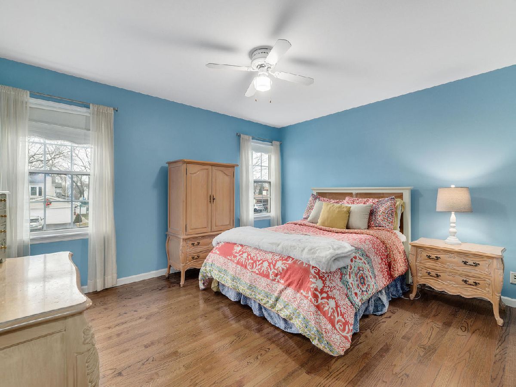
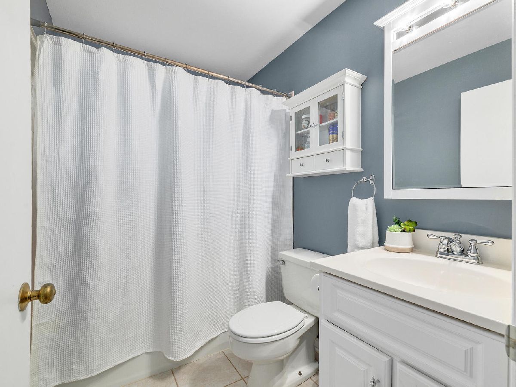
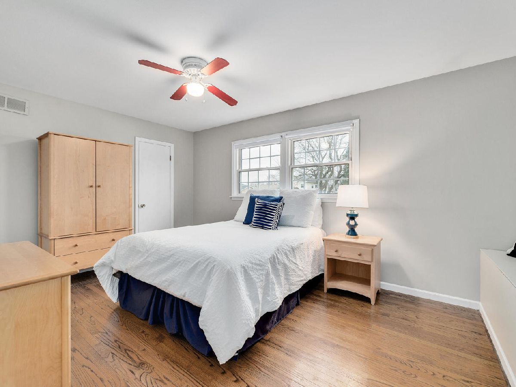

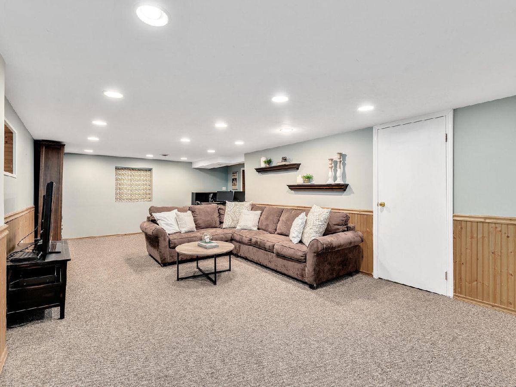

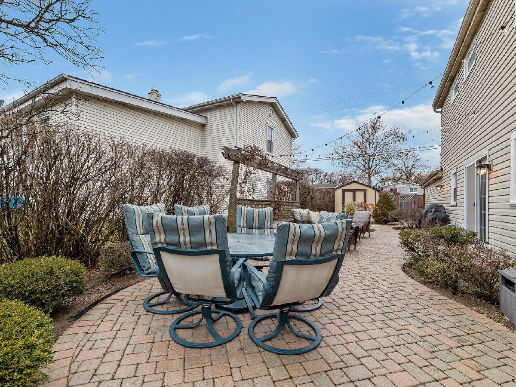

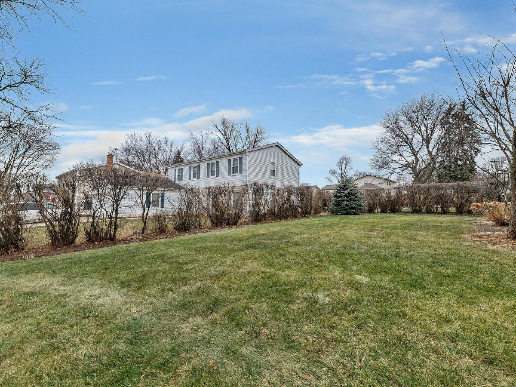


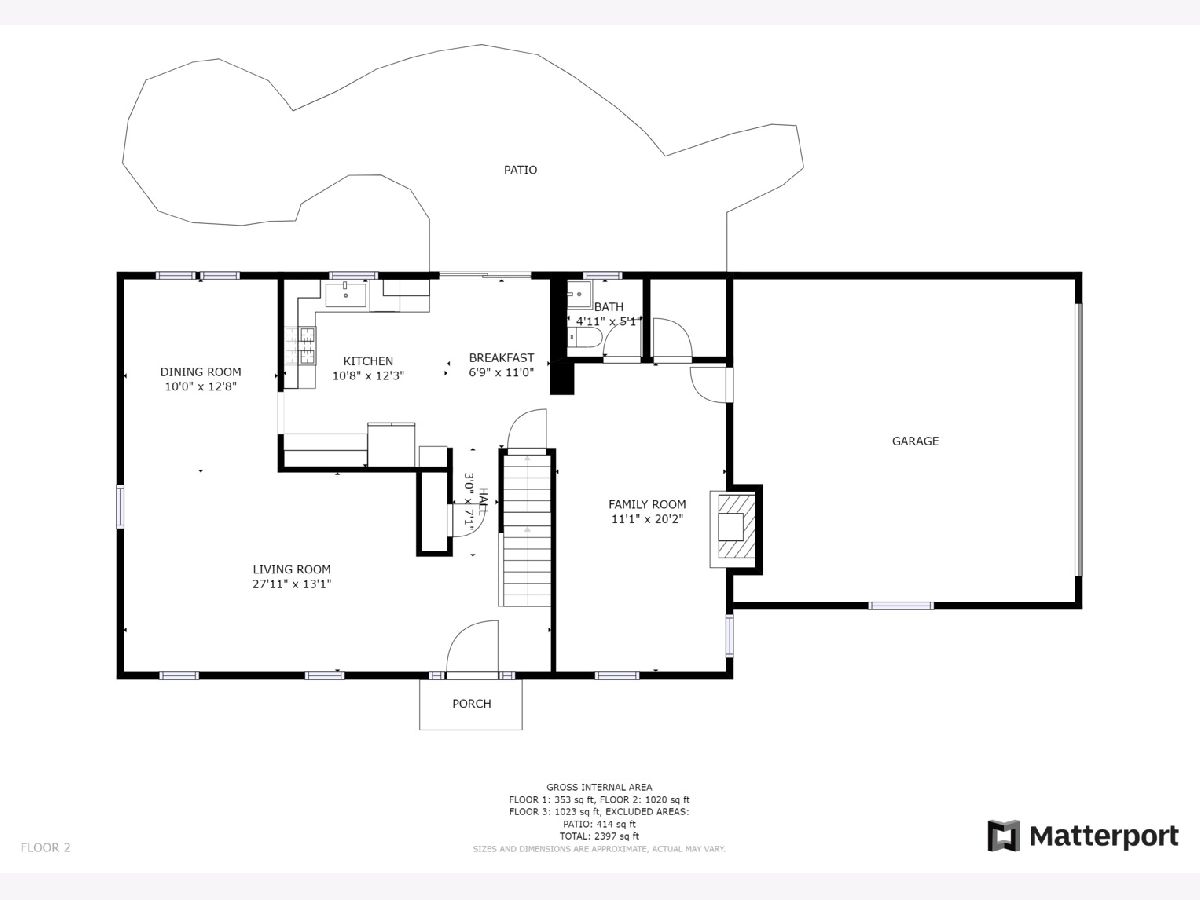

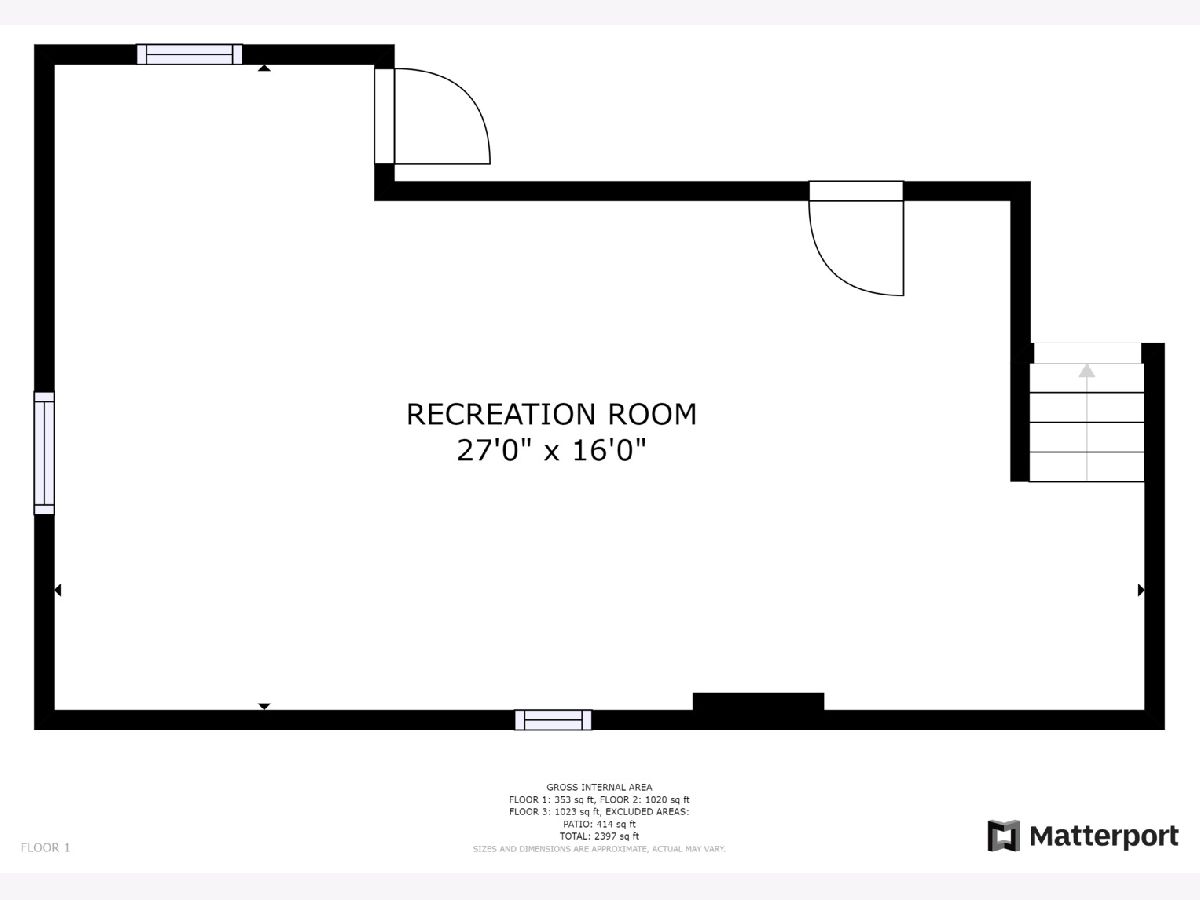

Room Specifics
Total Bedrooms: 4
Bedrooms Above Ground: 4
Bedrooms Below Ground: 0
Dimensions: —
Floor Type: Hardwood
Dimensions: —
Floor Type: Hardwood
Dimensions: —
Floor Type: Hardwood
Full Bathrooms: 3
Bathroom Amenities: —
Bathroom in Basement: 0
Rooms: Recreation Room,Eating Area
Basement Description: Finished,Crawl,Egress Window,Rec/Family Area,Storage Space
Other Specifics
| 2 | |
| Concrete Perimeter | |
| Asphalt | |
| Patio, Brick Paver Patio, Storms/Screens | |
| Corner Lot | |
| 73X125 | |
| Full | |
| Full | |
| Hardwood Floors, Walk-In Closet(s), Granite Counters | |
| Range, Microwave, Dishwasher, Refrigerator, Washer, Dryer, Disposal, Stainless Steel Appliance(s) | |
| Not in DB | |
| Park, Curbs, Sidewalks, Street Lights, Street Paved | |
| — | |
| — | |
| Wood Burning, Gas Starter |
Tax History
| Year | Property Taxes |
|---|---|
| 2021 | $10,263 |
| 2026 | $11,747 |
Contact Agent
Nearby Similar Homes
Nearby Sold Comparables
Contact Agent
Listing Provided By
Keller Williams Premiere Properties

