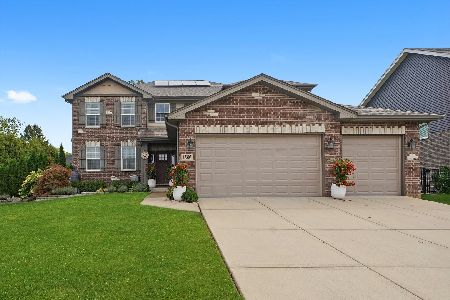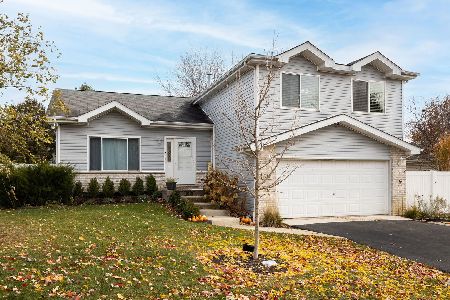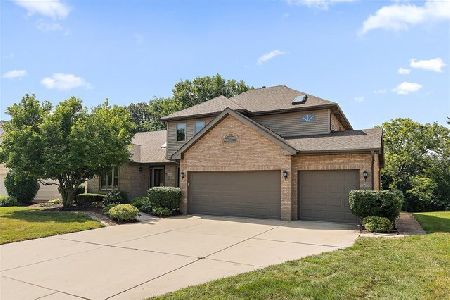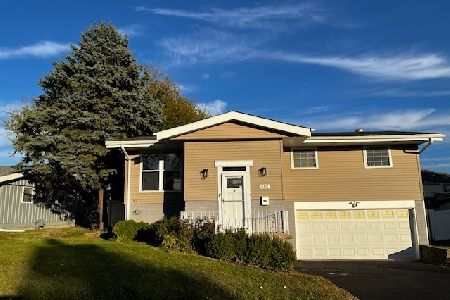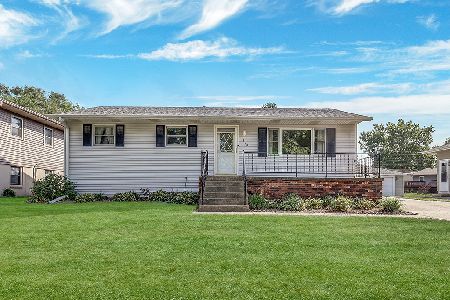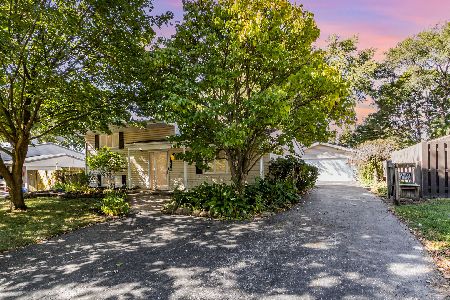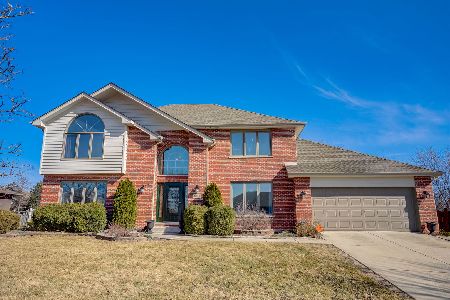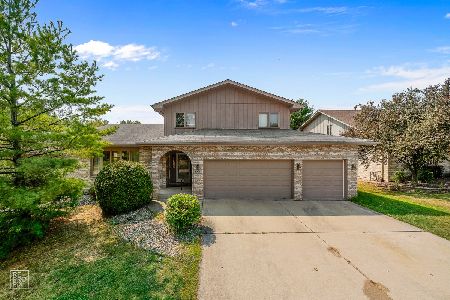1012 Glenmore Street, Lockport, Illinois 60441
$489,900
|
For Sale
|
|
| Status: | Active |
| Sqft: | 2,405 |
| Cost/Sqft: | $204 |
| Beds: | 4 |
| Baths: | 3 |
| Year Built: | 1999 |
| Property Taxes: | $10,778 |
| Days On Market: | 63 |
| Lot Size: | 0,00 |
Description
Welcome home to this meticulously maintained and nicely updated Forrester style home in the highly desirable Abbey Glen Estates. Brazilian cherry hardwood floors adourn the dining room, family room and 3 of the 4 bedrooms. The vaulted ceilings in the living and dining rooms lead to the modern kitchen with granite countertops and stainless steel appliances and open to the family room with gas fireplace, creating a perfect space for all your family gatherings. Four bedrooms upstairs include a primary suite with wrap around closet and private bath. The subbasement is also finished with a rec room/game room. Step outside to a two-tier deck overlooking a large, fully fenced yard with a fire pit and above-ground pool (with solar cover) for effortless outdoor entertaining. Major updates over the last 5-7 years include roof, siding, and furnace for added peace of mind. Close to award-winning schools, shopping, dining, and easy access to I-355. This home is a rare find and will not last.
Property Specifics
| Single Family | |
| — | |
| — | |
| 1999 | |
| — | |
| — | |
| No | |
| — |
| Will | |
| Abbey Glen | |
| 0 / Not Applicable | |
| — | |
| — | |
| — | |
| 12476147 | |
| 1104132180210000 |
Nearby Schools
| NAME: | DISTRICT: | DISTANCE: | |
|---|---|---|---|
|
Middle School
Oak Prairie Junior High School |
92 | Not in DB | |
|
High School
Lockport Township High School |
205 | Not in DB | |
Property History
| DATE: | EVENT: | PRICE: | SOURCE: |
|---|---|---|---|
| 16 Oct, 2025 | Under contract | $489,900 | MRED MLS |
| — | Last price change | $499,900 | MRED MLS |
| 25 Sep, 2025 | Listed for sale | $499,900 | MRED MLS |
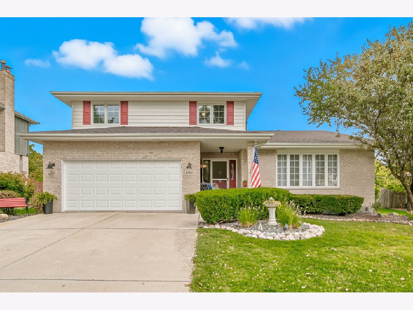
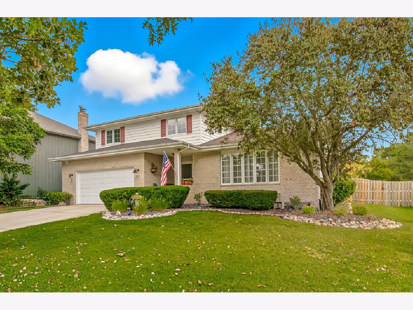
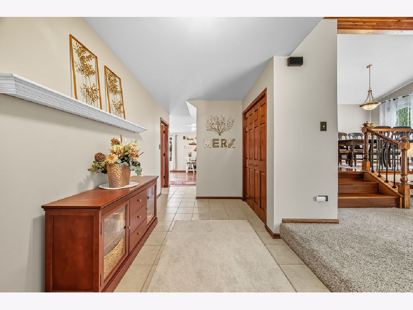
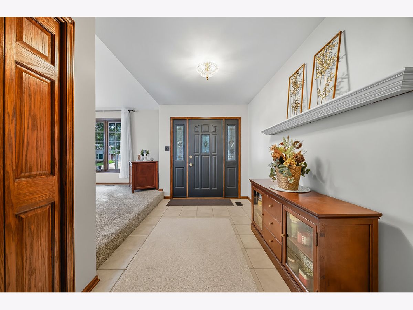
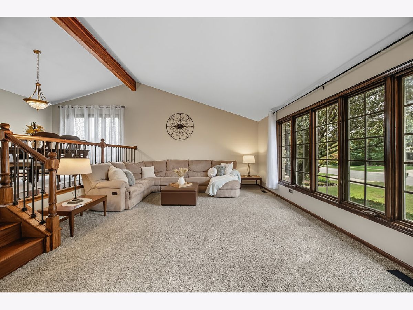
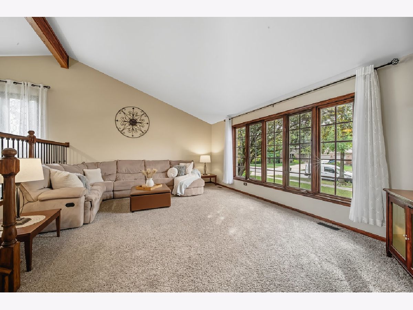
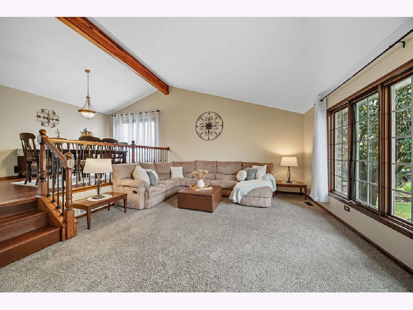
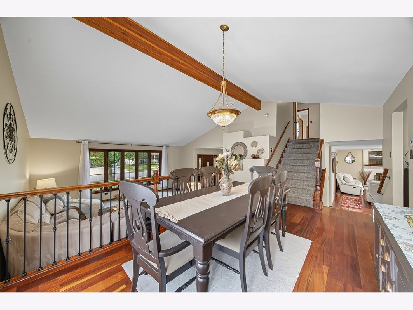
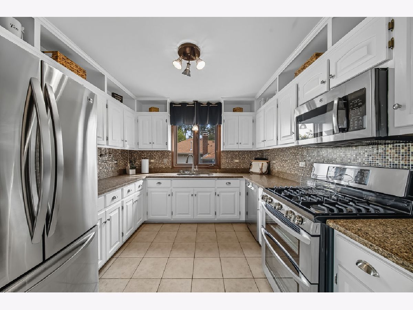
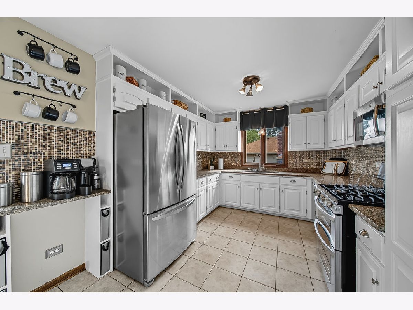
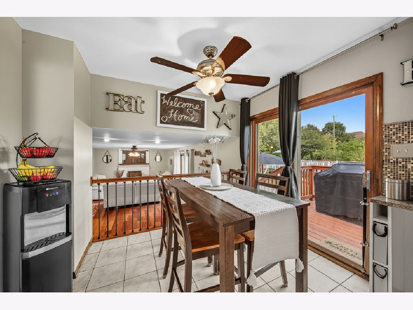
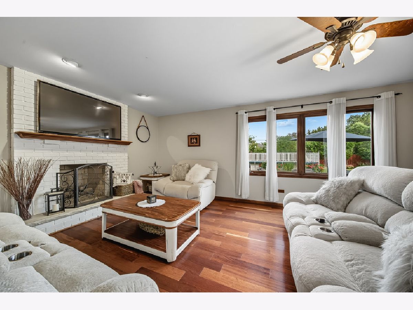
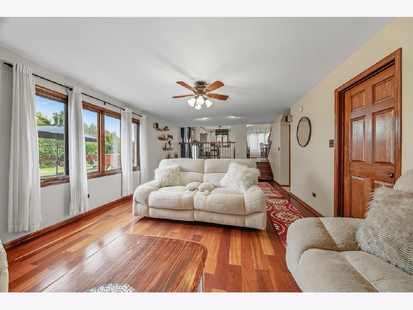
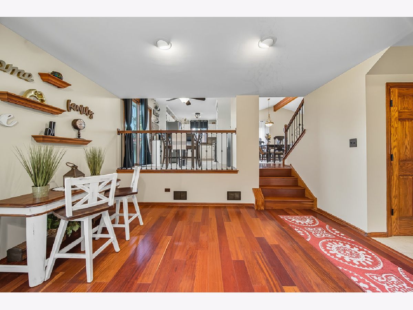
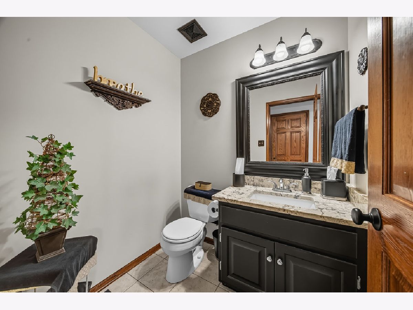
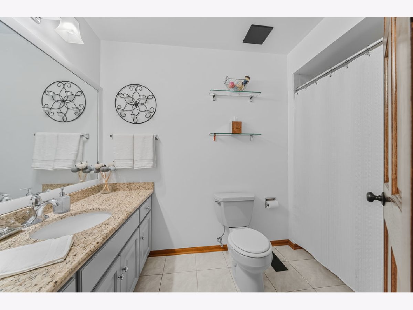
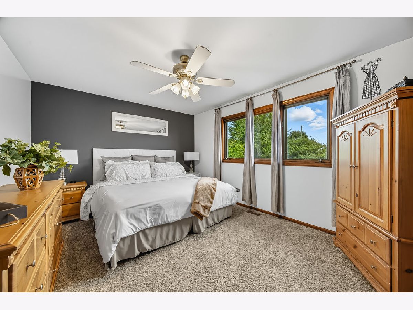
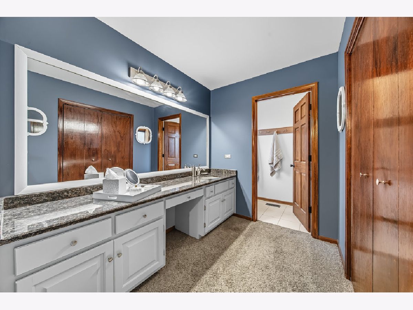
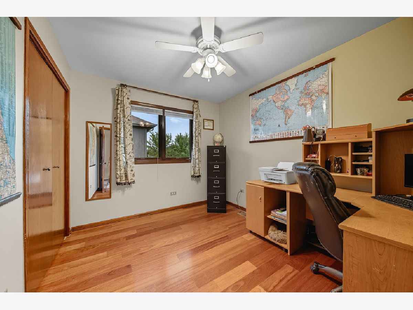
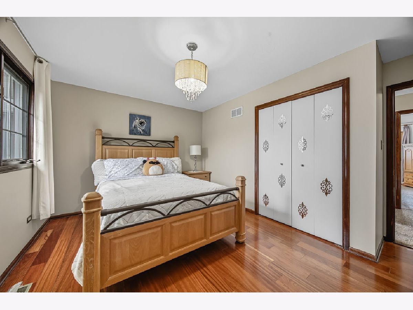
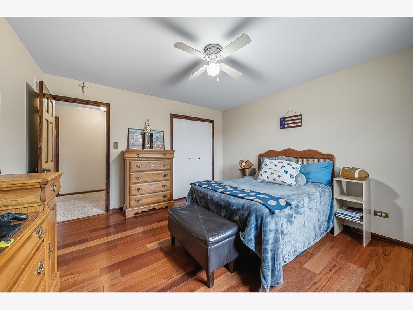
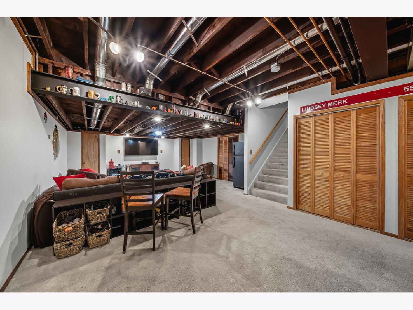
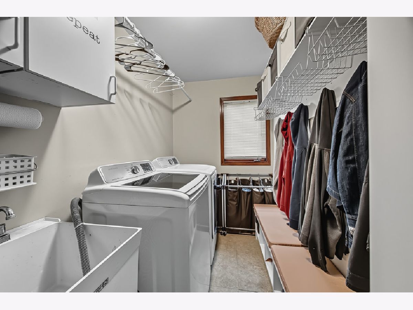
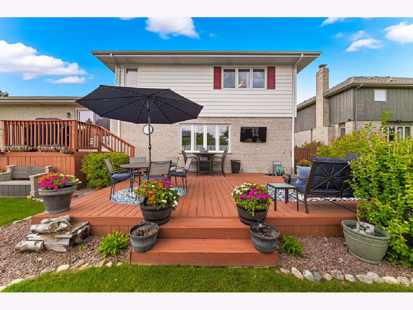
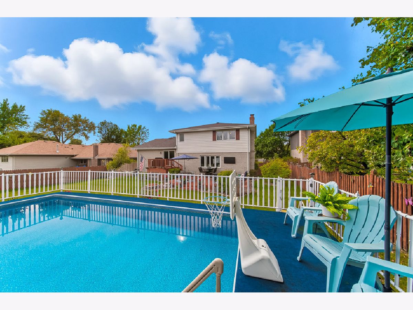
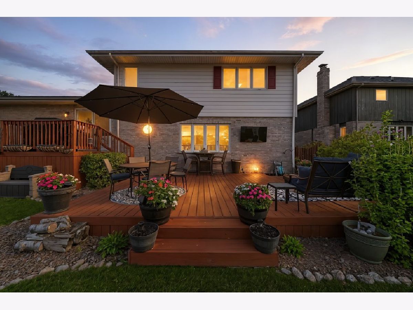
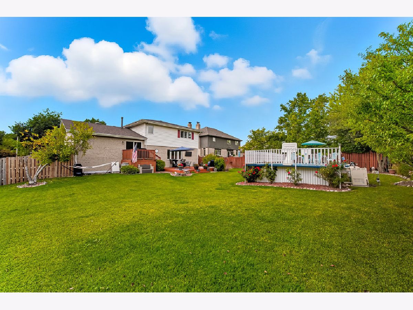
Room Specifics
Total Bedrooms: 4
Bedrooms Above Ground: 4
Bedrooms Below Ground: 0
Dimensions: —
Floor Type: —
Dimensions: —
Floor Type: —
Dimensions: —
Floor Type: —
Full Bathrooms: 3
Bathroom Amenities: —
Bathroom in Basement: 0
Rooms: —
Basement Description: —
Other Specifics
| 2 | |
| — | |
| — | |
| — | |
| — | |
| 80x147 | |
| — | |
| — | |
| — | |
| — | |
| Not in DB | |
| — | |
| — | |
| — | |
| — |
Tax History
| Year | Property Taxes |
|---|---|
| 2025 | $10,778 |
Contact Agent
Nearby Similar Homes
Nearby Sold Comparables
Contact Agent
Listing Provided By
Keller Williams Preferred Rlty

