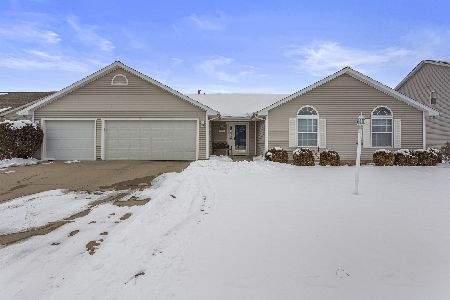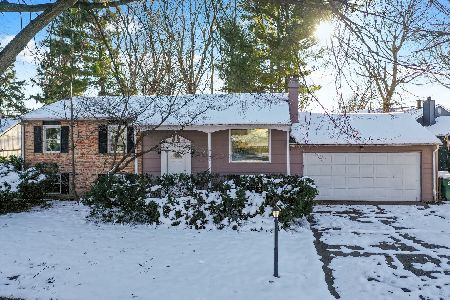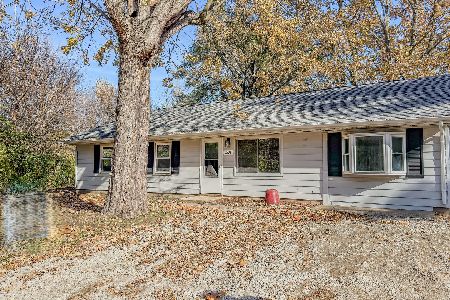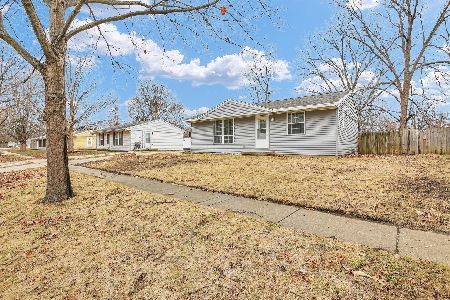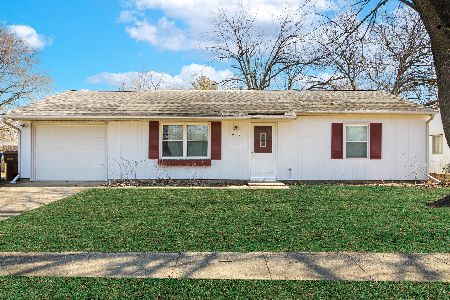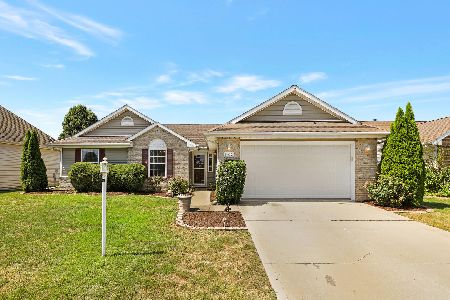1012 Waters Edge Road, Champaign, Illinois 61822
$365,000
|
For Sale
|
|
| Status: | Contingent |
| Sqft: | 2,482 |
| Cost/Sqft: | $147 |
| Beds: | 4 |
| Baths: | 3 |
| Year Built: | 2004 |
| Property Taxes: | $9,470 |
| Days On Market: | 150 |
| Lot Size: | 0,00 |
Description
Beautiful 4-bedroom home in Turnberry Ridge! This spacious property features an open-concept living room and kitchen highlighted by cathedral ceilings, skylights, and a cozy corner fireplace. The eat-in kitchen is a chef's delight with cherry cabinetry, stainless steel appliances, and a large island with cooktop. The main-level primary suite includes vaulted ceilings, a walk-in closet, dual vanities, whirlpool tub, and separate shower. A versatile dining room at the front of the home can easily serve as a formal dining space or home office. Convenient main-level laundry offers cabinetry, sink, and mudroom-style storage. Upstairs you'll find three additional bedrooms and a full bath, while the finished basement provides even more living space with a large rec room and plenty of storage. Outdoors, enjoy a private backyard with patio access - perfect for entertaining or relaxing. This well-maintained home blends comfort, functionality, and style in one of Champaign's most desirable neighborhoods.
Property Specifics
| Single Family | |
| — | |
| — | |
| 2004 | |
| — | |
| — | |
| No | |
| — |
| Champaign | |
| Turnberry Ridge | |
| 0 / Not Applicable | |
| — | |
| — | |
| — | |
| 12487303 | |
| 442016376045 |
Nearby Schools
| NAME: | DISTRICT: | DISTANCE: | |
|---|---|---|---|
|
Grade School
Unit 4 Of Choice |
4 | — | |
|
Middle School
Champaign/middle Call Unit 4 351 |
4 | Not in DB | |
|
High School
Centennial High School |
4 | Not in DB | |
Property History
| DATE: | EVENT: | PRICE: | SOURCE: |
|---|---|---|---|
| 4 Feb, 2026 | Under contract | $365,000 | MRED MLS |
| 3 Oct, 2025 | Listed for sale | $365,000 | MRED MLS |
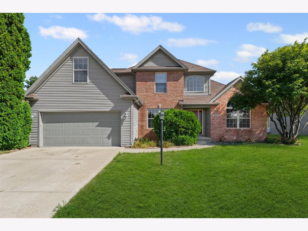
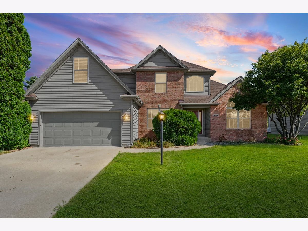
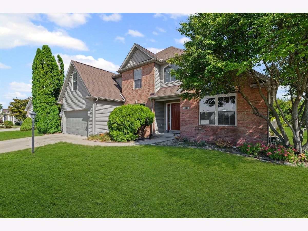
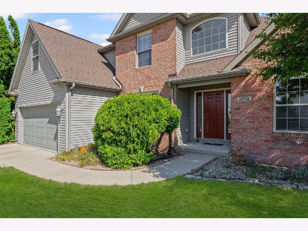
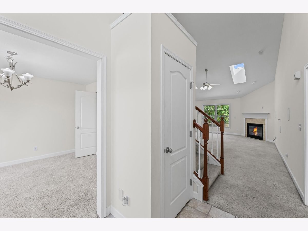
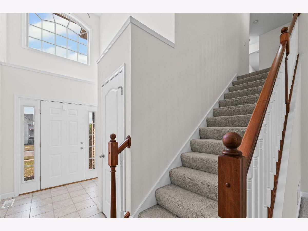
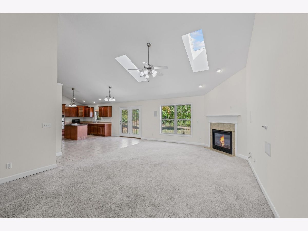
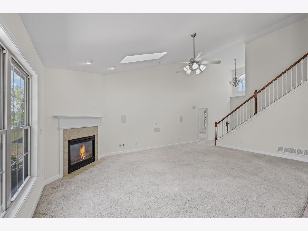
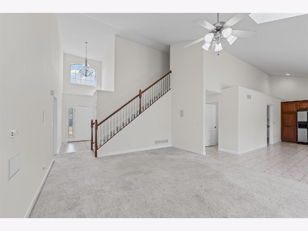
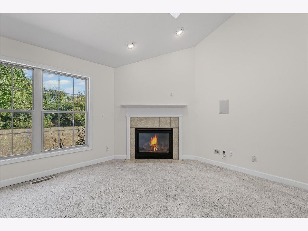
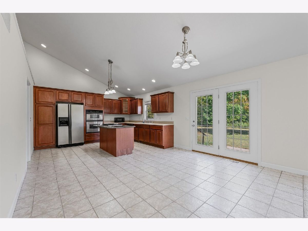
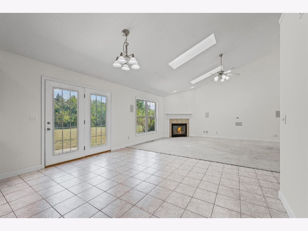
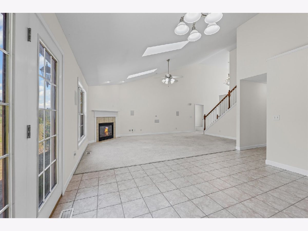
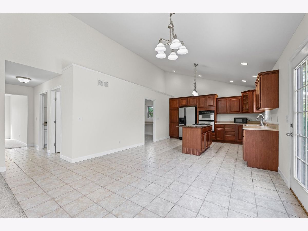
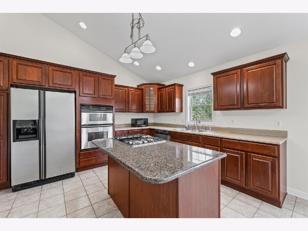
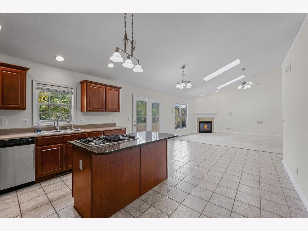
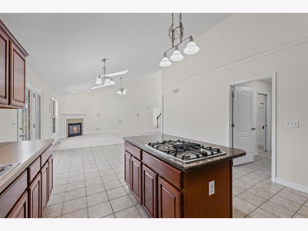
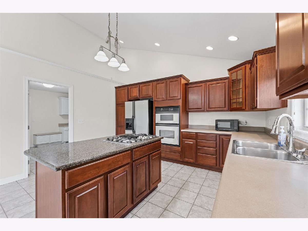
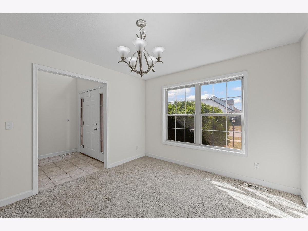
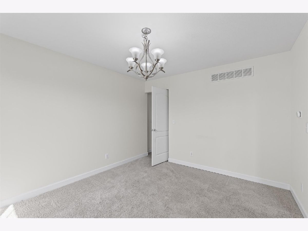
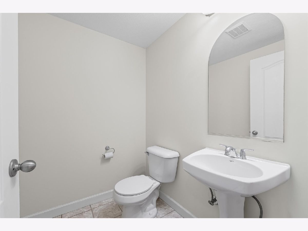
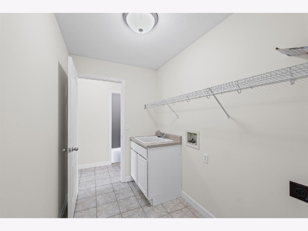
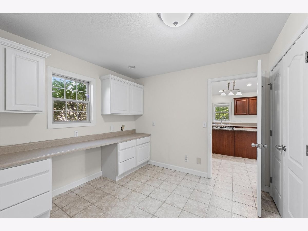
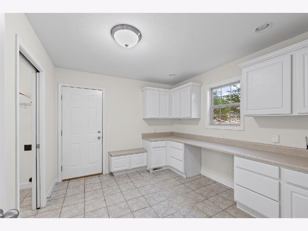
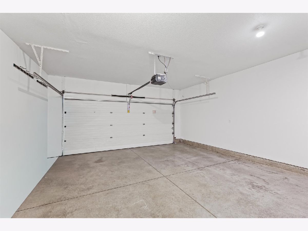
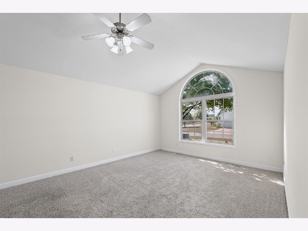
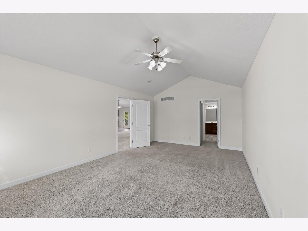
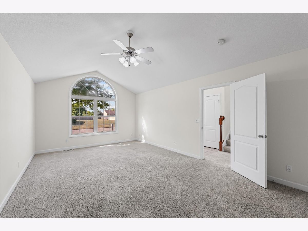
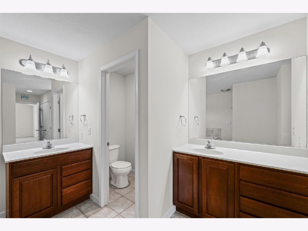
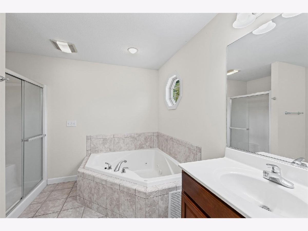
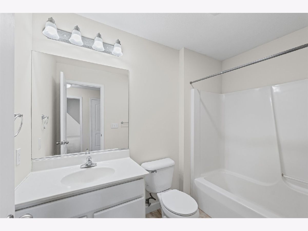
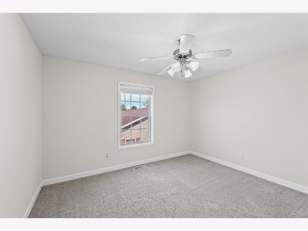
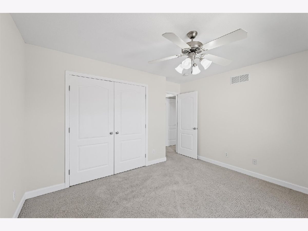
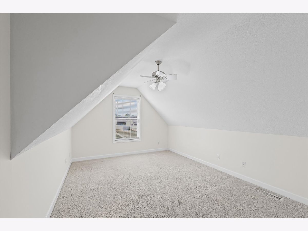
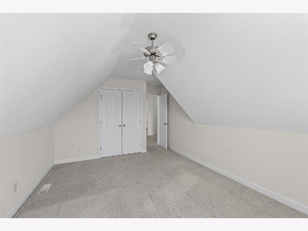
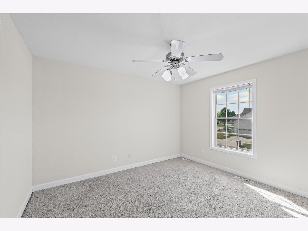
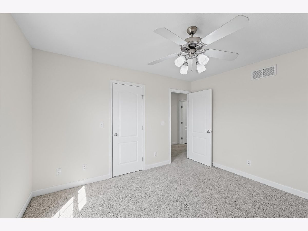
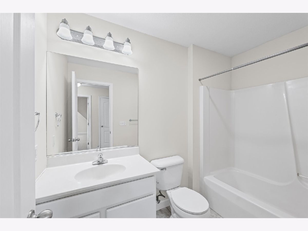
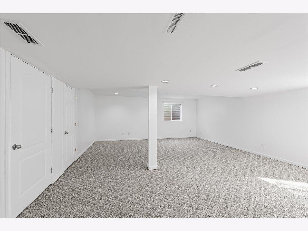
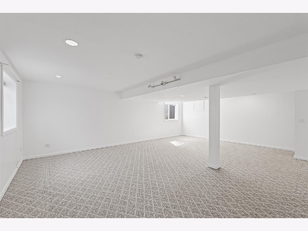
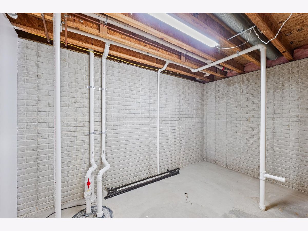
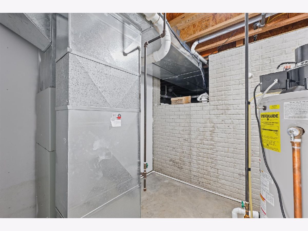
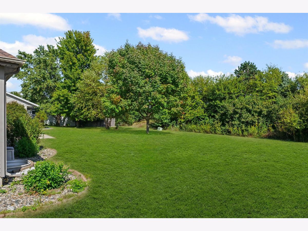
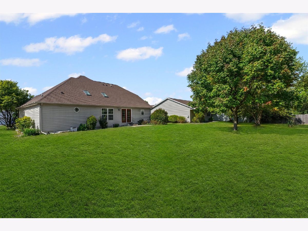
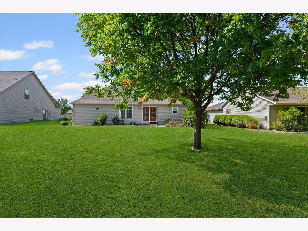
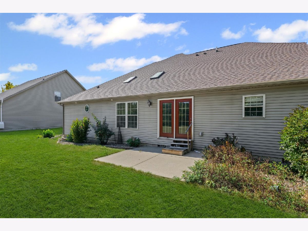
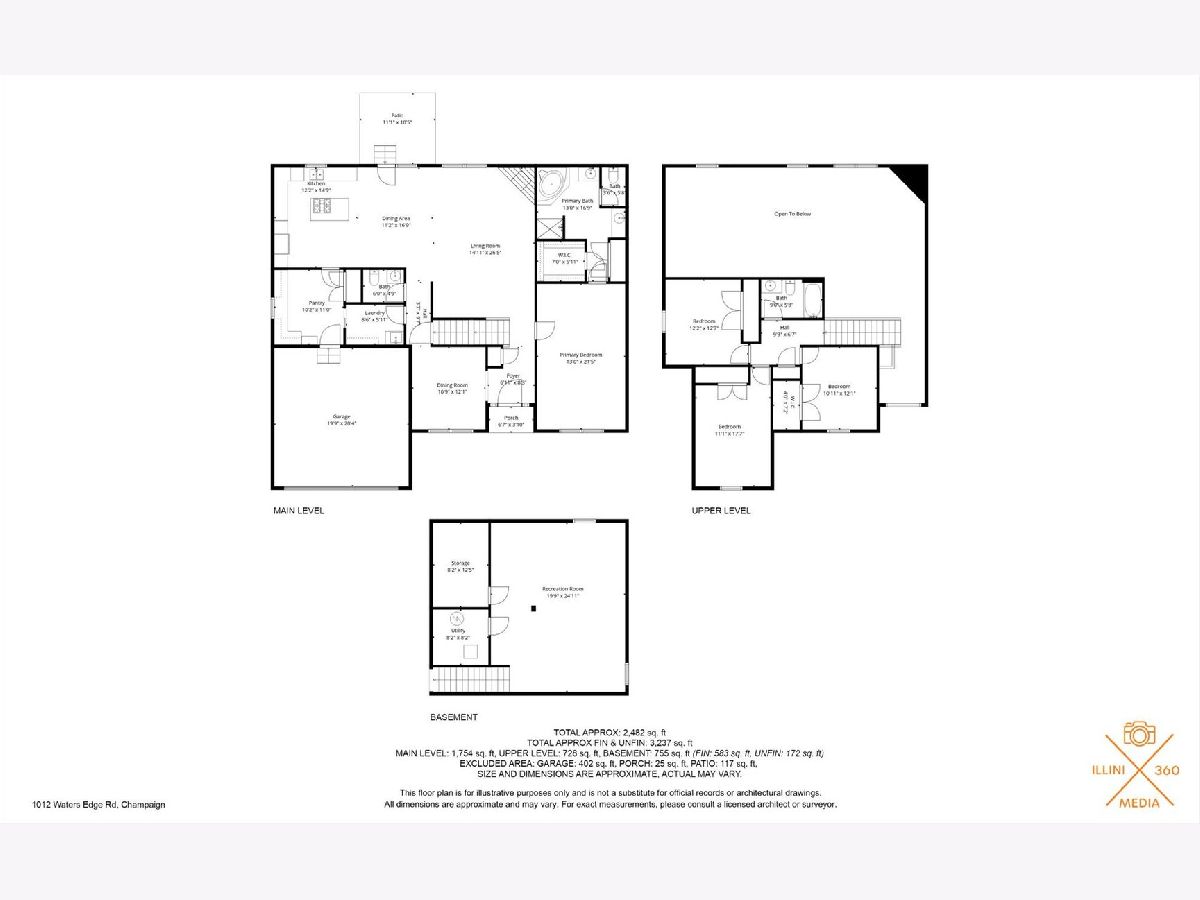
Room Specifics
Total Bedrooms: 4
Bedrooms Above Ground: 4
Bedrooms Below Ground: 0
Dimensions: —
Floor Type: —
Dimensions: —
Floor Type: —
Dimensions: —
Floor Type: —
Full Bathrooms: 3
Bathroom Amenities: Whirlpool
Bathroom in Basement: 0
Rooms: —
Basement Description: —
Other Specifics
| 2 | |
| — | |
| — | |
| — | |
| — | |
| 78 X 165 | |
| — | |
| — | |
| — | |
| — | |
| Not in DB | |
| — | |
| — | |
| — | |
| — |
Tax History
| Year | Property Taxes |
|---|---|
| 2026 | $9,470 |
Contact Agent
Nearby Similar Homes
Nearby Sold Comparables
Contact Agent
Listing Provided By
eXp Realty-Mahomet

