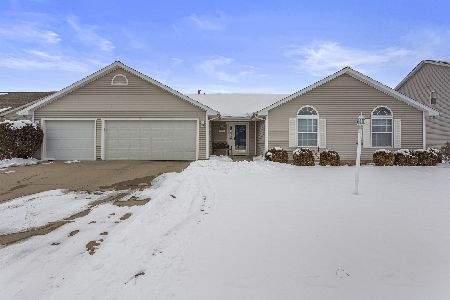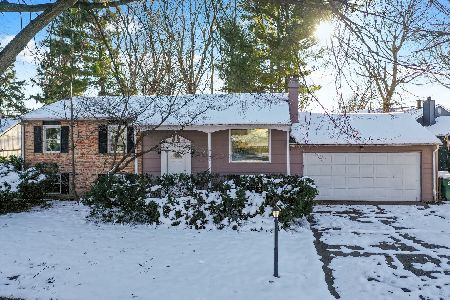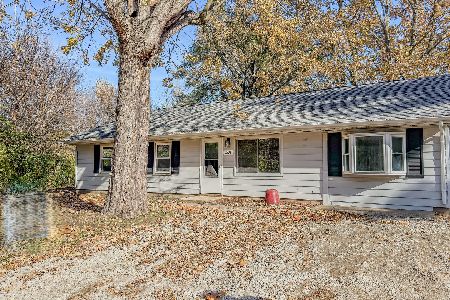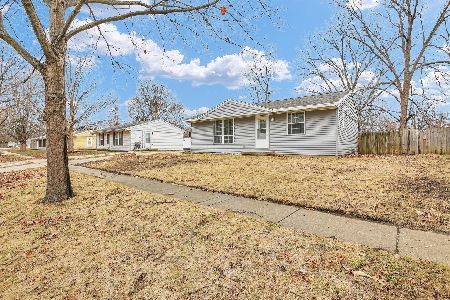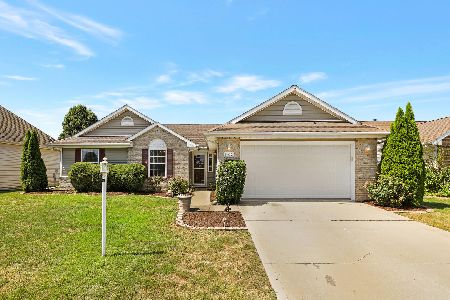[Address Unavailable], Champaign, Illinois 61822
$250,000
|
Sold
|
|
| Status: | Closed |
| Sqft: | 2,540 |
| Cost/Sqft: | $100 |
| Beds: | 4 |
| Baths: | 3 |
| Year Built: | 2005 |
| Property Taxes: | $5,663 |
| Days On Market: | 6743 |
| Lot Size: | 0,00 |
Description
Superb home w/ beautiful tile entry, vaulted family room w/ fireplace, lovely open floor plan, eat-in kitchen w/ island & french doors leading to lighted, covered patio w/ lake view, 1st floor master suite w/ tray ceiling, 2 closets, master bath w/ shower & jacuzzi tub & dbl sinks, separate laundry, plus 3 bedrooms & bath upstairs, all situated on a full unf basement w/ a separate storage/mechanical room, and endless finishing possibilities. Upgrades include tilt windows for easy cleaning, 90% high eff. furnace & central vac. Make it yours today!
Property Specifics
| Single Family | |
| — | |
| Traditional | |
| 2005 | |
| Full | |
| — | |
| Yes | |
| — |
| Champaign | |
| Turnberry Ridge #9 | |
| 120 / Annual | |
| — | |
| Public | |
| Public Sewer | |
| 09462618 | |
| 442016376046 |
Nearby Schools
| NAME: | DISTRICT: | DISTANCE: | |
|---|---|---|---|
|
Grade School
Soc |
— | ||
|
Middle School
Call Unt 4 351-3701 |
Not in DB | ||
|
High School
Centennial High School |
Not in DB | ||
Property History
| DATE: | EVENT: | PRICE: | SOURCE: |
|---|
Room Specifics
Total Bedrooms: 4
Bedrooms Above Ground: 4
Bedrooms Below Ground: 0
Dimensions: —
Floor Type: Carpet
Dimensions: —
Floor Type: Carpet
Dimensions: —
Floor Type: Carpet
Full Bathrooms: 3
Bathroom Amenities: Whirlpool
Bathroom in Basement: —
Rooms: Walk In Closet
Basement Description: Partially Finished
Other Specifics
| 2 | |
| — | |
| — | |
| Patio, Porch | |
| — | |
| 185X78 | |
| — | |
| Full | |
| First Floor Bedroom, Vaulted/Cathedral Ceilings | |
| Dishwasher, Disposal, Microwave, Range, Refrigerator | |
| Not in DB | |
| — | |
| — | |
| — | |
| Gas Starter |
Tax History
| Year | Property Taxes |
|---|
Contact Agent
Nearby Similar Homes
Nearby Sold Comparables
Contact Agent
Listing Provided By
RE/MAX REALTY ASSOCIATES-CHA


