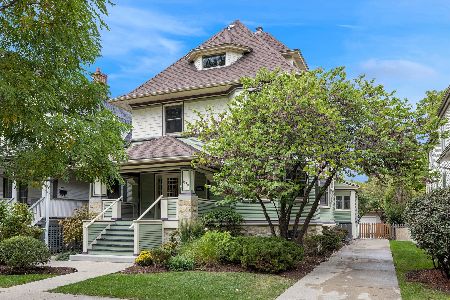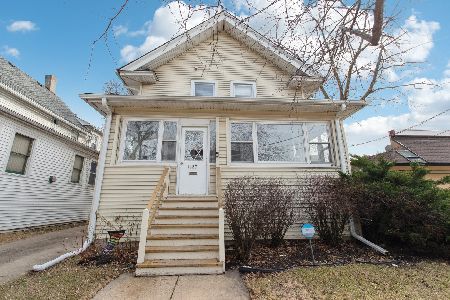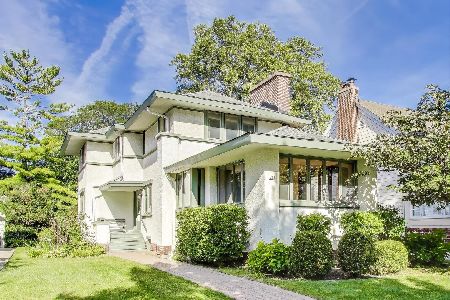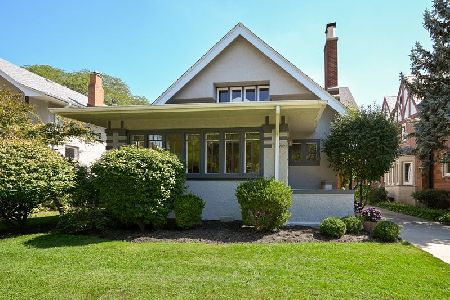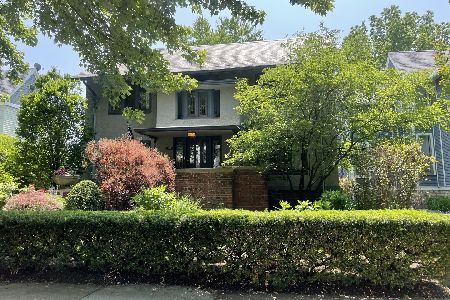1016 Erie Street, Oak Park, Illinois 60302
$899,000
|
For Sale
|
|
| Status: | Pending |
| Sqft: | 2,532 |
| Cost/Sqft: | $355 |
| Beds: | 4 |
| Baths: | 4 |
| Year Built: | 1868 |
| Property Taxes: | $23,914 |
| Days On Market: | 156 |
| Lot Size: | 0,00 |
Description
Rare opportunity to own a 4-bedroom home with a coach house! Nestled in the heart of Oak Park's iconic Frank Lloyd Wright Prairie School of Architecture Historic District! This charming Italianate-style residence welcomes you with a spacious front porch that leads you into the foyer. The sun-filled living/dining room space is a wow with huge windows and a cozy fireplace-perfect for gathering or relaxing. This large space flows into the open-concept kitchen, breakfast room and family room, creating an ideal space for entertaining. Step outside to a tiered deck that offers seamless indoor-outdoor living. A much sought-after main-level bedroom with an adjacent full bath adds flexibility for guests, home office, or multi-generational living. Upstairs, you'll find three generously sized bedrooms and two full baths, including a spacious primary ensuite featuring a walk-in closet and convenient second-floor laundry. The full basement has been dug down and is ready for your finishing touches-offering even more space to customize to your needs. Adding exceptional value, the property includes a coach house with a separate address (1018), situated above the 3-car garage. This unique, modern studio includes a full bath and defined space to add kitchen appliances - perfect for guests, rental income, or a private home office. This is a truly special home in one of Oak Park's most coveted neighborhoods. Move in and enjoy summer evenings on the welcoming front porch in a location rich in history and architectural beauty!
Property Specifics
| Single Family | |
| — | |
| — | |
| 1868 | |
| — | |
| — | |
| No | |
| — |
| Cook | |
| — | |
| — / Not Applicable | |
| — | |
| — | |
| — | |
| 12378205 | |
| 16071080350000 |
Nearby Schools
| NAME: | DISTRICT: | DISTANCE: | |
|---|---|---|---|
|
Grade School
Oliver W Holmes Elementary Schoo |
97 | — | |
|
Middle School
Gwendolyn Brooks Middle School |
97 | Not in DB | |
|
High School
Oak Park & River Forest High Sch |
200 | Not in DB | |
Property History
| DATE: | EVENT: | PRICE: | SOURCE: |
|---|---|---|---|
| 29 Aug, 2025 | Under contract | $899,000 | MRED MLS |
| — | Last price change | $950,000 | MRED MLS |
| 29 May, 2025 | Listed for sale | $950,000 | MRED MLS |
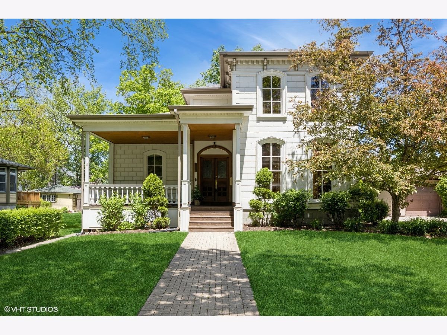
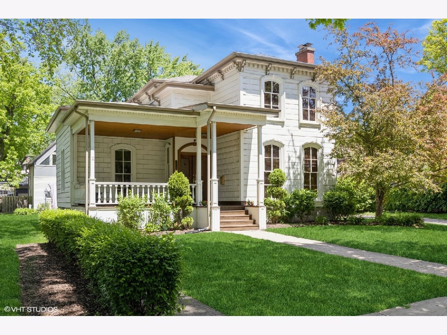
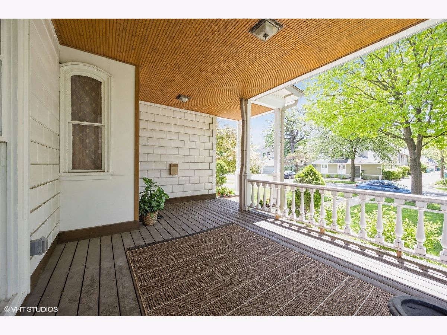
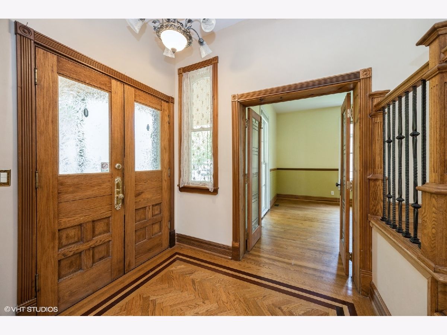
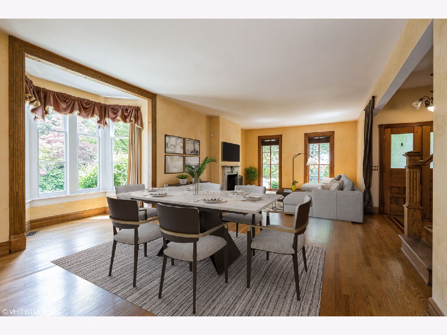
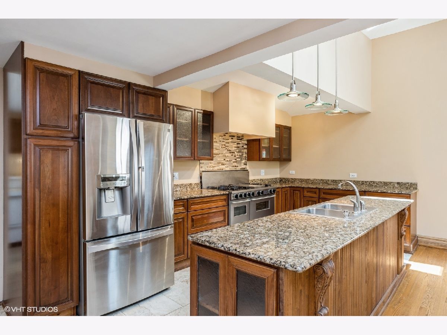
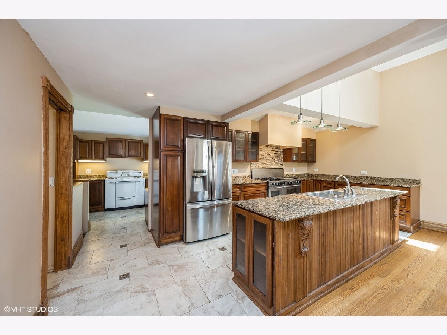
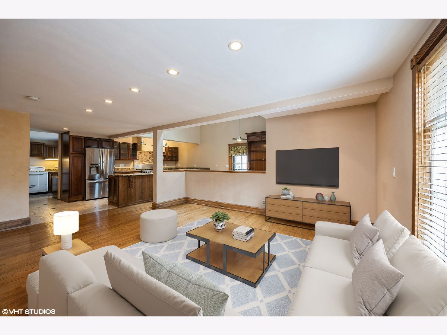
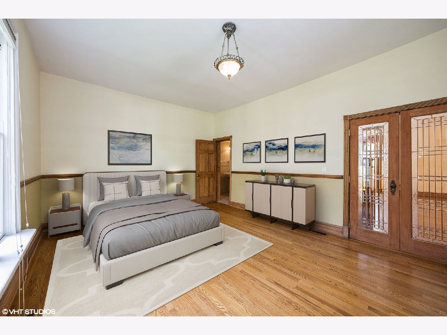
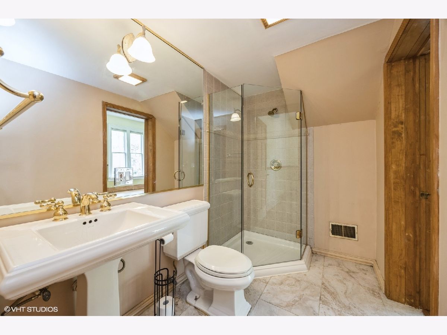
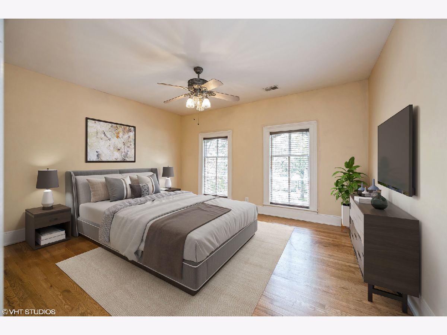
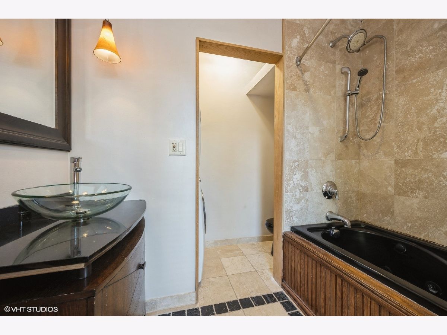
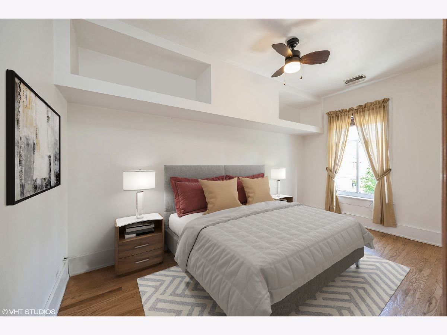
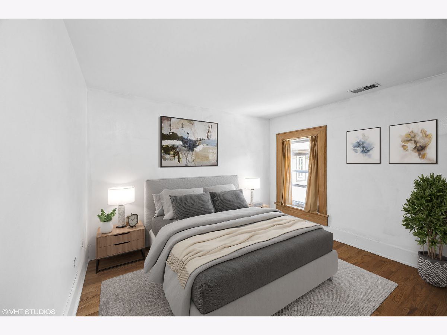
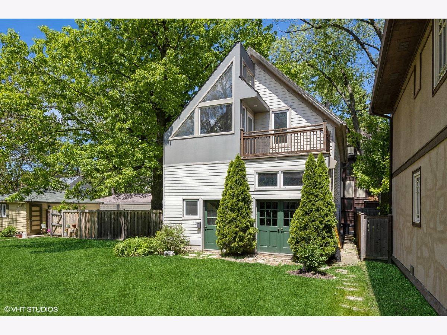
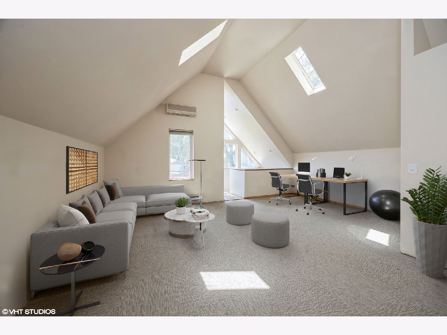
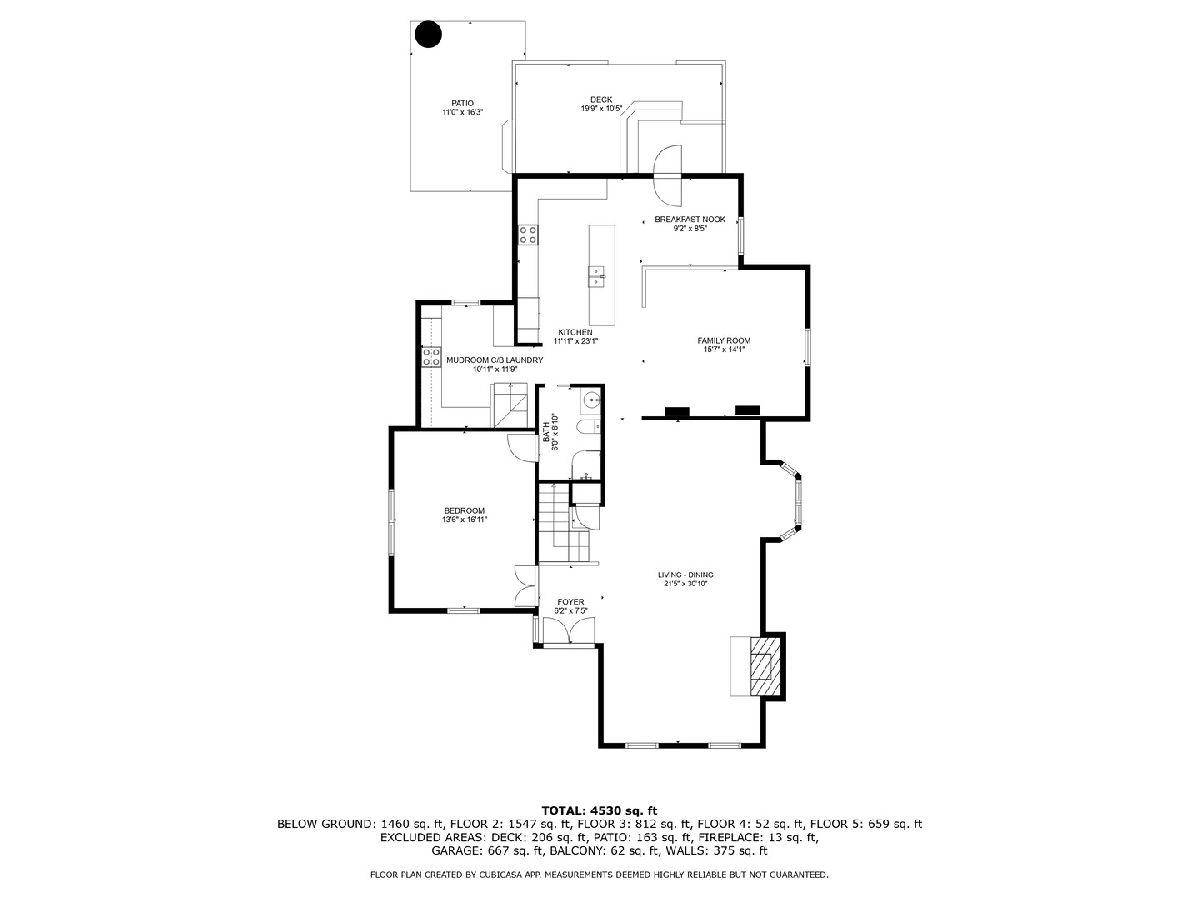
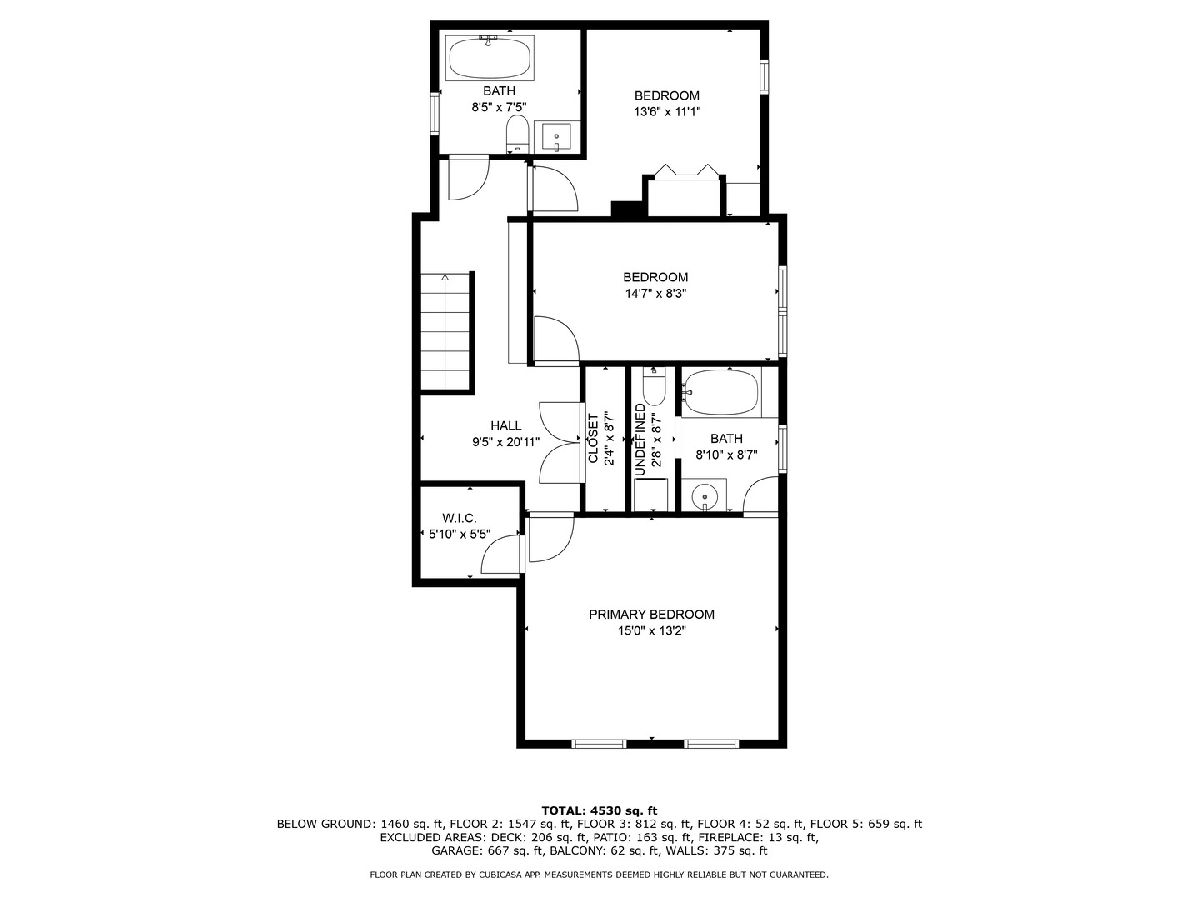
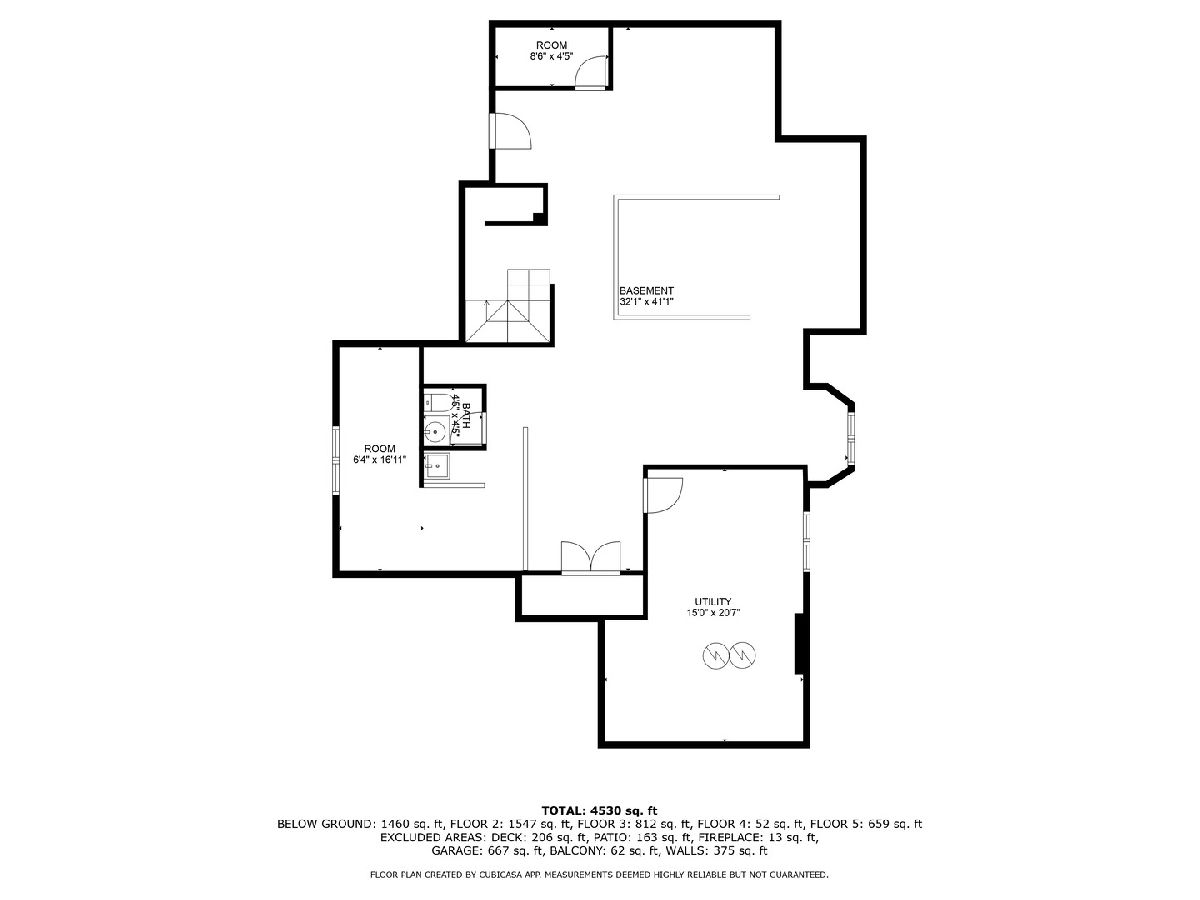
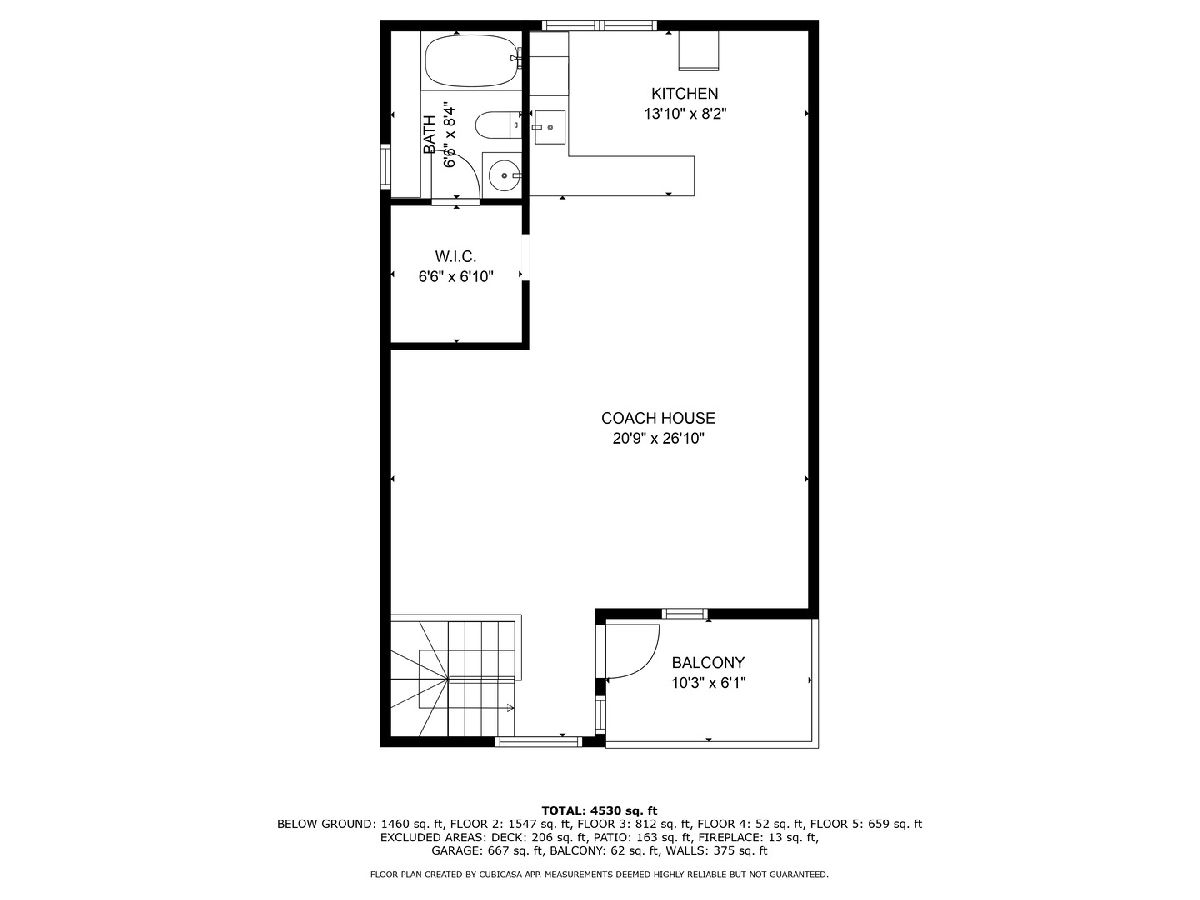
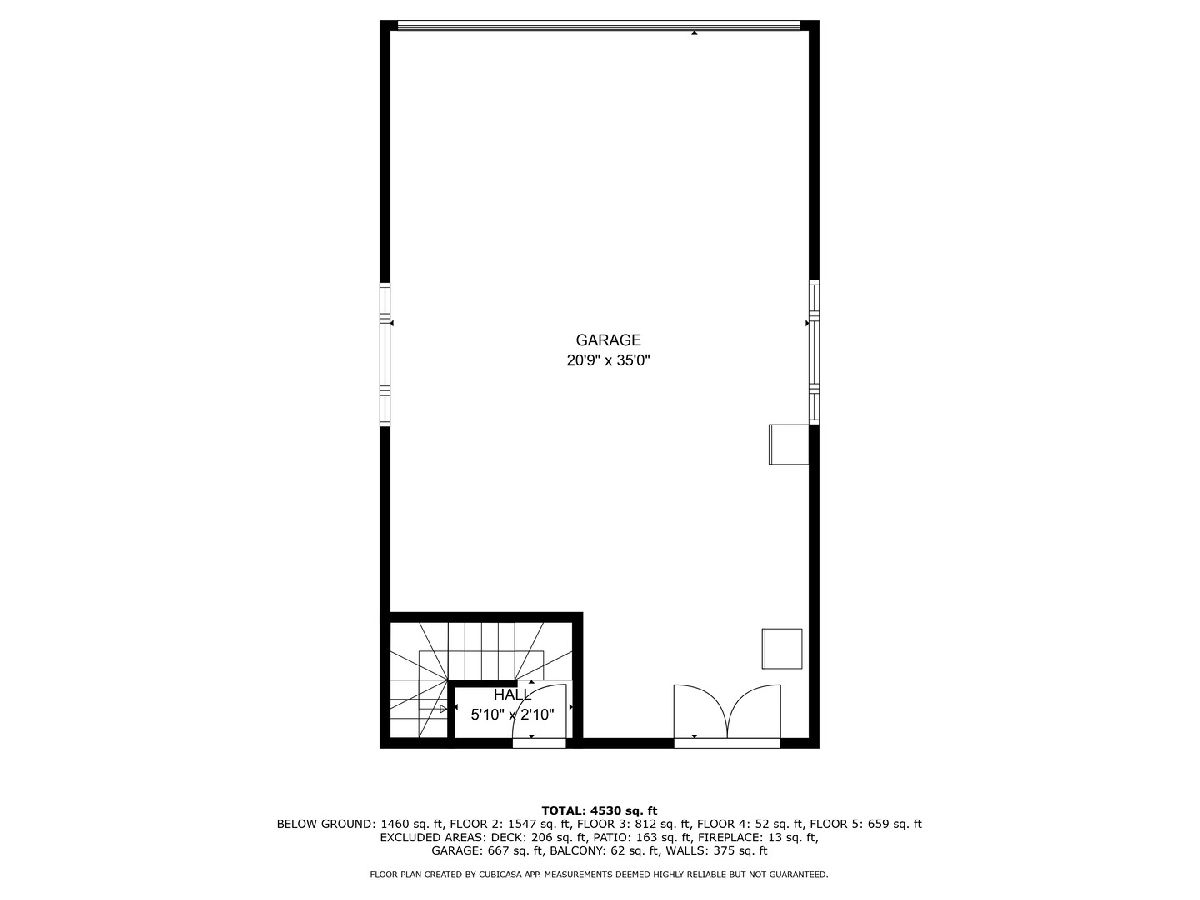
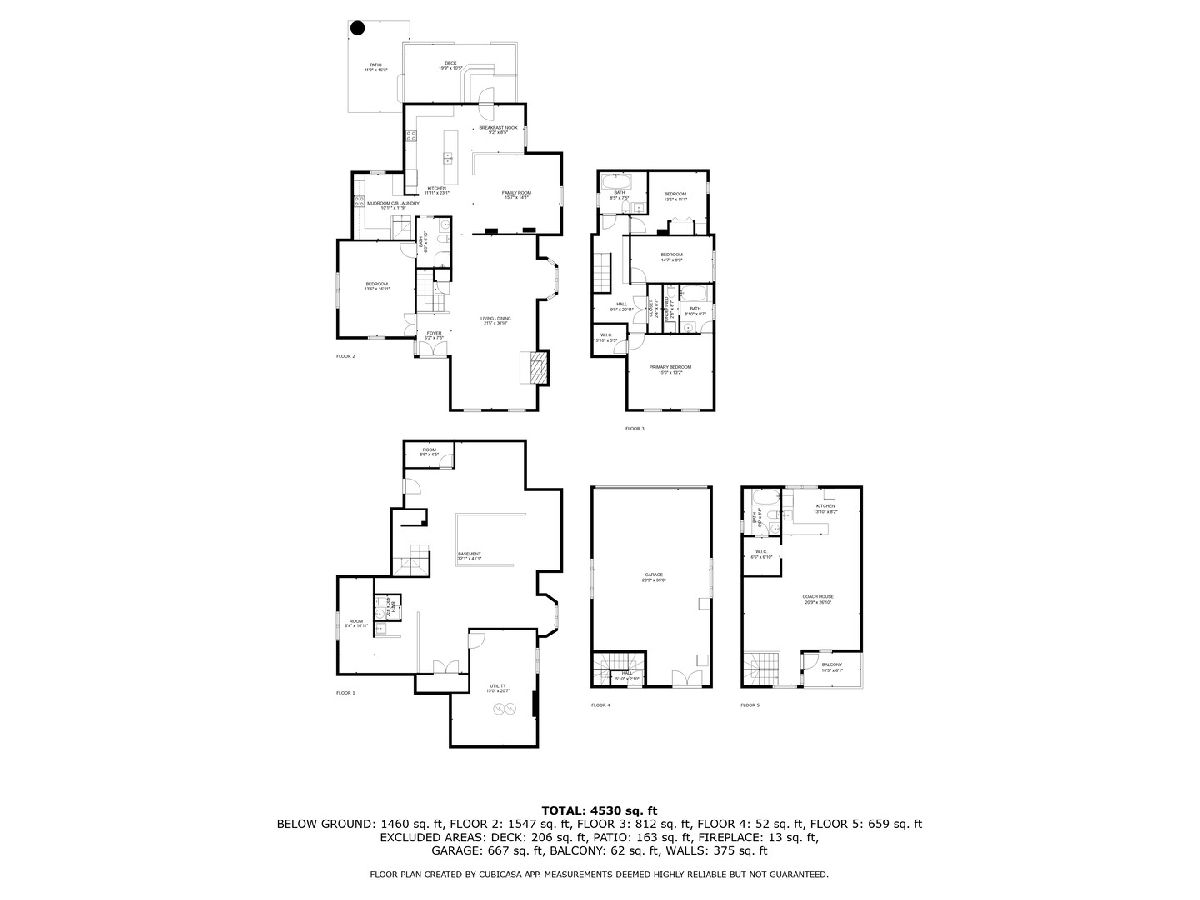
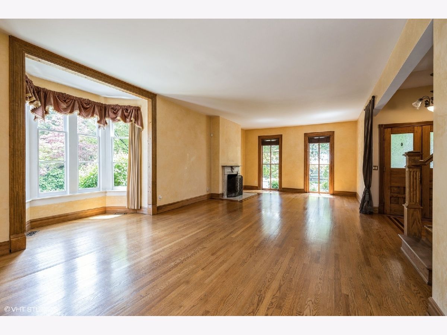
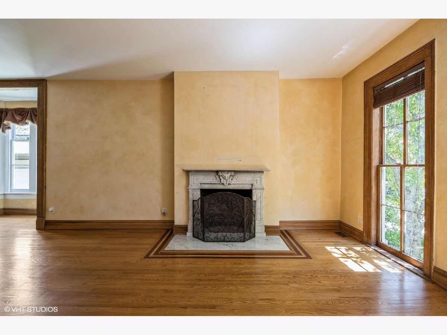
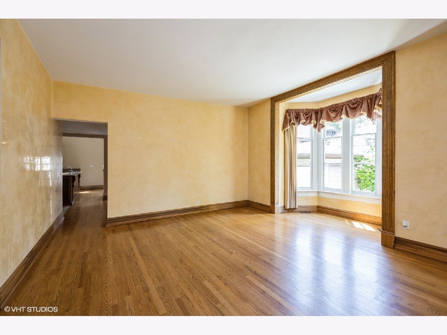
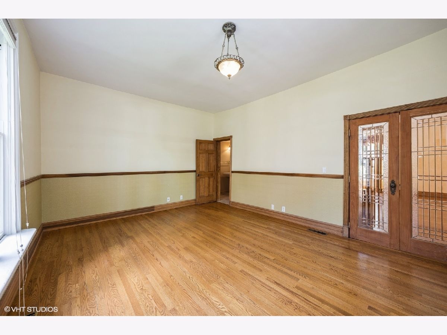
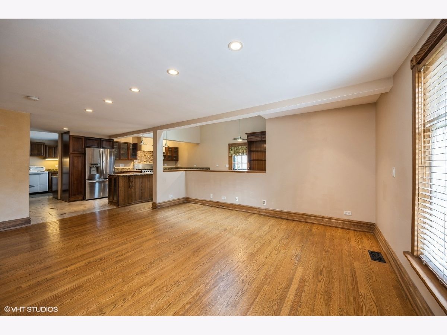
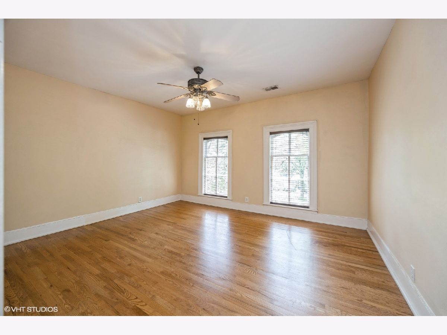
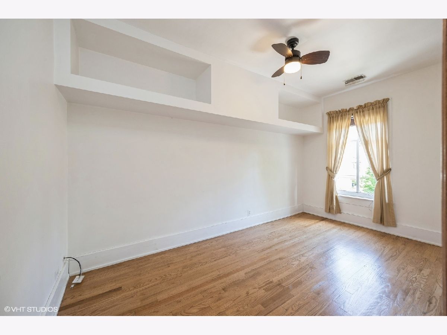
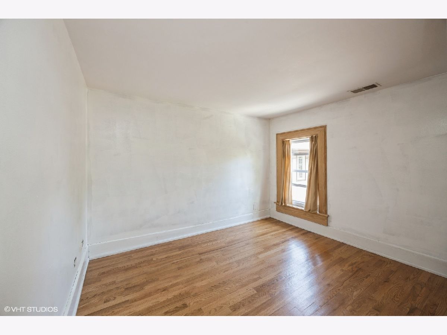
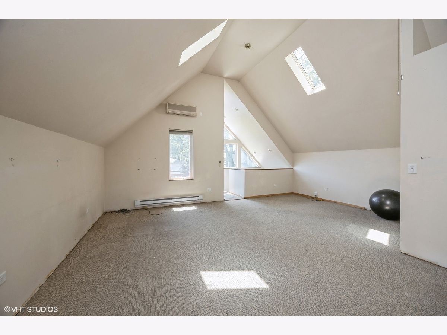
Room Specifics
Total Bedrooms: 4
Bedrooms Above Ground: 4
Bedrooms Below Ground: 0
Dimensions: —
Floor Type: —
Dimensions: —
Floor Type: —
Dimensions: —
Floor Type: —
Full Bathrooms: 4
Bathroom Amenities: —
Bathroom in Basement: 1
Rooms: —
Basement Description: —
Other Specifics
| 3 | |
| — | |
| — | |
| — | |
| — | |
| 44X180X28X180 | |
| — | |
| — | |
| — | |
| — | |
| Not in DB | |
| — | |
| — | |
| — | |
| — |
Tax History
| Year | Property Taxes |
|---|---|
| 2025 | $23,914 |
Contact Agent
Nearby Similar Homes
Nearby Sold Comparables
Contact Agent
Listing Provided By
@properties Christie's International Real Estate

