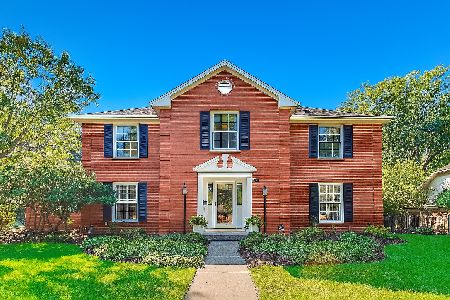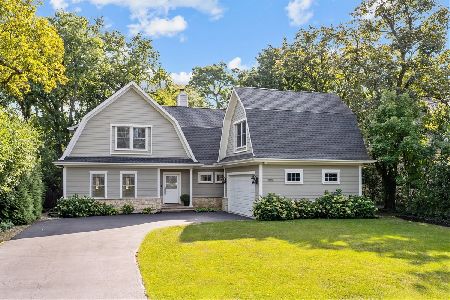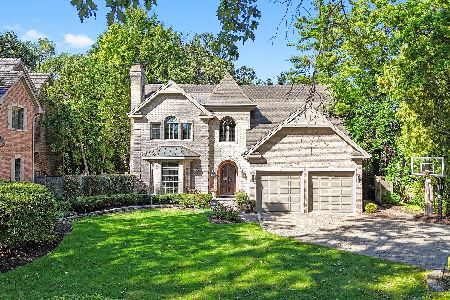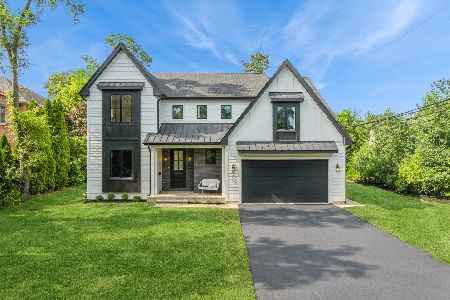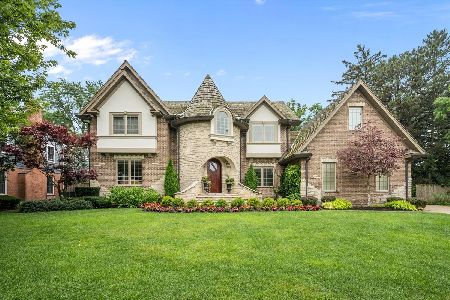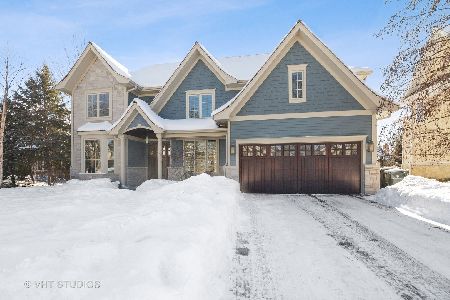1019 Burton Terrace, Glenview, Illinois 60025
$1,650,000
|
For Sale
|
|
| Status: | Contingent |
| Sqft: | 3,300 |
| Cost/Sqft: | $500 |
| Beds: | 4 |
| Baths: | 5 |
| Year Built: | 2012 |
| Property Taxes: | $23,451 |
| Days On Market: | 13 |
| Lot Size: | 0,00 |
Description
A newer, very special Glen Oak Acres home awaits! This inviting 3,300 sf stone and Hardie Board gabled 2012 residence offers the best of Glen Oak Acres living. The first floor welcomes you with a center foyer that sets the tone for the home's thoughtful design and fine finishes. A quiet office provides an ideal space for work or study, while the elegant dining room includes a beverage station, perfect for entertaining. The gourmet kitchen, centered around a broad island with seating, features Viking professional appliances including a 6-burner cooktop with full oven below and a separate full-size oven-ideal for both everyday meals and entertaining. A built-in task desk adds convenience. The breakfast nook overlooks the backyard and opens to the patio, creating effortless indoor-outdoor flow. The kitchen connects to the dramatic story-and-a-half family room, where wood-beamed ceilings, a floor-to-ceiling stone fireplace, and soaring windows fill the space with natural light. Gleaming hardwood floors and beautiful millwork extend throughout, adding warmth and sophistication. A well-designed mudroom with custom cubbies, coat closet, garage access, and exterior door enhances function. Upstairs, the private living spaces are equally impressive. The primary suite is a retreat, with a coffered ceiling, generous walk-in closet, and spa-like bath featuring heated floors, a whirlpool tub, walk-in shower with rain dome, and double vanity. Two large bedrooms share a Jack and Jill bath, while the fourth enjoys its own ensuite. A conveniently placed laundry room completes the second floor. The finished basement adds 1,300 sf with high ceilings and radiant heat, creating a warm, inviting atmosphere. A spacious recreation room with stone fireplace offers the perfect gathering spot. The lower level also includes a fifth bedroom and full bath, an office or craft/flex room, and abundant storage. The heated two-car garage features an epoxy floor, EV charging station, and storage. Every detail reflects a floor plan designed with today's modern family in mind. Ideally located near Cole Park, Wagner Farm, schools, both downtown Glenview and The Glen, with easy access to expressways leading to downtown or O'Hare.
Property Specifics
| Single Family | |
| — | |
| — | |
| 2012 | |
| — | |
| — | |
| No | |
| — |
| Cook | |
| — | |
| — / Not Applicable | |
| — | |
| — | |
| — | |
| 12471329 | |
| 04253060290000 |
Nearby Schools
| NAME: | DISTRICT: | DISTANCE: | |
|---|---|---|---|
|
Grade School
Lyon Elementary School |
34 | — | |
|
Middle School
Attea Middle School |
34 | Not in DB | |
|
High School
Glenbrook South High School |
225 | Not in DB | |
Property History
| DATE: | EVENT: | PRICE: | SOURCE: |
|---|---|---|---|
| 28 Jan, 2013 | Sold | $1,185,000 | MRED MLS |
| 17 Dec, 2012 | Under contract | $1,249,000 | MRED MLS |
| — | Last price change | $1,295,000 | MRED MLS |
| 6 Jan, 2012 | Listed for sale | $1,295,000 | MRED MLS |
| 19 Apr, 2021 | Sold | $1,350,000 | MRED MLS |
| 8 Feb, 2021 | Under contract | $1,350,000 | MRED MLS |
| 7 Feb, 2021 | Listed for sale | $0 | MRED MLS |
| 3 Oct, 2025 | Under contract | $1,650,000 | MRED MLS |
| 2 Oct, 2025 | Listed for sale | $1,650,000 | MRED MLS |
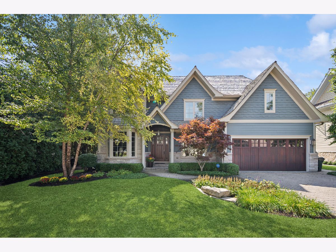
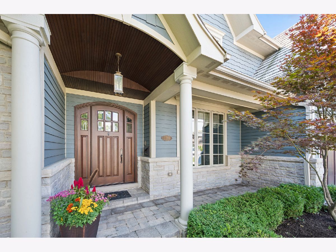
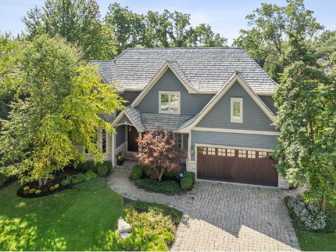
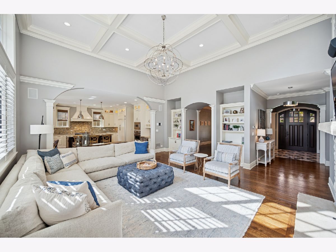
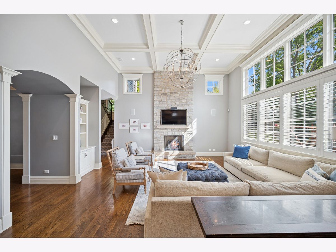
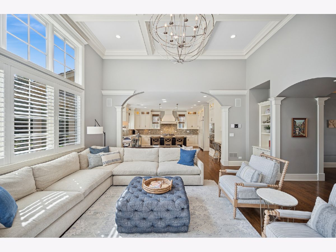
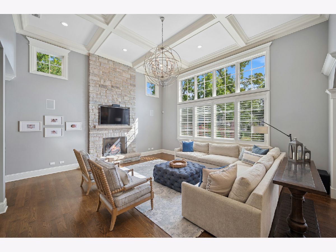
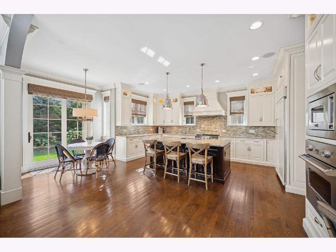
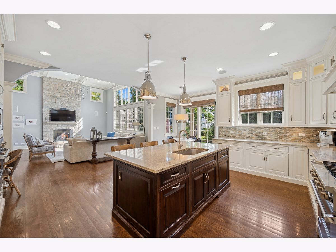
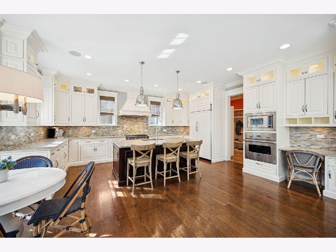
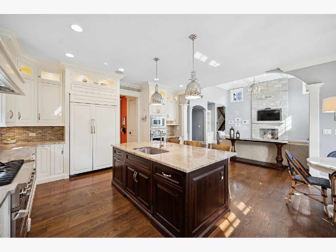
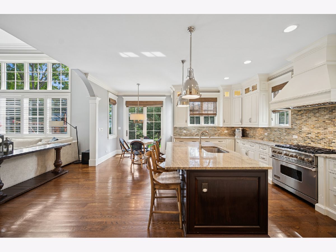
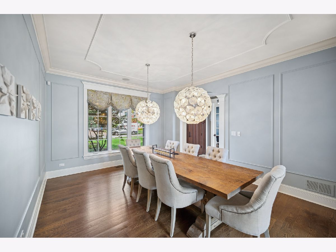
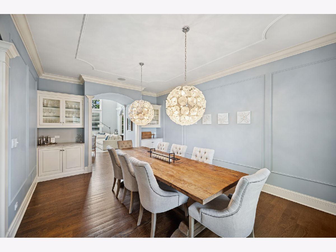
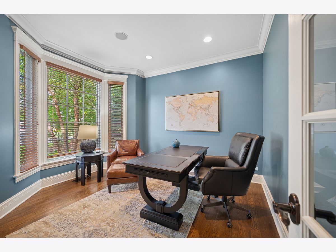
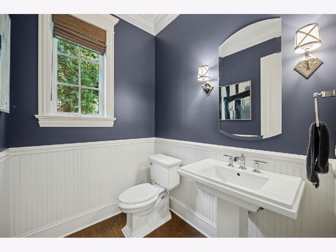
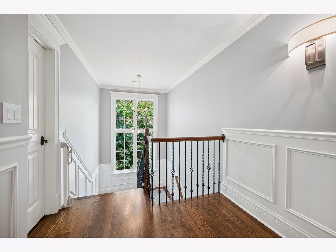
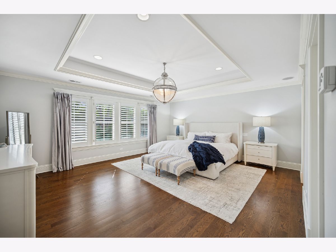
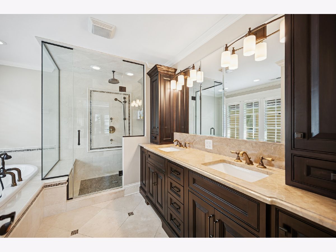
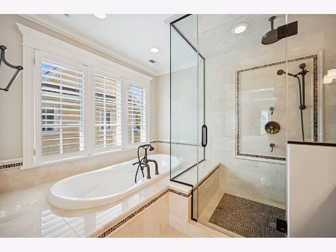
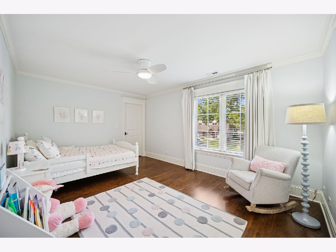
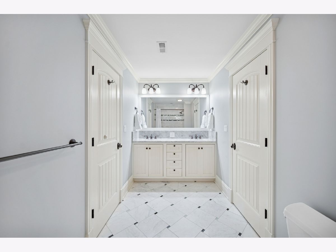
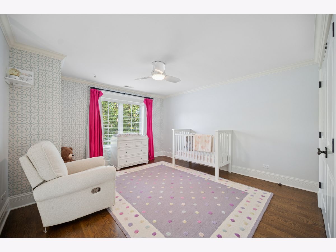
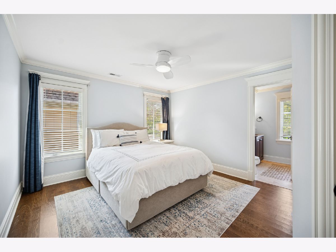
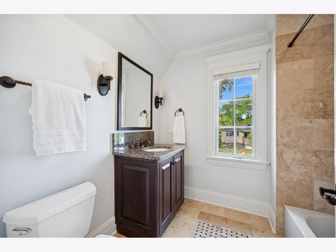
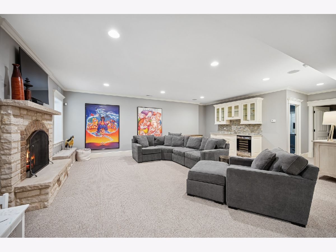
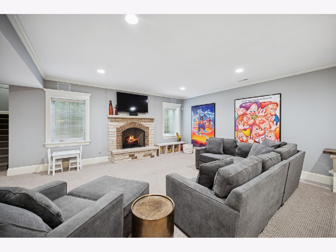
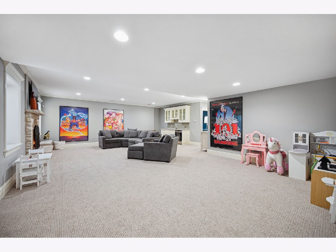
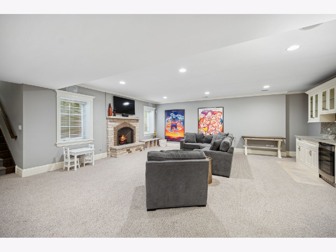
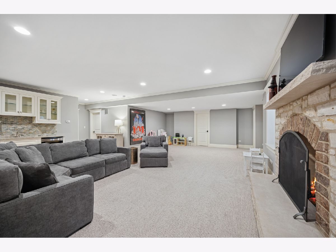
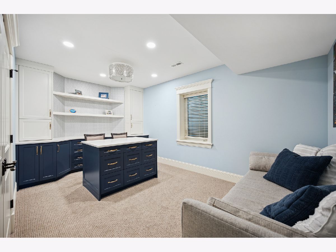
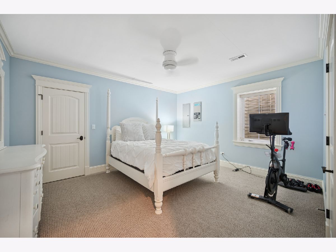
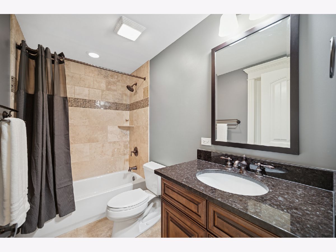
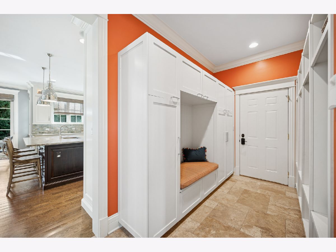
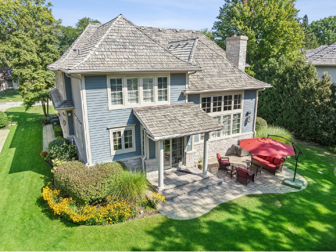
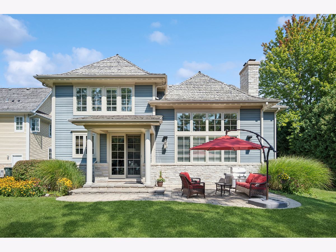
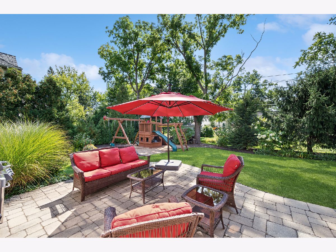
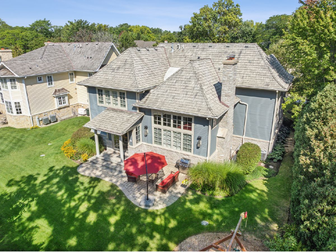
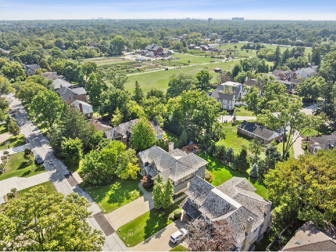
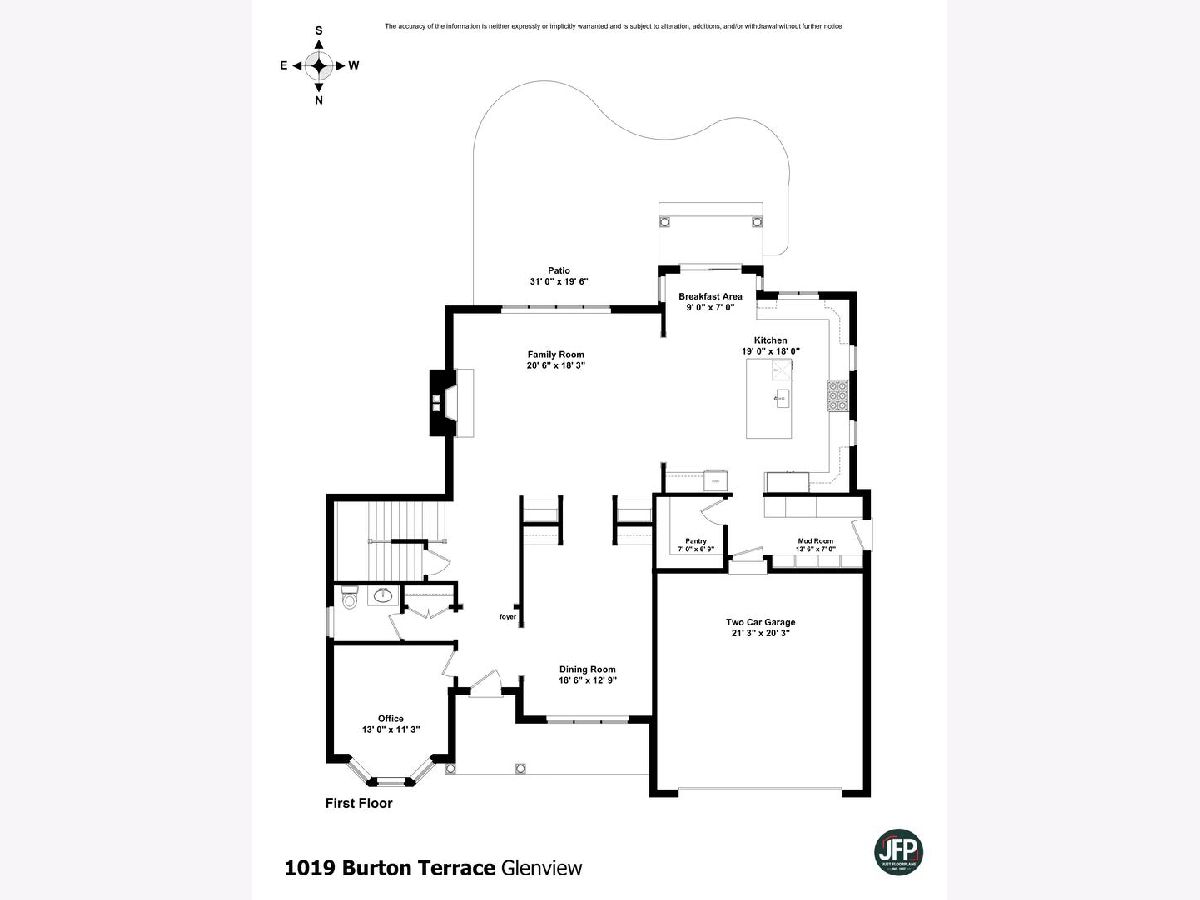
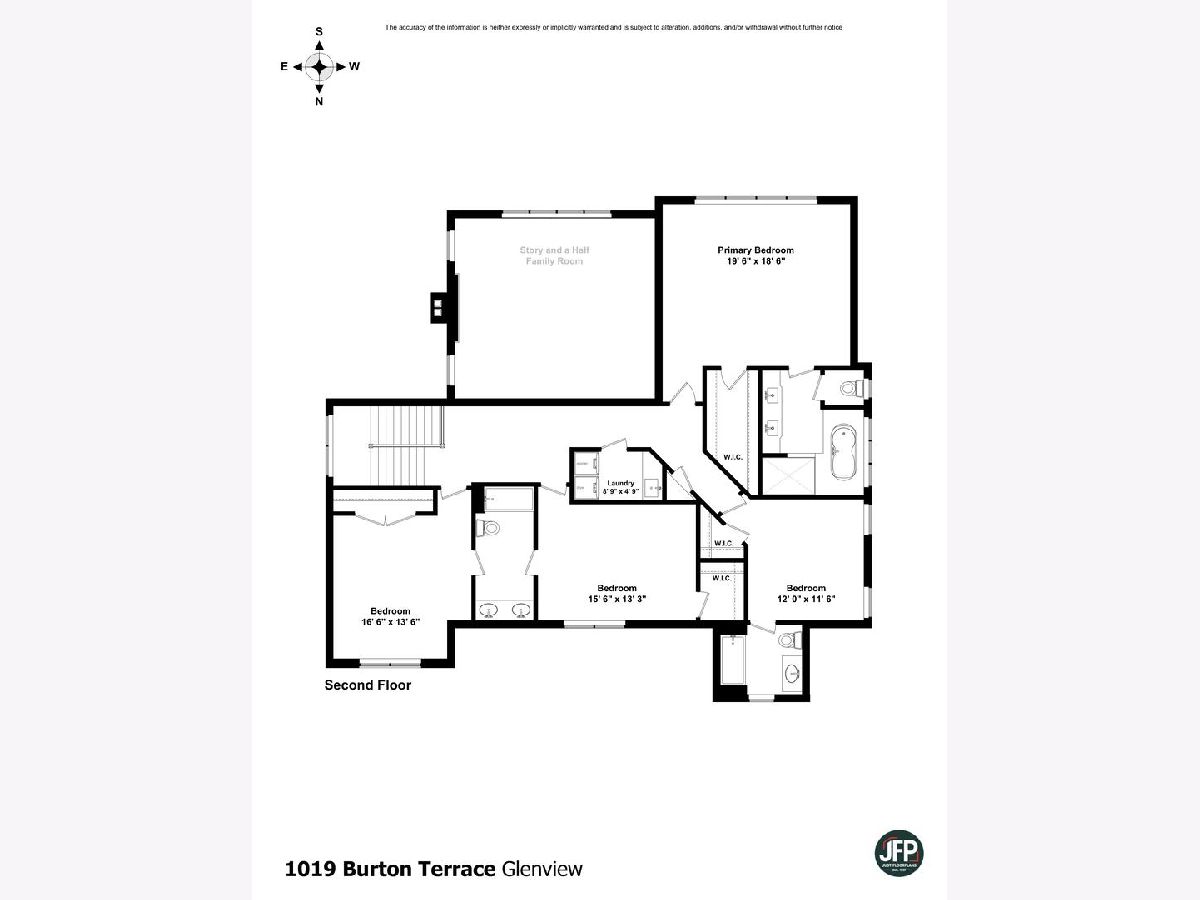
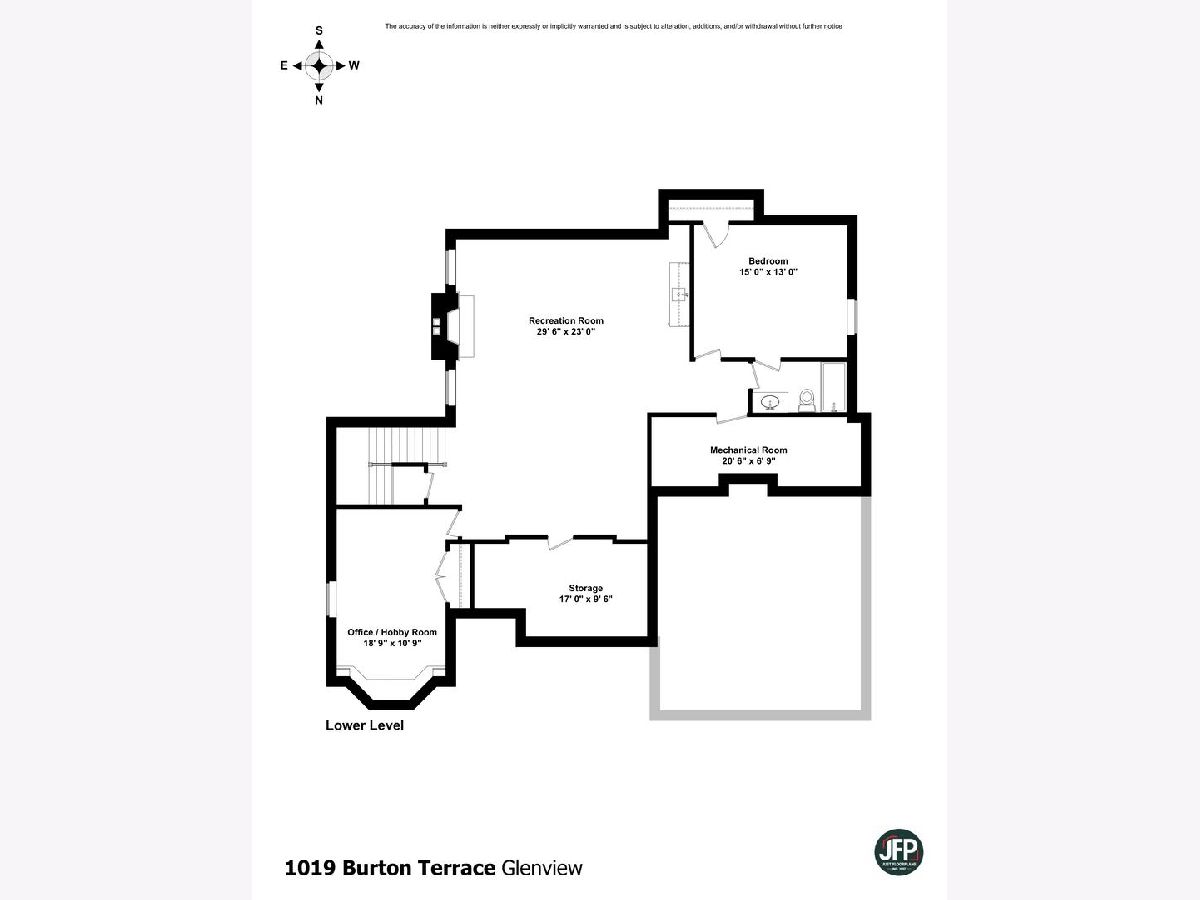
Room Specifics
Total Bedrooms: 5
Bedrooms Above Ground: 4
Bedrooms Below Ground: 1
Dimensions: —
Floor Type: —
Dimensions: —
Floor Type: —
Dimensions: —
Floor Type: —
Dimensions: —
Floor Type: —
Full Bathrooms: 5
Bathroom Amenities: —
Bathroom in Basement: 1
Rooms: —
Basement Description: —
Other Specifics
| 2 | |
| — | |
| — | |
| — | |
| — | |
| 75 x 134 | |
| — | |
| — | |
| — | |
| — | |
| Not in DB | |
| — | |
| — | |
| — | |
| — |
Tax History
| Year | Property Taxes |
|---|---|
| 2013 | $5,366 |
| 2021 | $24,001 |
| 2025 | $23,451 |
Contact Agent
Nearby Similar Homes
Nearby Sold Comparables
Contact Agent
Listing Provided By
Compass


