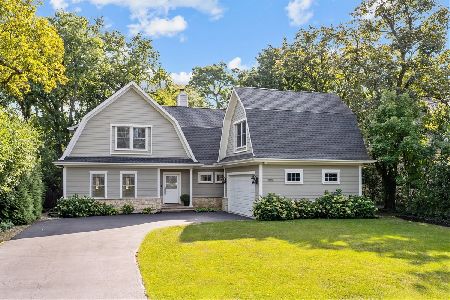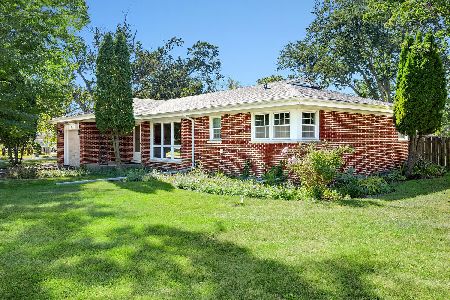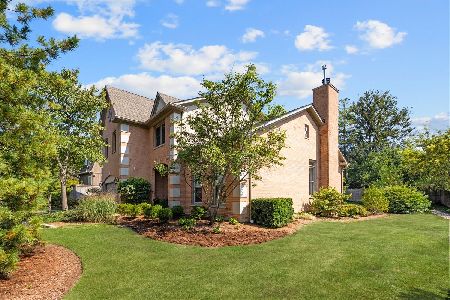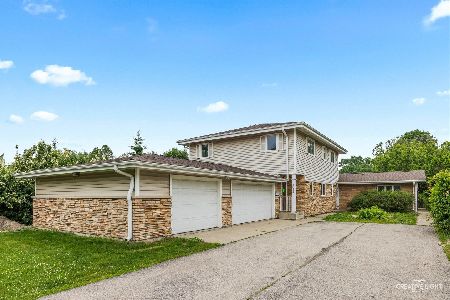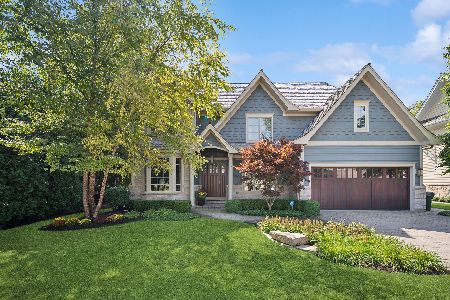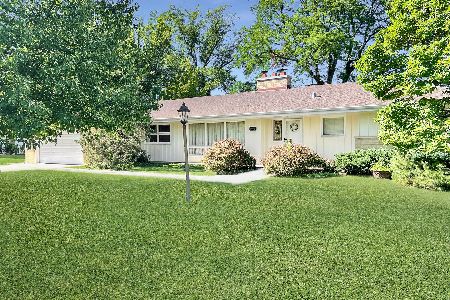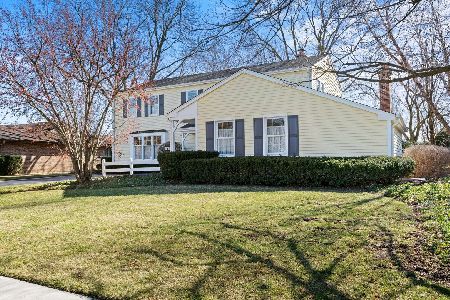1329 Glenwood Avenue, Glenview, Illinois 60025
$2,299,000
|
For Sale
|
|
| Status: | Pending |
| Sqft: | 4,978 |
| Cost/Sqft: | $462 |
| Beds: | 5 |
| Baths: | 6 |
| Year Built: | 2007 |
| Property Taxes: | $30,822 |
| Days On Market: | 87 |
| Lot Size: | 0,32 |
Description
Welcome to a rare opportunity in East Glenview-an exceptional high-end home nestled on a peaceful, private street, directly across from the park at Pleasant Ridge School. Enter through a grand foyer w/custom marble flooring and striking central staircase. The living room flows openly into the formal dining room, creating an inviting space perfect for entertaining. The first floor office features a large built-in table designed to accommodate several workstations, custom cabinetry & a wall-mounted TV elegantly framed to complement the room's design. The open-concept family room has soaring ceiling, an elegant fireplace & full view of the backyard. Glass sliding doors offer convenient access to the grilling station and outdoor living space. At the heart of the home, the state-of-the-art kitchen is a culinary dream! Custom white cabinetry pairs seamlessly w/top-tier appliances, including side-by-side 30" Sub-Zero refrigerator/freezer, 6-burner Wolf stove with griddle/grill, Cove dishwasher, Wolf microwave & built-in Miele coffee station, impressive 14-ft island topped with striking 3" leathered quartzite, complete w/wine & mini fridge & generous seating. A built-in breakfast nook features an upholstered booth & custom table, creating a stylish eat-in area. The walk-in pantry is cleverly concealed behind modern sliding doors. Additionally, the main floor has an en-suite bedroom with newly updated bathroom, a stylish powder room, laundry room, oversized mudroom closet & garage access. The second floor hosts a spacious primary suite with lounge area, large walk-in closet & private balcony. The spa-like primary bathroom is complete with a double vanity, oversized air jet tub, separate steam shower & private water closet. Two additional bedrooms share a hall bathroom w/tub/shower combo, while a third bedroom features newly updated en-suite bathroom. An expansive bonus room completes the upper level, offering built-in storage & amazing flexible space. The renovated basement offers a movie area, a show-stopping bar area complete with onyx countertops, a backlit onyx backsplash, bar sink, Sub-Zero fridge w/freezer drawers, built-in storage, wine rack & an oversized bar-height table, ideal for parties & gatherings. Additional features include a full bathroom, exercise room, huge recreation area & ample storage-making this level as functional as it is impressive! The outdoor living space features a built-in Hestan grill, granite counters, sitting walls, large dining area & fire pit-perfectly positioned within a beautifully landscaped yard. This home is equipped with a whole-house automation system, allowing centralized control of speakers, security, temperature & TVs. Additional highlights include a back-up generator, a three-car, extra-deep garage w/12-ft ceilings & built-in shelving for exceptional storage. Design and detail at their finest throughout the entire home which has been meticulously maintained. All of this, just minutes from Glenview's award-winning schools, beautiful parks, top-rated restaurants, and premier shopping. With easy access to expressways and commuter trains, convenience is at your doorstep. Come experience this exceptional home for yourself!
Property Specifics
| Single Family | |
| — | |
| — | |
| 2007 | |
| — | |
| — | |
| No | |
| 0.32 |
| Cook | |
| — | |
| 0 / Not Applicable | |
| — | |
| — | |
| — | |
| 12431333 | |
| 04264060240000 |
Nearby Schools
| NAME: | DISTRICT: | DISTANCE: | |
|---|---|---|---|
|
Grade School
Lyon Elementary School |
34 | — | |
|
Middle School
Attea Middle School |
34 | Not in DB | |
|
High School
Glenbrook South High School |
225 | Not in DB | |
Property History
| DATE: | EVENT: | PRICE: | SOURCE: |
|---|---|---|---|
| 6 Feb, 2007 | Sold | $1,772,500 | MRED MLS |
| 14 Jan, 2007 | Under contract | $1,895,000 | MRED MLS |
| 30 Apr, 2006 | Listed for sale | $1,895,000 | MRED MLS |
| 18 Sep, 2025 | Under contract | $2,299,000 | MRED MLS |
| 28 Jul, 2025 | Listed for sale | $2,299,000 | MRED MLS |
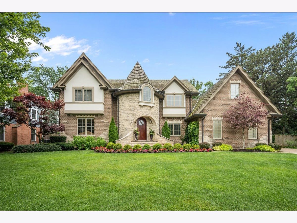
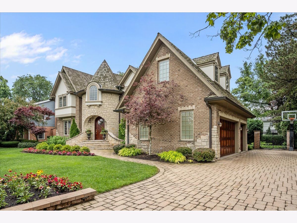
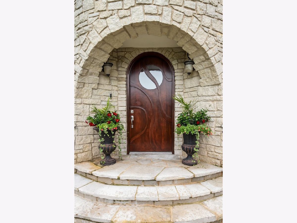
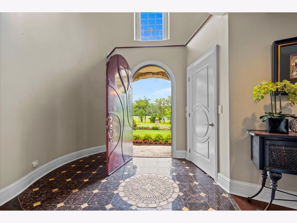
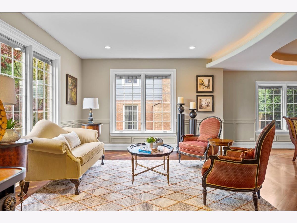
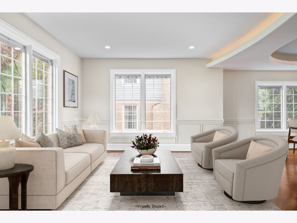
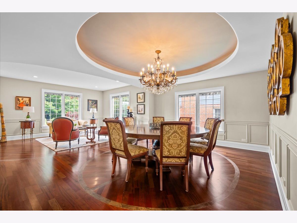
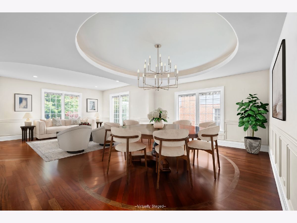
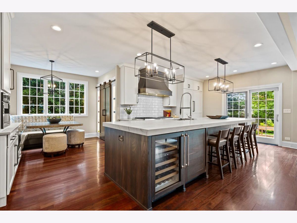
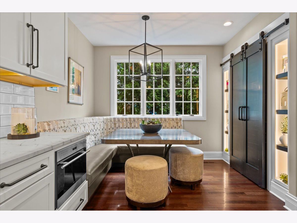
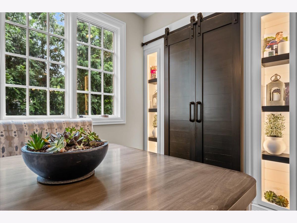
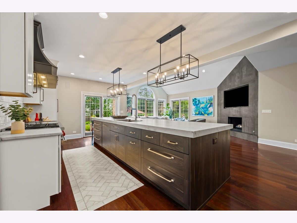
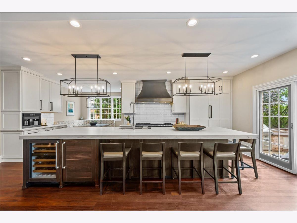
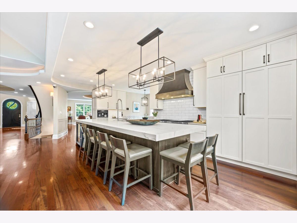
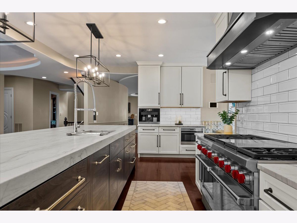
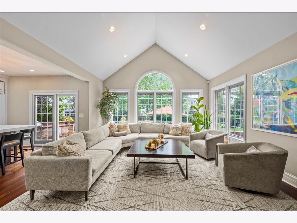
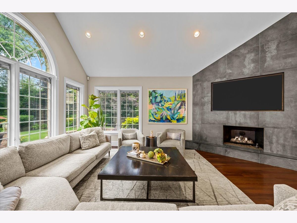
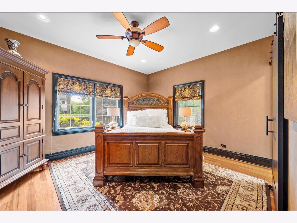
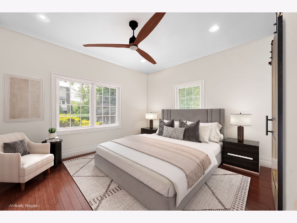
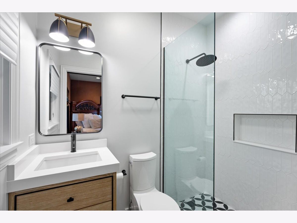
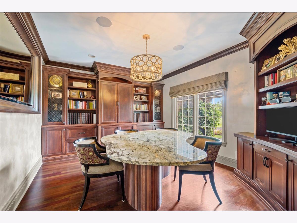
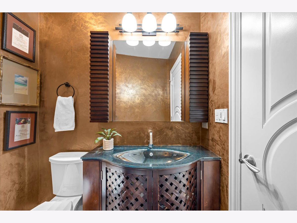
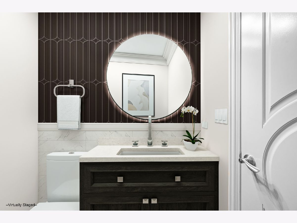
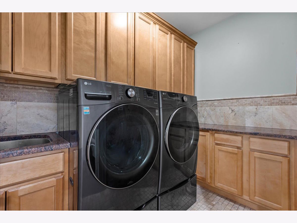
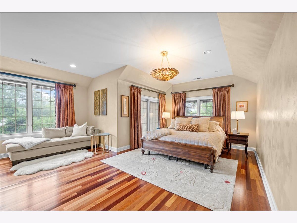
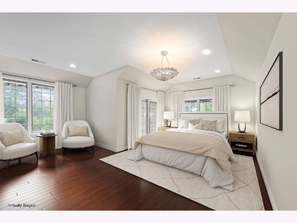
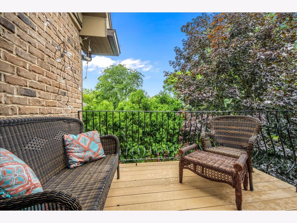
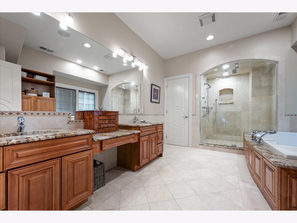
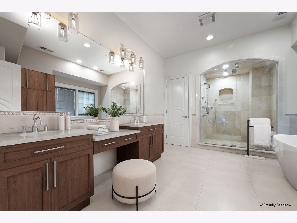
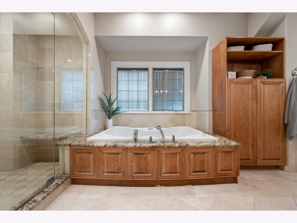
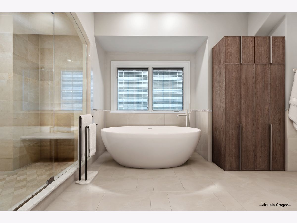
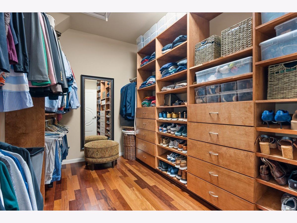
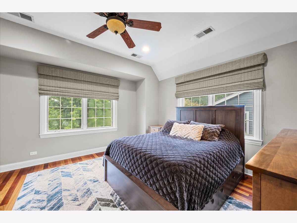
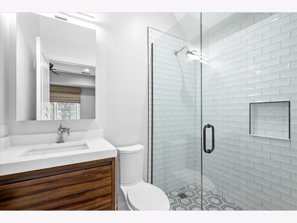
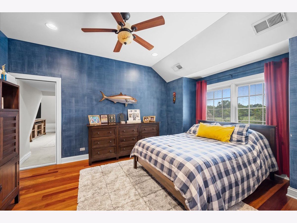
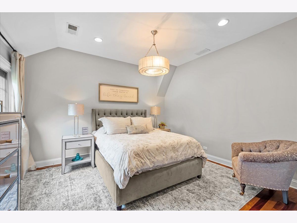
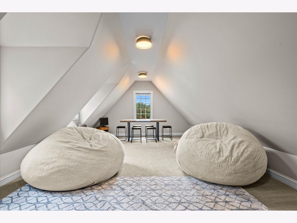
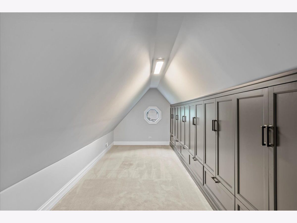
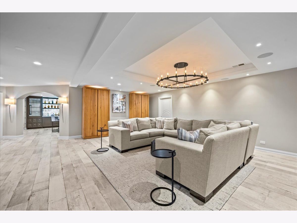
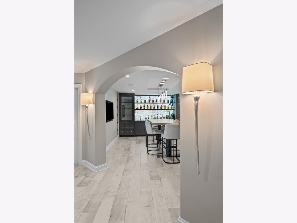
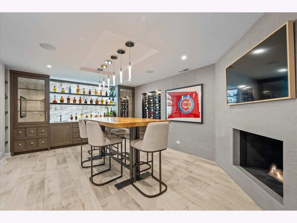
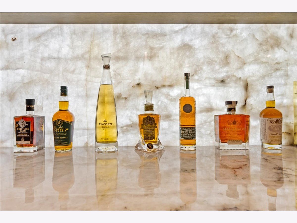
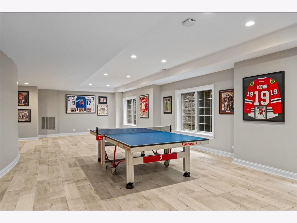
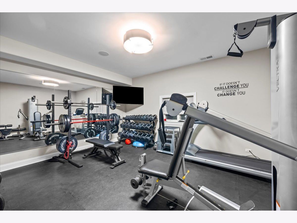
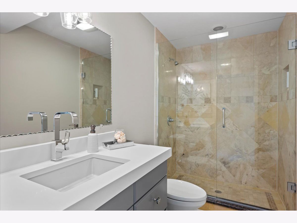
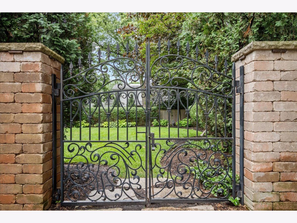
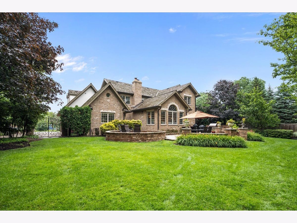
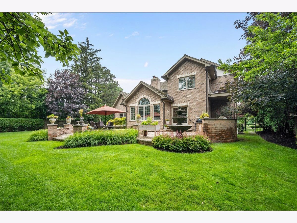
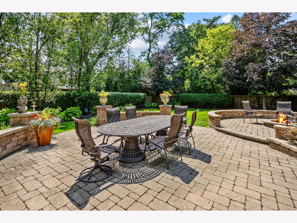
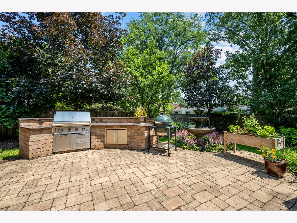
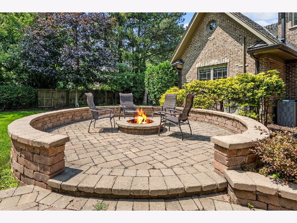
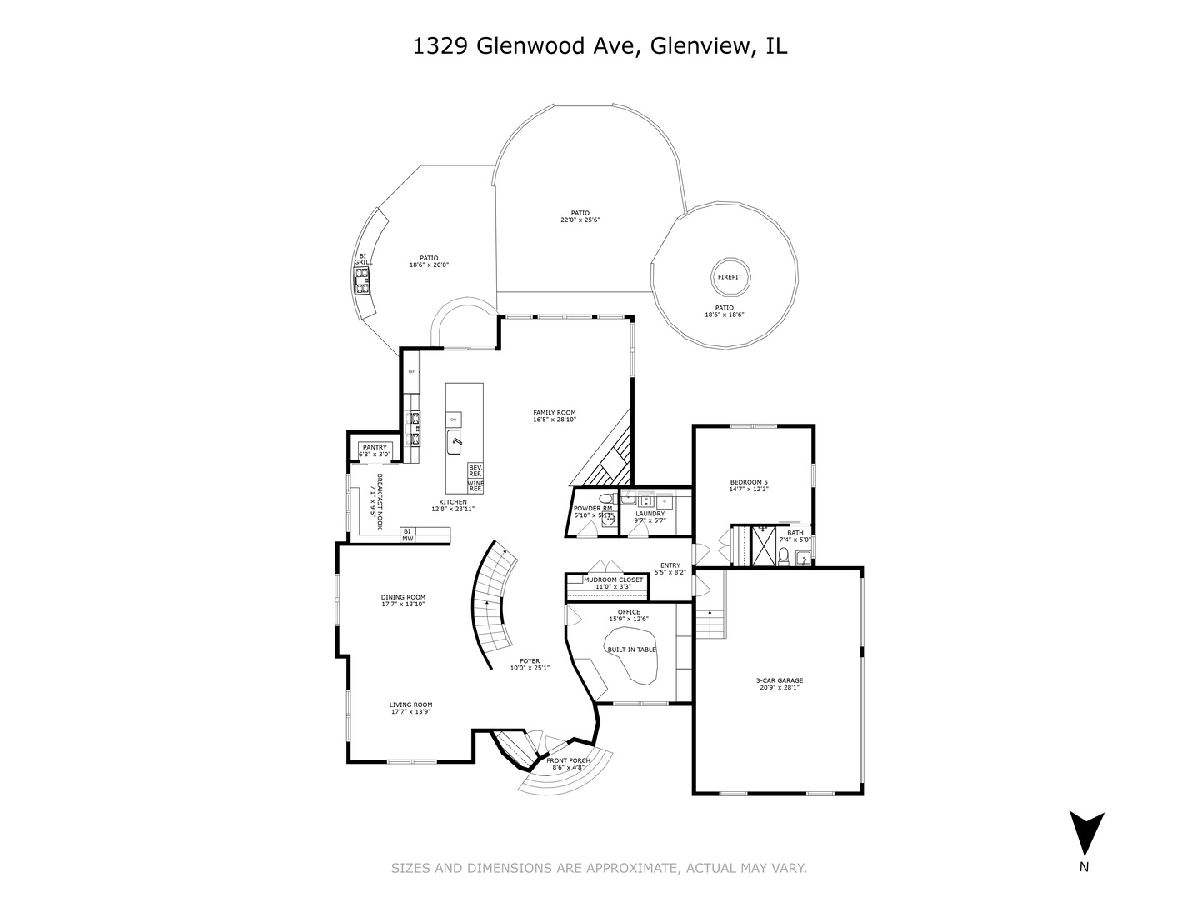
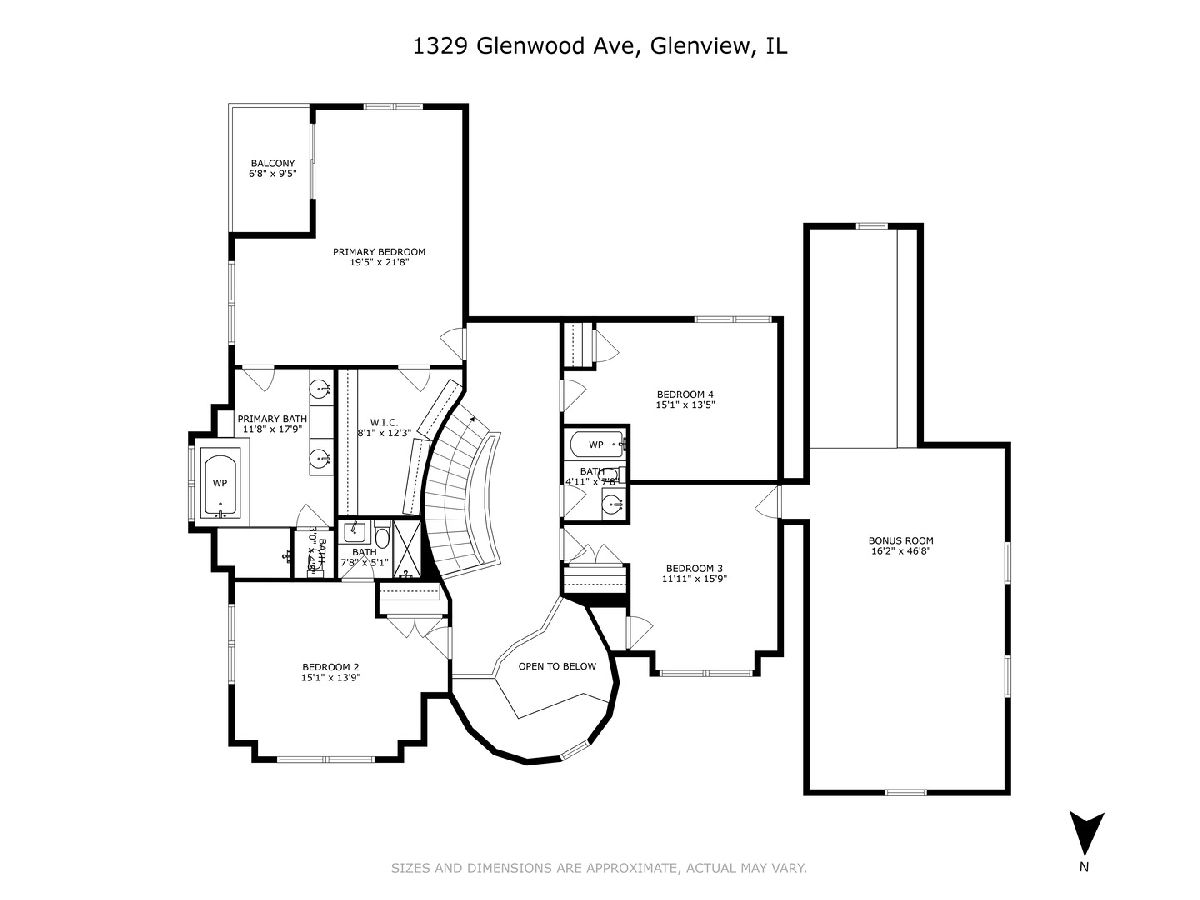
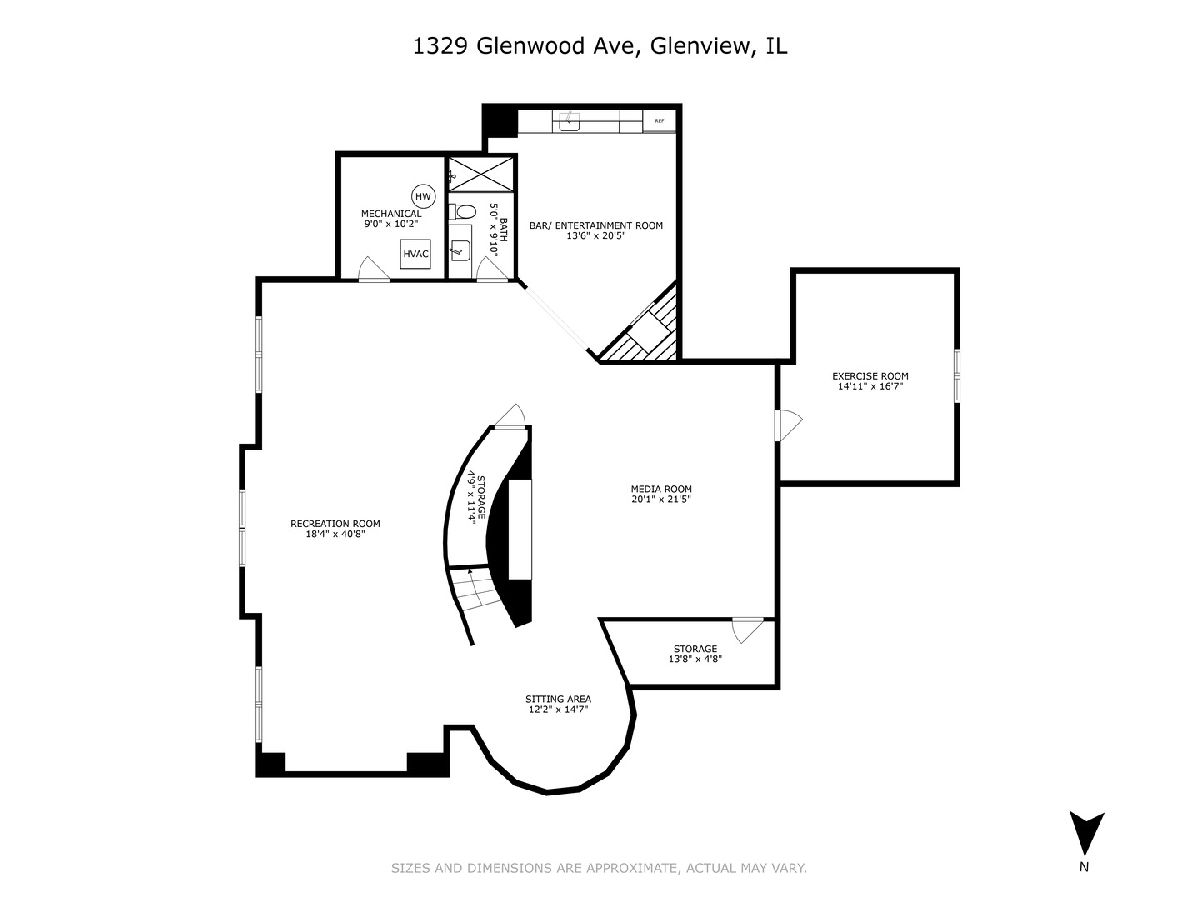
Room Specifics
Total Bedrooms: 5
Bedrooms Above Ground: 5
Bedrooms Below Ground: 0
Dimensions: —
Floor Type: —
Dimensions: —
Floor Type: —
Dimensions: —
Floor Type: —
Dimensions: —
Floor Type: —
Full Bathrooms: 6
Bathroom Amenities: Separate Shower,Steam Shower,Double Sink,Soaking Tub
Bathroom in Basement: 1
Rooms: —
Basement Description: —
Other Specifics
| 3 | |
| — | |
| — | |
| — | |
| — | |
| 100X140 | |
| Pull Down Stair | |
| — | |
| — | |
| — | |
| Not in DB | |
| — | |
| — | |
| — | |
| — |
Tax History
| Year | Property Taxes |
|---|---|
| 2025 | $30,822 |
Contact Agent
Nearby Similar Homes
Nearby Sold Comparables
Contact Agent
Listing Provided By
Jameson Sotheby's International Realty

