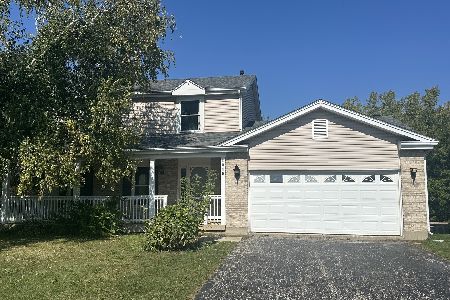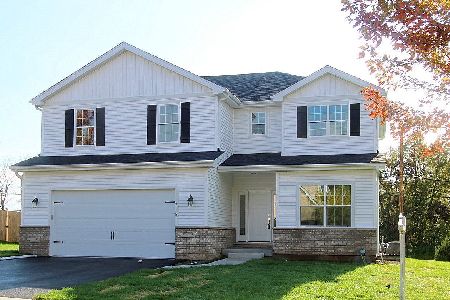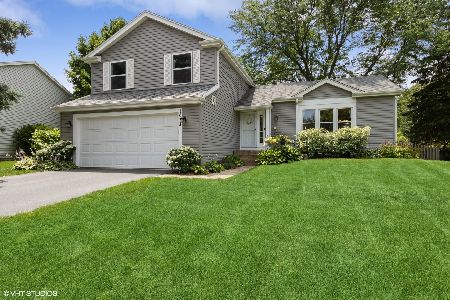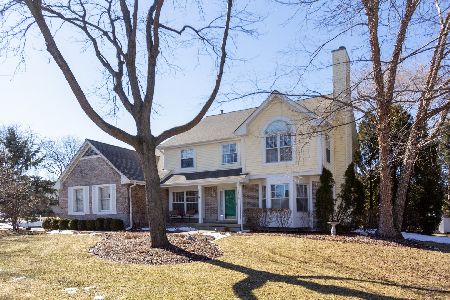1030 Woodbridge Drive, Cary, Illinois 60013
$375,000
|
For Sale
|
|
| Status: | Contingent |
| Sqft: | 2,750 |
| Cost/Sqft: | $136 |
| Beds: | 3 |
| Baths: | 2 |
| Year Built: | 1990 |
| Property Taxes: | $6,896 |
| Days On Market: | 15 |
| Lot Size: | 0,29 |
Description
Step inside this beautifully updated Fox Trails 3-bedroom, 2-bath ranch home offering fresh paint, refinished floors, new windows in 2024, updated bathrooms, a fenced-in yard, full finished basement, and a 2-car garage-the perfect blend of comfort and modern updates. The foyer opens to a large living and dining area with vaulted ceilings, creating a bright and airy feel throughout. The kitchen features granite countertops, stainless steel appliances, and a spacious eating area that flows seamlessly into the family room with a cozy gas fireplace-perfect for everyday living and entertaining. The primary suite offers direct access to the deck and backyard, providing a peaceful retreat. The two additional bedrooms are generously sized with great closet space, and the updated shared bath showcases custom tile work in the shower and a modern vanity with gold fixtures. Step outside to enjoy the beautiful deck that stretches across the back of the home, surrounded by mature trees for privacy and shade. Experience the perfect combination of comfort, updates, and convenience in this move-in-ready Fox Trails gem!
Property Specifics
| Single Family | |
| — | |
| — | |
| 1990 | |
| — | |
| — | |
| No | |
| 0.29 |
| — | |
| Fox Trails | |
| 0 / Not Applicable | |
| — | |
| — | |
| — | |
| 12483404 | |
| 1923104011 |
Nearby Schools
| NAME: | DISTRICT: | DISTANCE: | |
|---|---|---|---|
|
Grade School
Eastview Elementary School |
300 | — | |
|
Middle School
Algonquin Middle School |
300 | Not in DB | |
|
High School
Dundee-crown High School |
300 | Not in DB | |
Property History
| DATE: | EVENT: | PRICE: | SOURCE: |
|---|---|---|---|
| 11 Oct, 2025 | Under contract | $375,000 | MRED MLS |
| 9 Oct, 2025 | Listed for sale | $375,000 | MRED MLS |
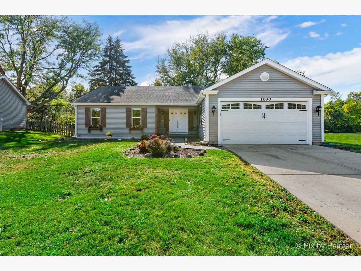
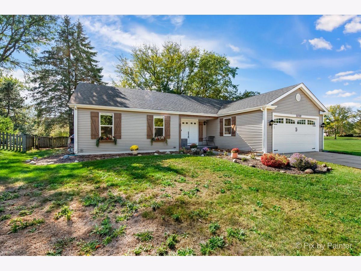
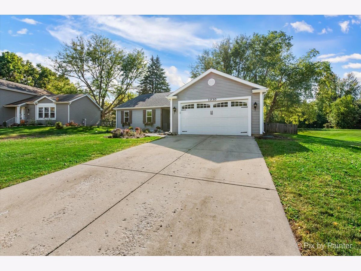
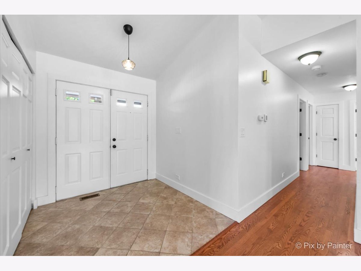
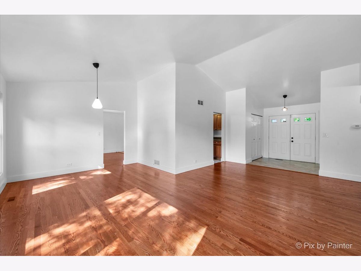
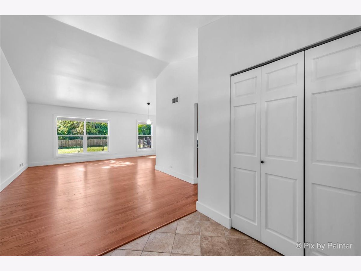
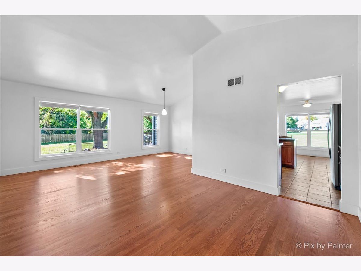
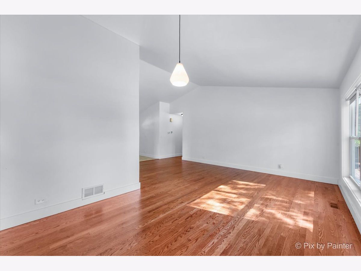
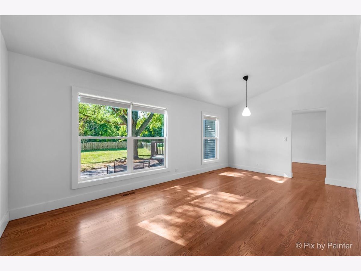
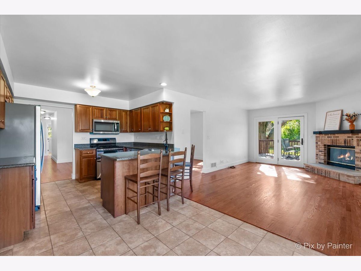
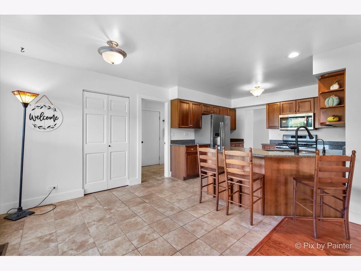
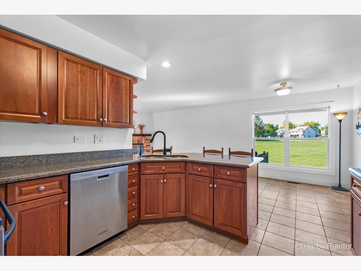
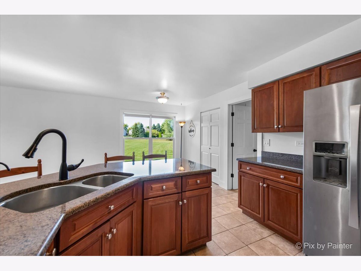
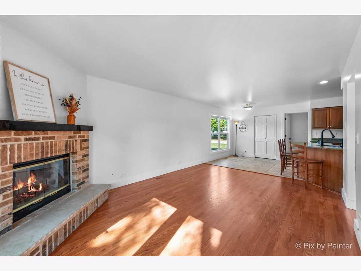
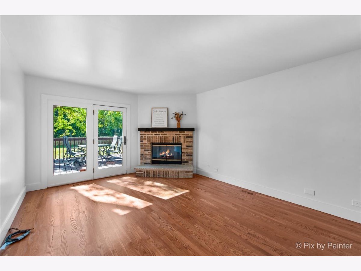
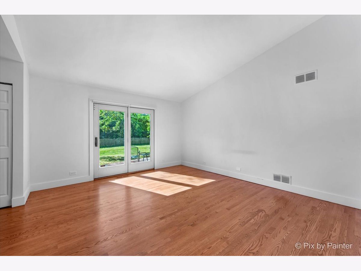
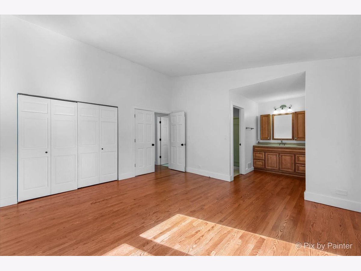
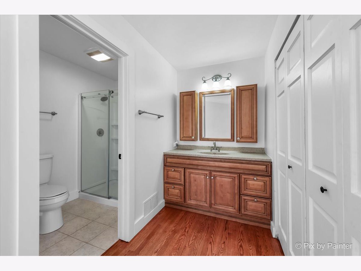
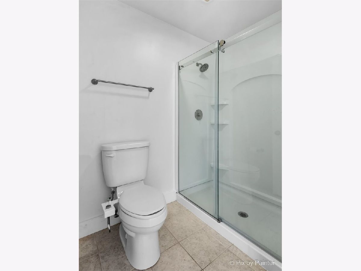
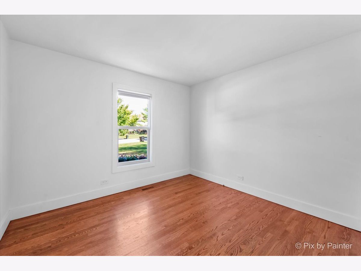
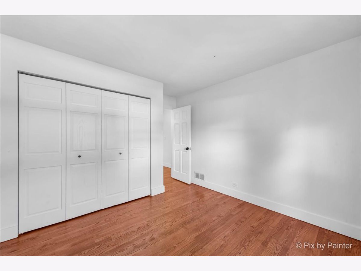
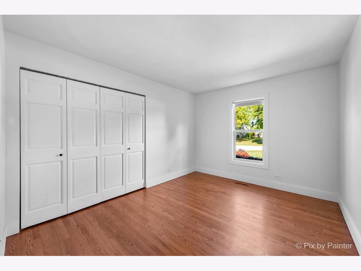
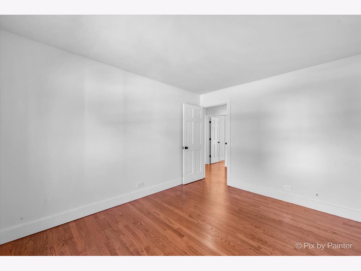
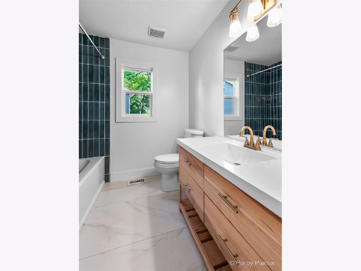
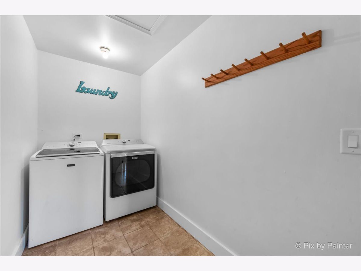
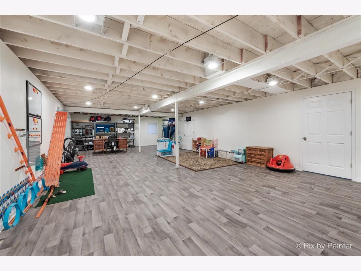
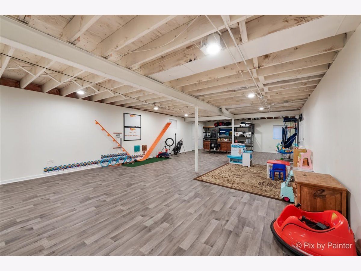
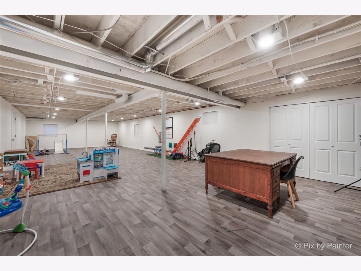
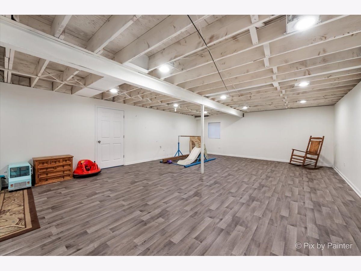
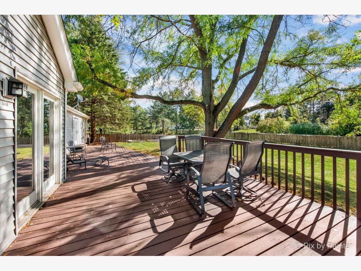
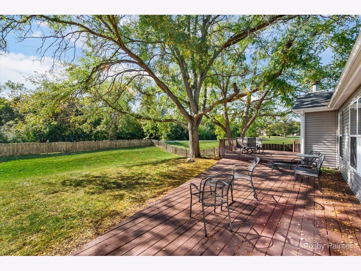
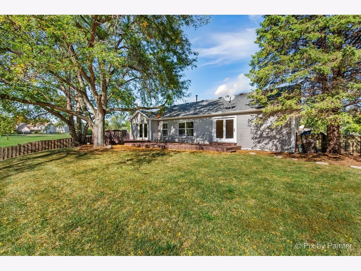
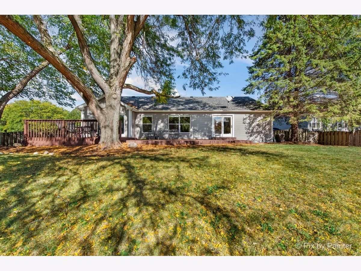
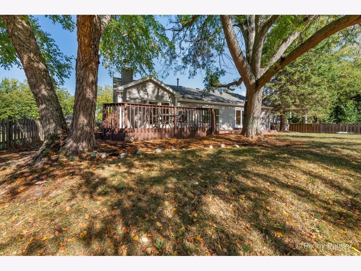
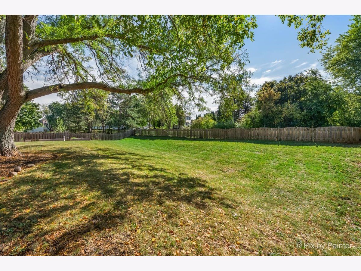
Room Specifics
Total Bedrooms: 3
Bedrooms Above Ground: 3
Bedrooms Below Ground: 0
Dimensions: —
Floor Type: —
Dimensions: —
Floor Type: —
Full Bathrooms: 2
Bathroom Amenities: —
Bathroom in Basement: 0
Rooms: —
Basement Description: —
Other Specifics
| 2 | |
| — | |
| — | |
| — | |
| — | |
| 88x161x98x160 | |
| Unfinished | |
| — | |
| — | |
| — | |
| Not in DB | |
| — | |
| — | |
| — | |
| — |
Tax History
| Year | Property Taxes |
|---|---|
| 2025 | $6,896 |
Contact Agent
Nearby Similar Homes
Nearby Sold Comparables
Contact Agent
Listing Provided By
Keller Williams Success Realty

