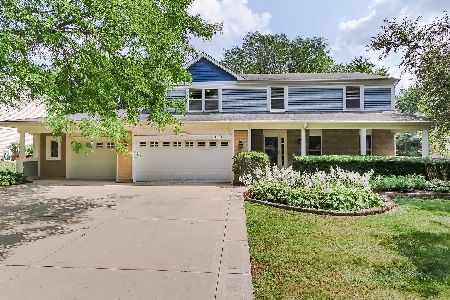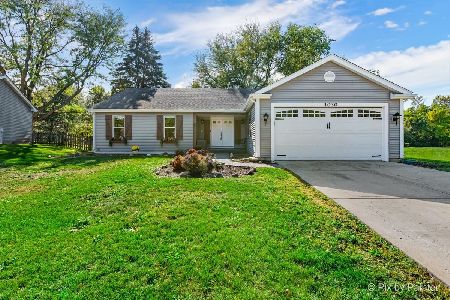1025 Woodbridge Drive, Cary, Illinois 60013
$240,000
|
Sold
|
|
| Status: | Closed |
| Sqft: | 2,500 |
| Cost/Sqft: | $98 |
| Beds: | 4 |
| Baths: | 3 |
| Year Built: | 1991 |
| Property Taxes: | $8,726 |
| Days On Market: | 2758 |
| Lot Size: | 0,22 |
Description
Beautiful and spacious 4 bedroom, 2.5 bath 2-story in Fox Trails of Cary. Newer roof, siding & driveway. Gorgeous updated eat-in kitchen with granite countertops and ss appliances. Sliding doors in both kitchen and family room lead to an over-sized cedar deck & big fenced-in yard with storage shed & mature trees. Hardwood floors throughout the dining room, kitchen, large family room & foyer. A large living room and laundry room with access to the attached 2-car garage complete the first floor. The large master suite has a private bath, double sink with ceramic tile, separate shower and walk-in closet. 3 more good-sized bedrooms and another full bath complete the 2nd floor. Imagine the possibilities in the full, unfinished basement space. In a great location on a quiet street right across from a huge park area. Close to bike path, walking trails, parks, downtown Cary & commuter train. Great neighborhood! Starting in 2019 a freshman entering DCHS can graduate with an Associates degree.
Property Specifics
| Single Family | |
| — | |
| Colonial | |
| 1991 | |
| Full | |
| OAK | |
| No | |
| 0.22 |
| Mc Henry | |
| Fox Trails | |
| 0 / Not Applicable | |
| None | |
| Public | |
| Public Sewer | |
| 10007122 | |
| 1923105006 |
Property History
| DATE: | EVENT: | PRICE: | SOURCE: |
|---|---|---|---|
| 15 Sep, 2016 | Sold | $233,900 | MRED MLS |
| 4 Aug, 2016 | Under contract | $239,900 | MRED MLS |
| 13 Jul, 2016 | Listed for sale | $239,900 | MRED MLS |
| 27 Sep, 2018 | Sold | $240,000 | MRED MLS |
| 13 Aug, 2018 | Under contract | $244,900 | MRED MLS |
| — | Last price change | $254,900 | MRED MLS |
| 5 Jul, 2018 | Listed for sale | $259,900 | MRED MLS |
Room Specifics
Total Bedrooms: 4
Bedrooms Above Ground: 4
Bedrooms Below Ground: 0
Dimensions: —
Floor Type: Carpet
Dimensions: —
Floor Type: Carpet
Dimensions: —
Floor Type: Carpet
Full Bathrooms: 3
Bathroom Amenities: Separate Shower,Double Sink
Bathroom in Basement: 0
Rooms: Deck,Eating Area,Foyer
Basement Description: Unfinished
Other Specifics
| 2 | |
| Concrete Perimeter | |
| Asphalt | |
| Deck, Porch | |
| Dimensions to Center of Road,Fenced Yard,Landscaped,Park Adjacent | |
| 56X170 | |
| Unfinished | |
| Full | |
| Hardwood Floors, First Floor Laundry | |
| Range, Microwave, Dishwasher, Refrigerator, Washer, Dryer, Disposal, Stainless Steel Appliance(s) | |
| Not in DB | |
| Sidewalks, Street Lights, Street Paved | |
| — | |
| — | |
| — |
Tax History
| Year | Property Taxes |
|---|---|
| 2016 | $8,554 |
| 2018 | $8,726 |
Contact Agent
Nearby Similar Homes
Nearby Sold Comparables
Contact Agent
Listing Provided By
Baird and Warner







