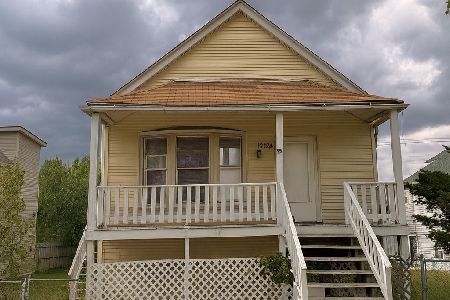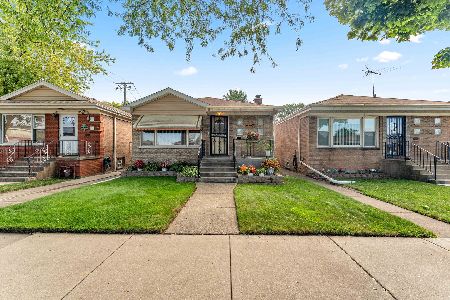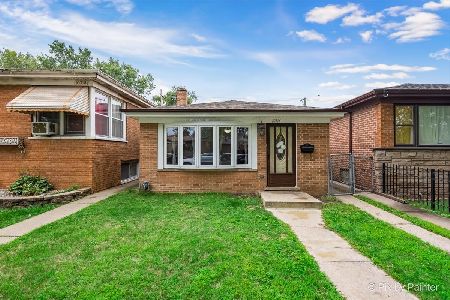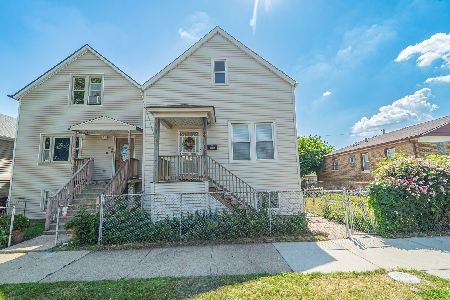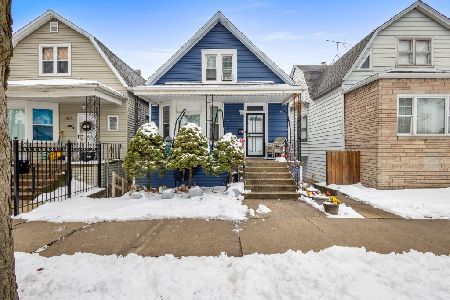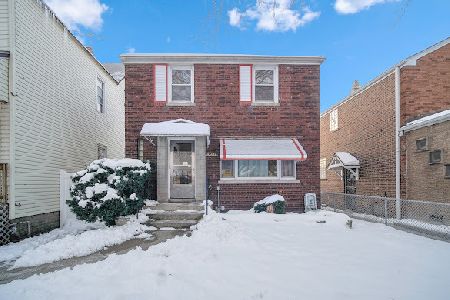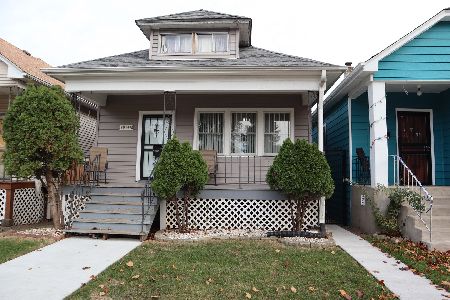10407 Avenue O Avenue, East Side, Chicago, Illinois 60617
$265,000
|
For Sale
|
|
| Status: | Pending |
| Sqft: | 848 |
| Cost/Sqft: | $313 |
| Beds: | 4 |
| Baths: | 3 |
| Year Built: | 1923 |
| Property Taxes: | $1,481 |
| Days On Market: | 77 |
| Lot Size: | 0,00 |
Description
This beautifully updated home offers exceptional space, functionality, and modern upgrades throughout. Recently completed renovations include a fully finished basement featuring an additional bedroom, recreational room, a full bathroom, a second kitchen, a dining area, and a bonus room - perfect for guests or multigenerational living. The attic has been transformed into a bright and spacious area, adding 2 more bedrooms and a half bath, providing even more room for a growing household or home office needs. The main kitchen includes quartz countertops and newer appliances included with the home. Additional updates include a newer electric panel, a new furnace installed November 2024, and a roof approximately 5 years old, newer AC, offering peace of mind for years to come. With so much flexible living space and thoughtful upgrades, this home is truly move-in ready and waiting for its next chapter. Don't miss out, schedule your showing today!
Property Specifics
| Single Family | |
| — | |
| — | |
| 1923 | |
| — | |
| — | |
| No | |
| — |
| Cook | |
| — | |
| — / Not Applicable | |
| — | |
| — | |
| — | |
| 12486544 | |
| 26083180030000 |
Property History
| DATE: | EVENT: | PRICE: | SOURCE: |
|---|---|---|---|
| 7 Nov, 2025 | Under contract | $265,000 | MRED MLS |
| 2 Oct, 2025 | Listed for sale | $265,000 | MRED MLS |
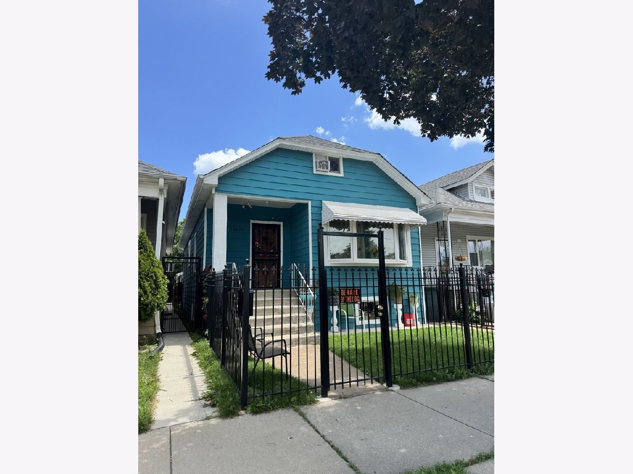
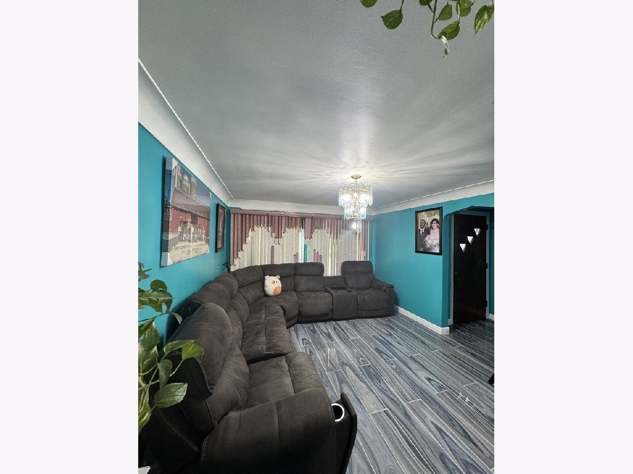
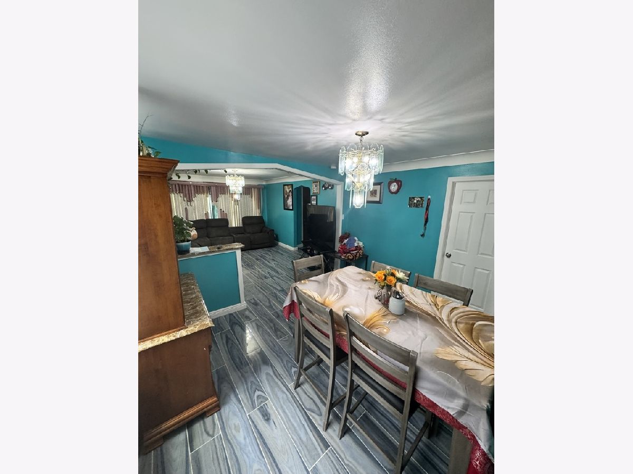
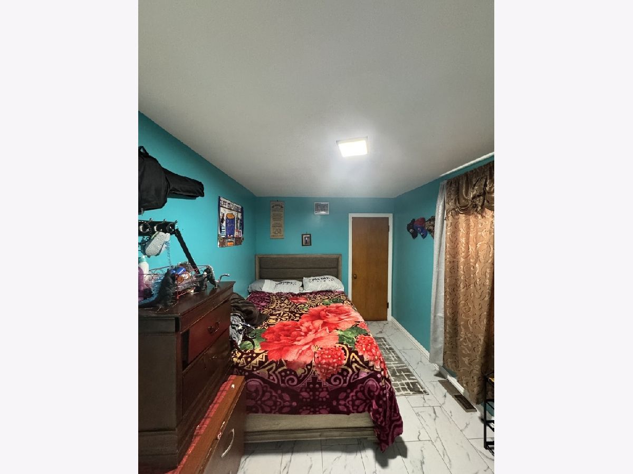

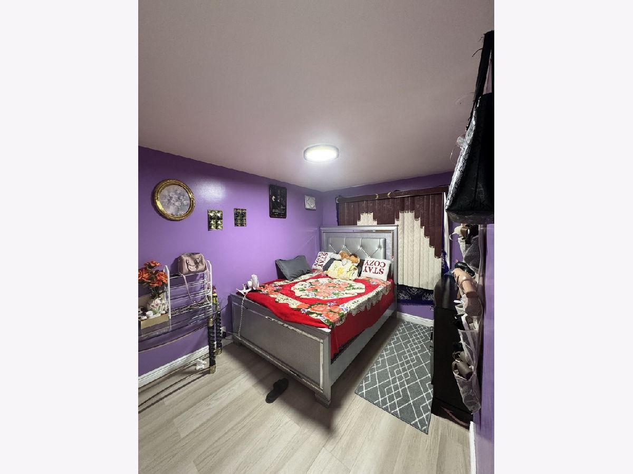

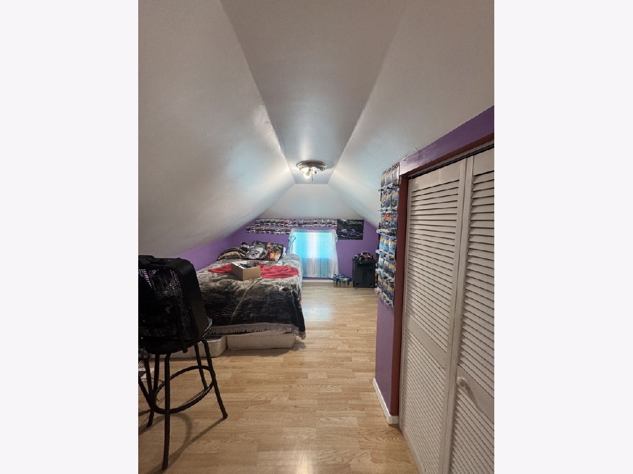

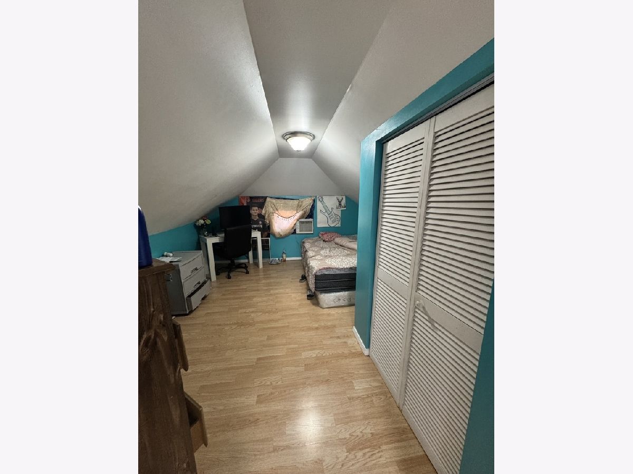
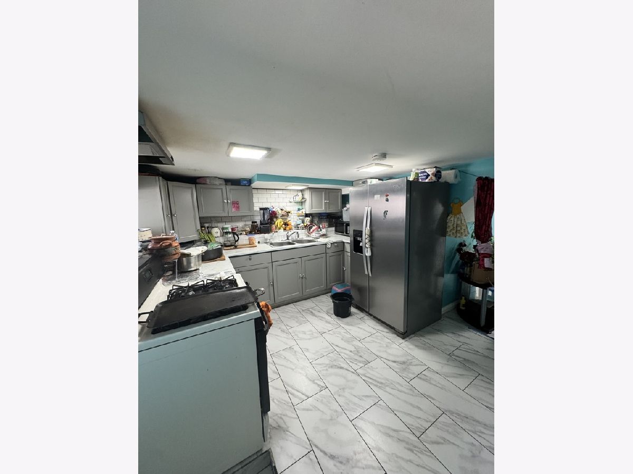
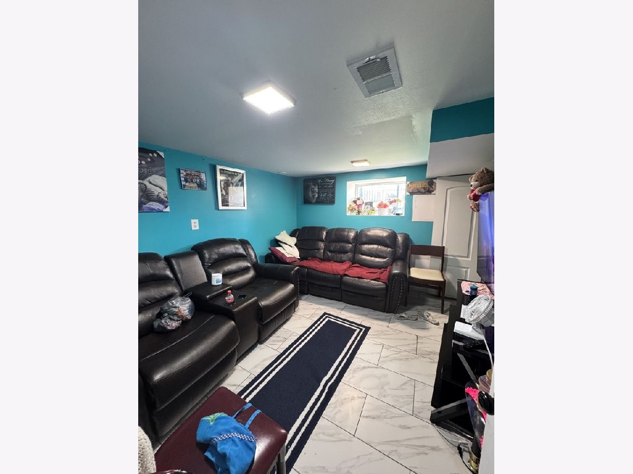
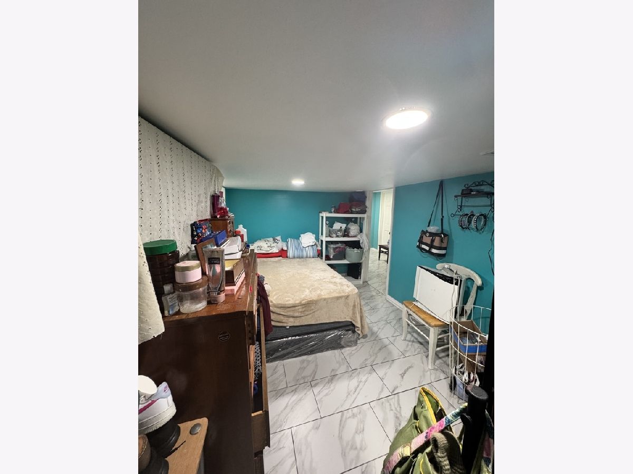



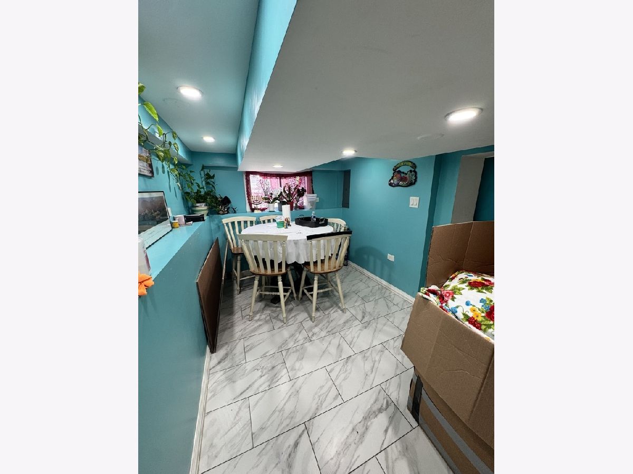
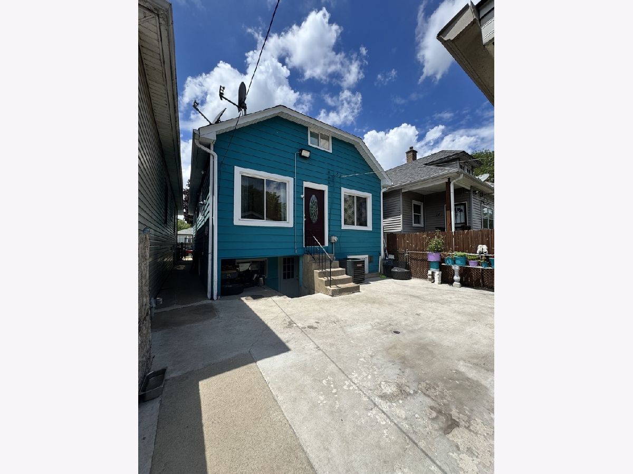
Room Specifics
Total Bedrooms: 5
Bedrooms Above Ground: 4
Bedrooms Below Ground: 1
Dimensions: —
Floor Type: —
Dimensions: —
Floor Type: —
Dimensions: —
Floor Type: —
Dimensions: —
Floor Type: —
Full Bathrooms: 3
Bathroom Amenities: —
Bathroom in Basement: 1
Rooms: —
Basement Description: —
Other Specifics
| 2 | |
| — | |
| — | |
| — | |
| — | |
| 25X125 | |
| Finished,Interior Stair | |
| — | |
| — | |
| — | |
| Not in DB | |
| — | |
| — | |
| — | |
| — |
Tax History
| Year | Property Taxes |
|---|---|
| 2025 | $1,481 |
Contact Agent
Nearby Similar Homes
Nearby Sold Comparables
Contact Agent
Listing Provided By
G & R Realty, Inc.

