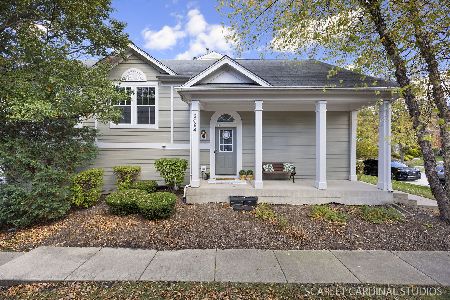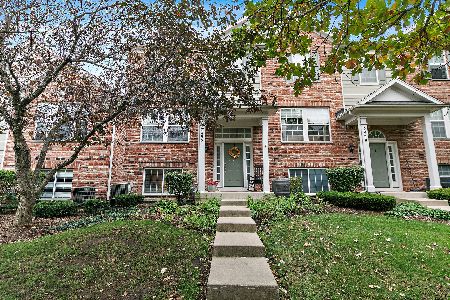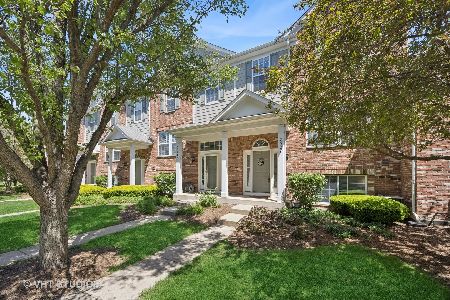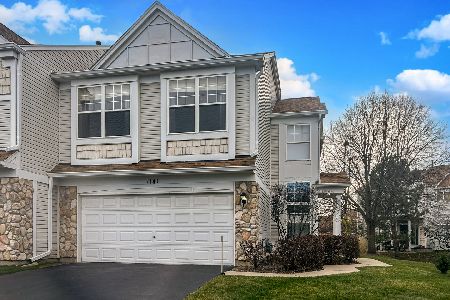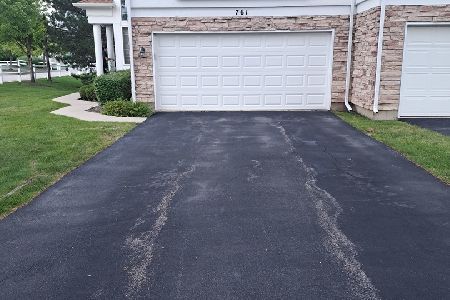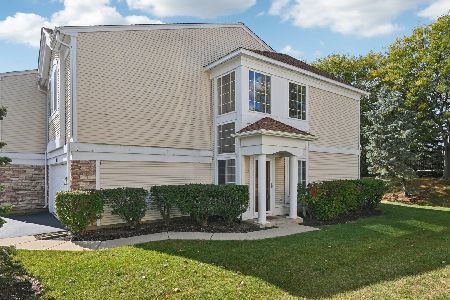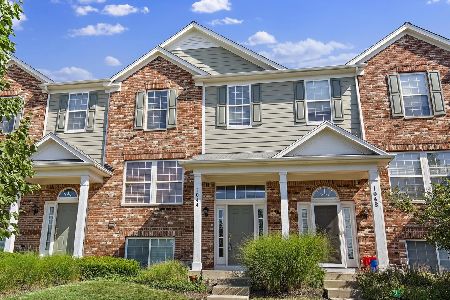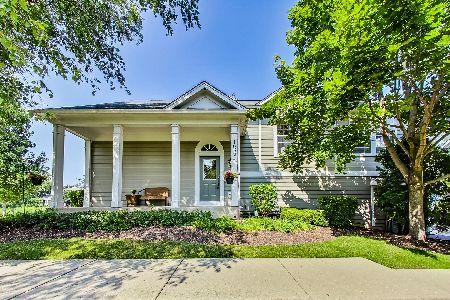1044 Reserve Drive, Elgin, Illinois 60124
$339,900
|
For Sale
|
|
| Status: | Contingent |
| Sqft: | 0 |
| Cost/Sqft: | — |
| Beds: | 3 |
| Baths: | 3 |
| Year Built: | 2004 |
| Property Taxes: | $5,724 |
| Days On Market: | 57 |
| Lot Size: | 0,00 |
Description
Discover the perfect balance of style, comfort, and convenience in this beautifully updated townhome, ideally situated in The Reserve at Elgin with peaceful views of the surrounding nature area and pond. Bathed in natural light, the open-concept living and dining area showcases coveted southern exposure, engineered hardwood flooring, and plenty of space for both relaxation and dining. The showstopping kitchen serves as the heart of the home, featuring 42" white cabinetry with elegant gold hardware, luxurious granite countertops with a waterfall island, and generous space for cooking and entertaining. Enjoy the ease of main-level laundry and a private balcony overlooking the tranquil landscape. Upstairs, the expansive primary suite impresses with a vaulted ceiling, oversized walk-in closet, and a spa-inspired bath complete with a large modern vanity and walk-in shower. Two additional spacious bedrooms share a beautifully updated bath with a sleek stand-up shower. The versatile lower level is ideal for a family room, home office, or fitness space. Recent updates include a new AC unit in 2024, a 2023 water heater, 2022 washer, dryer, and dishwasher, plus an ADT security system for added peace of mind. 2 car attached garage. Perfectly located just minutes from shopping, dining, expressways, and scenic nature trails. HOA $240/month.
Property Specifics
| Condos/Townhomes | |
| 2 | |
| — | |
| 2004 | |
| — | |
| — | |
| No | |
| — |
| Kane | |
| The Reserve Of Elgin | |
| 240 / Monthly | |
| — | |
| — | |
| — | |
| 12493834 | |
| 0629426021 |
Nearby Schools
| NAME: | DISTRICT: | DISTANCE: | |
|---|---|---|---|
|
Grade School
Otter Creek Elementary School |
46 | — | |
|
Middle School
Abbott Middle School |
46 | Not in DB | |
|
High School
South Elgin High School |
46 | Not in DB | |
Property History
| DATE: | EVENT: | PRICE: | SOURCE: |
|---|---|---|---|
| 14 Dec, 2010 | Sold | $130,000 | MRED MLS |
| 19 Oct, 2010 | Under contract | $135,000 | MRED MLS |
| 3 Sep, 2010 | Listed for sale | $135,000 | MRED MLS |
| 20 Sep, 2015 | Under contract | $0 | MRED MLS |
| 1 Sep, 2015 | Listed for sale | $0 | MRED MLS |
| 14 Oct, 2020 | Sold | $207,500 | MRED MLS |
| 21 Aug, 2020 | Under contract | $207,500 | MRED MLS |
| — | Last price change | $209,900 | MRED MLS |
| 10 Aug, 2020 | Listed for sale | $209,900 | MRED MLS |
| 28 Mar, 2022 | Sold | $275,500 | MRED MLS |
| 7 Feb, 2022 | Under contract | $285,000 | MRED MLS |
| 18 Jan, 2022 | Listed for sale | $285,000 | MRED MLS |
| 28 Oct, 2025 | Under contract | $339,900 | MRED MLS |
| 14 Oct, 2025 | Listed for sale | $339,900 | MRED MLS |
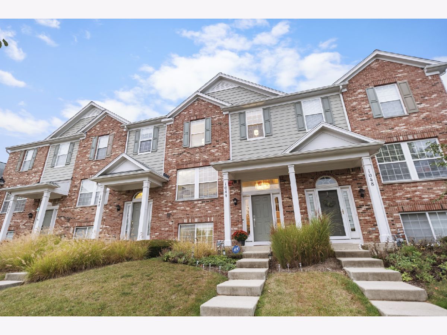
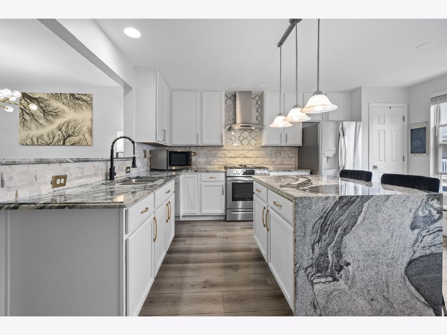
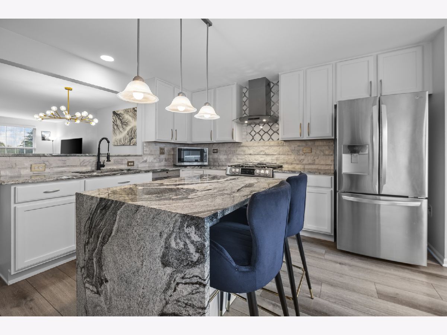
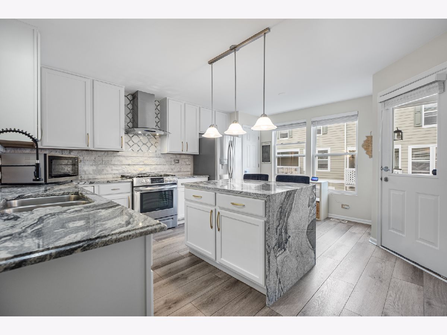
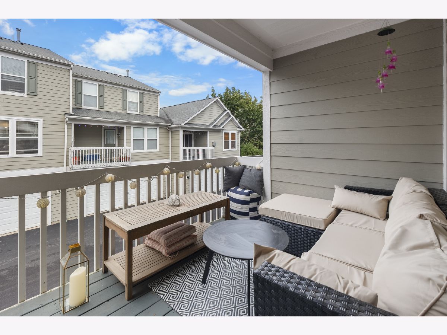
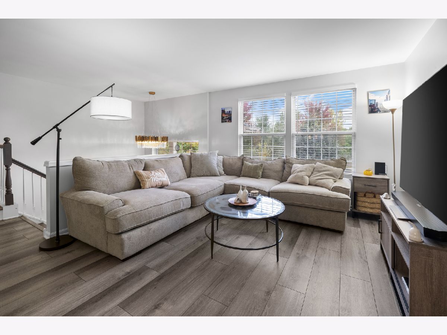
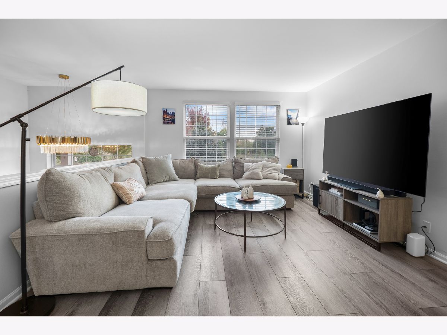
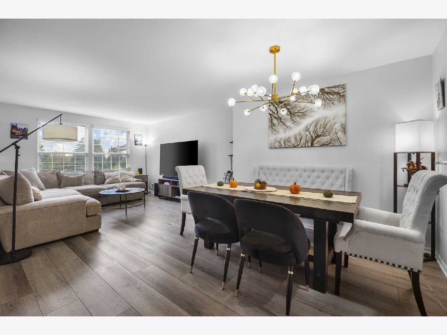
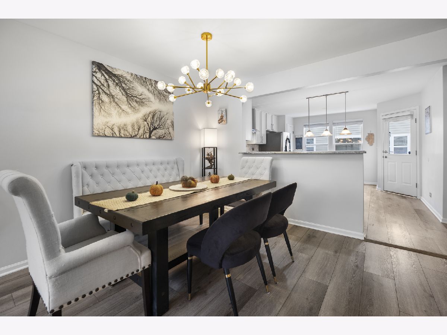
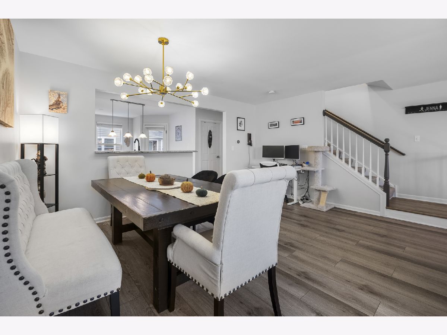
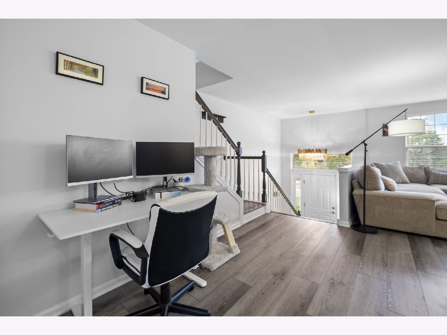
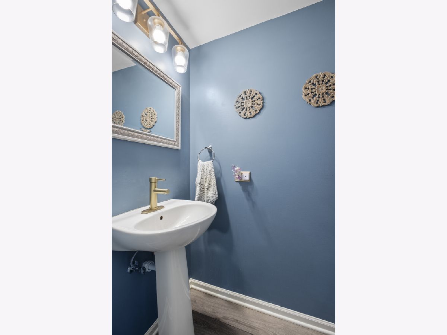
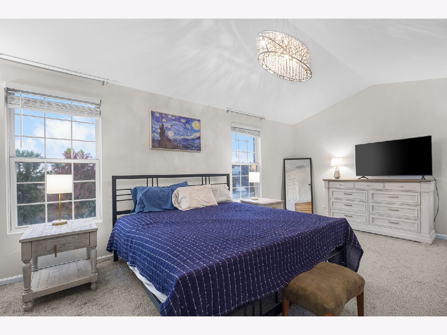
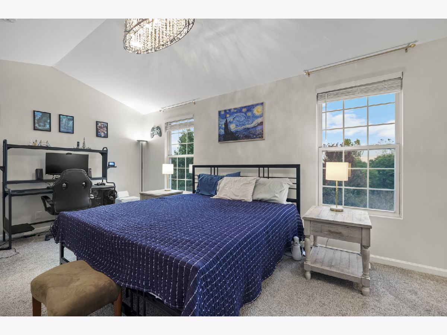
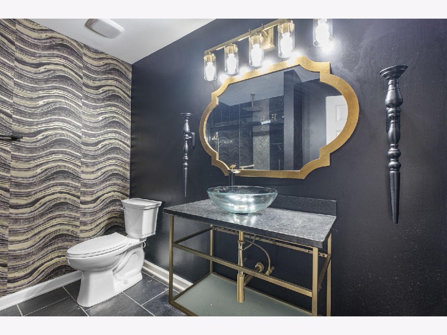
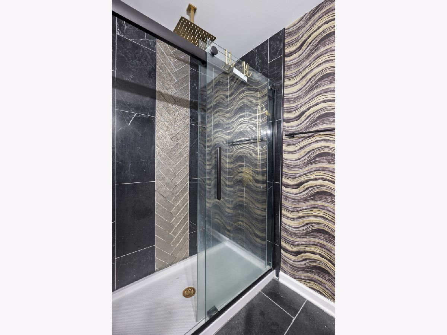
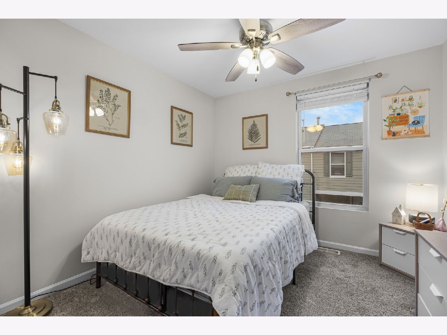
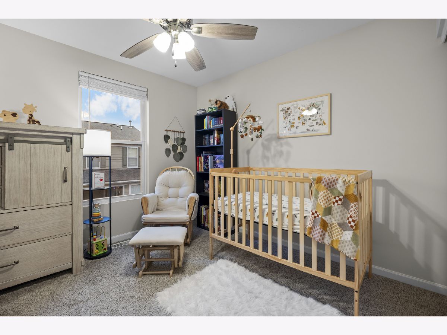
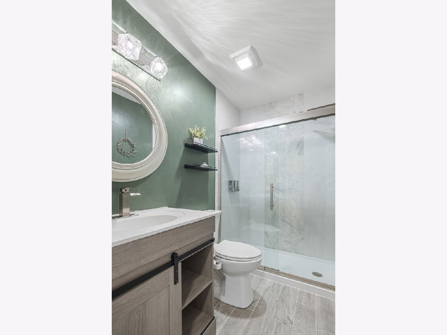
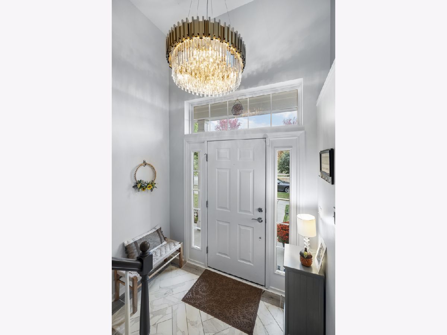
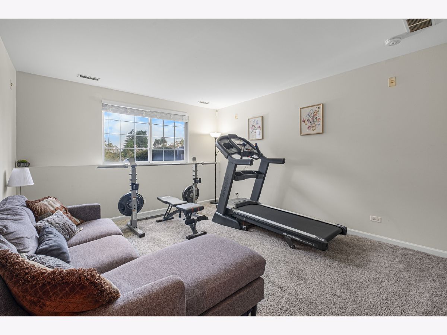
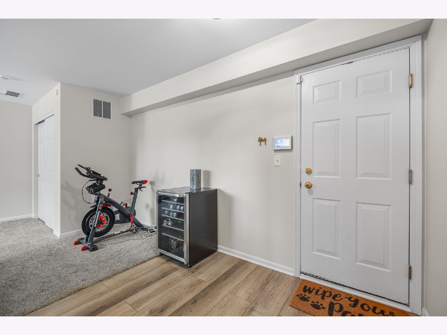
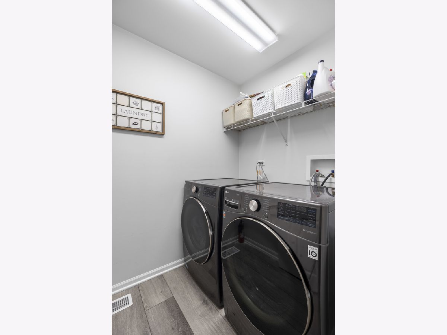
Room Specifics
Total Bedrooms: 3
Bedrooms Above Ground: 3
Bedrooms Below Ground: 0
Dimensions: —
Floor Type: —
Dimensions: —
Floor Type: —
Full Bathrooms: 3
Bathroom Amenities: —
Bathroom in Basement: 0
Rooms: —
Basement Description: —
Other Specifics
| 2 | |
| — | |
| — | |
| — | |
| — | |
| 23.8X59.2X23.2X59.6 | |
| — | |
| — | |
| — | |
| — | |
| Not in DB | |
| — | |
| — | |
| — | |
| — |
Tax History
| Year | Property Taxes |
|---|---|
| 2010 | $4,776 |
| 2020 | $5,502 |
| 2022 | $5,333 |
| 2025 | $5,724 |
Contact Agent
Nearby Similar Homes
Nearby Sold Comparables
Contact Agent
Listing Provided By
Kale Realty

