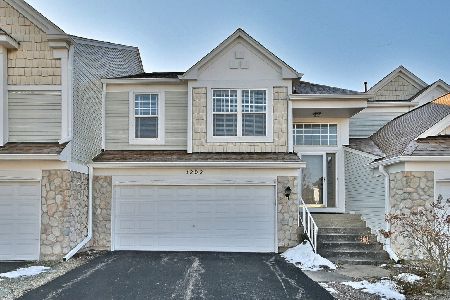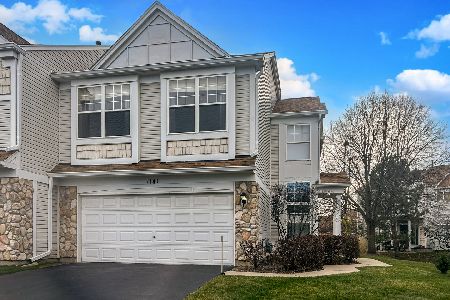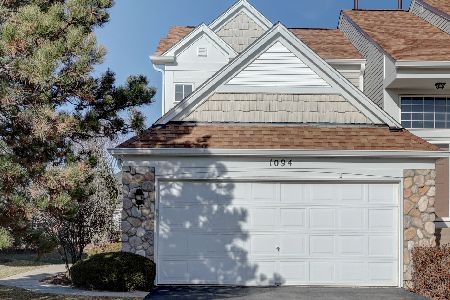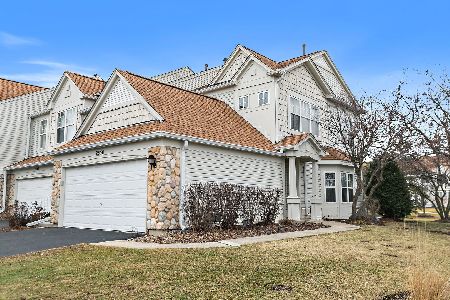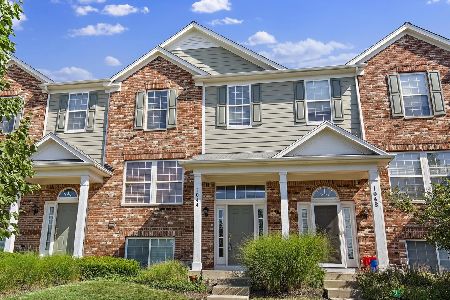1036 Reserve Drive, Elgin, Illinois 60124
$106,000
|
Sold
|
|
| Status: | Closed |
| Sqft: | 1,854 |
| Cost/Sqft: | $57 |
| Beds: | 2 |
| Baths: | 2 |
| Year Built: | 2005 |
| Property Taxes: | $4,432 |
| Days On Market: | 4709 |
| Lot Size: | 0,00 |
Description
See through the Living Rm, Dining Rm and kitchen in this Townhouse with large open floor plan! Huge master BR w/cathedral ceiling & Walk-in-Closet. Upstairs Loft could make a great office, reading area, or kid space. Private attached 2 Car Garage leads to a generous foyer space and lower level family room. Laundry Room on main level. All appliances stay. Beautiful views of nature preserve, and bike trails! Short.
Property Specifics
| Condos/Townhomes | |
| 3 | |
| — | |
| 2005 | |
| None | |
| AVERY | |
| No | |
| — |
| Kane | |
| — | |
| 175 / Monthly | |
| Insurance,Exterior Maintenance,Lawn Care,Snow Removal | |
| Public | |
| Public Sewer | |
| 08312079 | |
| 0629426011 |
Property History
| DATE: | EVENT: | PRICE: | SOURCE: |
|---|---|---|---|
| 27 Nov, 2013 | Sold | $106,000 | MRED MLS |
| 15 Apr, 2013 | Under contract | $106,000 | MRED MLS |
| 8 Apr, 2013 | Listed for sale | $124,900 | MRED MLS |
| 29 Nov, 2017 | Sold | $165,000 | MRED MLS |
| 26 Oct, 2017 | Under contract | $169,900 | MRED MLS |
| — | Last price change | $174,900 | MRED MLS |
| 9 Aug, 2017 | Listed for sale | $174,900 | MRED MLS |
Room Specifics
Total Bedrooms: 2
Bedrooms Above Ground: 2
Bedrooms Below Ground: 0
Dimensions: —
Floor Type: Carpet
Full Bathrooms: 2
Bathroom Amenities: —
Bathroom in Basement: —
Rooms: Loft
Basement Description: None
Other Specifics
| 2 | |
| Concrete Perimeter | |
| — | |
| Balcony, Storms/Screens | |
| — | |
| 34 X 58 | |
| — | |
| None | |
| Vaulted/Cathedral Ceilings, Laundry Hook-Up in Unit, Storage | |
| Range, Microwave, Dishwasher, Refrigerator, Disposal | |
| Not in DB | |
| — | |
| — | |
| — | |
| — |
Tax History
| Year | Property Taxes |
|---|---|
| 2013 | $4,432 |
| 2017 | $4,482 |
Contact Agent
Nearby Similar Homes
Nearby Sold Comparables
Contact Agent
Listing Provided By
Coldwell Banker Residential

