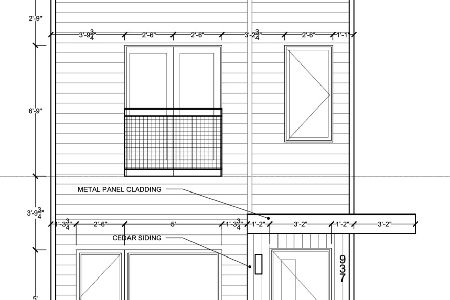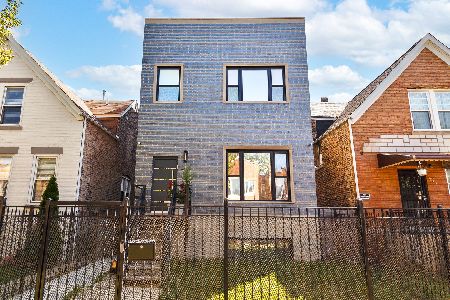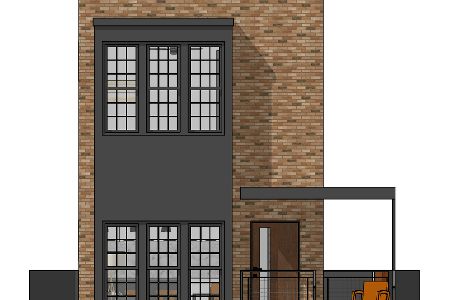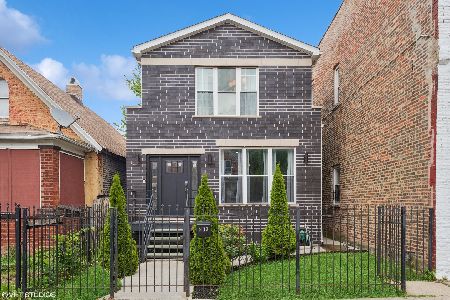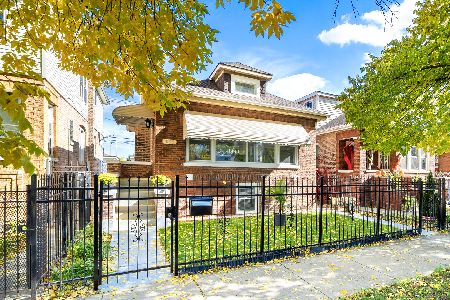1047 Saint Louis Avenue, Humboldt Park, Chicago, Illinois 60651
$539,900
|
For Sale
|
|
| Status: | Active |
| Sqft: | 2,550 |
| Cost/Sqft: | $212 |
| Beds: | 1 |
| Baths: | 2 |
| Year Built: | 1922 |
| Property Taxes: | $2,546 |
| Days On Market: | 9 |
| Lot Size: | 0,00 |
Description
4 Bedroom, 2 Bath; Very nice single family home located in Humboldt Park on a quiet tree-lined street. This updated residence features an open concept floor plan. The chef kitchen includes white cabinets, quartz countertops, and stainless steel appliances. The master bedroom and full bath complete the first floor. The lower level includes 3 additional bedrooms, a full bath, family room and laundry. There is a large deck, 2 car garage, and extra parking in the back.
Property Specifics
| Single Family | |
| — | |
| — | |
| 1922 | |
| — | |
| — | |
| No | |
| — |
| Cook | |
| — | |
| — / Not Applicable | |
| — | |
| — | |
| — | |
| 12513775 | |
| 16024060050000 |
Nearby Schools
| NAME: | DISTRICT: | DISTANCE: | |
|---|---|---|---|
|
Grade School
Casals Elementary School |
299 | — | |
Property History
| DATE: | EVENT: | PRICE: | SOURCE: |
|---|---|---|---|
| 7 Nov, 2025 | Listed for sale | $539,900 | MRED MLS |
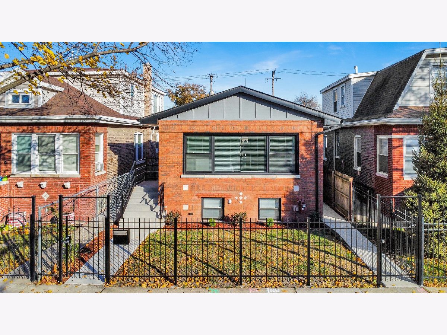
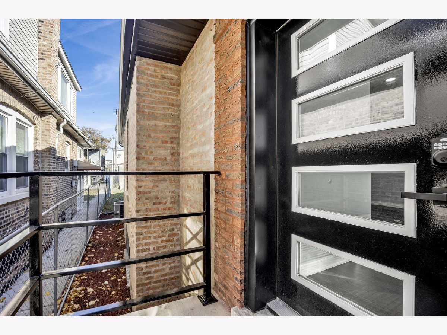
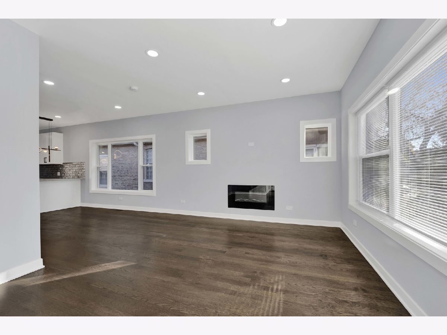
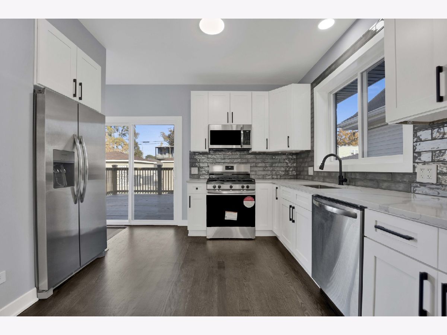
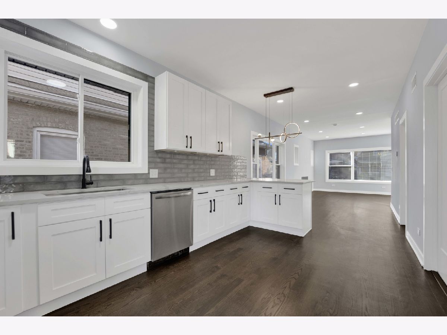
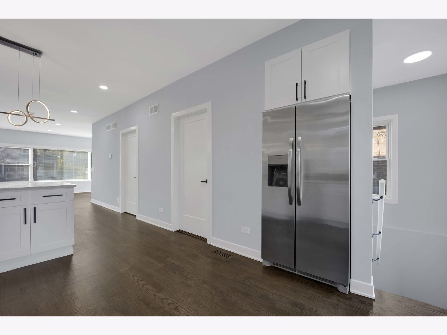
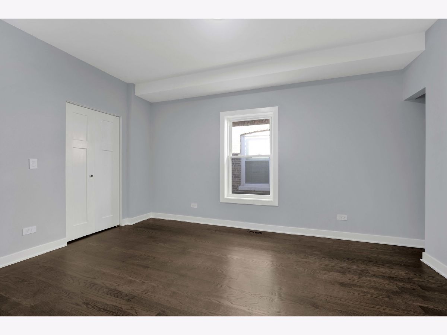
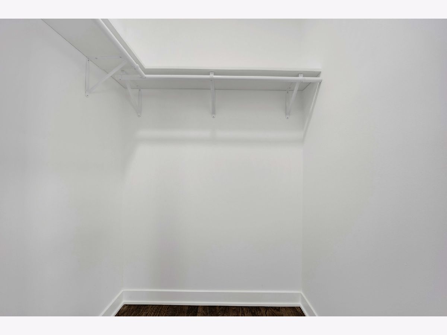
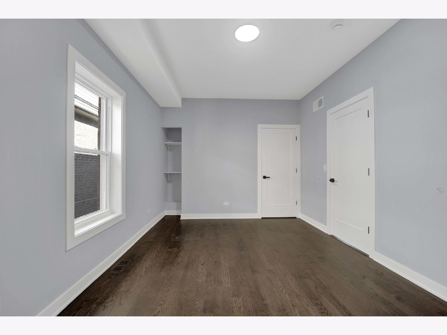
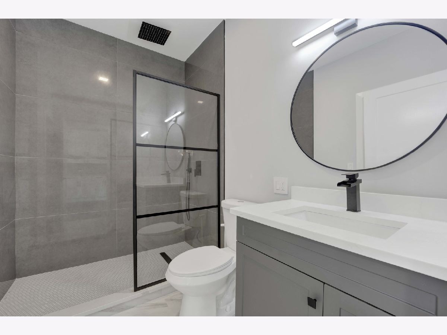
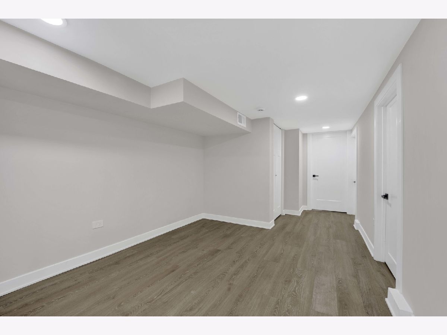
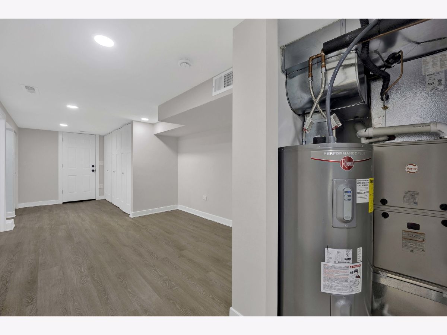
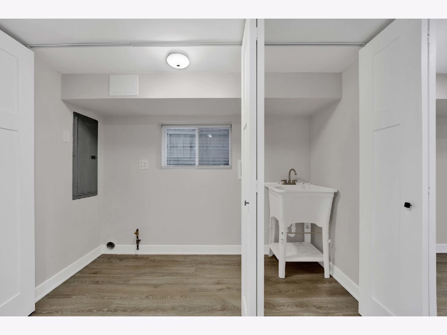
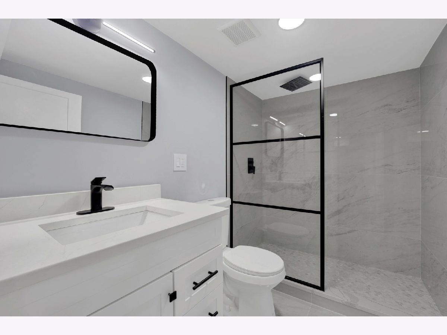
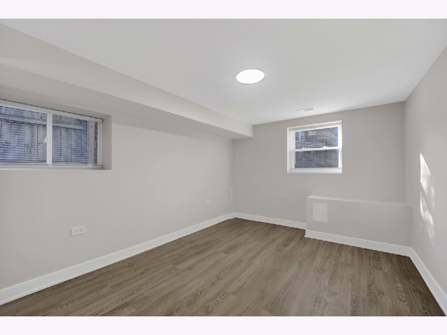
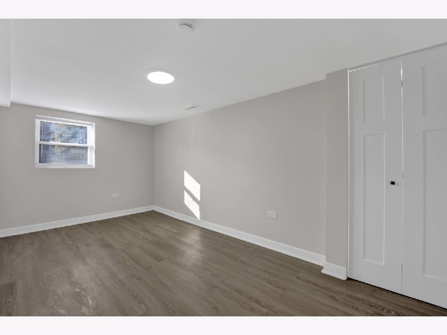
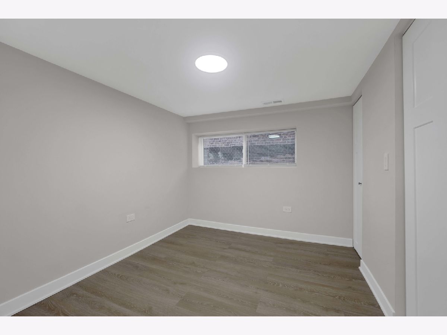
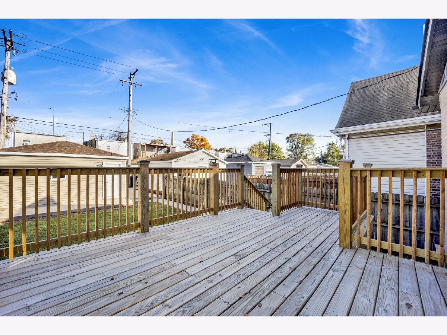
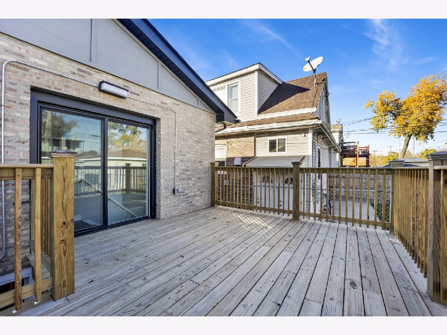
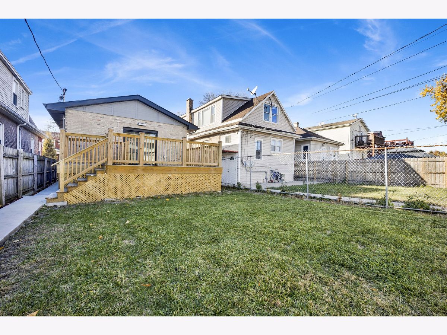
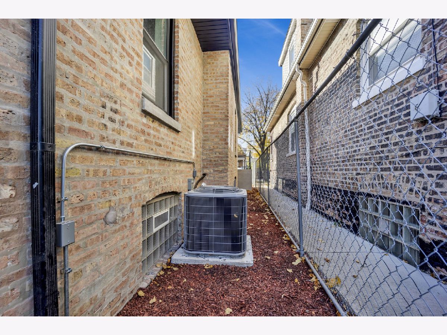
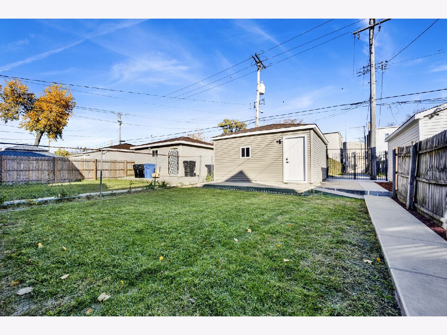
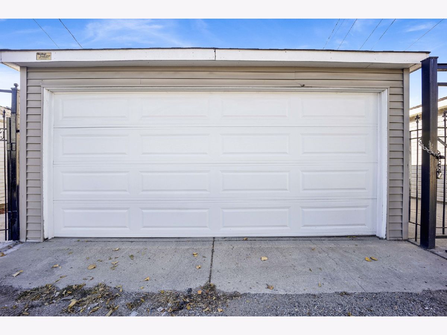
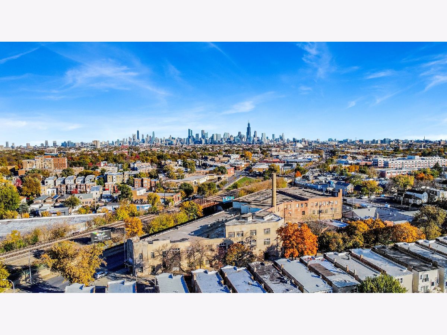
Room Specifics
Total Bedrooms: 4
Bedrooms Above Ground: 1
Bedrooms Below Ground: 3
Dimensions: —
Floor Type: —
Dimensions: —
Floor Type: —
Dimensions: —
Floor Type: —
Full Bathrooms: 2
Bathroom Amenities: —
Bathroom in Basement: 1
Rooms: —
Basement Description: —
Other Specifics
| 2 | |
| — | |
| — | |
| — | |
| — | |
| 30x125 | |
| — | |
| — | |
| — | |
| — | |
| Not in DB | |
| — | |
| — | |
| — | |
| — |
Tax History
| Year | Property Taxes |
|---|---|
| 2025 | $2,546 |
Contact Agent
Nearby Similar Homes
Nearby Sold Comparables
Contact Agent
Listing Provided By
Home-Site Realty, Inc.



