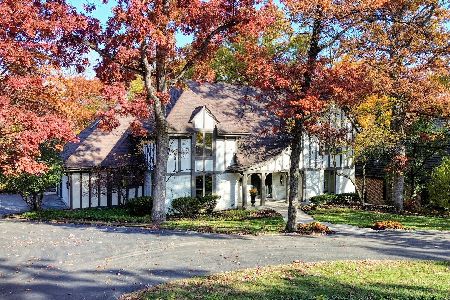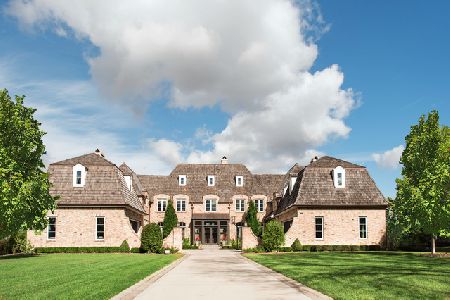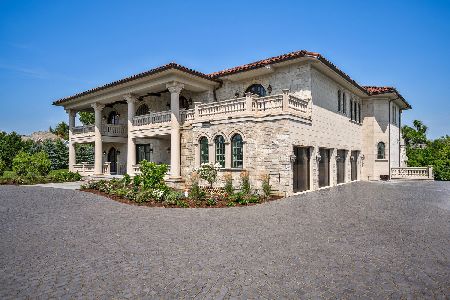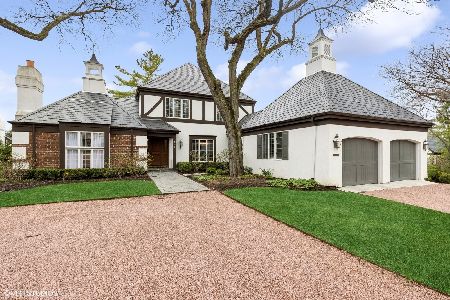105 Burr Ridge Club Drive, Burr Ridge, Illinois 60527
$1,949,000
|
For Sale
|
|
| Status: | Contingent |
| Sqft: | 3,442 |
| Cost/Sqft: | $566 |
| Beds: | 3 |
| Baths: | 5 |
| Year Built: | 1974 |
| Property Taxes: | $20,445 |
| Days On Market: | 55 |
| Lot Size: | 0,00 |
Description
An impressive home in the exclusive Burr Ridge Club, beautifully updated and designed with timeless appeal. The two-story foyer is filled with natural light and leads to an elegant two-story dining room. The rich paneled library, with its cathedral ceiling, fireplace, and built-in bookcases, creates a warm and inviting retreat. The spacious, updated kitchen is a cook's delight and features a generous workspace, quality finishes, and an adjoining breakfast room overlooking the patio. A dramatic two-story family room with a limestone fireplace forms the heart of the home, ideal for comfortable living and entertaining. Offering both first and second-floor primary suites, this home provides rare flexibility and privacy. Each of the three bedrooms is an individual suite with a beautifully appointed bath. The finished lower level, complete with full bath, offers a wonderful secondary gathering area or recreation space. Outdoors, the large paver patio and extensive new landscaping invite easy entertaining and quiet relaxation amid the Club's serene surroundings. Thoughtful renovations, elegant architecture, and a premier location make this an exceptional Burr Ridge Club offering. Enjoy 24-hour security gate, clubhouse, pool, pickleball courts, breathtaking grounds, and unique resident manager onsite.
Property Specifics
| Single Family | |
| — | |
| — | |
| 1974 | |
| — | |
| — | |
| No | |
| — |
| — | |
| Burr Ridge Club | |
| 833 / Monthly | |
| — | |
| — | |
| — | |
| 12492290 | |
| 0913408023 |
Nearby Schools
| NAME: | DISTRICT: | DISTANCE: | |
|---|---|---|---|
|
Grade School
Elm Elementary School |
181 | — | |
|
Middle School
Hinsdale Middle School |
181 | Not in DB | |
|
High School
Hinsdale Central High School |
86 | Not in DB | |
Property History
| DATE: | EVENT: | PRICE: | SOURCE: |
|---|---|---|---|
| 1 Jul, 2014 | Sold | $747,000 | MRED MLS |
| 27 May, 2014 | Under contract | $810,000 | MRED MLS |
| 7 Feb, 2014 | Listed for sale | $869,000 | MRED MLS |
| 5 Nov, 2025 | Under contract | $1,949,000 | MRED MLS |
| — | Last price change | $1,995,000 | MRED MLS |
| 22 Oct, 2025 | Listed for sale | $1,995,000 | MRED MLS |
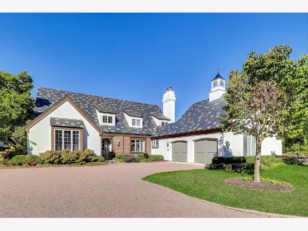
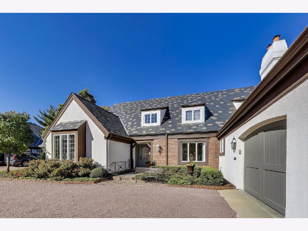
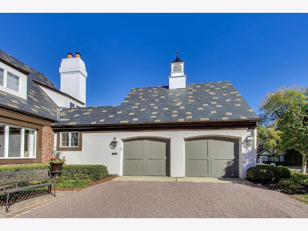
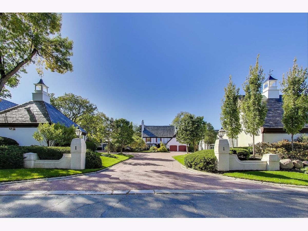
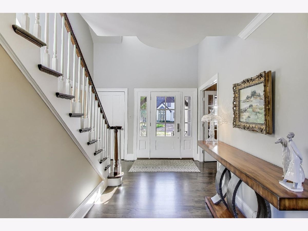
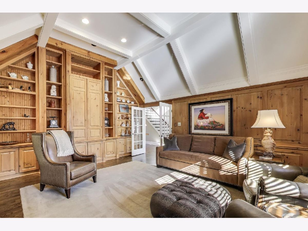
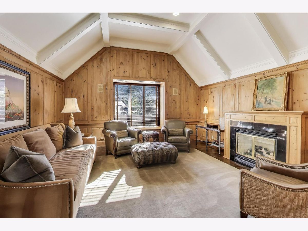
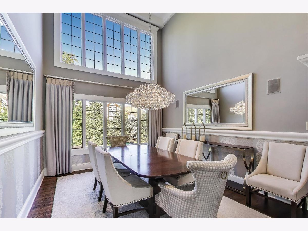
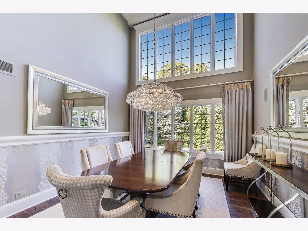
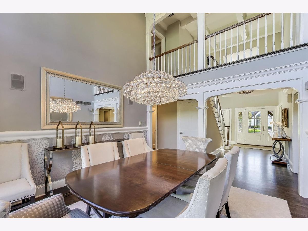
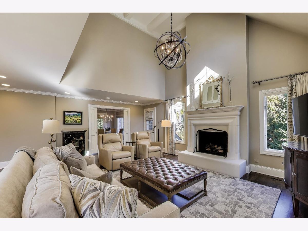
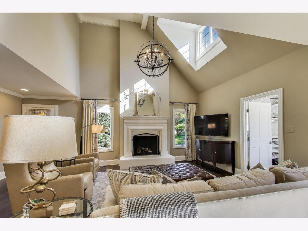
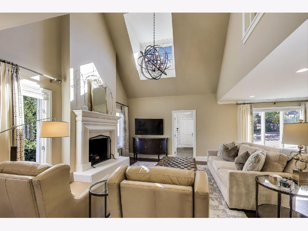
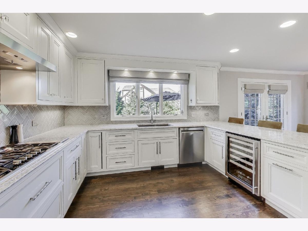
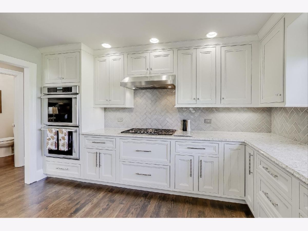
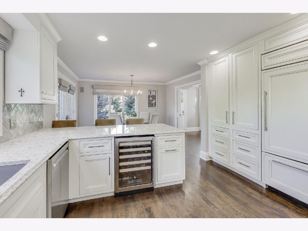
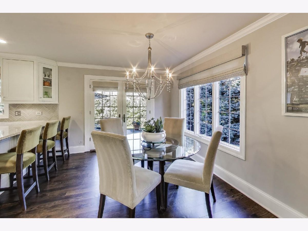
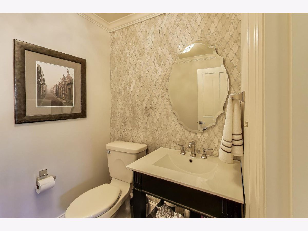
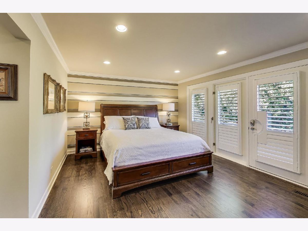
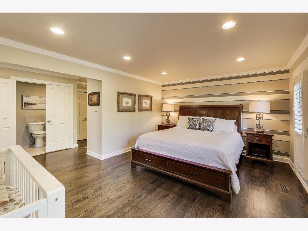
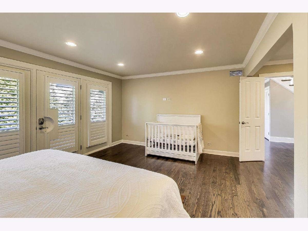
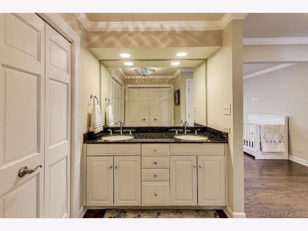
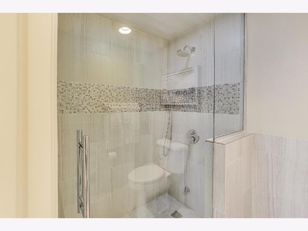
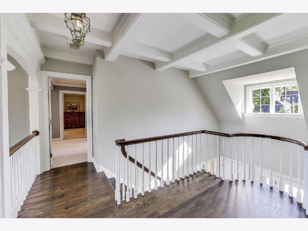
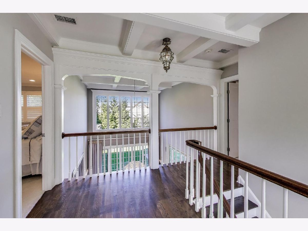
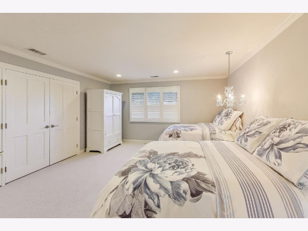
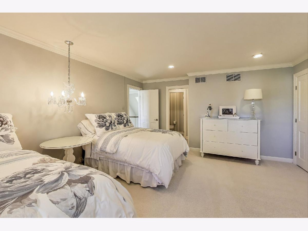
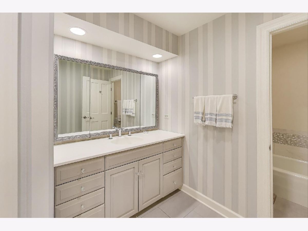
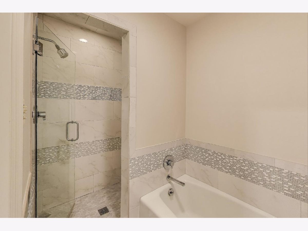
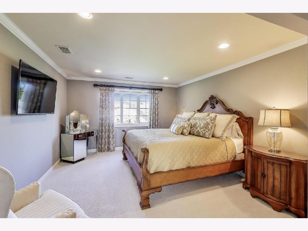
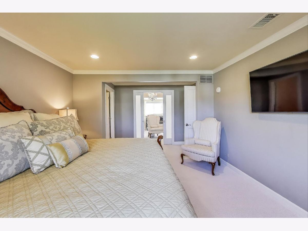
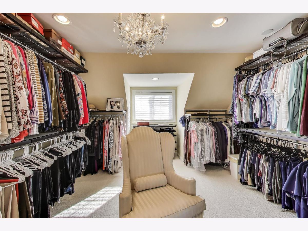
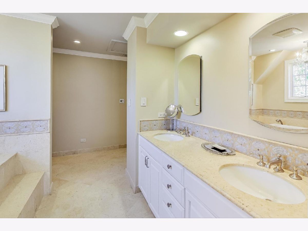
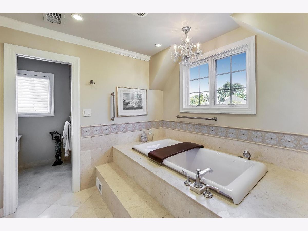
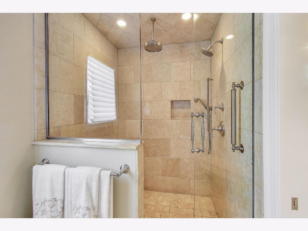
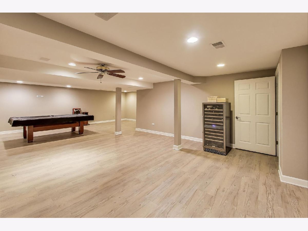
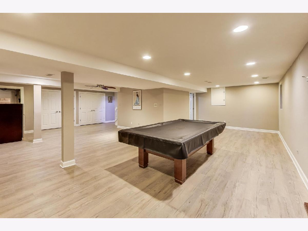
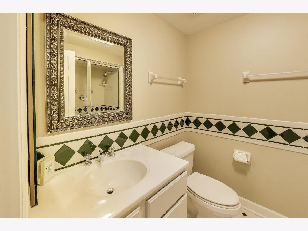
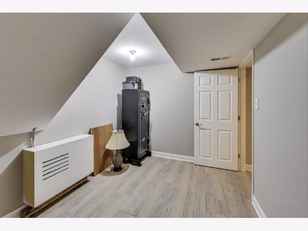
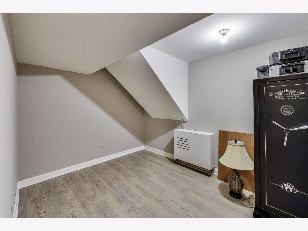
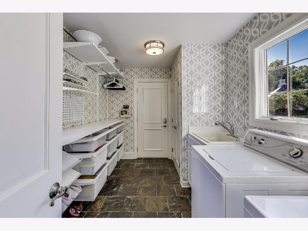
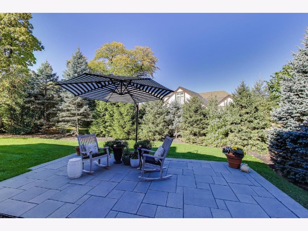
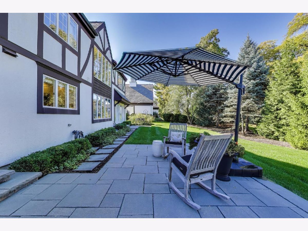
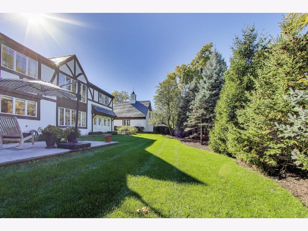
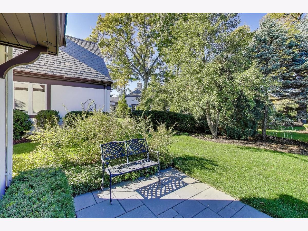
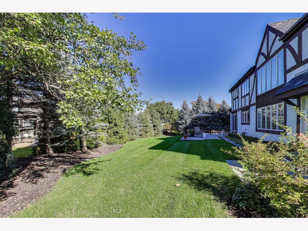
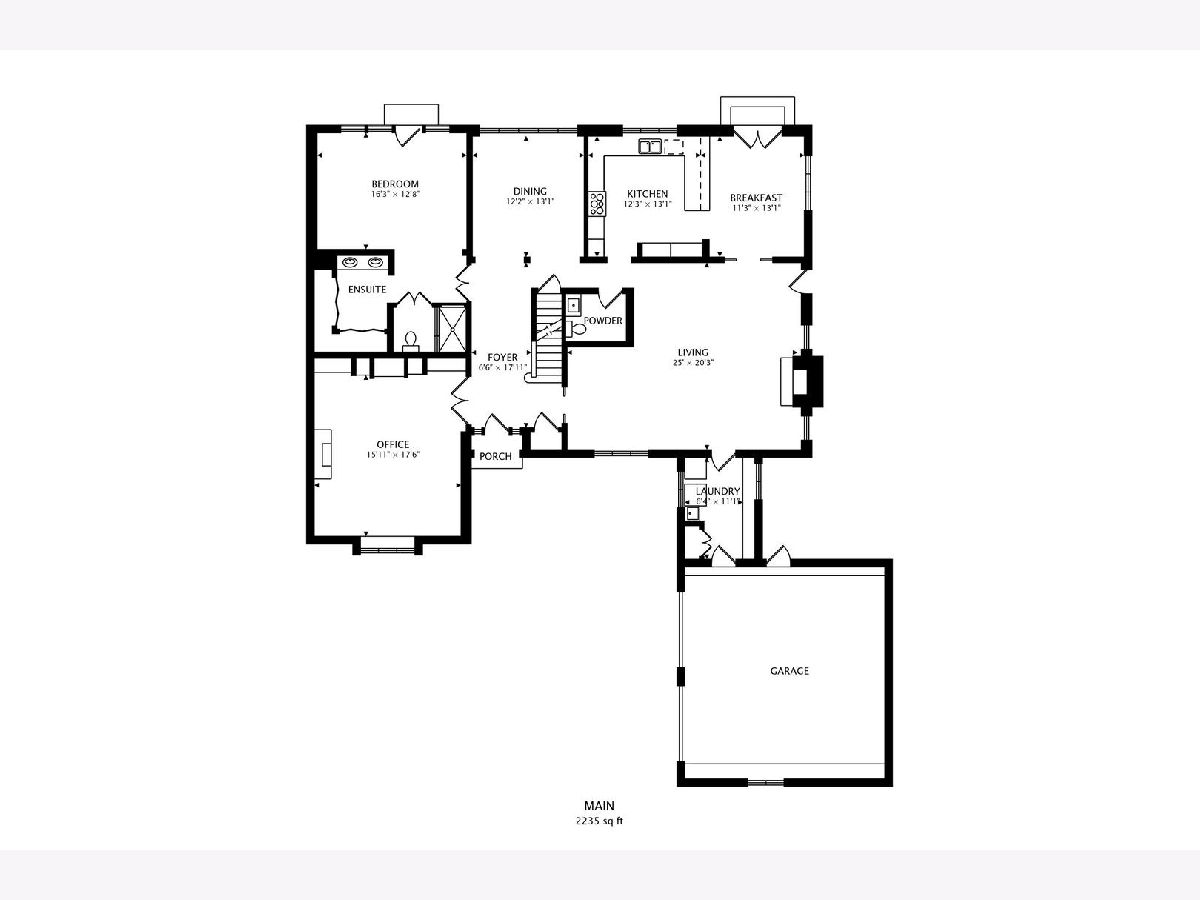
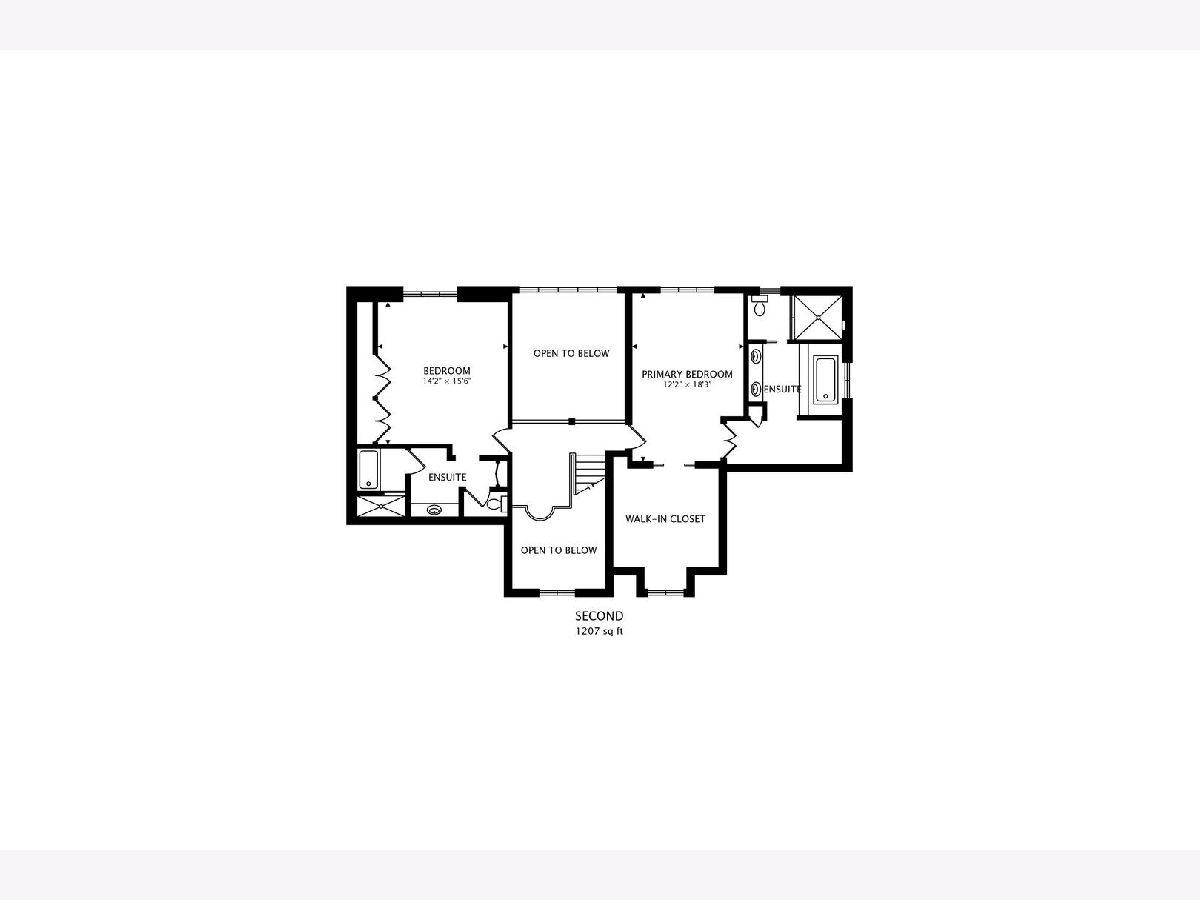
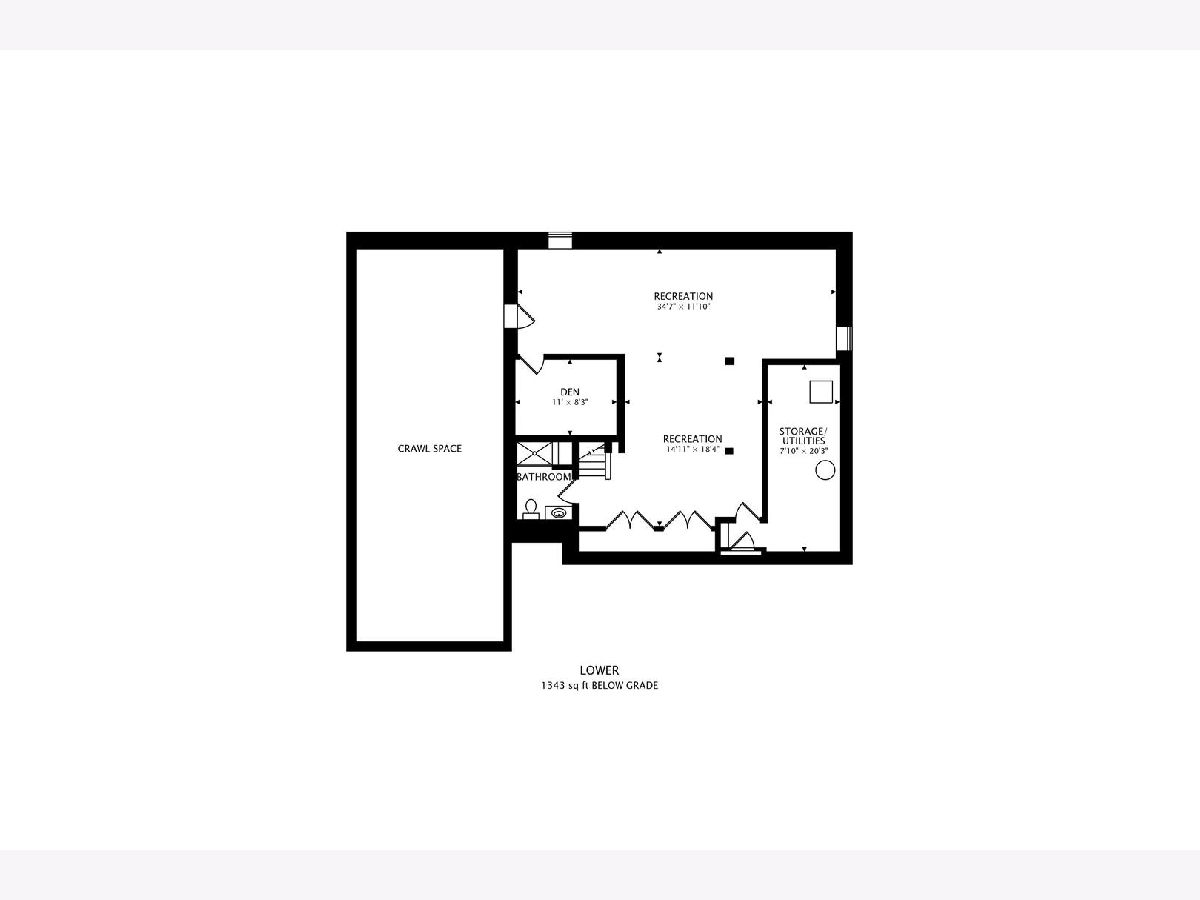
Room Specifics
Total Bedrooms: 3
Bedrooms Above Ground: 3
Bedrooms Below Ground: 0
Dimensions: —
Floor Type: —
Dimensions: —
Floor Type: —
Full Bathrooms: 5
Bathroom Amenities: —
Bathroom in Basement: 1
Rooms: —
Basement Description: —
Other Specifics
| 2 | |
| — | |
| — | |
| — | |
| — | |
| 7405 | |
| — | |
| — | |
| — | |
| — | |
| Not in DB | |
| — | |
| — | |
| — | |
| — |
Tax History
| Year | Property Taxes |
|---|---|
| 2014 | $16,683 |
| 2025 | $20,445 |
Contact Agent
Nearby Similar Homes
Nearby Sold Comparables
Contact Agent
Listing Provided By
@properties Christie's International Real Estate

