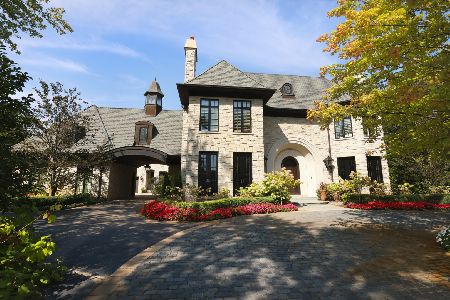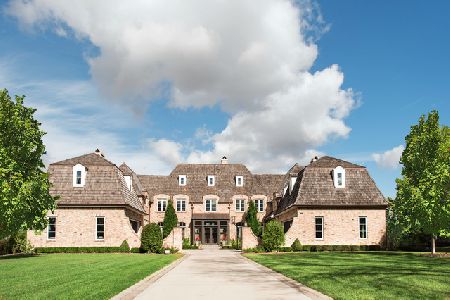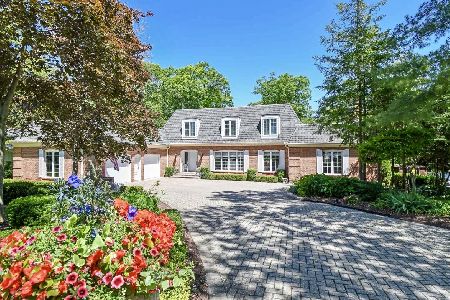13 Woodgate Drive, Burr Ridge, Illinois 60527
$1,500,000
|
For Sale
|
|
| Status: | New |
| Sqft: | 5,370 |
| Cost/Sqft: | $279 |
| Beds: | 4 |
| Baths: | 5 |
| Year Built: | 1977 |
| Property Taxes: | $20,305 |
| Days On Market: | 1 |
| Lot Size: | 0,52 |
Description
Extraordinary Location! This completely updated, Dressler-Built Tudor home is located on a private, cul-de-sac overlooking a wooded oasis and serene creek view. Breathtaking views and modern updates are sure to impress. Highly sought after Hinsdale Central H.S. and Hinsdale schools. In the last 1-3 years the home has been updated with a modern kitchen including granite countertops, custom cabinets, Viking stove, Sub-Zero refrigerator and an island with sink, including instant hot water for tea and water filtration system. 1st floor office and a walk-out finished basement. All updated bathrooms, master bath with soaking tub and massive walk-in shower, Master suite has balcony overlooking creek and woods, sitting area and a washer/dryer in suite. Also, new HVAC, new hot water heaters, new sliding glass doors that span across entire back side of home facing woods, and all new lighting installed. Three laundry rooms. The list goes on. This is a must-see home!
Property Specifics
| Single Family | |
| — | |
| — | |
| 1977 | |
| — | |
| — | |
| No | |
| 0.52 |
| — | |
| — | |
| 0 / Not Applicable | |
| — | |
| — | |
| — | |
| 12505527 | |
| 0913406011 |
Nearby Schools
| NAME: | DISTRICT: | DISTANCE: | |
|---|---|---|---|
|
Grade School
Elm Elementary School |
181 | — | |
|
Middle School
Hinsdale Middle School |
181 | Not in DB | |
|
High School
Hinsdale Central High School |
86 | Not in DB | |
Property History
| DATE: | EVENT: | PRICE: | SOURCE: |
|---|---|---|---|
| 13 May, 2016 | Under contract | $0 | MRED MLS |
| 28 Apr, 2016 | Listed for sale | $0 | MRED MLS |
| 7 Nov, 2025 | Listed for sale | $1,500,000 | MRED MLS |
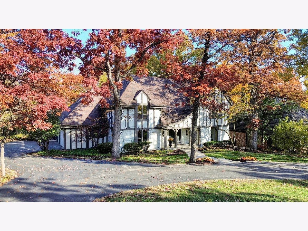
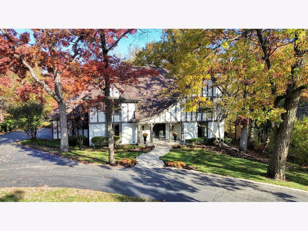
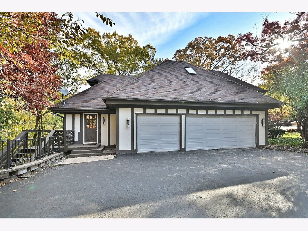
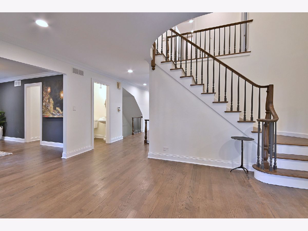
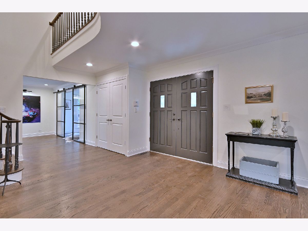
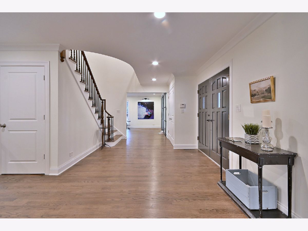
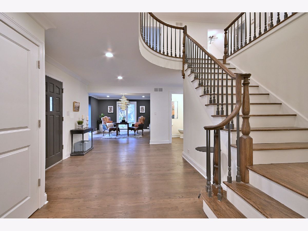
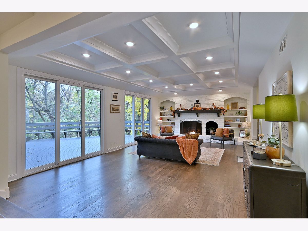
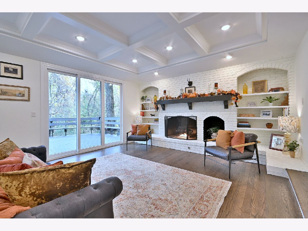
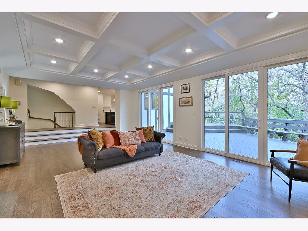
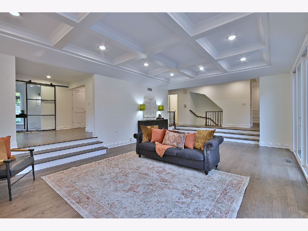
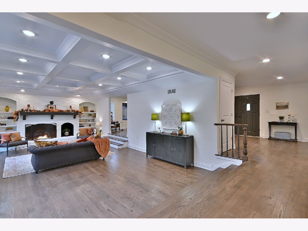
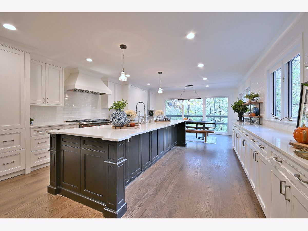
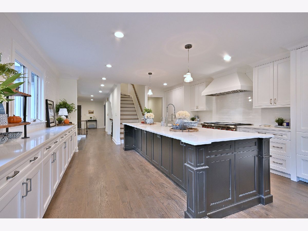
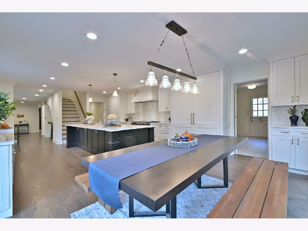
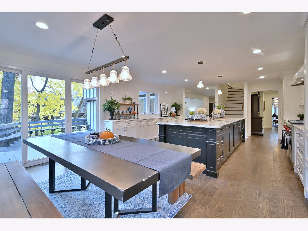
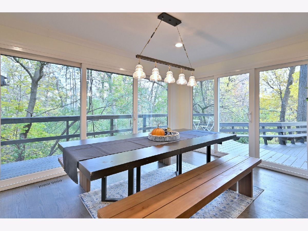
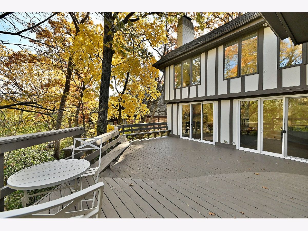
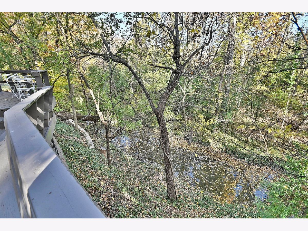
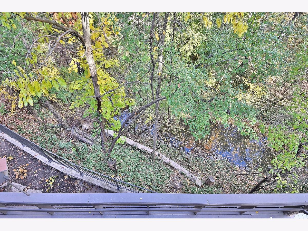
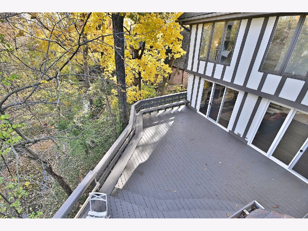
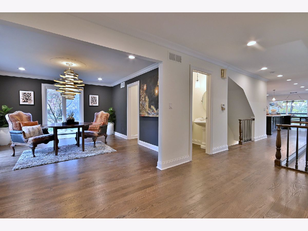
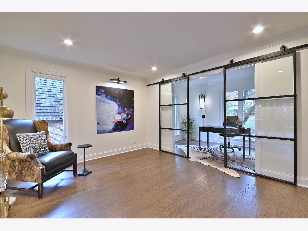
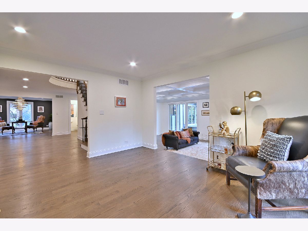
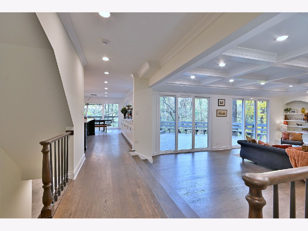
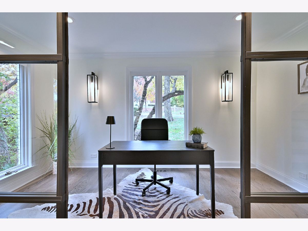
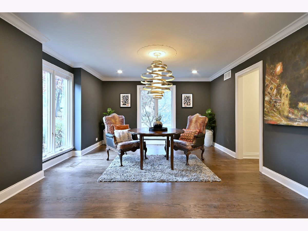
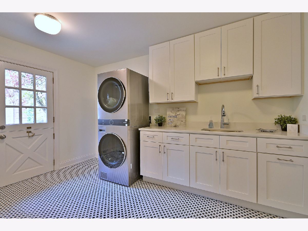
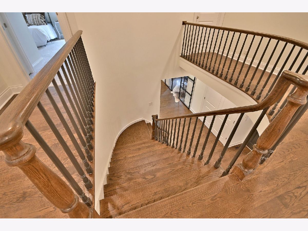
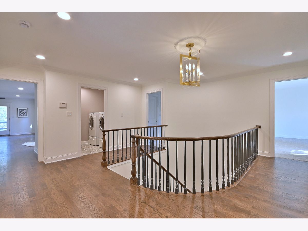
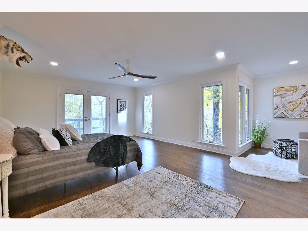
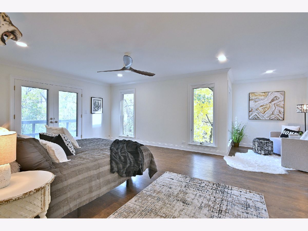
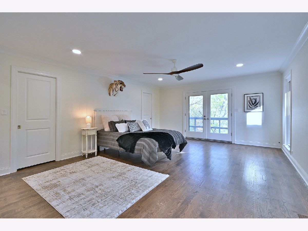
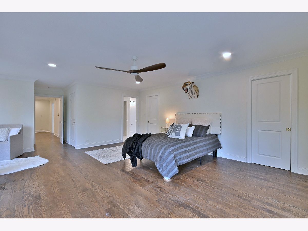
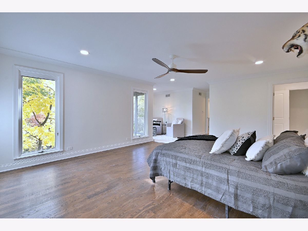
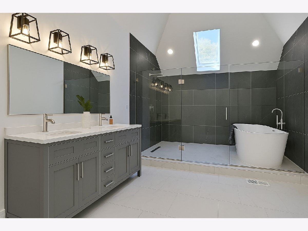
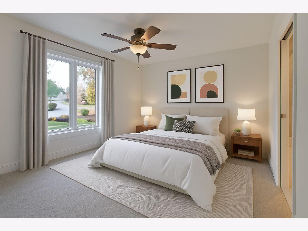
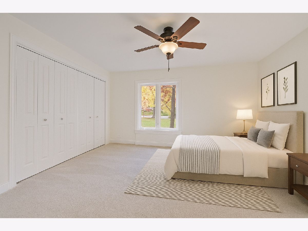
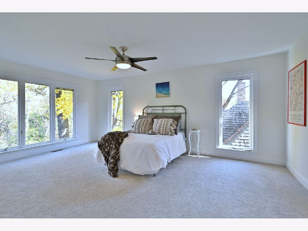
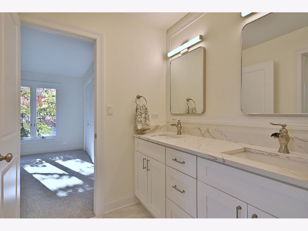
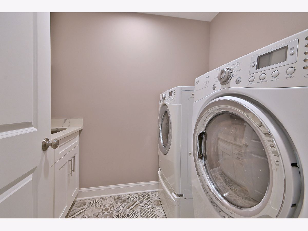
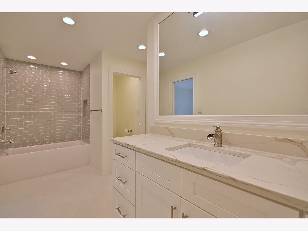
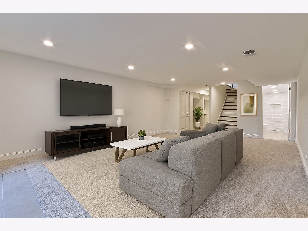
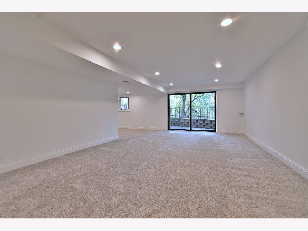
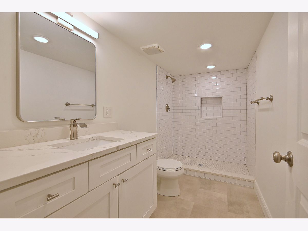
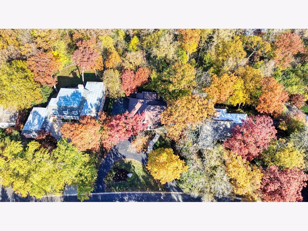
Room Specifics
Total Bedrooms: 4
Bedrooms Above Ground: 4
Bedrooms Below Ground: 0
Dimensions: —
Floor Type: —
Dimensions: —
Floor Type: —
Dimensions: —
Floor Type: —
Full Bathrooms: 5
Bathroom Amenities: Whirlpool,Separate Shower,Accessible Shower,Steam Shower,Double Sink
Bathroom in Basement: 1
Rooms: —
Basement Description: —
Other Specifics
| 3 | |
| — | |
| — | |
| — | |
| — | |
| 105X216.8X105X216 | |
| Full | |
| — | |
| — | |
| — | |
| Not in DB | |
| — | |
| — | |
| — | |
| — |
Tax History
| Year | Property Taxes |
|---|---|
| 2025 | $20,305 |
Contact Agent
Nearby Similar Homes
Nearby Sold Comparables
Contact Agent
Listing Provided By
eXp Realty


