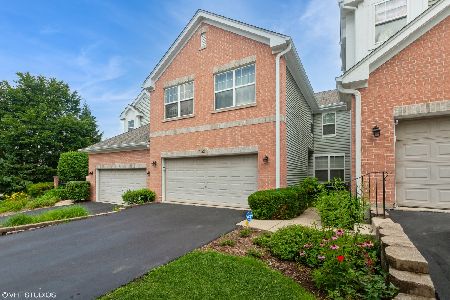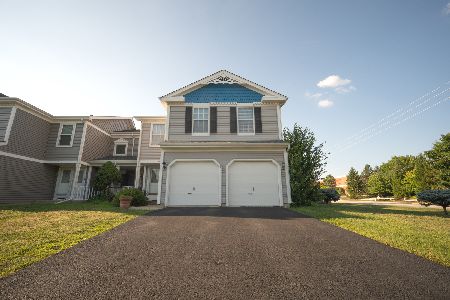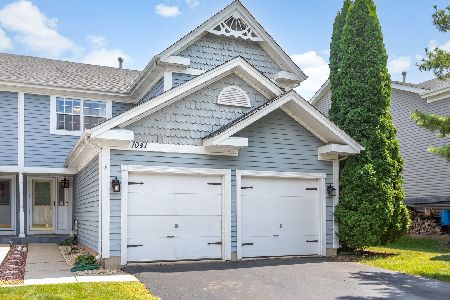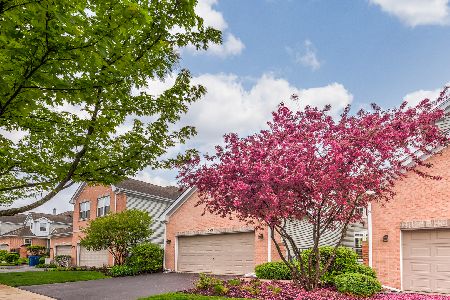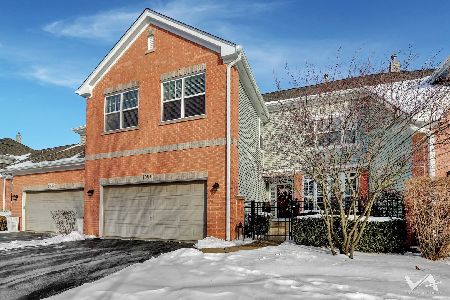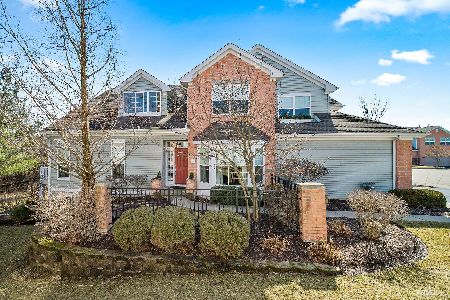1053 Hummingbird Way, Bartlett, Illinois 60103
$575,000
|
For Sale
|
|
| Status: | New |
| Sqft: | 1,920 |
| Cost/Sqft: | $299 |
| Beds: | 3 |
| Baths: | 4 |
| Year Built: | 2008 |
| Property Taxes: | $9,494 |
| Days On Market: | 3 |
| Lot Size: | 0,00 |
Description
Look no further... This is It! Custom Eagle floor plan welcomes you to the serene living experience of The Villas in Hawk Hollow. Immaculately maintained townhome in this highly desirable community. There are many highlights to this townhome. First, you will notice the custom trim & headers throughout this stunning home, including in the "Look Out" basement. The main level features an open floor plan with hardwood flooring throughout plus newer carpeting on stairs and in hallway (2023). The open-concept floor plan beautifully connects the living, dining, and kitchen areas. The Butler's pantry/mudroom offers extra space for everyday living and entertainment. Spacious living room features floor to ceiling windows w/ sliding door & early morning light from the Eastern exposure. Custom finished fireplace w/ Mantel is a cozy focal point. While sitting at the counter height table & chairs in the kitchen eating area, enjoy your early morning coffee w/ backyard nature views. Stunning new Quartz countertops and Island (2023) creates the perfect amount of workspace for meal prep or buffet area for entertaining. The custom floor to ceiling pantry & 42" cabinets offer amazing storage for the organized chef. The Dining area includes a 2nd sliding door out to the deck plus it offers plenty of room for a full-size dining table and can seat up to 10 guests. In spring and summer step outside to your private deck, and enjoy the daily bird show, you are sure to see cardinals, orioles, blue jays and many hummingbirds. In the winter the cardinals adorn the trees like ornaments. The second level features the dream laundry room with a deep SS sink and CA closets built in cabinets & floor to ceiling shelves. Three bedrooms; all with ceiling fans & walk-in closets. The Owner suite boasts vaulted soaring ceiling with a view of Hawk Hollow Forest Preserve. Take note of the expanded walk-in closet with CA Closets custom built in cabinetry. The full bathroom is complete w/ dbl. sink & storage tower. The elegant, fluted glass shower surround and huge oversized soaking tub makes for a complete Zen relaxation experience in this spa like oasis. The second bedroom serves the homeowner as a guest room & has a huge walk-in closet. The third bedroom is being used as an office, which boasts a huge walk-in closet fully built out with CA Closets shelving and file drawers. The second full bath is adjacent to both bedrooms convenient for guests. Fully finished "Look Out" basement & 3rd full bath with walk-in shower are perfect for additional living space or entertainment. The vinyl plank flooring and can lighting make this space bright and enjoyable. The basement design lends itself to adding a 4th bedroom if desired. Walking distance to Apple Orchard Community Golf course, Bartlett Park District and scenic walking & bike paths. A quick drive to the Metra station schools & shopping. New Roof & large gutters (2024). Alarm system with window sensors, upgraded light fixtures throughout. This one of a kind move in ready home for you to enjoy the next chapter of your life. Owner is IL licensed RE Broker.
Property Specifics
| Condos/Townhomes | |
| 2 | |
| — | |
| 2008 | |
| — | |
| EAGLE (Custom) | |
| No | |
| — |
| — | |
| The Villas In Hawk Hollow | |
| 298 / Monthly | |
| — | |
| — | |
| — | |
| 12459711 | |
| 0111109036 |
Nearby Schools
| NAME: | DISTRICT: | DISTANCE: | |
|---|---|---|---|
|
Grade School
Prairieview Elementary School |
46 | — | |
|
Middle School
East View Middle School |
46 | Not in DB | |
|
High School
Bartlett High School |
46 | Not in DB | |
Property History
| DATE: | EVENT: | PRICE: | SOURCE: |
|---|---|---|---|
| 2 Sep, 2025 | Listed for sale | $575,000 | MRED MLS |
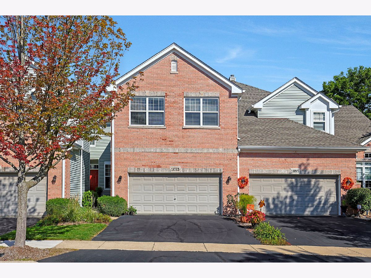
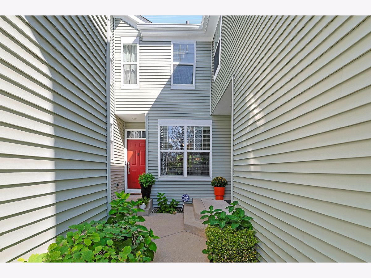
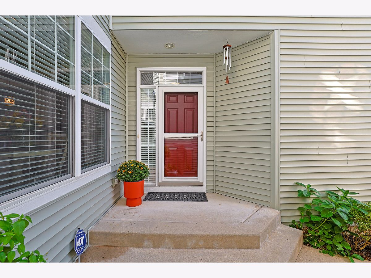
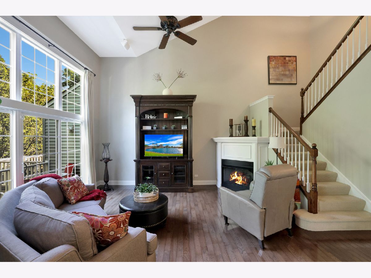
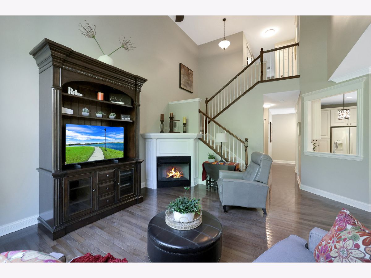
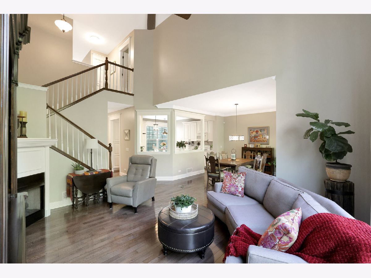
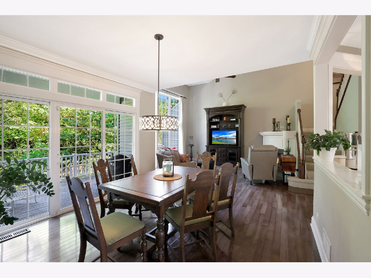
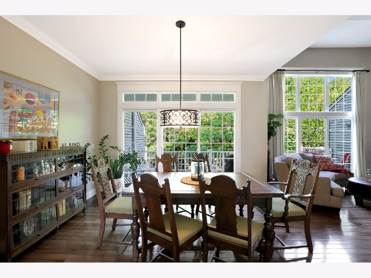
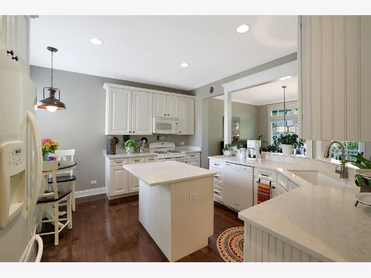
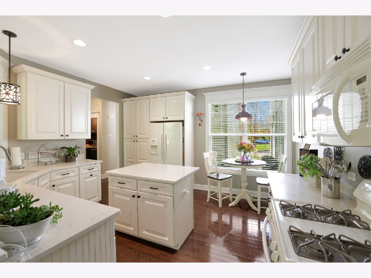
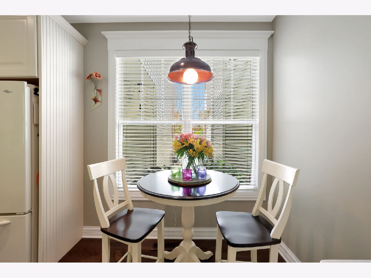
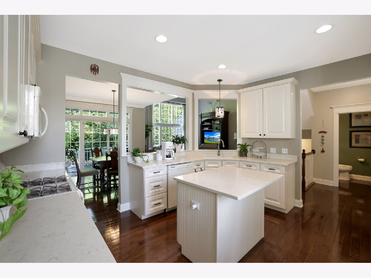
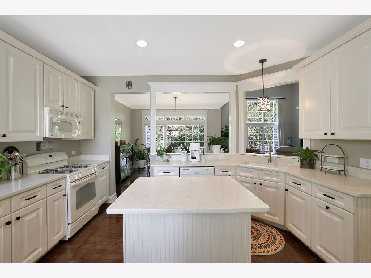
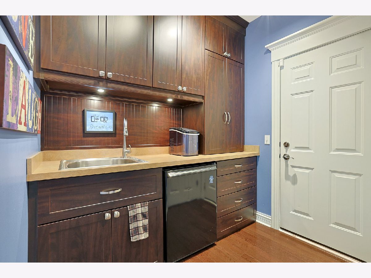
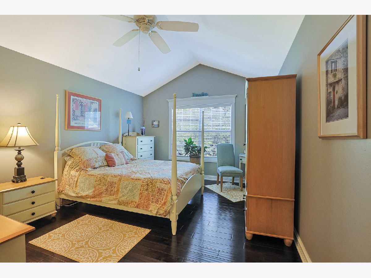
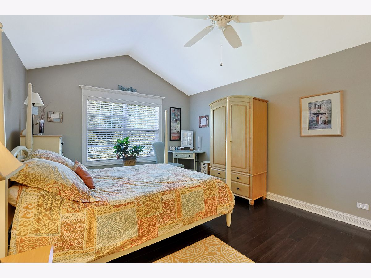
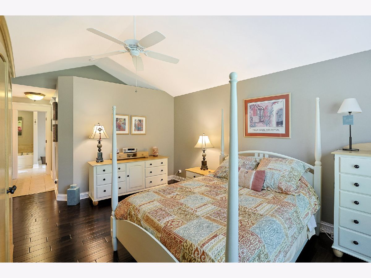
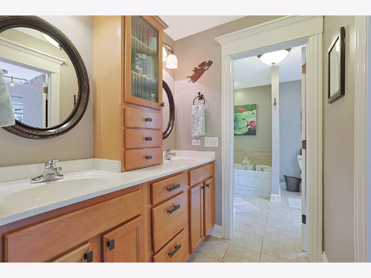
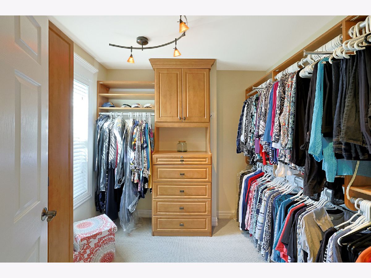
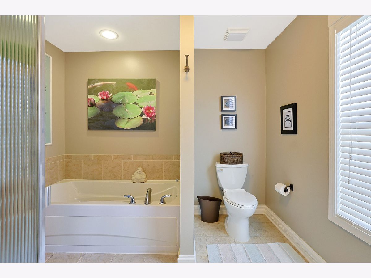
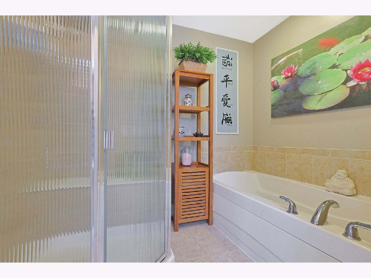




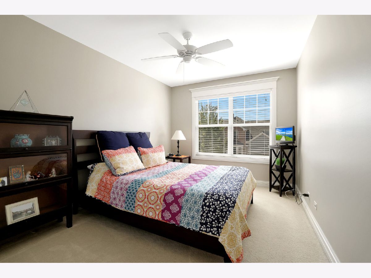
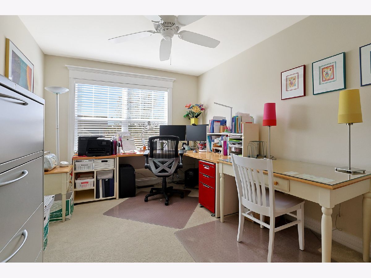
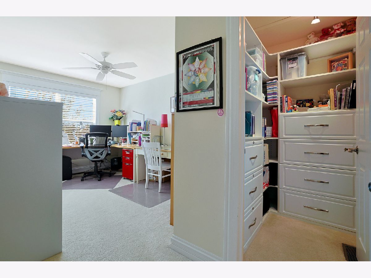
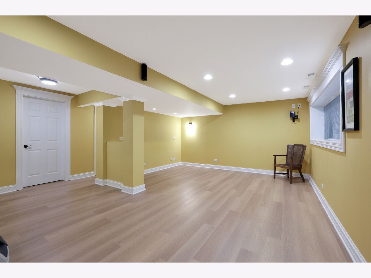
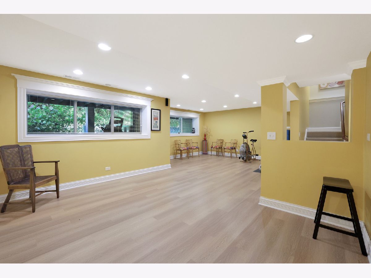
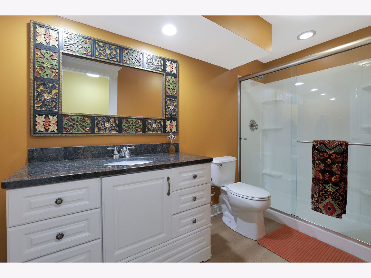
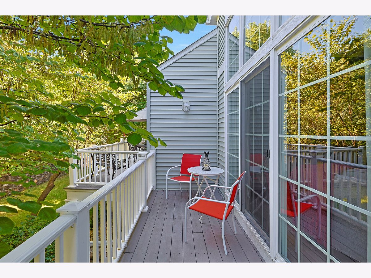
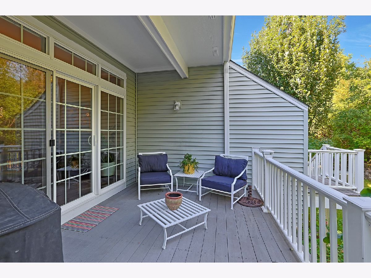
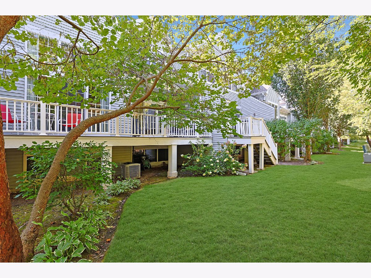
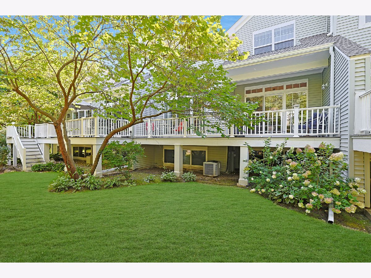
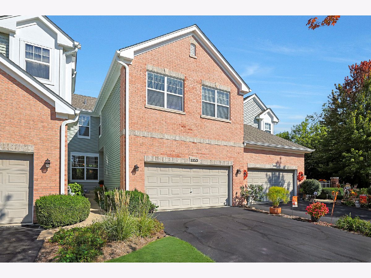
Room Specifics
Total Bedrooms: 3
Bedrooms Above Ground: 3
Bedrooms Below Ground: 0
Dimensions: —
Floor Type: —
Dimensions: —
Floor Type: —
Full Bathrooms: 4
Bathroom Amenities: No Tub
Bathroom in Basement: 1
Rooms: —
Basement Description: —
Other Specifics
| 2 | |
| — | |
| — | |
| — | |
| — | |
| 2613 | |
| — | |
| — | |
| — | |
| — | |
| Not in DB | |
| — | |
| — | |
| — | |
| — |
Tax History
| Year | Property Taxes |
|---|---|
| 2025 | $9,494 |
Contact Agent
Nearby Similar Homes
Nearby Sold Comparables
Contact Agent
Listing Provided By
Platinum Team Realty LLC

