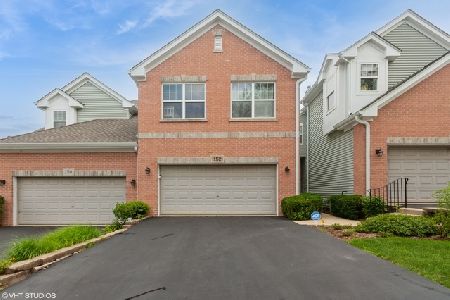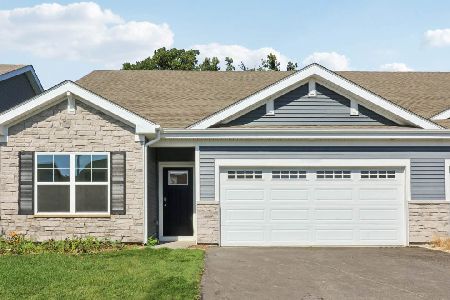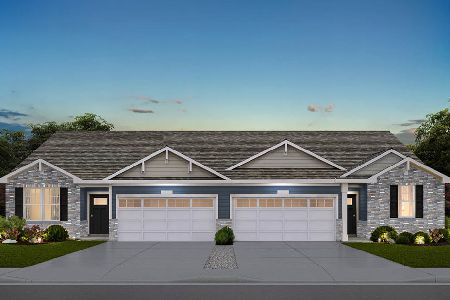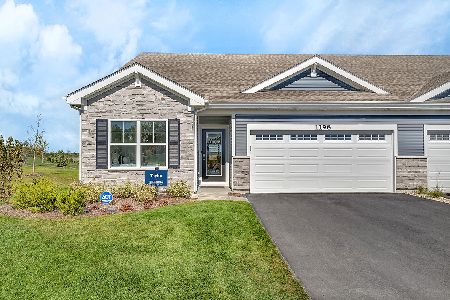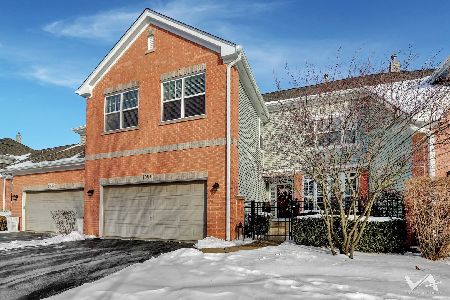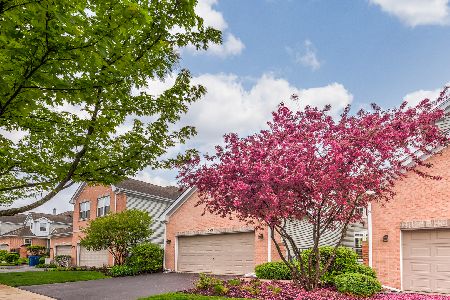1045 Hummingbird Way, Bartlett, Illinois 60103
$385,000
|
Sold
|
|
| Status: | Closed |
| Sqft: | 2,548 |
| Cost/Sqft: | $151 |
| Beds: | 3 |
| Baths: | 4 |
| Year Built: | 2007 |
| Property Taxes: | $10,176 |
| Days On Market: | 2061 |
| Lot Size: | 0,00 |
Description
BRING YOUR PICKIEST BUYERS TO THIS STUNNING TWO STORY END UNIT!! THIS PLACE IS TRULY AMAZING!! Located in the desirable Hawk Hollow Subdivision. A picture perfect, 3 BR, 3.5 Bath town home that has been lovingly cared for and updated. Gleaming hardwood floors throughout most of the home! Beautiful two-story great room that flows into the eating area with floor to ceiling windows along with the entire back wall. Back yard overlooks the forest preserve and provides wonderful views as the seasons change. Gorgeous kitchen with white cabinetry, island, under cabinet lighting, stacked stone back splash, marble counter tops, Viking refrigerator and all stainless appliances! Upstairs features a clean layout of all bedrooms and a large master suite! The finished English basement has plenty of space for guests, as well as, a full bathroom! Huge storage area! Look no further, this is it! Don't forget to checkout the 3D tour of this impeccable home!
Property Specifics
| Condos/Townhomes | |
| 2 | |
| — | |
| 2007 | |
| English | |
| BLUE JAY | |
| No | |
| — |
| Du Page | |
| The Villas In Hawk Hollow | |
| 311 / Monthly | |
| Insurance,Exterior Maintenance,Scavenger,Snow Removal | |
| Public | |
| Public Sewer | |
| 10736982 | |
| 0111109032 |
Nearby Schools
| NAME: | DISTRICT: | DISTANCE: | |
|---|---|---|---|
|
Grade School
Prairieview Elementary School |
46 | — | |
|
Middle School
East View Middle School |
46 | Not in DB | |
|
High School
Bartlett High School |
46 | Not in DB | |
Property History
| DATE: | EVENT: | PRICE: | SOURCE: |
|---|---|---|---|
| 23 Jul, 2020 | Sold | $385,000 | MRED MLS |
| 4 Jun, 2020 | Under contract | $384,000 | MRED MLS |
| 4 Jun, 2020 | Listed for sale | $384,000 | MRED MLS |
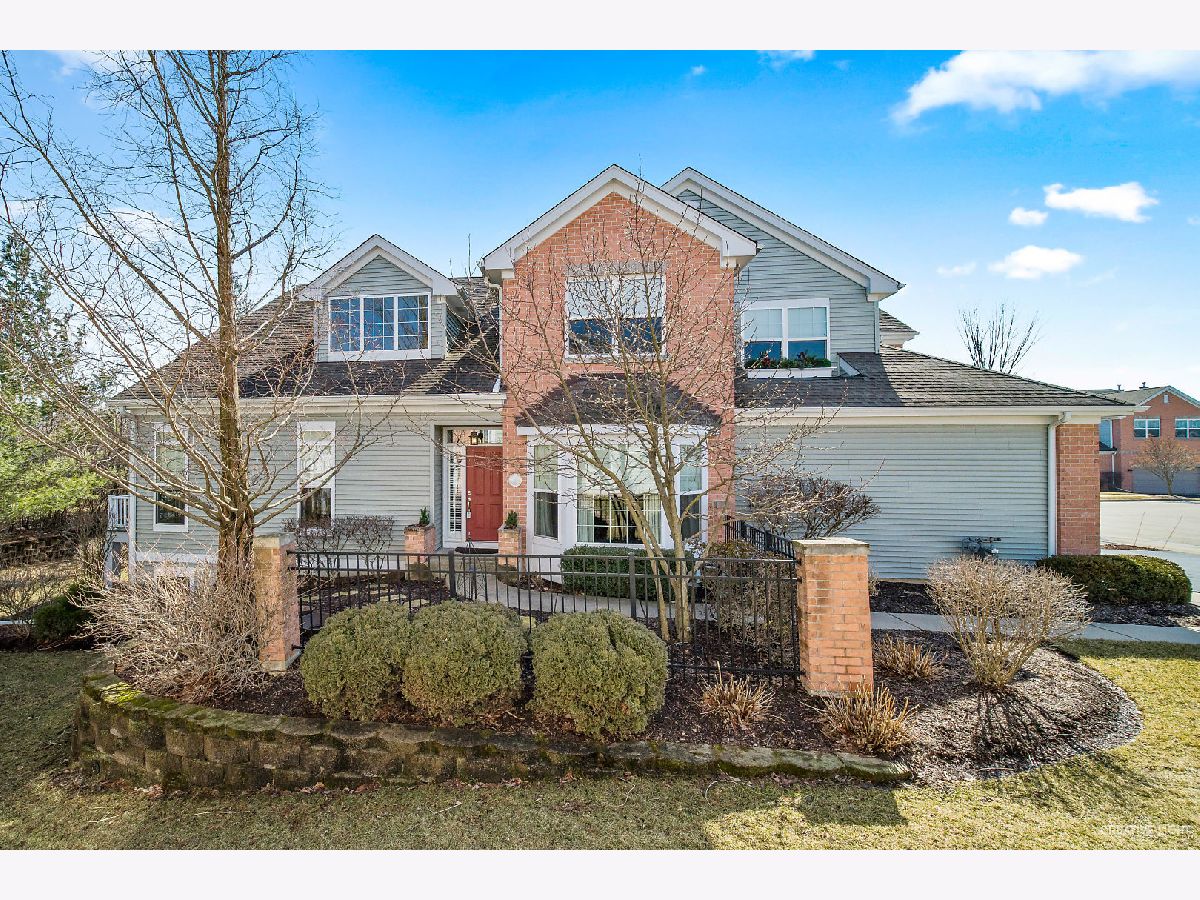
Room Specifics
Total Bedrooms: 3
Bedrooms Above Ground: 3
Bedrooms Below Ground: 0
Dimensions: —
Floor Type: Hardwood
Dimensions: —
Floor Type: Hardwood
Full Bathrooms: 4
Bathroom Amenities: Separate Shower,Double Sink,Soaking Tub
Bathroom in Basement: 1
Rooms: Recreation Room,Great Room,Eating Area
Basement Description: Finished
Other Specifics
| 2 | |
| Concrete Perimeter | |
| Asphalt | |
| Balcony | |
| — | |
| 43X99X55X109 | |
| — | |
| Full | |
| Vaulted/Cathedral Ceilings, Hardwood Floors, First Floor Laundry, Built-in Features, Walk-In Closet(s) | |
| Range, Microwave, Dishwasher, High End Refrigerator, Washer, Dryer, Disposal, Stainless Steel Appliance(s) | |
| Not in DB | |
| — | |
| — | |
| — | |
| — |
Tax History
| Year | Property Taxes |
|---|---|
| 2020 | $10,176 |
Contact Agent
Nearby Similar Homes
Nearby Sold Comparables
Contact Agent
Listing Provided By
Suburban Life Realty, Ltd

