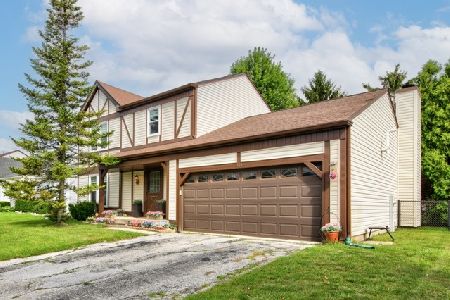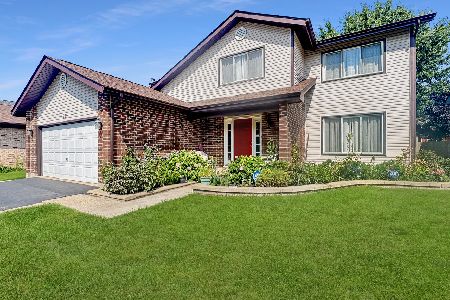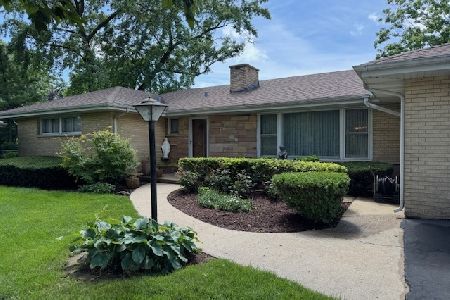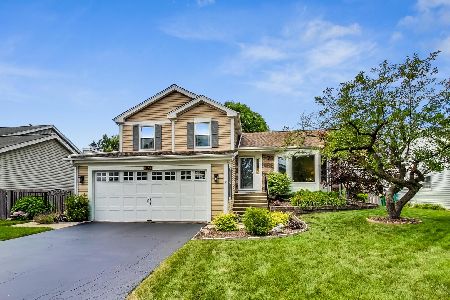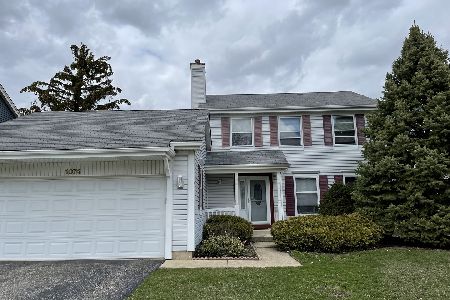1054 Shady Tree Lane, Wheeling, Illinois 60090
$435,000
|
For Sale
|
|
| Status: | Contingent |
| Sqft: | 2,404 |
| Cost/Sqft: | $181 |
| Beds: | 3 |
| Baths: | 3 |
| Year Built: | 1985 |
| Property Taxes: | $10,015 |
| Days On Market: | 21 |
| Lot Size: | 0,15 |
Description
Welcome to this elegant colonial residence located at 1054 Shady Tree Lane in Wheeling. This charming home spans 2,404 square feet and is nestled on a generous 6,534-square-foot lot in the highly sought-after Ridgefield subdivision of the premier neighborhoods served by award-winning District 23 schools. Upon entering, you are greeted by the warmth of hardwood floors that flow seamlessly throughout the main living areas. The living room offers a classic fireplace and a skylight that fills the space with natural light, creating a cozy yet inviting ambiance. The home features three well-appointed bedrooms, including a spacious primary suite with a remodeled en-suite bathroom (2024), a large walk-in closet, and enough space to accommodate all your needs. An additional full bathroom and a remodeled half bathroom (2023) serve the rest of the home. A screened-in sunroom overlooks the lush, green backyard and provides a peaceful retreat that feels like you're surrounded by nature. Thanks to the full-length windows, it's a perfect space to enjoy even as the weather cools. The quiet neighborhood and tranquil street only add to the serenity. The partial basement offers ample storage, along with a bright finished area ideal for a home office, playroom, or additional bedroom. Recent updates include a new water heater (2023), roof (2019), exterior siding (2020), refrigerator (2024), dishwasher (2025), sump pump with backup and battery (2024), and a radon mitigation system installed within the last five years. Located just minutes from the Wheeling Town Center, Metra, shopping, and dining, this beautifully maintained home offers timeless style, everyday functionality, and modern comfort in a premier location.
Property Specifics
| Single Family | |
| — | |
| — | |
| 1985 | |
| — | |
| — | |
| No | |
| 0.15 |
| Cook | |
| Ridgefield | |
| 275 / Annual | |
| — | |
| — | |
| — | |
| 12412409 | |
| 03152150590000 |
Nearby Schools
| NAME: | DISTRICT: | DISTANCE: | |
|---|---|---|---|
|
Grade School
Betsy Ross Elementary School |
23 | — | |
|
Middle School
Macarthur Middle School |
23 | Not in DB | |
|
High School
Wheeling High School |
214 | Not in DB | |
Property History
| DATE: | EVENT: | PRICE: | SOURCE: |
|---|---|---|---|
| 2 Nov, 2009 | Sold | $336,000 | MRED MLS |
| 14 Sep, 2009 | Under contract | $365,900 | MRED MLS |
| — | Last price change | $379,900 | MRED MLS |
| 23 Mar, 2009 | Listed for sale | $379,900 | MRED MLS |
| 26 Aug, 2025 | Under contract | $435,000 | MRED MLS |
| 21 Aug, 2025 | Listed for sale | $435,000 | MRED MLS |

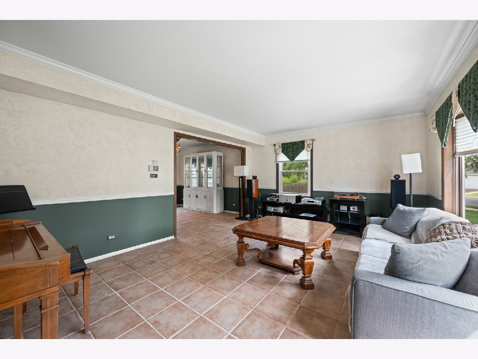
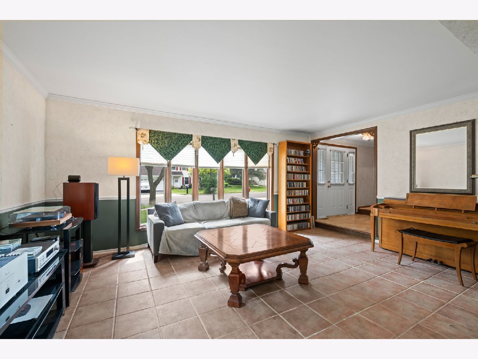
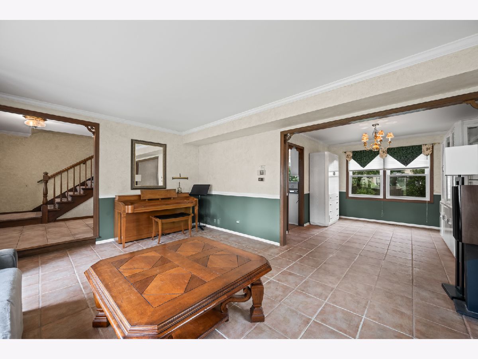
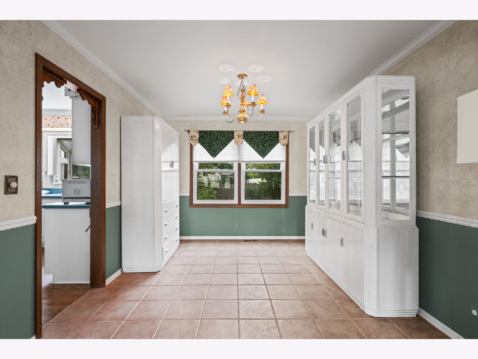
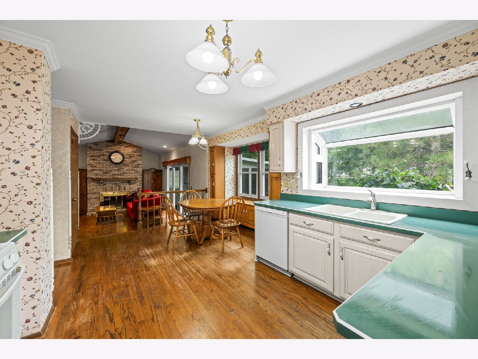
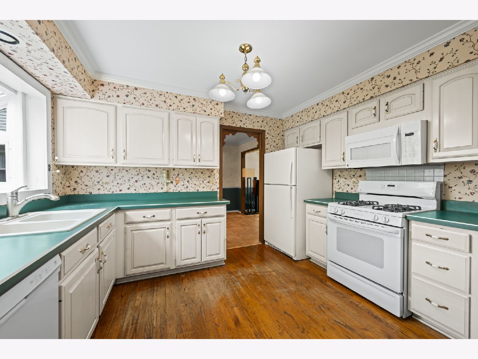
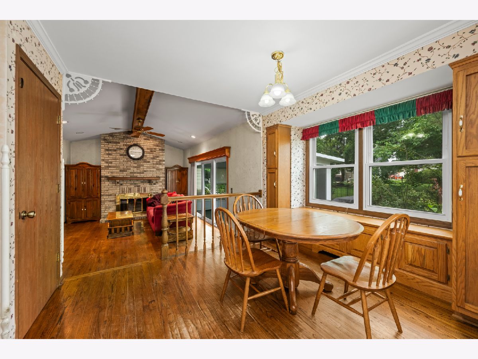
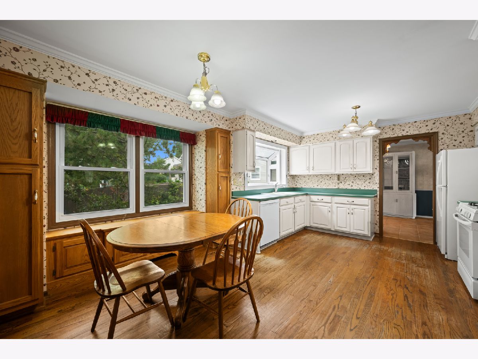
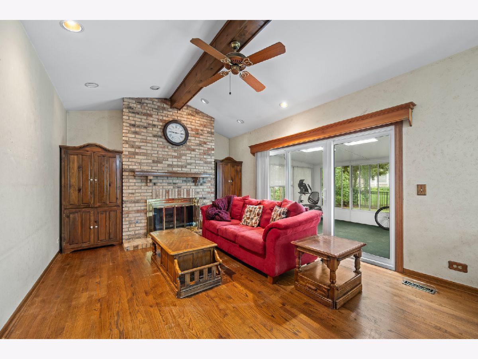
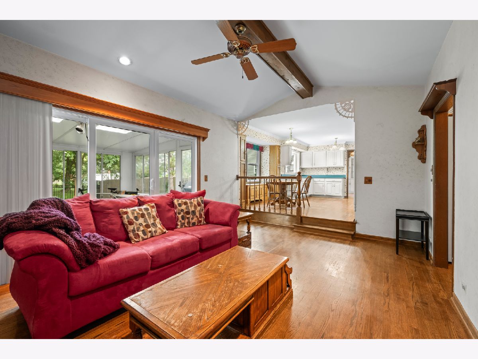
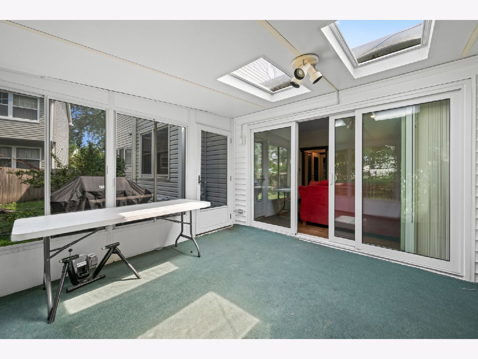
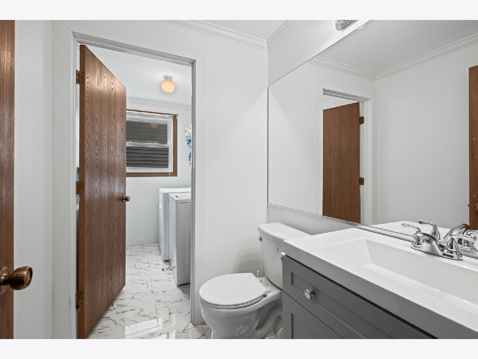
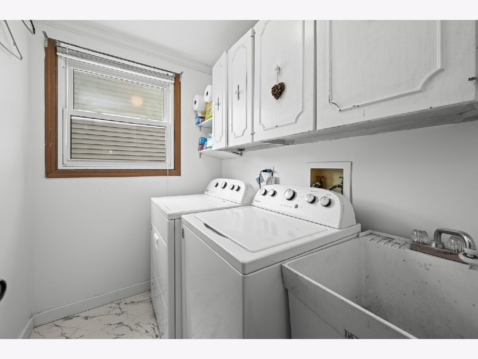
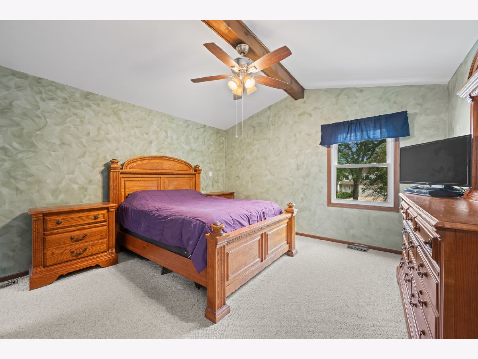
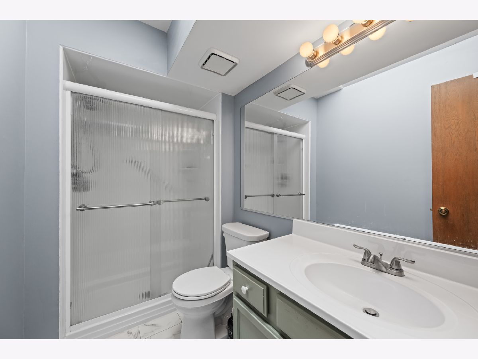
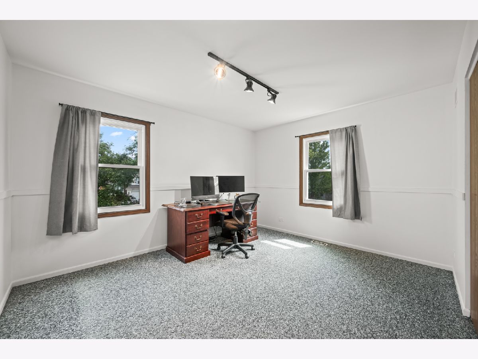
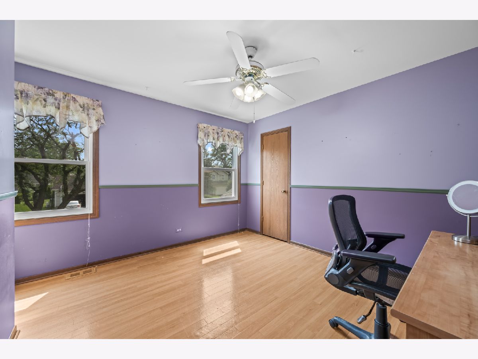
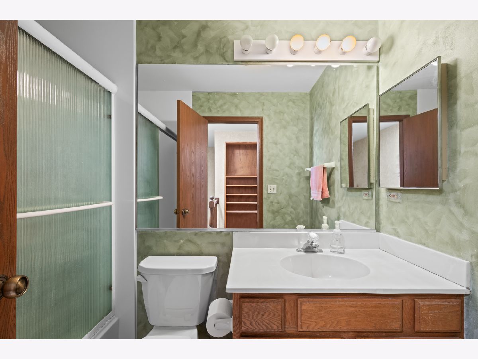
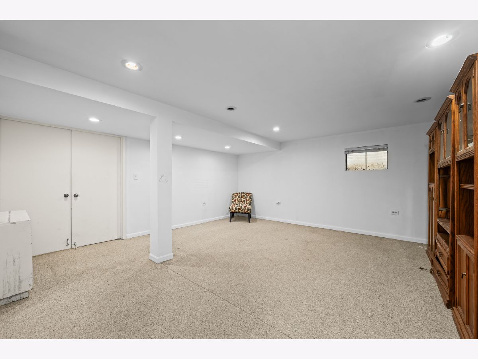
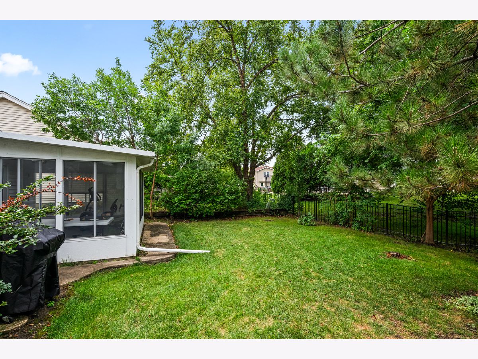
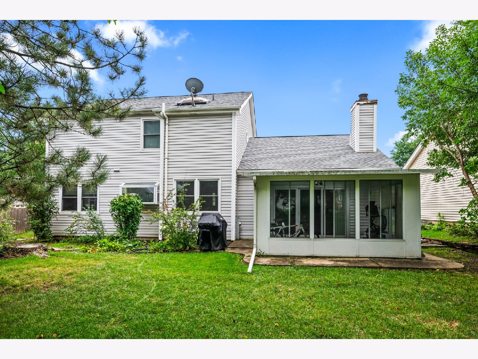
Room Specifics
Total Bedrooms: 3
Bedrooms Above Ground: 3
Bedrooms Below Ground: 0
Dimensions: —
Floor Type: —
Dimensions: —
Floor Type: —
Full Bathrooms: 3
Bathroom Amenities: —
Bathroom in Basement: 0
Rooms: —
Basement Description: —
Other Specifics
| 2 | |
| — | |
| — | |
| — | |
| — | |
| 105X95X110X30 | |
| Unfinished | |
| — | |
| — | |
| — | |
| Not in DB | |
| — | |
| — | |
| — | |
| — |
Tax History
| Year | Property Taxes |
|---|---|
| 2009 | $5,288 |
| 2025 | $10,015 |
Contact Agent
Nearby Similar Homes
Nearby Sold Comparables
Contact Agent
Listing Provided By
Compass


